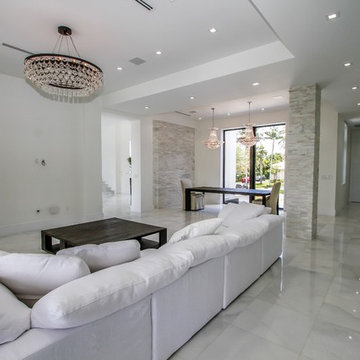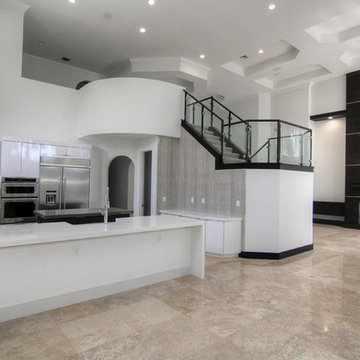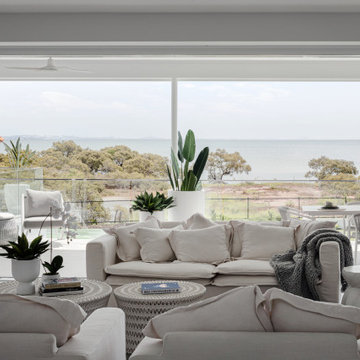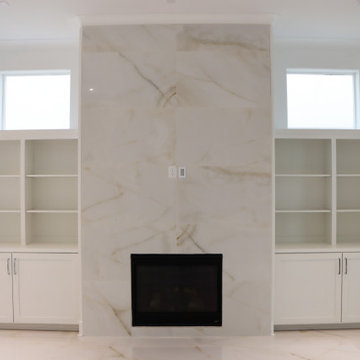グレーのモダンスタイルのファミリールーム (大理石の床、磁器タイルの床、青い壁、白い壁) の写真
絞り込み:
資材コスト
並び替え:今日の人気順
写真 1〜20 枚目(全 78 枚)
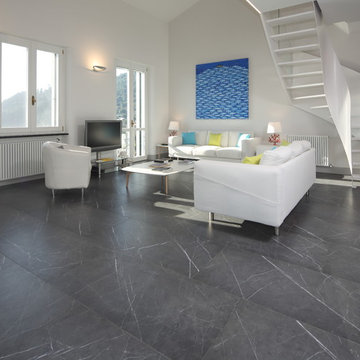
Pavimento in gres porcellanato grigio, effetto marmo, in formato 80x180cm. Il colore grigio con le sfumature bianche ben si abbina ai muri e agli arredi bianchi.

Serenity Indian Wells modern mansion open plan entertainment lounge & game room. Photo by William MacCollum.
ロサンゼルスにある巨大なモダンスタイルのおしゃれなロフトリビング (ゲームルーム、白い壁、磁器タイルの床、グレーの床、折り上げ天井) の写真
ロサンゼルスにある巨大なモダンスタイルのおしゃれなロフトリビング (ゲームルーム、白い壁、磁器タイルの床、グレーの床、折り上げ天井) の写真
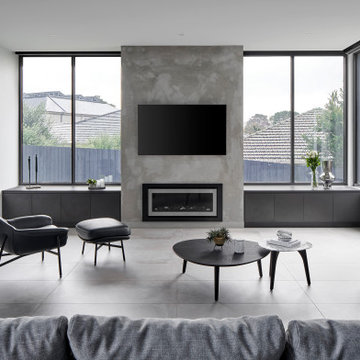
Facing the fireplace and tv as well as out to the Dandenongs beyond, the seating here offers the perfect position for any season.
メルボルンにある高級な広いモダンスタイルのおしゃれなオープンリビング (白い壁、磁器タイルの床、標準型暖炉、コンクリートの暖炉まわり、グレーの床) の写真
メルボルンにある高級な広いモダンスタイルのおしゃれなオープンリビング (白い壁、磁器タイルの床、標準型暖炉、コンクリートの暖炉まわり、グレーの床) の写真

Nestled in its own private and gated 10 acre hidden canyon this spectacular home offers serenity and tranquility with million dollar views of the valley beyond. Walls of glass bring the beautiful desert surroundings into every room of this 7500 SF luxurious retreat. Thompson photographic
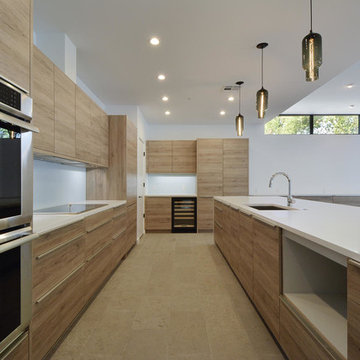
generous counter space
オースティンにある高級な中くらいなモダンスタイルのおしゃれなオープンリビング (白い壁、磁器タイルの床、暖炉なし、テレビなし、グレーの床) の写真
オースティンにある高級な中くらいなモダンスタイルのおしゃれなオープンリビング (白い壁、磁器タイルの床、暖炉なし、テレビなし、グレーの床) の写真
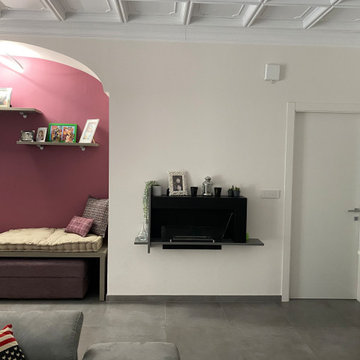
Data l'impossibilità, sia per questioni tecniche che per questioni economiche, di installare un classico camino a legna, la scelta è ricaduta su un modello de design al bioetanolo, subito utilizzato dalla cliente.
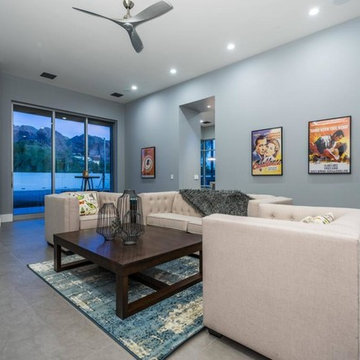
We love this cozy family room with its neutral toned furniture and porcelain floors.
フェニックスにあるラグジュアリーな巨大なモダンスタイルのおしゃれなオープンリビング (磁器タイルの床、グレーの床、ホームバー、白い壁、標準型暖炉、石材の暖炉まわり、壁掛け型テレビ) の写真
フェニックスにあるラグジュアリーな巨大なモダンスタイルのおしゃれなオープンリビング (磁器タイルの床、グレーの床、ホームバー、白い壁、標準型暖炉、石材の暖炉まわり、壁掛け型テレビ) の写真
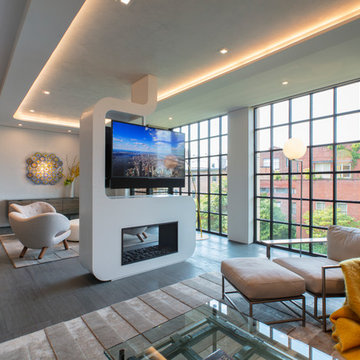
The double-sided steel fireplace with the back-to-back TVs acts as a divider of the long and narrow space into two more pleasing spaces. The Lounge features a leather sofa and lounge chair and a cocktail table, with the backdrop of an ebonized reclaimed wood sculptural wall. The soft curves of the overhead cove are lit with a strip LED light, while the ceiling within the cove is a white-on-white Venetian plaster finish.
Photography: Geoffrey Hodgdon
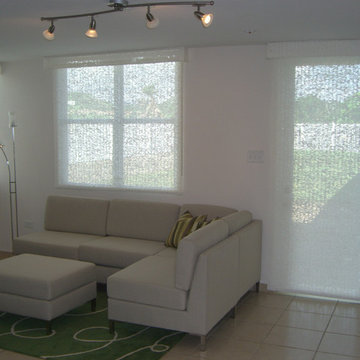
white roller shades manually operated
マイアミにある低価格の小さなモダンスタイルのおしゃれな独立型ファミリールーム (ミュージックルーム、白い壁、大理石の床、コーナー型テレビ、ベージュの床) の写真
マイアミにある低価格の小さなモダンスタイルのおしゃれな独立型ファミリールーム (ミュージックルーム、白い壁、大理石の床、コーナー型テレビ、ベージュの床) の写真
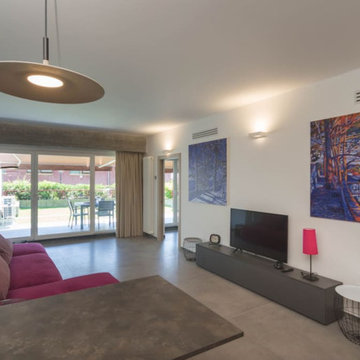
camera con struttura in cemento armato a vista e pavimento in grande formato di gres/cemento. Pareti rivestite con lastre di grande formato gres/pietra
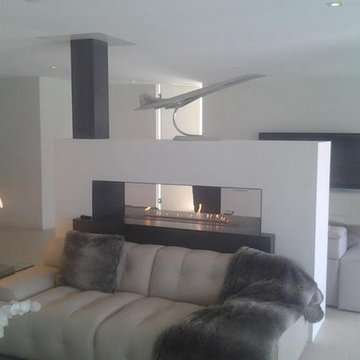
As a prefessional automatic bio ethanol fireplace system leader From China,we are obliged to supply high-tech and high-quality alcohol ethanol burners with remote control.All our burners come ready to use and we assure to you 3 year long warranty tome with 100% satisfactiton after sale services.
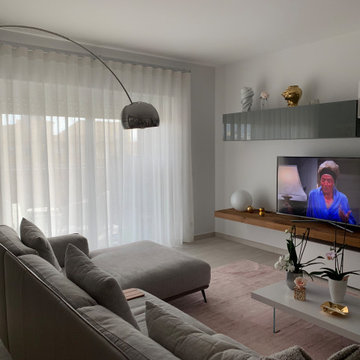
他の地域にある中くらいなモダンスタイルのおしゃれなオープンリビング (白い壁、磁器タイルの床、壁掛け型テレビ、グレーの床) の写真
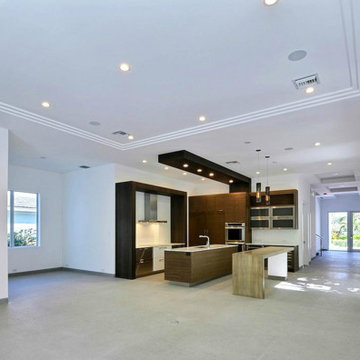
View of Dining Room showing Kitchen beyond. Ceiling coffer details. View to Front Entry and Breakfast nook, classic white Porcelain floor tiles.
マイアミにあるラグジュアリーな中くらいなモダンスタイルのおしゃれなオープンリビング (白い壁、磁器タイルの床、壁掛け型テレビ) の写真
マイアミにあるラグジュアリーな中くらいなモダンスタイルのおしゃれなオープンリビング (白い壁、磁器タイルの床、壁掛け型テレビ) の写真
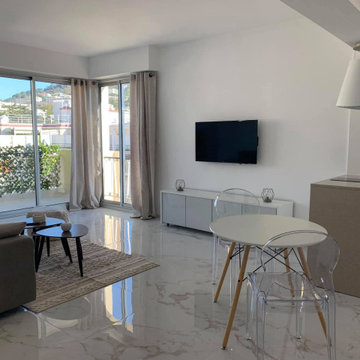
Séjour moderne et agréable, spacieux et fonctionnel
お手頃価格の中くらいなモダンスタイルのおしゃれなオープンリビング (白い壁、大理石の床、壁掛け型テレビ、白い床) の写真
お手頃価格の中くらいなモダンスタイルのおしゃれなオープンリビング (白い壁、大理石の床、壁掛け型テレビ、白い床) の写真
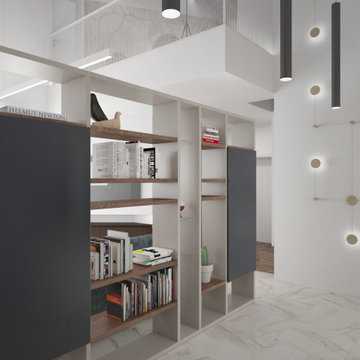
Il salotto viene circoscritto tramite una libreria bifacciale semi aperta, la zona TV minimale è composta da un pannello di cartongesso montato a 45° con nicchia sottostante. Il cambio di materiale per il pavimento crea uno stacco tra le zone.
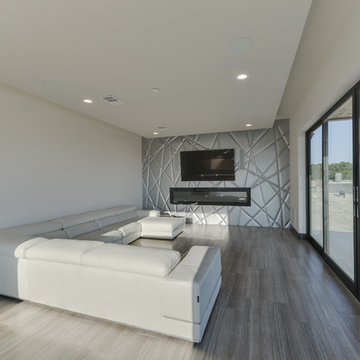
Two story Modern House locate it in Cresta Bella San Antonio, Texas
with amazing hill country and downtown views, house was
design by OSCAR E FLORES DESIGN STUDIO
グレーのモダンスタイルのファミリールーム (大理石の床、磁器タイルの床、青い壁、白い壁) の写真
1
