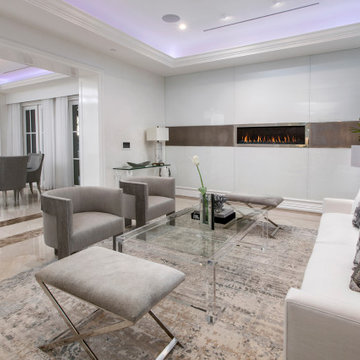モダンスタイルのファミリールーム (格子天井、コンクリートの暖炉まわり、金属の暖炉まわり、漆喰の暖炉まわり) の写真
絞り込み:
資材コスト
並び替え:今日の人気順
写真 1〜20 枚目(全 20 枚)

モダンスタイルのおしゃれなオープンリビング (白い壁、濃色無垢フローリング、標準型暖炉、コンクリートの暖炉まわり、茶色い床、格子天井) の写真

The Pantone Color Institute has chosen the main color of 2023 — it became a crimson-red shade called Viva Magenta. According to the Institute team, next year will be led by this shade.
"It is a color that combines warm and cool tones, past and future, physical and virtual reality," explained Laurie Pressman, vice president of the Pantone Color Institute.
Our creative and enthusiastic team has created an interior in honor of the color of the year, where Viva Magenta is the center of attention for your eyes.
?This color very aesthetically combines modernity and classic style. It is incredibly inspiring and we are ready to work with the main color of the year!

Inspired by their Costa Rican adventures, the owners decided on a combination french door with screen doors. These open the Family Room onto the new private, shaded deck space.
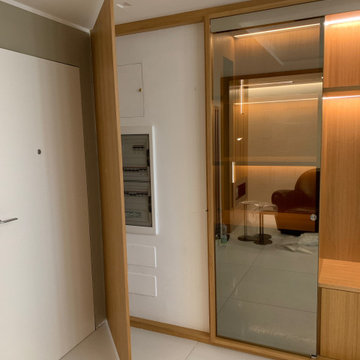
Percorso luminoso e decorativo in legno e stripLed
ローマにある高級な広いモダンスタイルのおしゃれなファミリールーム (磁器タイルの床、横長型暖炉、金属の暖炉まわり、壁掛け型テレビ、ベージュの床、格子天井、羽目板の壁) の写真
ローマにある高級な広いモダンスタイルのおしゃれなファミリールーム (磁器タイルの床、横長型暖炉、金属の暖炉まわり、壁掛け型テレビ、ベージュの床、格子天井、羽目板の壁) の写真
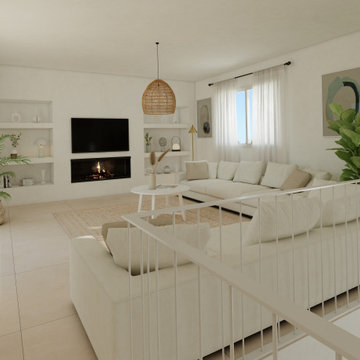
Este proyecto se sitúa en una gran parcela rodeada de otras viviendas unifamiliares, la planta primera goza de vistas prácticamente a 360º, destacando en la orientación Sur el faro de la isla del aire y en la Norte la bocana del puerto de Maó y la fortaleza de la Mola. La casa se sitúa en la parte más alta de la parcela, para maximizar las vistas a la vez que tener la mayor parte posible de jardín orientado a Sur.
La forma de la casa responde a dos cuestiones aparentemente antagónicas, maximizar las vistas a la vez que protegerse de las inclemencias meteorológicas habituales en la urbanización del levante menorquín. Respecto a la distribución interior, y en disonancia con lo usual en la urbanización, hemos decidido situar la zona de día en planta primera, con grandes terrazas conectadas con el jardín, para así asegurar las vistas desde los espacios en los que se hará más vida.
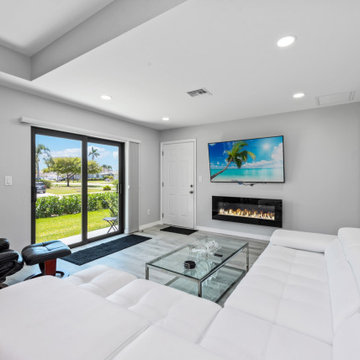
他の地域にある高級な広いモダンスタイルのおしゃれなオープンリビング (グレーの壁、クッションフロア、標準型暖炉、金属の暖炉まわり、壁掛け型テレビ、グレーの床、格子天井) の写真
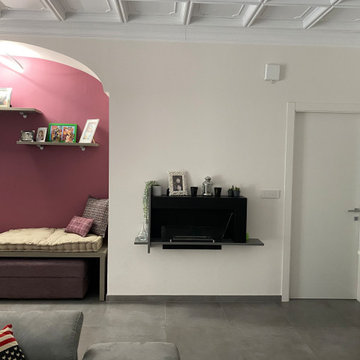
Data l'impossibilità, sia per questioni tecniche che per questioni economiche, di installare un classico camino a legna, la scelta è ricaduta su un modello de design al bioetanolo, subito utilizzato dalla cliente.
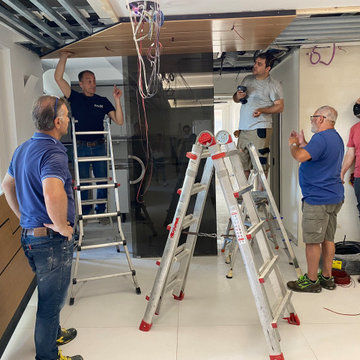
Percorso luminoso e decorativo in legno e stripLed
ローマにある高級な広いモダンスタイルのおしゃれなファミリールーム (磁器タイルの床、横長型暖炉、金属の暖炉まわり、壁掛け型テレビ、ベージュの床、格子天井、羽目板の壁) の写真
ローマにある高級な広いモダンスタイルのおしゃれなファミリールーム (磁器タイルの床、横長型暖炉、金属の暖炉まわり、壁掛け型テレビ、ベージュの床、格子天井、羽目板の壁) の写真
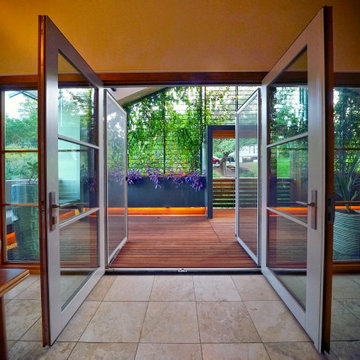
Inspired by their Costa Rican adventures, the owners decided on a combination french door with screen doors. These open the Family Room onto the new private, shaded deck space.
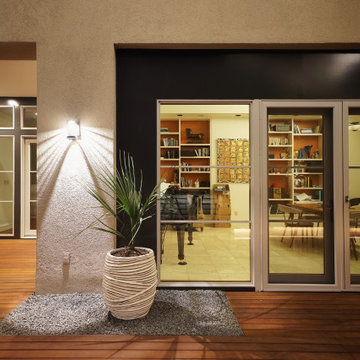
Inspired by their Costa Rican adventures, the owners decided on a combination french door with screen doors. These open the Family Room onto the new private, shaded deck space.
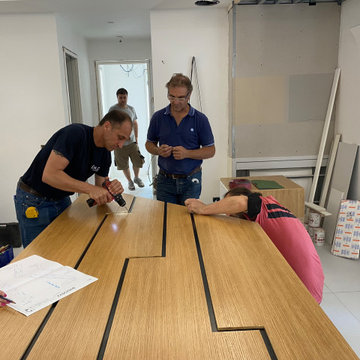
Percorso luminoso e decorativo in legno e stripLed
ローマにある高級な広いモダンスタイルのおしゃれなオープンリビング (横長型暖炉、壁掛け型テレビ、磁器タイルの床、金属の暖炉まわり、ベージュの床、格子天井、羽目板の壁) の写真
ローマにある高級な広いモダンスタイルのおしゃれなオープンリビング (横長型暖炉、壁掛け型テレビ、磁器タイルの床、金属の暖炉まわり、ベージュの床、格子天井、羽目板の壁) の写真
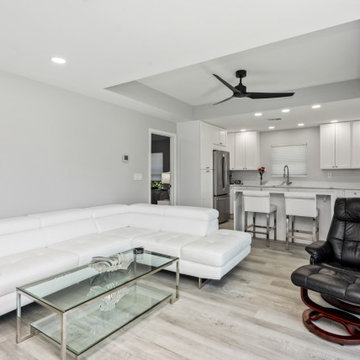
他の地域にある高級な広いモダンスタイルのおしゃれなオープンリビング (グレーの壁、クッションフロア、標準型暖炉、金属の暖炉まわり、壁掛け型テレビ、グレーの床、格子天井) の写真
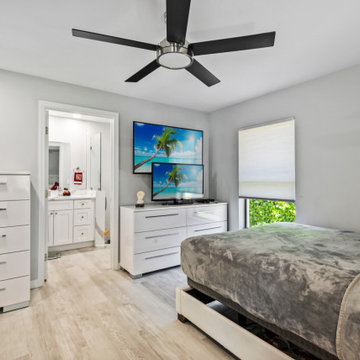
他の地域にある高級な広いモダンスタイルのおしゃれなオープンリビング (グレーの壁、クッションフロア、標準型暖炉、金属の暖炉まわり、壁掛け型テレビ、グレーの床、格子天井) の写真
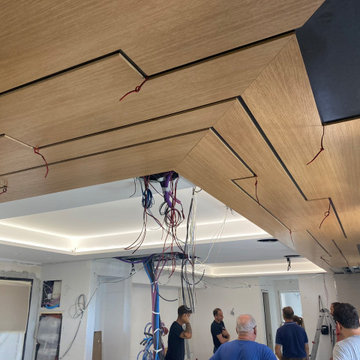
Percorso luminoso e decorativo in legno e stripLed
ローマにある高級な広いモダンスタイルのおしゃれなファミリールーム (磁器タイルの床、横長型暖炉、金属の暖炉まわり、壁掛け型テレビ、ベージュの床、格子天井、羽目板の壁) の写真
ローマにある高級な広いモダンスタイルのおしゃれなファミリールーム (磁器タイルの床、横長型暖炉、金属の暖炉まわり、壁掛け型テレビ、ベージュの床、格子天井、羽目板の壁) の写真
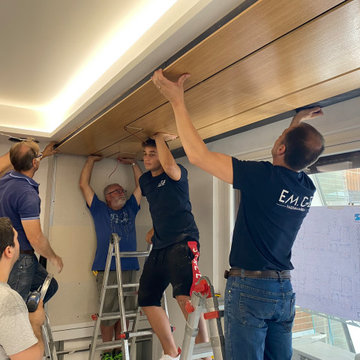
Percorso luminoso e decorativo in legno e stripLed
ローマにある高級な広いモダンスタイルのおしゃれなファミリールーム (磁器タイルの床、横長型暖炉、金属の暖炉まわり、壁掛け型テレビ、ベージュの床、格子天井、羽目板の壁) の写真
ローマにある高級な広いモダンスタイルのおしゃれなファミリールーム (磁器タイルの床、横長型暖炉、金属の暖炉まわり、壁掛け型テレビ、ベージュの床、格子天井、羽目板の壁) の写真
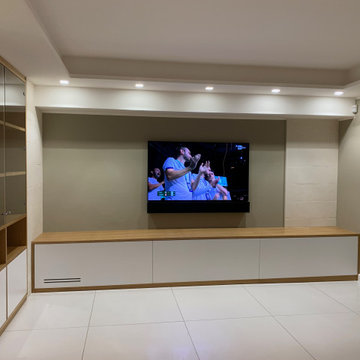
Parete soggiorno, con rivestimento in pietra leccese e mobili realizzati su progetto dello studio
ローマにある高級な広いモダンスタイルのおしゃれなファミリールーム (磁器タイルの床、横長型暖炉、金属の暖炉まわり、壁掛け型テレビ、ベージュの床、格子天井、羽目板の壁) の写真
ローマにある高級な広いモダンスタイルのおしゃれなファミリールーム (磁器タイルの床、横長型暖炉、金属の暖炉まわり、壁掛け型テレビ、ベージュの床、格子天井、羽目板の壁) の写真
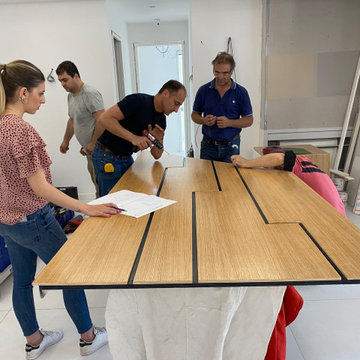
Percorso luminoso e decorativo in legno e stripLed
ローマにある高級な広いモダンスタイルのおしゃれなファミリールーム (磁器タイルの床、横長型暖炉、金属の暖炉まわり、壁掛け型テレビ、ベージュの床、格子天井、羽目板の壁) の写真
ローマにある高級な広いモダンスタイルのおしゃれなファミリールーム (磁器タイルの床、横長型暖炉、金属の暖炉まわり、壁掛け型テレビ、ベージュの床、格子天井、羽目板の壁) の写真
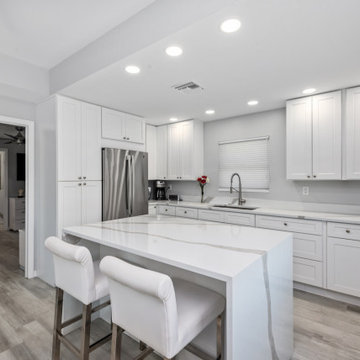
他の地域にある高級な広いモダンスタイルのおしゃれなオープンリビング (グレーの壁、クッションフロア、標準型暖炉、金属の暖炉まわり、壁掛け型テレビ、グレーの床、格子天井) の写真
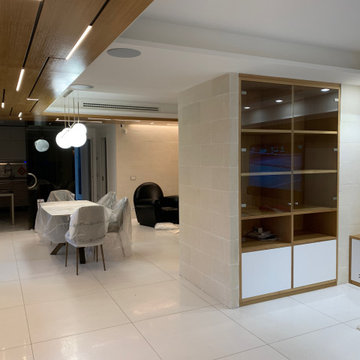
Percorso luminoso e decorativo in legno e stripLed
ローマにある高級な広いモダンスタイルのおしゃれなファミリールーム (磁器タイルの床、横長型暖炉、金属の暖炉まわり、壁掛け型テレビ、ベージュの床、格子天井、羽目板の壁) の写真
ローマにある高級な広いモダンスタイルのおしゃれなファミリールーム (磁器タイルの床、横長型暖炉、金属の暖炉まわり、壁掛け型テレビ、ベージュの床、格子天井、羽目板の壁) の写真
モダンスタイルのファミリールーム (格子天井、コンクリートの暖炉まわり、金属の暖炉まわり、漆喰の暖炉まわり) の写真
1
