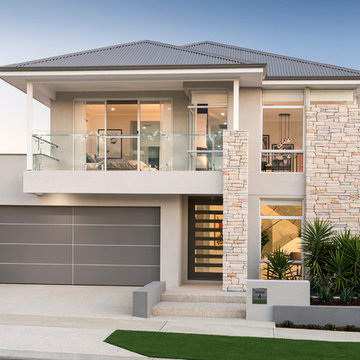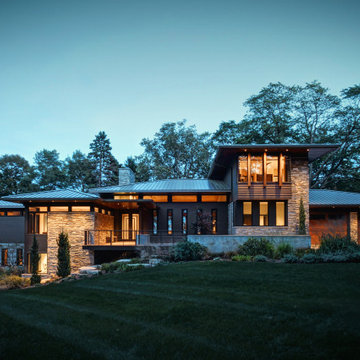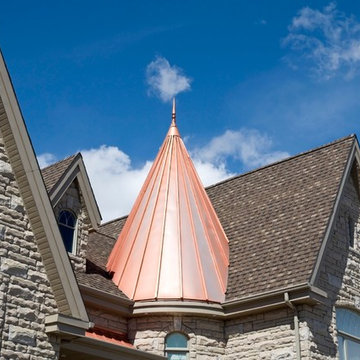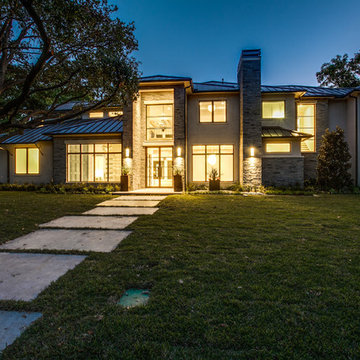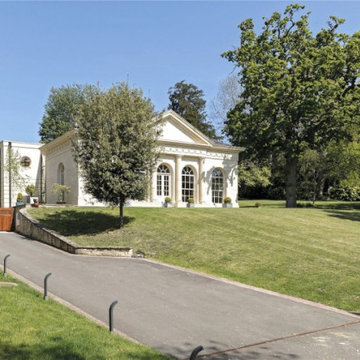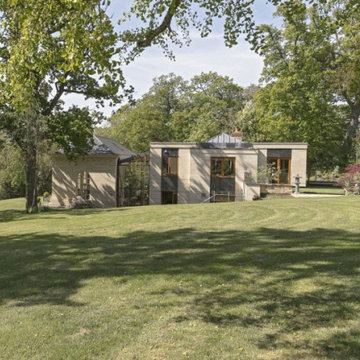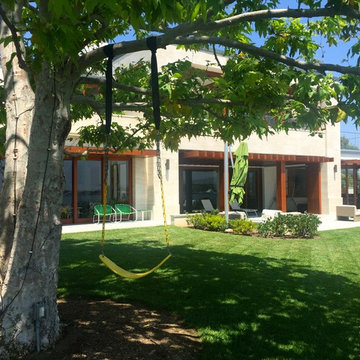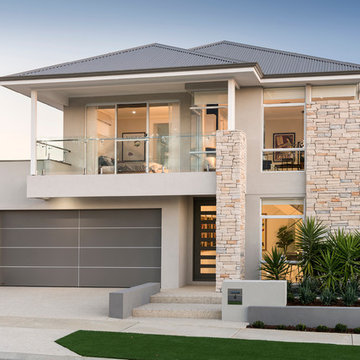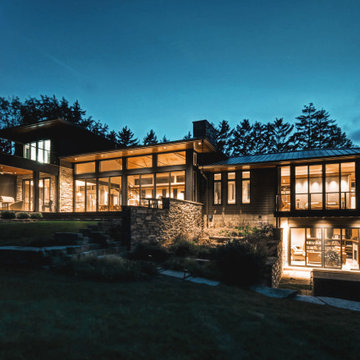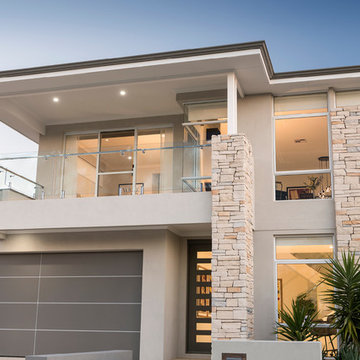モダンスタイルの家の外観 (石材サイディング) の写真
絞り込み:
資材コスト
並び替え:今日の人気順
写真 1〜20 枚目(全 20 枚)
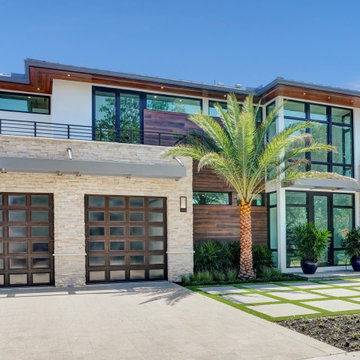
Architect/Designer : Umber Architecture/
AZD Associates, Inc.
マイアミにあるラグジュアリーなモダンスタイルのおしゃれな家の外観 (石材サイディング) の写真
マイアミにあるラグジュアリーなモダンスタイルのおしゃれな家の外観 (石材サイディング) の写真

A modern home designed with traditional forms. The main body of the house boasts 12' main floor ceilings opening into a 2 story family room and stair tower surrounded in glass panels. The curved wings have a limestone base with stucco finishes above. Unigue detailing includes Dekton paneling at the entry and steel C-beams as headers above the windows.
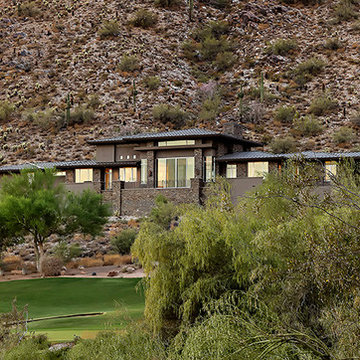
Recently completed project in the base the McDowell Mountains (Greater DC Ranch area). Prairie style architecture influenced by the early work of FLW. This home forms a union with its site by preserving is native landscape around the perimeter. The home is a stretched rectangle so as to conform to the contours of the mountain and touch gently on this hill side site. The biggest design challenge was to provide for firetruck access and space for the vehicle to turn around and go back down the hill. The home has incredible views of North Scottsdale, and one can see small jets landing and taking off from the Scottsdale airpot.
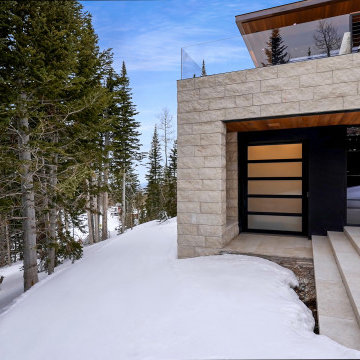
A discrete side entrance to the ski storage mudroom and small, "toy" garage allows for quick passage onto and off of the ski trails.
Custom windows, doors, and hardware designed and furnished by Thermally Broken Steel USA.
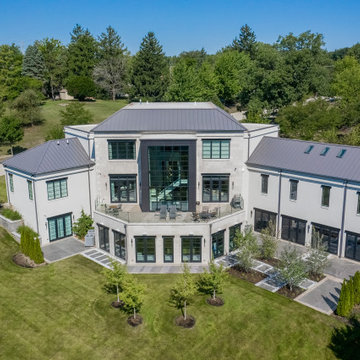
A modern home designed with traditional forms. The main body of the house boasts 12' main floor ceilings opening into a 2 story family room and stair tower surrounded in glass panels. A terrace off the main level provide additional space for a walk out level with game rooms, bars, recreation space and a large office. Unigue detailing includes Dekton paneling at the stair tower and steel C-beams as headers above the windows.
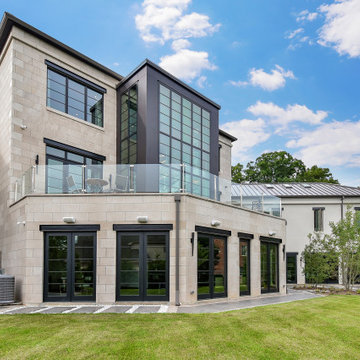
A modern home designed with traditional forms. The main body of the house boasts 12' main floor ceilings opening into a 2 story family room and stair tower surrounded in glass panels. A terrace off the main level provide additional space for a walk out level with game rooms, bars, recreation space and a large office. Unigue detailing includes Dekton paneling at the stair tower and steel C-beams as headers above the windows.
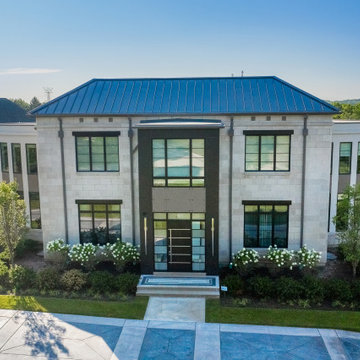
A modern home designed with traditional forms. The main body of the house boasts 12' main floor ceilings opening into a 2 story family room and stair tower surrounded in glass panels. A terrace off the main level provide additional space for a walk out level with game rooms, bars, recreation space and a large office. Unigue detailing includes Dekton paneling at the stair tower and steel C-beams as headers above the windows.
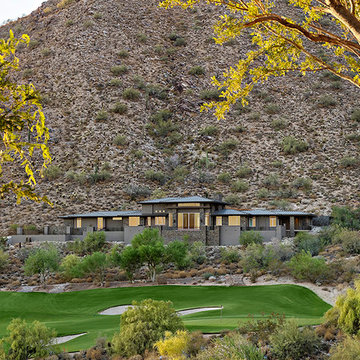
Recently completed project in the base the McDowell Mountains (Greater DC Ranch area). Prairie style architecture influenced by the early work of FLW. This home forms a union with its site by preserving is native landscape around the perimeter. The home is a stretched rectangle so as to conform to the contours of the mountain and touch gently on this hill side site. The biggest design challenge was to provide for firetruck access and space for the vehicle to turn around and go back down the hill. The home has incredible views of North Scottsdale, and one can see small jets landing and taking off from the Scottsdale airpot.
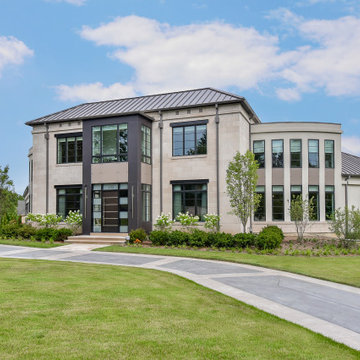
A modern home designed with traditional forms. The main body of the house boasts 12' main floor ceilings opening into a 2 story family room and stair tower surrounded in glass panels. The curved wings have a limestone base with stucco finishes above. Unigue detailing includes Dekton paneling at the entry and steel C-beams as headers above the windows.
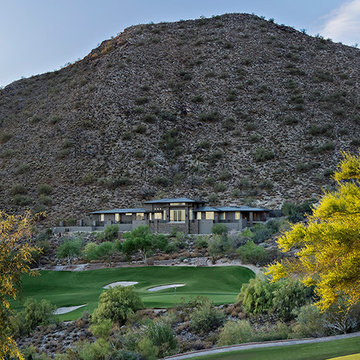
Recently completed project in the base the McDowell Mountains (Greater DC Ranch area). Prairie style architecture influenced by the early work of FLW. This home forms a union with its site by preserving is native landscape around the perimeter. The home is a stretched rectangle so as to conform to the contours of the mountain and touch gently on this hill side site. The biggest design challenge was to provide for firetruck access and space for the vehicle to turn around and go back down the hill. The home has incredible views of North Scottsdale, and one can see small jets landing and taking off from the Scottsdale airpot.
モダンスタイルの家の外観 (石材サイディング) の写真
1
