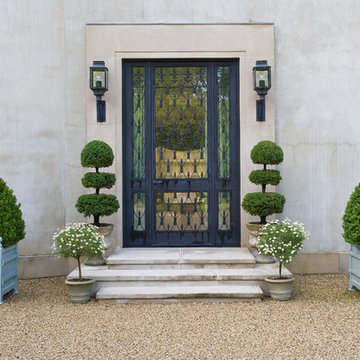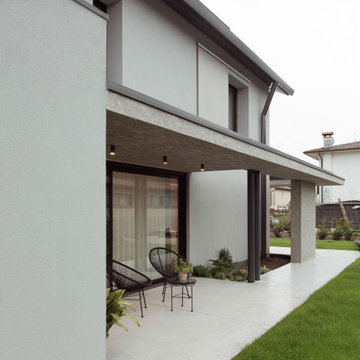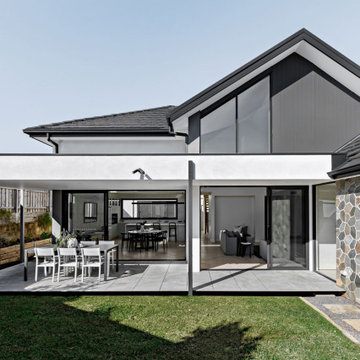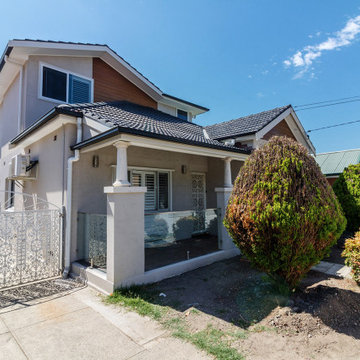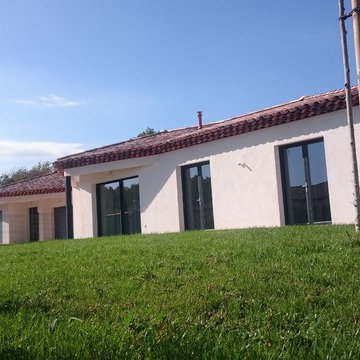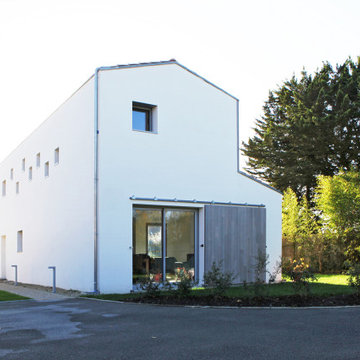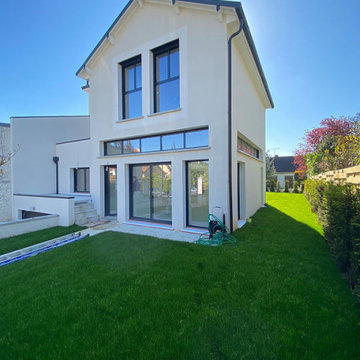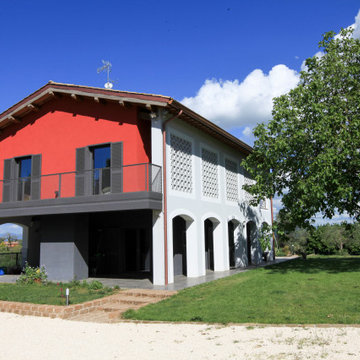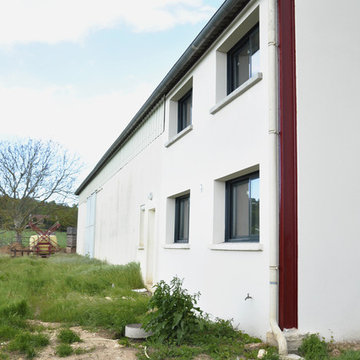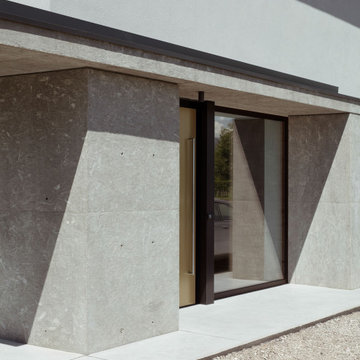モダンスタイルの家の外観 (コンクリートサイディング、塗装レンガ) の写真
絞り込み:
資材コスト
並び替え:今日の人気順
写真 1〜20 枚目(全 40 枚)
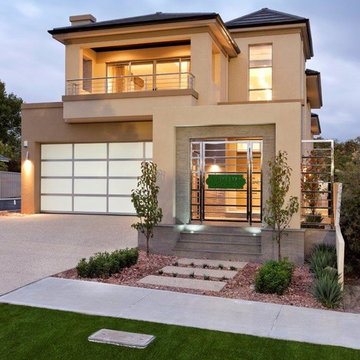
Exhibiting extraordinary depth and sophistication for a ten-metre wide lot, this is a home that defines Atrium’s commitment to small lot living; luxury living without compromise. A true classic, the Blue Gum presents a street façade that will stand the test of time and an elegant foyer that sets the scene for what is to come. Defying its measurements, the Blue Gum demonstrates superb volume, light and space thanks to clever design, high ceilings, well placed windows and perfectly proportioned rooms. A home office off the entry has built-in robes and is semi-ensuite to a fully tiled bathroom, making it ideal as a guest suite or second master suite. An open theatre or living room demonstrates Atrium’s attention to detail, with its intricate ceilings and bulkheads. Even the laundry commands respect, with a walk-in linen press and under-bench cupboards. Glazed double doors lead to the kitchen and living spaces; the sparkling hub of the home and a haven for relaxed entertaining. Striking granite benchtops, stainless steel appliances, a walk-in pantry and separate workbench with appliance cupboard will appeal to any home chef. Dining and living spaces flow effortlessly from the kitchen, with the living area extending to a spacious alfresco area. Bedrooms and private spaces are upstairs – a sitting room and balcony, a luxurious main suite with walk-in robe and ensuite, and two generous sized additional bedrooms sharing an equally luxurious third bathroom. The Blue Gum. Another outstanding example of the award-winning style, luxury and quality Atrium Homes is renowned for.
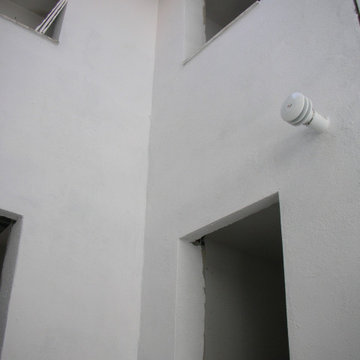
Formación de revestimiento continuo de mortero de cemento a buena vista, de 15 mm de espesor, aplicado sobre un paramento vertical exterior acabado superficial rugoso, para servir de base a un posterior revestimiento. Superficie del paramento, formación de juntas, rincones, maestras, aristas, mochetas, jambas, dinteles, remates en los encuentros con paramentos, revestimientos u otros elementos recibidos en su superficie. Pintura en fachadas de capa de acabado para revestimientos continuos bicapa plástica.
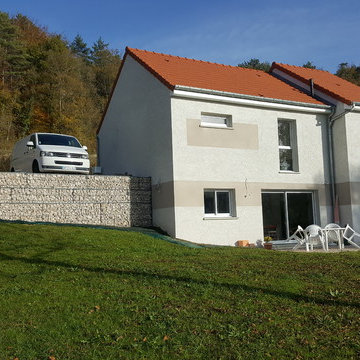
Superbes maisons adossées à un coteau.
Cette configuration particulière a demandé de s'adapter au terrain pour créer une maison semi-enterrée. Elles bénéficient d'un très jolie vu sur la nature et d'un ensoleillement maximum que l'on a valorisé avec de grandes ouvertures vitrées !
L'intérieur de la maison est très moderne, avec sa jolie cuisine à damier et son escalier à crémaillère centrale.
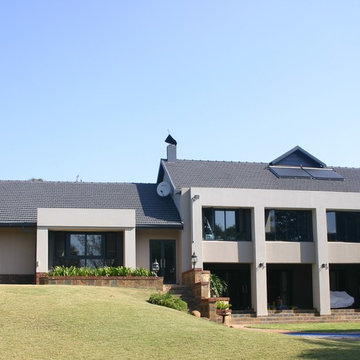
After photo of house from backyard
他の地域にあるモダンスタイルのおしゃれな家の外観 (コンクリートサイディング) の写真
他の地域にあるモダンスタイルのおしゃれな家の外観 (コンクリートサイディング) の写真
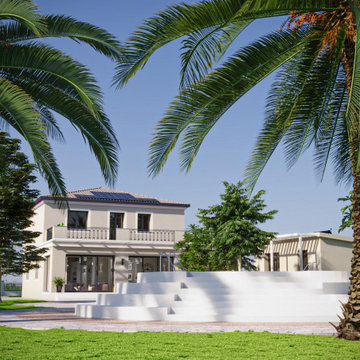
Render esterno giardino con piscina
ローマにあるラグジュアリーなモダンスタイルのおしゃれな家の外観 (コンクリートサイディング、マルチカラーの外壁) の写真
ローマにあるラグジュアリーなモダンスタイルのおしゃれな家の外観 (コンクリートサイディング、マルチカラーの外壁) の写真
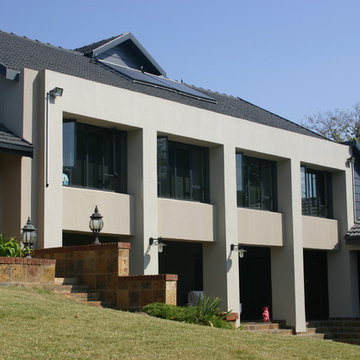
After photo of house from backyard
他の地域にあるモダンスタイルのおしゃれな家の外観 (コンクリートサイディング) の写真
他の地域にあるモダンスタイルのおしゃれな家の外観 (コンクリートサイディング) の写真
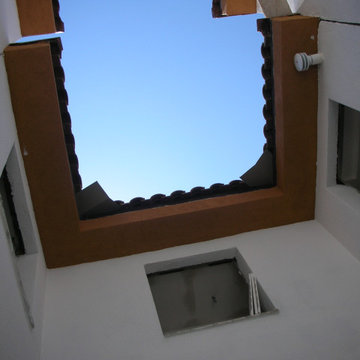
Formación de revestimiento continuo de mortero de cemento a buena vista, de 15 mm de espesor, aplicado sobre un paramento vertical exterior acabado superficial rugoso, para servir de base a un posterior revestimiento. Superficie del paramento, formación de juntas, rincones, maestras, aristas, mochetas, jambas, dinteles, remates en los encuentros con paramentos, revestimientos u otros elementos recibidos en su superficie. Pintura en fachadas de capa de acabado para revestimientos continuos bicapa plástica.
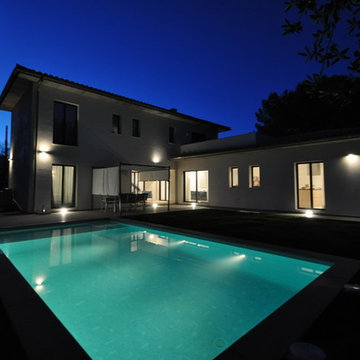
Coordinador obra Antonio Marín (Villas Planet )
Arquitecto Jaume Cerda
Aparejador Patrick Morro
Electricidad Alcudia luz
Fontanería Sanihogar
Constructora Fons estel
Carpinteria De Fusta
Decoración y Fotografía Chary Lara (Villas Planet )
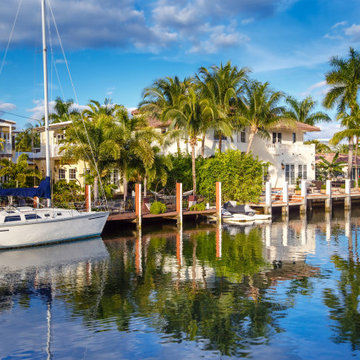
Welcome to our project in the picturesque area of Clearwater, FL, where clear lakes, blue skies, and swaying palm trees set the backdrop for luxury living. Our expertise in general contracting ensures seamless execution as we bring your vision to life amidst the stunning scenery of this vibrant locale. From custom homes to thoughtful home additions, we specialize in creating spaces that harmonize with the natural beauty of Clearwater. Explore our interior ideas and remodeling concepts tailored to the modern lifestyle, where ceiling lights illuminate contemporary designs and glass windows frame panoramic views of the surrounding landscape. Enhance privacy and security with steel fences and shingle roofs that blend seamlessly with the architectural style of your home.
Imagine relaxing by the water on your private boat dock, surrounded by lush greenery and native plants carefully integrated into the landscape. Complete the look with window blinds and shutters that offer both functionality and style, providing shade and privacy while maintaining the charm of your lakeside retreat.
Whether you're drawn to the sleek lines of a modern house or the timeless elegance of a classic design, our team is dedicated to crafting spaces that exceed your expectations. Enjoy the tranquil beauty of Clearwater with sailboats dotting the horizon and lake-view houses that capture the essence of waterfront living. Welcome to a world of luxury and serenity in Clearwater, FL, where every detail is tailored to elevate your lifestyle.
モダンスタイルの家の外観 (コンクリートサイディング、塗装レンガ) の写真
1
