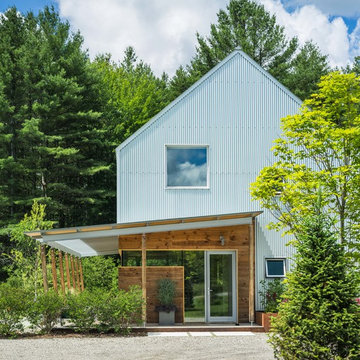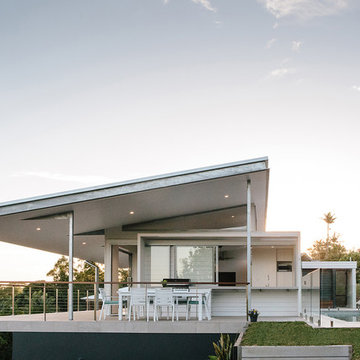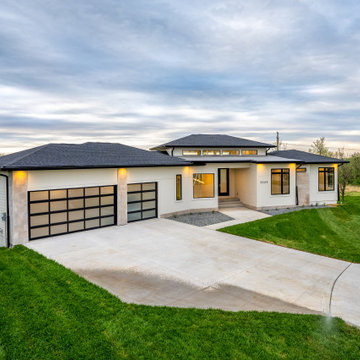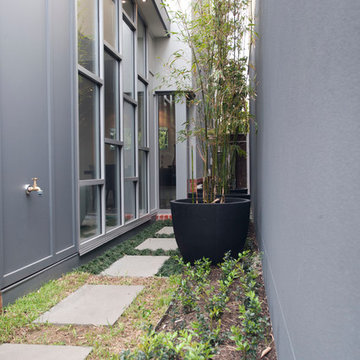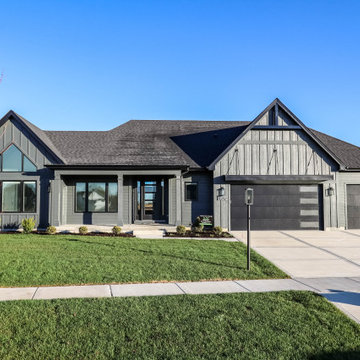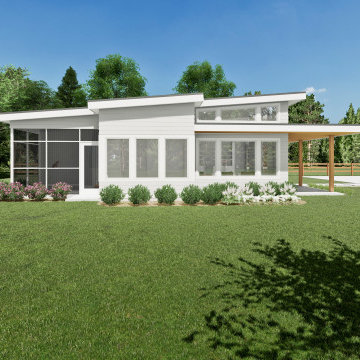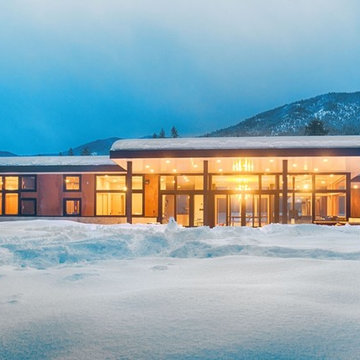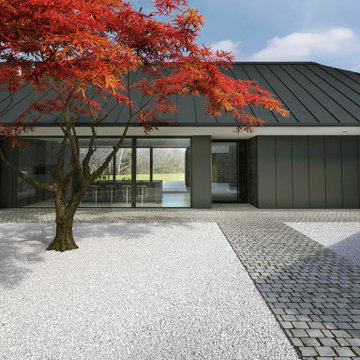モダンスタイルの平屋 (コンクリート繊維板サイディング、メタルサイディング、ビニールサイディング) の写真
絞り込み:
資材コスト
並び替え:今日の人気順
写真 1〜20 枚目(全 1,459 枚)

This 1970s ranch home in South East Denver was roasting in the summer and freezing in the winter. It was also time to replace the wood composite siding throughout the home. Since Colorado Siding Repair was planning to remove and replace all the siding, we proposed that we install OSB underlayment and insulation under the new siding to improve it’s heating and cooling throughout the year.
After we addressed the insulation of their home, we installed James Hardie ColorPlus® fiber cement siding in Grey Slate with Arctic White trim. James Hardie offers ColorPlus® Board & Batten. We installed Board & Batten in the front of the home and Cedarmill HardiPlank® in the back of the home. Fiber cement siding also helps improve the insulative value of any home because of the quality of the product and how durable it is against Colorado’s harsh climate.
We also installed James Hardie beaded porch panel for the ceiling above the front porch to complete this home exterior make over. We think that this 1970s ranch home looks like a dream now with the full exterior remodel. What do you think?
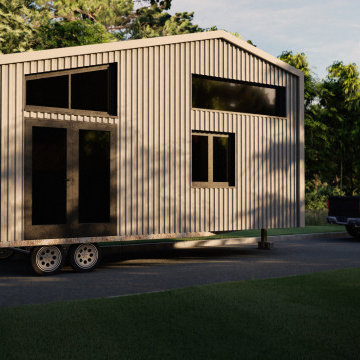
Tiny House with metal siding on wheels. Durable modern home.
アトランタにある高級な小さなモダンスタイルのおしゃれな家の外観 (メタルサイディング) の写真
アトランタにある高級な小さなモダンスタイルのおしゃれな家の外観 (メタルサイディング) の写真
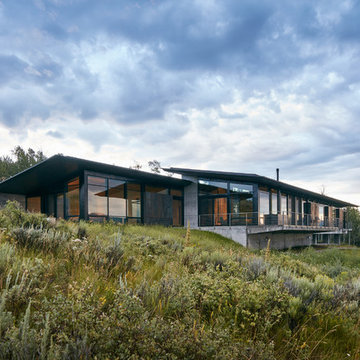
From the entrance, the cantilevered structure wraps around to reveal a comparatively more modest side that bows to the mountains and floats on the meadow.
Photo: David Agnello
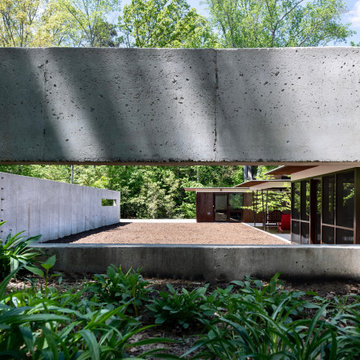
Holly Hill, a retirement home, whose owner's hobbies are gardening and restoration of classic cars, is nestled into the site contours to maximize views of the lake and minimize impact on the site.
Holly Hill is comprised of three wings joined by bridges: A wing facing a master garden to the east, another wing with workshop and a central activity, living, dining wing. Similar to a radiator the design increases the amount of exterior wall maximizing opportunities for natural ventilation during temperate months.
Other passive solar design features will include extensive eaves, sheltering porches and high-albedo roofs, as strategies for considerably reducing solar heat gain.
Daylighting with clerestories and solar tubes reduce daytime lighting requirements. Ground source geothermal heat pumps and superior to code insulation ensure minimal space conditioning costs. Corten steel siding and concrete foundation walls satisfy client requirements for low maintenance and durability. All light fixtures are LEDs.
Open and screened porches are strategically located to allow pleasant outdoor use at any time of day, particular season or, if necessary, insect challenge. Dramatic cantilevers allow the porches to project into the site’s beautiful mixed hardwood tree canopy without damaging root systems.
Guest arrive by vehicle with glimpses of the house and grounds through penetrations in the concrete wall enclosing the garden. One parked they are led through a garden composed of pavers, a fountain, benches, sculpture and plants. Views of the lake can be seen through and below the bridges.
Primary client goals were a sustainable low-maintenance house, primarily single floor living, orientation to views, natural light to interiors, maximization of individual privacy, creation of a formal outdoor space for gardening, incorporation of a full workshop for cars, generous indoor and outdoor social space for guests and parties.
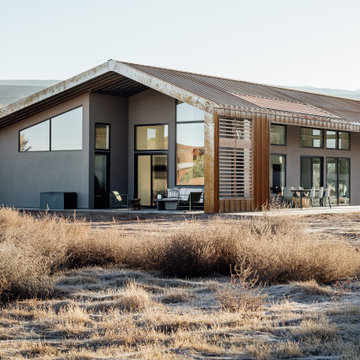
Oxidized metal clad desert modern home in Moab, Utah.
Design: cityhomeCOLLECTIVE
Architecture: Studio Upwall
Builder: Eco Logic Design Build
ソルトレイクシティにあるお手頃価格の中くらいなモダンスタイルのおしゃれな家の外観 (メタルサイディング) の写真
ソルトレイクシティにあるお手頃価格の中くらいなモダンスタイルのおしゃれな家の外観 (メタルサイディング) の写真
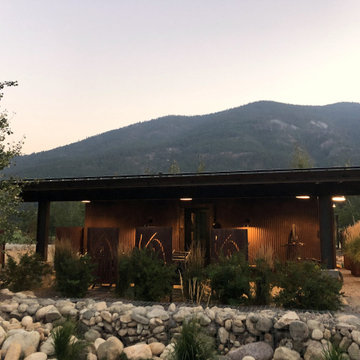
Evening in Mazama.
シアトルにある高級な中くらいなモダンスタイルのおしゃれな家の外観 (メタルサイディング) の写真
シアトルにある高級な中くらいなモダンスタイルのおしゃれな家の外観 (メタルサイディング) の写真
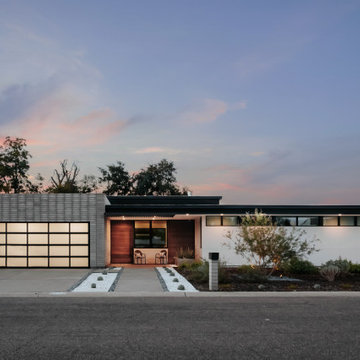
Front View of the Gabriel Home, a modern ranch.
Photo Credit - Matthew Wagner
フェニックスにある高級な中くらいなモダンスタイルのおしゃれな家の外観 (メタルサイディング) の写真
フェニックスにある高級な中くらいなモダンスタイルのおしゃれな家の外観 (メタルサイディング) の写真
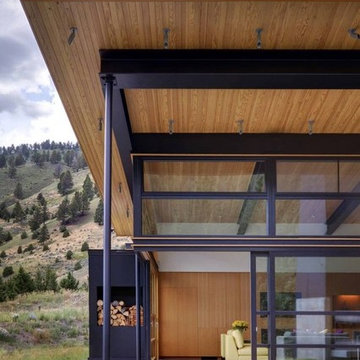
Exposed steel beams showcased by open concept design using windows throughout the exterior wall space. Also, wood finish running through entire ceiling extending to exterior eaves. Simple but modern use of steel, glass and wood.
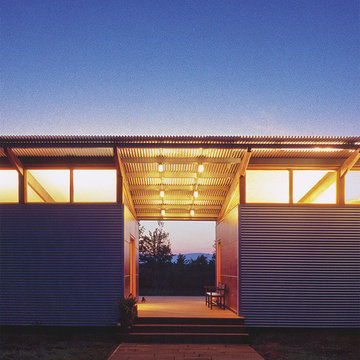
dogtrot entry
© jim rounsevell
他の地域にあるお手頃価格の小さなモダンスタイルのおしゃれな家の外観 (メタルサイディング) の写真
他の地域にあるお手頃価格の小さなモダンスタイルのおしゃれな家の外観 (メタルサイディング) の写真
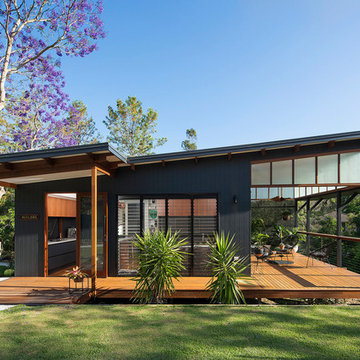
Front Entry
ブリスベンにあるラグジュアリーな小さなモダンスタイルのおしゃれな家の外観 (コンクリート繊維板サイディング) の写真
ブリスベンにあるラグジュアリーな小さなモダンスタイルのおしゃれな家の外観 (コンクリート繊維板サイディング) の写真
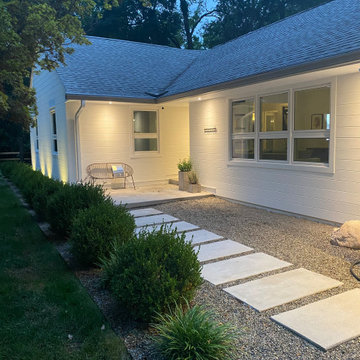
James Hardie Artisan V-Groove siding
ニューヨークにある高級な中くらいなモダンスタイルのおしゃれな家の外観 (コンクリート繊維板サイディング) の写真
ニューヨークにある高級な中くらいなモダンスタイルのおしゃれな家の外観 (コンクリート繊維板サイディング) の写真

This 1970s ranch home in South East Denver was roasting in the summer and freezing in the winter. It was also time to replace the wood composite siding throughout the home. Since Colorado Siding Repair was planning to remove and replace all the siding, we proposed that we install OSB underlayment and insulation under the new siding to improve it’s heating and cooling throughout the year.
After we addressed the insulation of their home, we installed James Hardie ColorPlus® fiber cement siding in Grey Slate with Arctic White trim. James Hardie offers ColorPlus® Board & Batten. We installed Board & Batten in the front of the home and Cedarmill HardiPlank® in the back of the home. Fiber cement siding also helps improve the insulative value of any home because of the quality of the product and how durable it is against Colorado’s harsh climate.
We also installed James Hardie beaded porch panel for the ceiling above the front porch to complete this home exterior make over. We think that this 1970s ranch home looks like a dream now with the full exterior remodel. What do you think?
モダンスタイルの平屋 (コンクリート繊維板サイディング、メタルサイディング、ビニールサイディング) の写真
1
