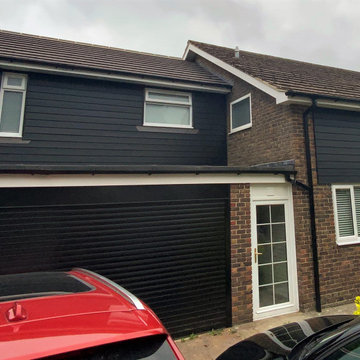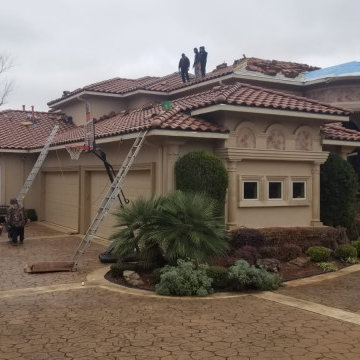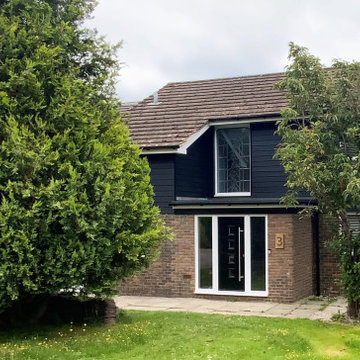モダンスタイルの家の外観の写真
絞り込み:
資材コスト
並び替え:今日の人気順
写真 1〜13 枚目(全 13 枚)
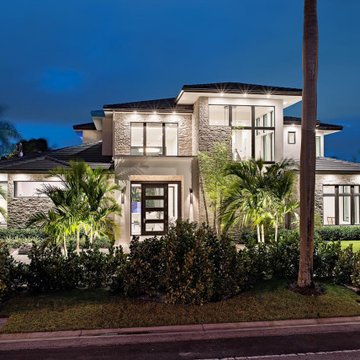
The contemporary 2-story Santa Cruse house plan features 4 bedrooms, 4.5 baths and a 3 car garage. Also, other amenities include an elevator, island kitchen with pantry and study.
***Note: Photos and video may reflect changes made to original house plan design***
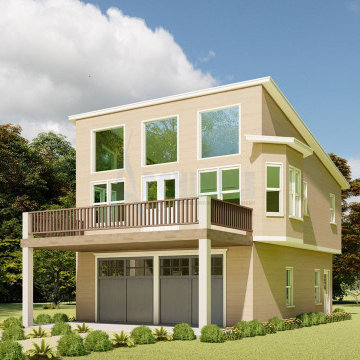
The carriage house is a cozy retreat, perfect for a small family. Its cabin-like design features a two-story layout with a two-car garage and living space. Inside, a formal living room connects seamlessly to a dining area with a handy butler's cupboard. The master bedroom, complete with a modern closet, is complemented by a well-equipped master bathroom. Upstairs, a front deck offers a lovely spot to enjoy the outdoors. With sturdy exterior walls, this house is built to last and provides a charming yet affordable getaway option.
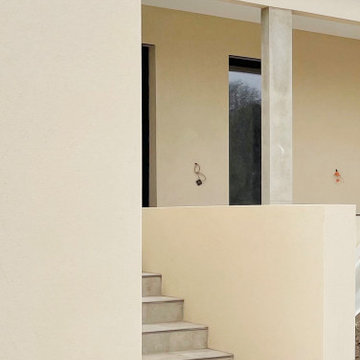
Construction d'une maison individuelle neuve de plain-pied, avec un mur en pierre au droit de l'entrée, une grande terrasse plein sud partiellement couverte, et un emplacement prévu pour une piscine dans le prolongement de la terrasse.
La maison intégre de larges ouverture protégée du soleil pour une luminosité maximale. Le volume du garage cache les vis à vis depuis la rue.

Installation of Solar Panels.
他の地域にあるお手頃価格の中くらいなモダンスタイルのおしゃれな家の外観 (コンクリートサイディング、下見板張り) の写真
他の地域にあるお手頃価格の中くらいなモダンスタイルのおしゃれな家の外観 (コンクリートサイディング、下見板張り) の写真
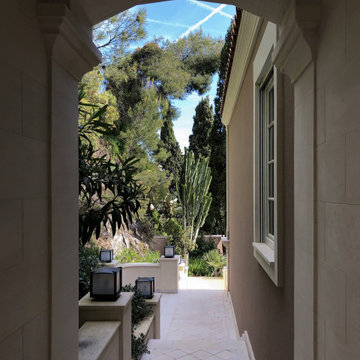
The Monaco Residence
Residential Interior based on modern classics and reflecting the atmosphere of the Cote d’Azur.
Total Area — 320 m2
Team — Nataly Bolshakova, Irina Kalinyna, Ekaterina Ganyuk and Olga Shamro
Photo — Andrey Avdeenko
Awards and Prize: SBID Product Design Awards 2019 — shortlisted
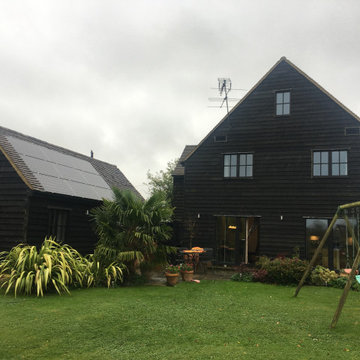
This is the rear of an existing recently built house constructed to Passivhaus standards.
バッキンガムシャーにあるモダンスタイルのおしゃれな家の外観 (縦張り) の写真
バッキンガムシャーにあるモダンスタイルのおしゃれな家の外観 (縦張り) の写真
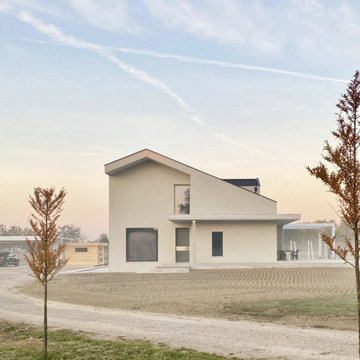
Una vetrata fissa e una tettoia a sbalzo in cemento armato a vista.
他の地域にある高級な中くらいなモダンスタイルのおしゃれな家の外観の写真
他の地域にある高級な中くらいなモダンスタイルのおしゃれな家の外観の写真
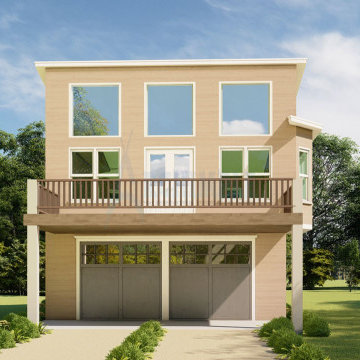
The carriage house is a cozy retreat, perfect for a small family. Its cabin-like design features a two-story layout with a two-car garage and living space. Inside, a formal living room connects seamlessly to a dining area with a handy butler's cupboard. The master bedroom, complete with a modern closet, is complemented by a well-equipped master bathroom. Upstairs, a front deck offers a lovely spot to enjoy the outdoors. With sturdy exterior walls, this house is built to last and provides a charming yet affordable getaway option.
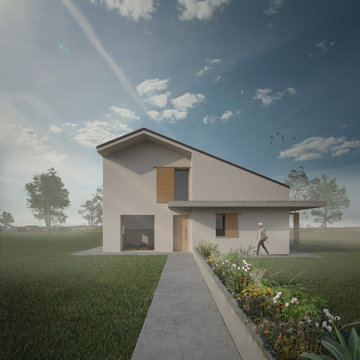
Render fotorealistico presentato al cliente prima di iniziare il cantiere.
他の地域にある高級な中くらいなモダンスタイルのおしゃれな家の外観の写真
他の地域にある高級な中くらいなモダンスタイルのおしゃれな家の外観の写真
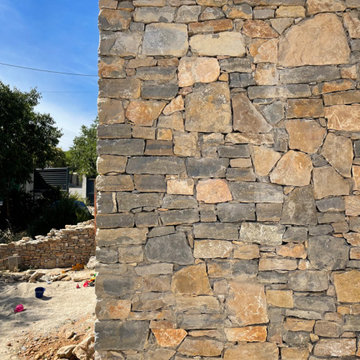
Construction d'une maison individuelle neuve de plain-pied, avec un mur en pierre au droit de l'entrée, une grande terrasse plein sud partiellement couverte, et un emplacement prévu pour une piscine dans le prolongement de la terrasse.
La maison intégre de larges ouverture protégée du soleil pour une luminosité maximale. Le volume du garage cache les vis à vis depuis la rue.
モダンスタイルの家の外観の写真
1
