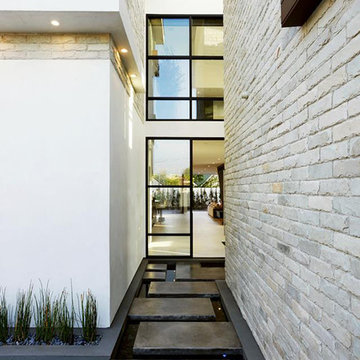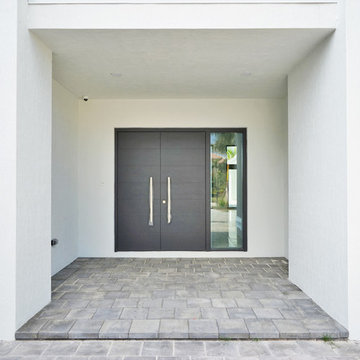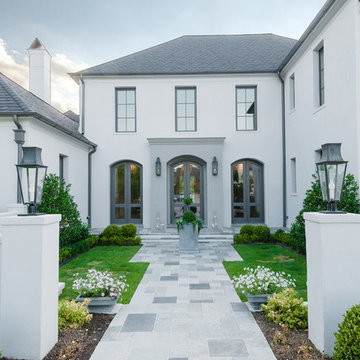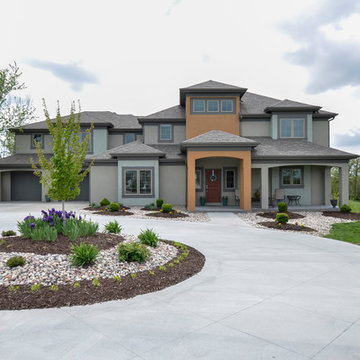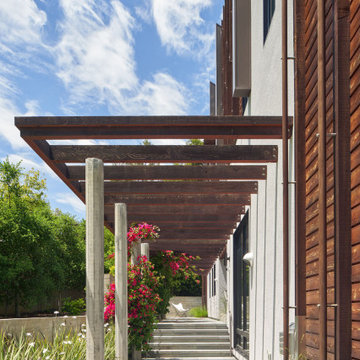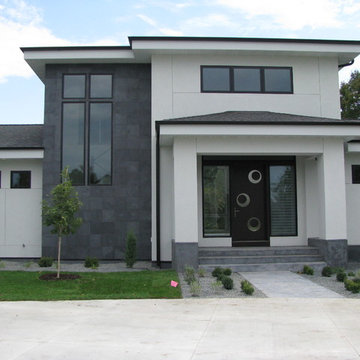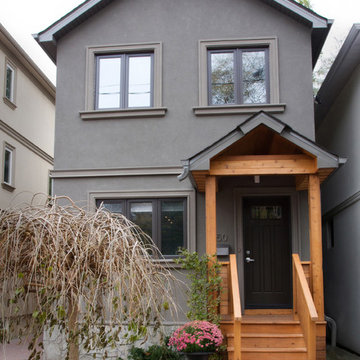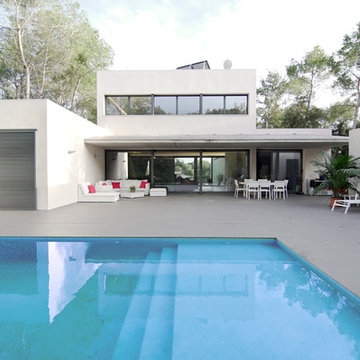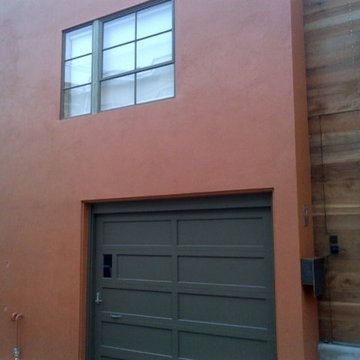ブラウンの、白いモダンスタイルの二階建ての家 (アドベサイディング、漆喰サイディング) の写真
絞り込み:
資材コスト
並び替え:今日の人気順
写真 1〜20 枚目(全 321 枚)
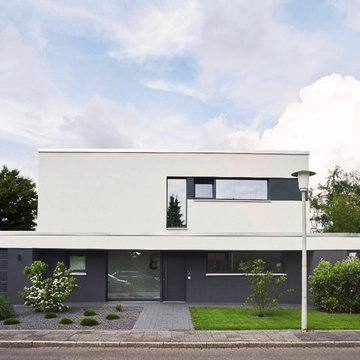
Christian Burmester
デュッセルドルフにある中くらいなモダンスタイルのおしゃれな家の外観 (漆喰サイディング) の写真
デュッセルドルフにある中くらいなモダンスタイルのおしゃれな家の外観 (漆喰サイディング) の写真
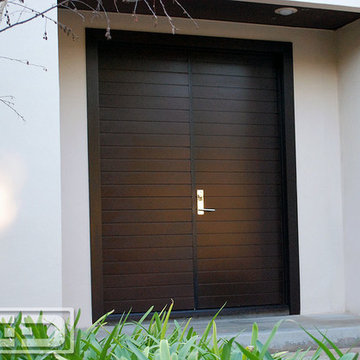
Modern architectural is gaining momentum in the Los Angeles region and as such so has the demand for architecturally-correct entry door systems that demonstrate the beauty of simplicity which is commonly recognized as modern architecture.
Our modern style entry door systems are designed for each and every one of our clients. We don't sell doors off a brochure nor do we have limitations in the use of materials, design and/or customization of any door design you might be seeking.
To get prices on our modern entry door system project please call us at (855) 343-DOOR
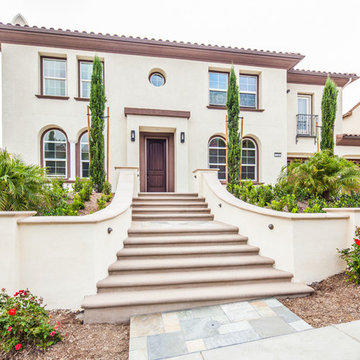
This large hill was once covered in weeds, blocking the view and ability to enter the front door of this dramatic home. By removing and excavating the hill, the homeowners were able to create the entry they always wanted. A flight of stone and stucco stairs invite this family and their guests to come in and enjoy the home.
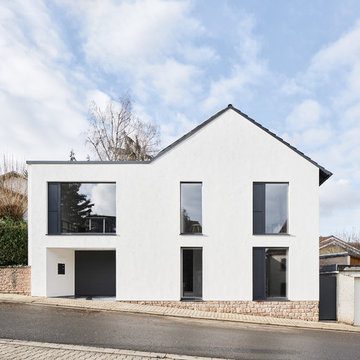
Das Gebäude wurde komplett entkernt und neu aufgebaut. Die bestehenden Fensteröffnungen wurden durch entfernen der Brüstungen auf ein Maximum vergrößert ohne statische Eingriffe. Die Garage wurde leicht zurück versetzt, sodass ein überdachter Zugangsbereich entsteht
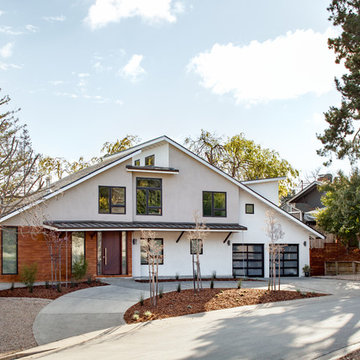
New Front Elevation
サンフランシスコにある中くらいなモダンスタイルのおしゃれな家の外観 (漆喰サイディング) の写真
サンフランシスコにある中くらいなモダンスタイルのおしゃれな家の外観 (漆喰サイディング) の写真

23坪の土地を最大限に活かしながらシンプルで優しい外観。アイアン手すりも角ばらないようDesignしました。
他の地域にあるお手頃価格の小さなモダンスタイルのおしゃれな家の外観 (漆喰サイディング) の写真
他の地域にあるお手頃価格の小さなモダンスタイルのおしゃれな家の外観 (漆喰サイディング) の写真
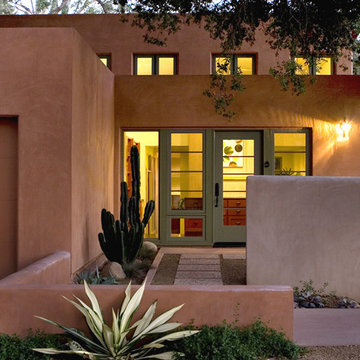
Ojai House - Entrance Courtyard.
New contemporary house, open to the landscape, with a southwest flavor. High ceilings and windows provide light, tree views and air.
Landscape design by Studio Landscape.
Construction by Loomis Construction.
Photo by Skye Moorhead, all rights reserved.
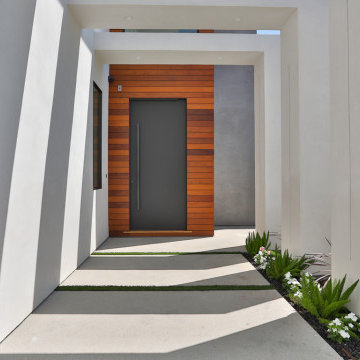
Exterior entryway of Modern Architecture home in Sherman Oaks, CA. Home features long covered entry way with concrete pad path and artificial turf strips. Doorway includes mixed materials, such as wood paneling, concrete, etc.
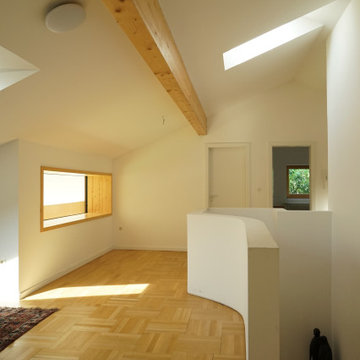
Umbau und energetische Ertüchtigung eines Wohnhauses aus den 60er Jahren.
他の地域にある高級なモダンスタイルのおしゃれな家の外観 (漆喰サイディング) の写真
他の地域にある高級なモダンスタイルのおしゃれな家の外観 (漆喰サイディング) の写真
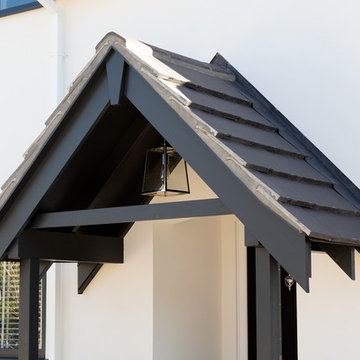
This project was to turn a dated bungalow into a modern house. The objective was to create upstairs living space with a bathroom and ensuite to master.
We installed underfloor heating throughout the ground floor and bathroom. A beautiful new oak staircase was fitted with glass balustrading. To enhance space in the ensuite we installed a pocket door. We created a custom new front porch designed to be in keeping with the new look. Finally, fresh new rendering was installed to complete the house.
This is a modern luxurious property which we are proud to showcase.
ブラウンの、白いモダンスタイルの二階建ての家 (アドベサイディング、漆喰サイディング) の写真
1
