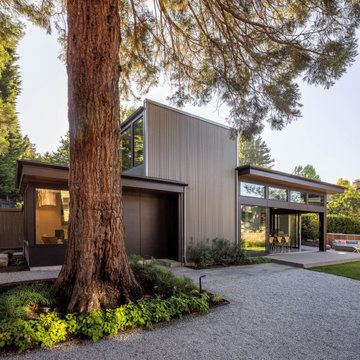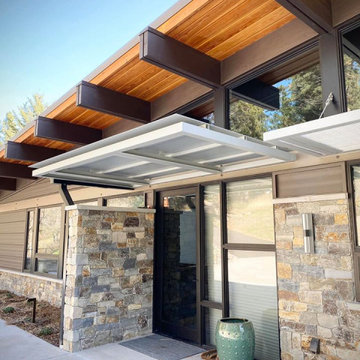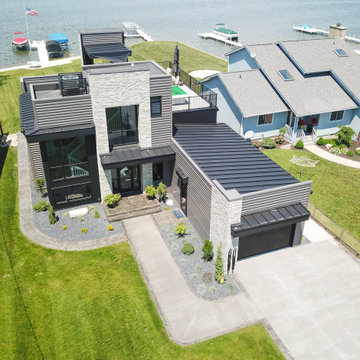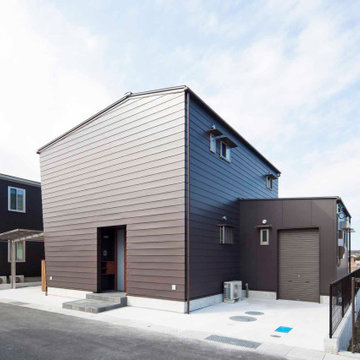モダンスタイルの家の外観 (メタルサイディング) の写真
絞り込み:
資材コスト
並び替え:今日の人気順
写真 1〜20 枚目(全 108 枚)

This small guest house is built into the side of the hill and opens up to majestic views of Vail Mountain. The living room cantilevers over the garage below and helps create the feeling of the room floating over the valley below. The house also features a green roof to help minimize the impacts on the house above.

Located in, Summit Park, Park City UT lies one of the most efficient houses in the country. The Summit Haus – designed and built by Chris Price of PCD+B, is an exploration in design and construction of advanced high performance housing. Seeing a rising demand for sustainable housing along with rising Carbon emissions leading to global warming, this house strives to show that sensible, good design can create spaces adequate for today’s housing demands while adhering to strict standards. The house was designed to meet the very rigid Passiv House rating system – 90% more efficient than a typical home in the area.
The house itself was intended to nestle neatly into the 45 degree sloped site and to take full advantage of the limited solar access and views. The views range from short, highly wooded views to a long corridor out towards the Uinta Mountain range towards the east. The house was designed and built based off Passiv Haus standards, and the framing and ventilation became critical elements to maintain such minimal energy requirements.
Zola triple-pane, tilt-and-turn Thermo uPVC windows contribute substantially to the home’s energy efficiency, and takes advantage of the beautiful surrounding of the location, including forrest views from the deck off of the kitchen.
Photographer: Douglas Burke

A weekend getaway / ski chalet for a young Boston family.
24ft. wide, sliding window-wall by Architectural Openings. Photos by Matt Delphenich
ボストンにある小さなモダンスタイルのおしゃれな家の外観 (メタルサイディング) の写真
ボストンにある小さなモダンスタイルのおしゃれな家の外観 (メタルサイディング) の写真
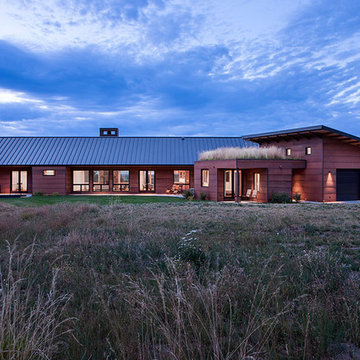
Rusted steel siding with painted steel roofing, sod roofs and concrete patios. Photo Credit: Roger Wade
他の地域にある高級な中くらいなモダンスタイルのおしゃれな家の外観 (メタルサイディング) の写真
他の地域にある高級な中くらいなモダンスタイルのおしゃれな家の外観 (メタルサイディング) の写真
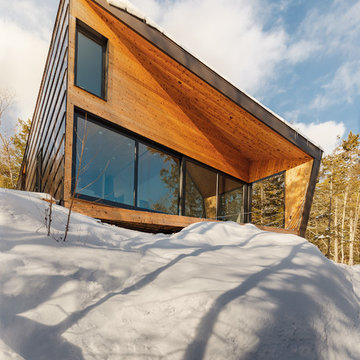
A weekend getaway / ski chalet for a young Boston family.
24ft. wide, sliding window-wall by Architectural Openings. Photos by Matt Delphenich
ボストンにある小さなモダンスタイルのおしゃれな家の外観 (メタルサイディング) の写真
ボストンにある小さなモダンスタイルのおしゃれな家の外観 (メタルサイディング) の写真
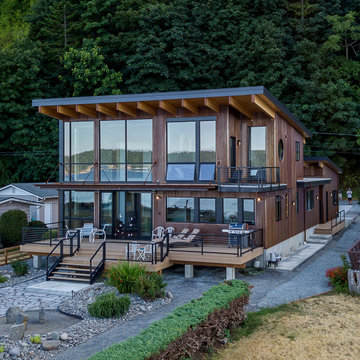
View from water. Drone shot.
シアトルにある高級な中くらいなモダンスタイルのおしゃれな家の外観 (メタルサイディング) の写真
シアトルにある高級な中くらいなモダンスタイルのおしゃれな家の外観 (メタルサイディング) の写真
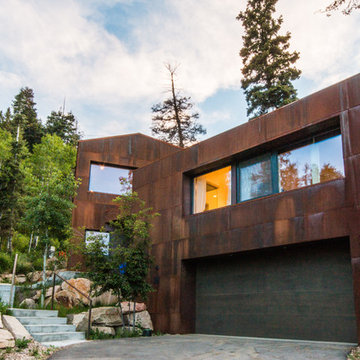
Located in, Summit Park, Park City UT lies one of the most efficient houses in the country. The Summit Haus – designed and built by Chris Price of PCD+B, is an exploration in design and construction of advanced high performance housing. Seeing a rising demand for sustainable housing along with rising Carbon emissions leading to global warming, this house strives to show that sensible, good design can create spaces adequate for today’s housing demands while adhering to strict standards. The house was designed to meet the very rigid Passiv House rating system – 90% more efficient than a typical home in the area.
The house itself was intended to nestle neatly into the 45 degree sloped site and to take full advantage of the limited solar access and views. The views range from short, highly wooded views to a long corridor out towards the Uinta Mountain range towards the east. The house was designed and built based off Passiv Haus standards, and the framing and ventilation became critical elements to maintain such minimal energy requirements.
Zola triple-pane, tilt-and-turn Thermo uPVC windows contribute substantially to the home’s energy efficiency, and takes advantage of the beautiful surrounding of the location, including forrest views from the deck off of the kitchen.
Photographer: City Home Collective
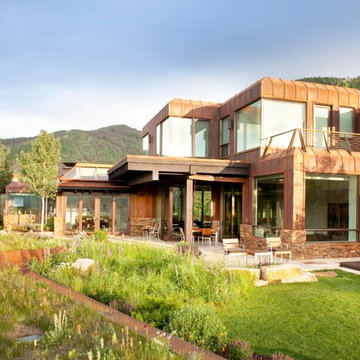
This small guest house is built into the side of the hill and opens up to majestic views of Vail Mountain. The living room cantilevers over the garage below and helps create the feeling of the room floating over the valley below. The house also features a green roof to help minimize the impacts on the house above.
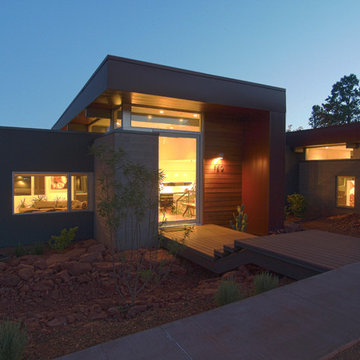
Valdez Architects pc
Braden Gunem
高級な中くらいなモダンスタイルのおしゃれな家の外観 (メタルサイディング) の写真
高級な中くらいなモダンスタイルのおしゃれな家の外観 (メタルサイディング) の写真
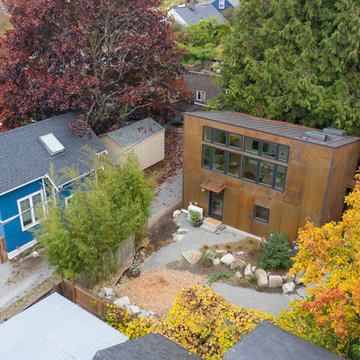
Cottage is set to east of site, opening to large yard shared by house. From the upper level living, residents have sunset views. (Note: we also designed the blue DADU across the alley).
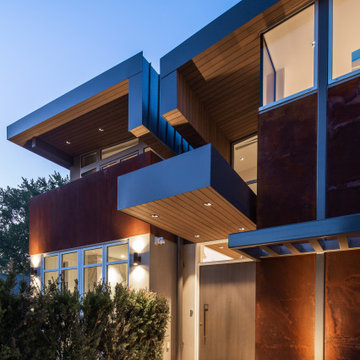
This new home in UBC boasts a modern West Coast Contemporary style that is unique and eco-friendly.
This sustainable and energy efficient home utilizes solar panels and a geothermal heating/cooling system to offset any electrical energy use throughout the year. Large windows allow for maximum daylight saturation while the Corten steel exterior will naturally weather to blend in with the surrounding trees. The rear garden conceals a large underground cistern for rainwater harvesting that is used for landscape irrigation.
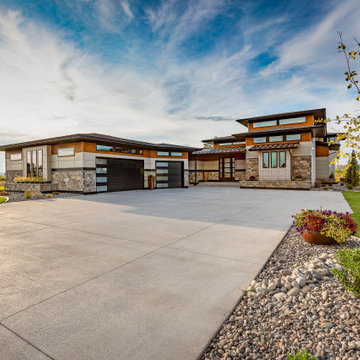
Billings Parade of Home Winner 2019
グランドラピッズにあるお手頃価格の中くらいなモダンスタイルのおしゃれな家の外観 (メタルサイディング) の写真
グランドラピッズにあるお手頃価格の中くらいなモダンスタイルのおしゃれな家の外観 (メタルサイディング) の写真

with SPACE VISION
外壁は阪神淡路大震災の直後に新築した当時に主流だった乾式サイディング張りで、表面焼付塗装の経年劣化に対して巷でありがちな事象だが、周辺環境に優しくない派手な色使いの上塗り塗装が行われていた。
土地を買い増し外構を拡張することが出来たため、
玄関周りに10m2未満の増築を行なうリノベーションを機に、断熱性能を補強して自然に恵まれたロケーションとの調和を目指し、落ち着いた色調で外壁全面をカバーリングすることとし、周辺のサイディング張りの住宅とローコストで差別化を図るべく、ガルバリウム鋼板波板の横張りとして、木製玄関建具や木製テラス窓と美しく調和が図れる外観に変貌させて、良好な住環境のイメージアップに繋げている。
ロングスパンで耐雪性があり開放性と耐久性もあって駐車スペースをローコストで設けるためのアルミ製カーポートは、敢えてリノベーション後の住宅の外装と色合わせを行なうのではなく、愛車のシルバーメタリックカラーや駐車スペースのコンクリート舗装とカラーを調和させることとしている。
コンクリート舗装にスリットを設けて砂利敷としたり芝を植え込む手法は今やオーソドックスになっているため、あちこちにどこにでもある住まいづくりとはちょっと違った「ドコニモナイ空間タイケン」をさり気なく演出する上で、コンクリート舗装の中央には前面道路から玄関に向かって植生用緑化ブロックによってストライプ状に芝が張られたとっておきの楽しい花道を設けており、玄関ポーチの前面は砂利敷きに枕木をアットランダムに埋めてリズム感のあるアプローチを形成している。
玄関ポーチ屋根の軒先の雨排水は、砂利敷の外構にステンレスエッジの排水砂利桝を設け、シャープにエッジの利いたステンレス製の鎖樋によって演出性を兼ね備えたあちこちにどこにでもある住まいづくりとはちょっと違った「ドコニモナイ空間タイケン」の仕掛けとしている。
玄関ポーチ床の段鼻と蹴込みはは敷き瓦としているが、床面はタイル張りでもモルタル左官仕上げでもなく、豆砂利洗い出し仕上げとして、あちこちにどこにでもある住まいづくりとはちょっと違った「ドコニモナイ空間タイケン」のアプローチであることをさり気なく表現している。
玄関ポーチ柱下部の柱脚金物はステンレスフラットバーを加工したシャープにエッジの利いたデザインで特注しており、あちこちにどこにでもある住まいづくりとはちょっと違った「ドコニモナイ空間タイケン」をさり気なくアピールしている。
木製玄関建具はピーラーの枠に断熱材を充填したピーラー縦張りの引き戸であるが、亜麻仁油使用浸透性塗料2回塗り+撥水クリア1回塗りにするとともに木製建具枠下部は銅板巾木を張り、木製建具にはステンレスのキックプレートを張って腐食対策を行っている。
また玄関内が明るくなり、内部からも外の様子がわかるように、防犯合せガラスを使用した採光用のはめ殺し袖窓を設けている。
表札とインターホンカバーおよび郵便受口は、いずれも木製玄関建具と統一感のあるピーラーを使用しており、これもまたあちこちにどこにでもある住まいづくりとはちょっと違った「ドコニモナイ空間タイケン」をさり気なく感じてもらいたいと設えている。
ウッドフェンスは木製テラス窓およびハイサイドライト採光窓のあるリビングに面したウッドデッキと芝張りのドッグラン、家庭菜園用スペースのある庭を取り囲んでいる。ウッドフェンスの脚下は多少の積雪時にウッドフェンスが雪に埋もれず、ウッドフェンスの下部から外部の動物が侵入したり、愛犬が勝手に外へ出ていかないように砕石積みを施した蛇籠を設置したものである。
ウッドフェンスは玄関ポーチに近づくに連れ段状に低く下げてあり、カーポート脇の枕木で囲んだ花壇の植栽も庭のハナミズキに向かってクリスマスローズ、アセビ、シマトリネコといった具合に段状に高さを変化させている。
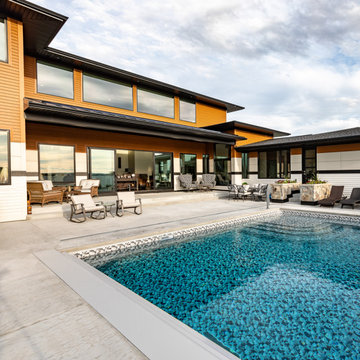
Billings Parade of Home Winner 2019
グランドラピッズにあるお手頃価格の中くらいなモダンスタイルのおしゃれな家の外観 (メタルサイディング) の写真
グランドラピッズにあるお手頃価格の中くらいなモダンスタイルのおしゃれな家の外観 (メタルサイディング) の写真
モダンスタイルの家の外観 (メタルサイディング) の写真
1
