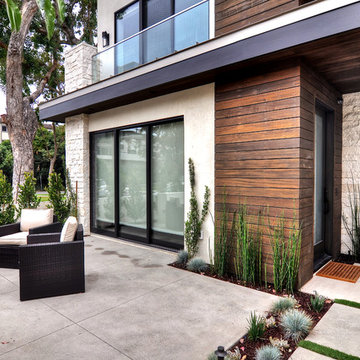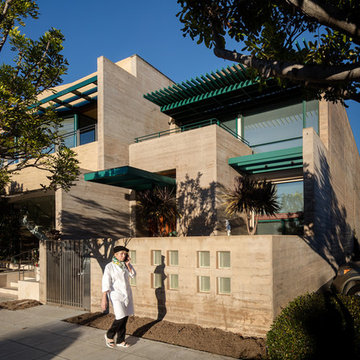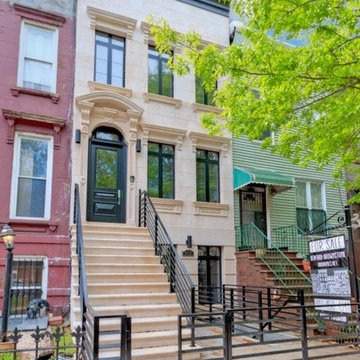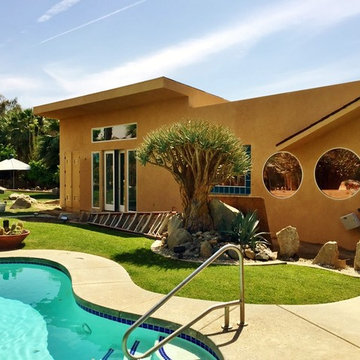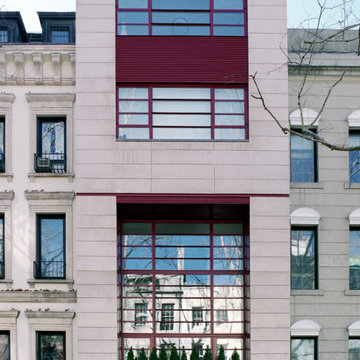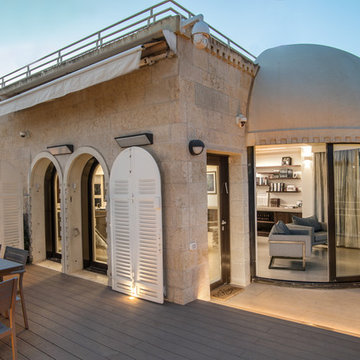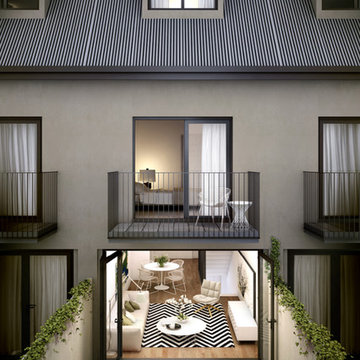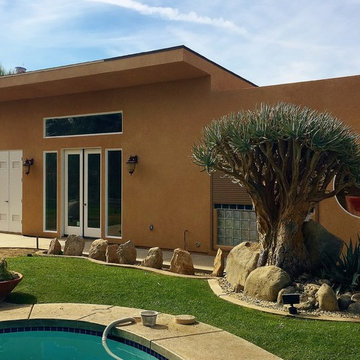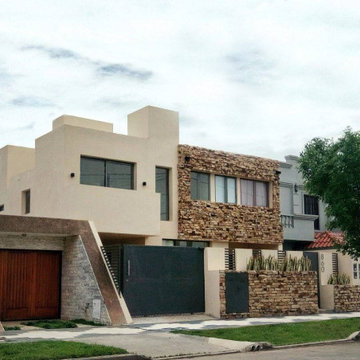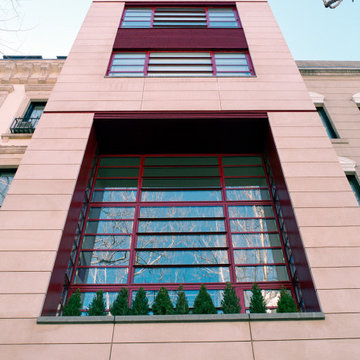モダンスタイルのベージュの家 (アパート・マンション、タウンハウス、コンクリートサイディング、石材サイディング) の写真
絞り込み:
資材コスト
並び替え:今日の人気順
写真 1〜20 枚目(全 40 枚)
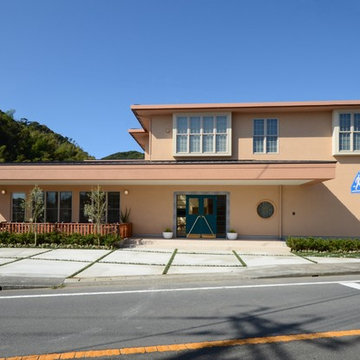
Auberge is a restaurant and bed and breakfast with nine guest rooms located very close to a scenic sandy beach on the coast of Japan. For this project, the design called for using double hung windows with grilles to offer extraordinary views for the guests and flood the interior with natural light. Integrity® windows and sliding and swinging French Doors were the best choice for this newly constructed property. In addition, Integrity’s extruded fiberglass construction has the superior strength and durability to prevent slat damage for this oceanfront facility.
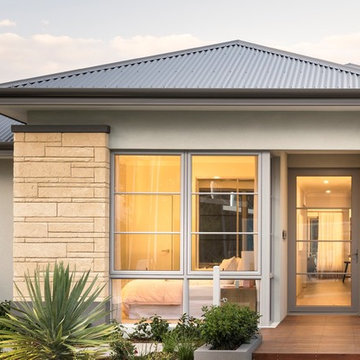
Margaret River applied to front feature and pier to entry.
The Sheer Elegance of our Margaret River Range, summons beauty and sophistication to your home - Our product can be applied to bare brick, blue board cement sheeting concrete tilt panel surfaces such as piers, portico's, feature walls, fireplaces, alfresco areas etc. Stone Effects is a strong and long lasting render which is applied with a trowel then carved to create the Stone Effect of Limestone Blocks. As it is all hand carved, blocks can be of varies sizes according to your requirements. Pigments can be added to suite your décor. Custom made to create a classic elegant finish.

東京23区にあるラグジュアリーな中くらいなモダンスタイルのおしゃれな家の外観 (コンクリートサイディング、アパート・マンション、長方形) の写真
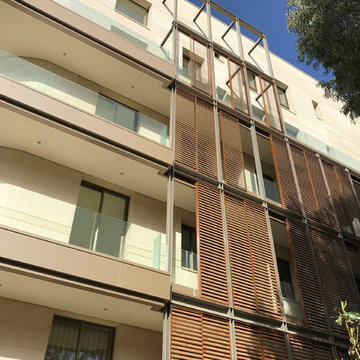
ATEF TABET & Associates International 2018 ©
他の地域にあるラグジュアリーなモダンスタイルのおしゃれな家の外観 (石材サイディング、アパート・マンション) の写真
他の地域にあるラグジュアリーなモダンスタイルのおしゃれな家の外観 (石材サイディング、アパート・マンション) の写真
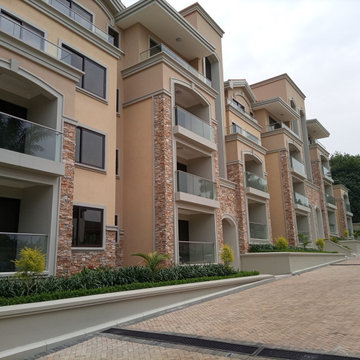
These Condo Apartments are a Mediterranean-inspired style with modern details located in upscale neighborhood of Bugolobi, an upscale suburb of Kampala. This building remodel consists of 9 no. 3 bed units. This project perfectly caters to the residents lifestyle needs thanks to an expansive outdoor space with scattered play areas for the children to enjoy.
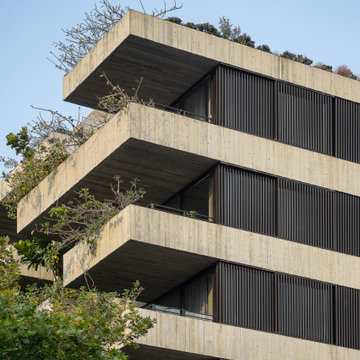
Short Lane is a mixed-use apartment block by architects Woods Bagot in Sydney’s Surry Hills. The balconies are deep staggered components clad in beautiful board-form concrete. The concrete form work continues into each apartment and covers the ceilings inside.
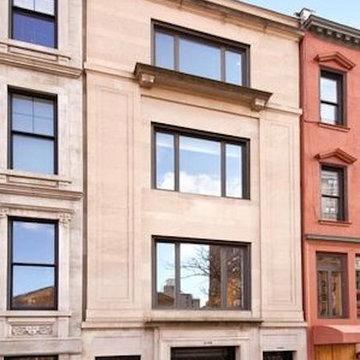
George Ranalli Architect led a comprehensive renovation project for a historic 1884-85 townhouse that was originally designed by Emery Roth in 1921.
ニューヨークにあるラグジュアリーなモダンスタイルのおしゃれな家の外観 (石材サイディング、タウンハウス) の写真
ニューヨークにあるラグジュアリーなモダンスタイルのおしゃれな家の外観 (石材サイディング、タウンハウス) の写真
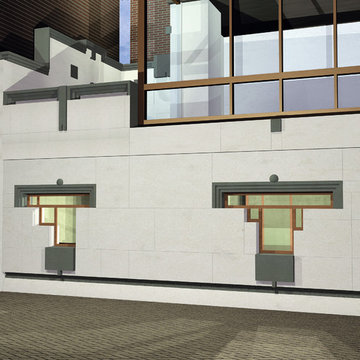
The exterior facade redesigned by George Ranalli Architect features a striking combination of classic and contemporary design elements that seamlessly blend together. The large Mahogany windows serve as the main focal point of the facade, offering a glimpse of the lush greenery of the garden yard from the new breakfast room and dining room. The windows are set within a carefully crafted limestone frame, which adds a touch of elegance and grandeur to the overall design.
The proportions of the windows are balanced and harmonious, and their warm, rich color complements the soft gray tones of the limestone. The windows also feature custom-designed mullions that create a subtle pattern, adding a layer of detail and sophistication to the facade.
The overall effect of the new facade is one of understated luxury and refinement. The large windows invite natural light into the interior spaces, while also providing stunning views of the surrounding landscape. The design is a testament to George Ranalli Architect's ability to blend classic and contemporary elements in a way that is both timeless and innovative.
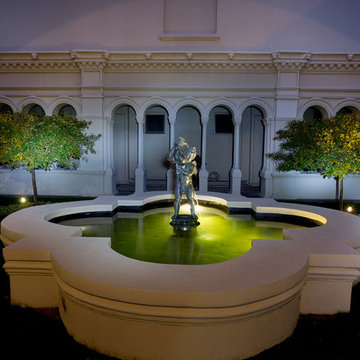
Courtyard Fountain
ニューヨークにあるラグジュアリーな巨大なモダンスタイルのおしゃれな家の外観 (コンクリートサイディング、アパート・マンション) の写真
ニューヨークにあるラグジュアリーな巨大なモダンスタイルのおしゃれな家の外観 (コンクリートサイディング、アパート・マンション) の写真
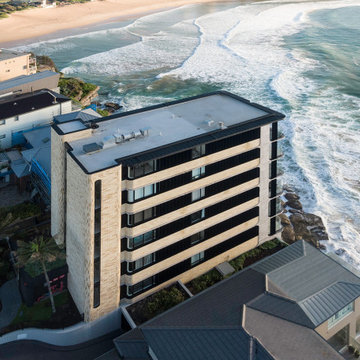
Aquilam from high up to show its placement on the cliff and proximity to the ocean.
シドニーにある巨大なモダンスタイルのおしゃれな家の外観 (コンクリートサイディング、アパート・マンション) の写真
シドニーにある巨大なモダンスタイルのおしゃれな家の外観 (コンクリートサイディング、アパート・マンション) の写真
モダンスタイルのベージュの家 (アパート・マンション、タウンハウス、コンクリートサイディング、石材サイディング) の写真
1
