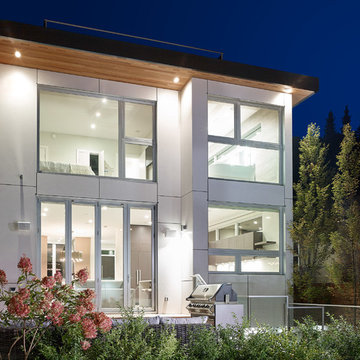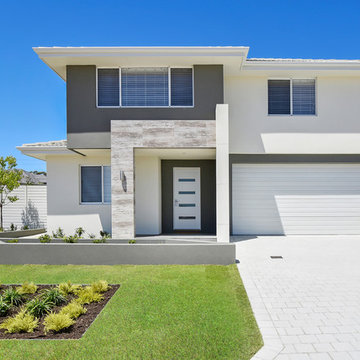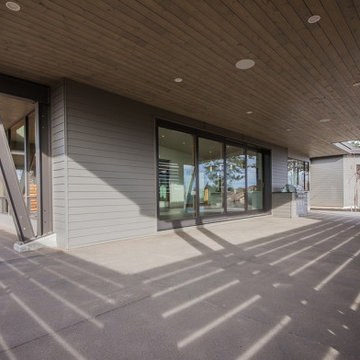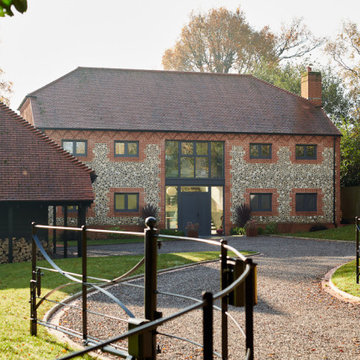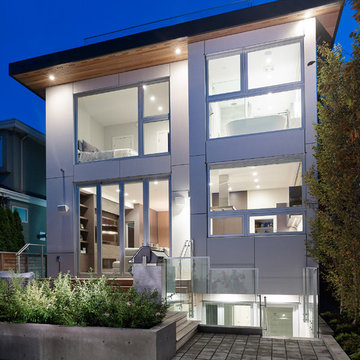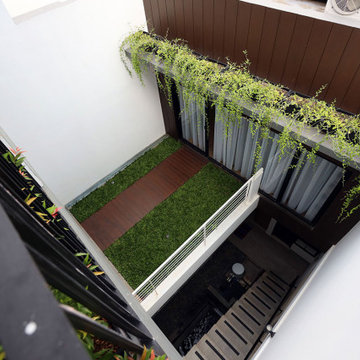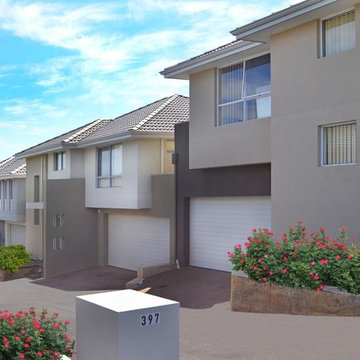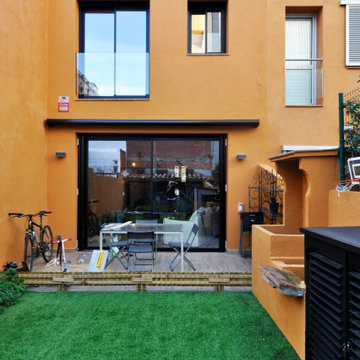お手頃価格のモダンスタイルの家の外観の写真
絞り込み:
資材コスト
並び替え:今日の人気順
写真 1〜20 枚目(全 108 枚)

View of patio and rear elevation
ダブリンにあるお手頃価格の中くらいなモダンスタイルのおしゃれな家の外観 (漆喰サイディング、デュープレックス) の写真
ダブリンにあるお手頃価格の中くらいなモダンスタイルのおしゃれな家の外観 (漆喰サイディング、デュープレックス) の写真
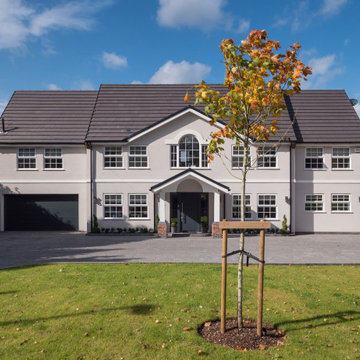
The project brief was to modernise, renovate and extend an existing property in Walsall, UK. Maintaining a classic but modern style, the property was extended and finished with a light grey render and grey stone slip cladding. Large windows, lantern-style skylights and roof skylights allow plenty of light into the open-plan spaces and rooms.
The full-height stone clad gable to the rear houses the main staircase, receiving plenty of daylight
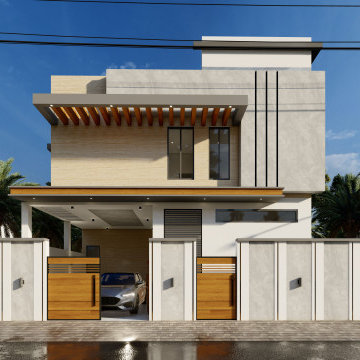
Dwellist had the honor of collaborating with Shaafi, a Netherlands resident, to bring his vision to life – the construction of his dream house in the idyllic town of Uthamapalyam, near Theni. With a deep-rooted passion for creating a haven that would cater to his aging parents' needs, as well as provide a rental unit and ample space for his own family and his brother. Shaafi entrusted our skilled team to design a residence that would surpass all expectations.
Shaafi's utmost concern was the well-being and mobility of his parents within the house. Our team prioritized their needs by incorporating thoughtful features for convenience and accessibility. The design also called for a spacious 3 BHK unit to accommodate both Shaafi's and his brother's families. Considering Shaafi's occasional visits to Uthamapalyam (2 to 3 months per year), we also addressed his desire for rental units on the first floor.
The primary focus of our team was on creating a ground-floor residence that prioritized accessibility for elderly. We incorporated barrier-free pathways, spacious doorways, and various amenities to enhance their comfort. Additionally, we designed a rental unit on the first floor, ensuring privacy and independence for tenants while promoting harmonious coexistence with the main residents. The unit was meticulously planned to ensure essential amenities, optimal functionality, and a focus on aesthetics, functionality, and sustainability. Natural lighting, efficient ventilation systems, and energy-saving features were integrated to enhance the living experience while minimizing environmental impact.
We are proud to have worked closely with Shaafi in creating a home that reflects his values and aspirations. Please feel free to contact Dwellist for further details about the project.
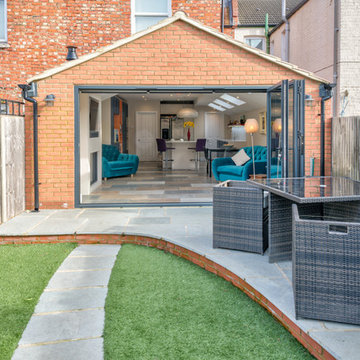
Photographer - Alan Stretton - Idisign.co.uk
ロンドンにあるお手頃価格のモダンスタイルのおしゃれな家の外観 (レンガサイディング、タウンハウス) の写真
ロンドンにあるお手頃価格のモダンスタイルのおしゃれな家の外観 (レンガサイディング、タウンハウス) の写真
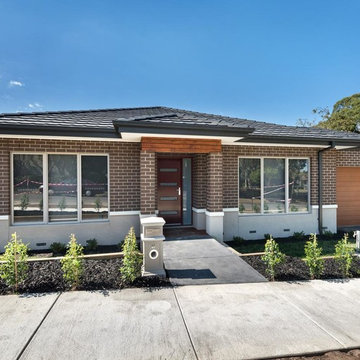
Great entrance surrounded by minimal maintenance landscaping. Wood feature above the beautiful front door matches the garage door. Part rendered pillars and beautiful concrete letterbox. Great size front with ample grassed area for kids or animals, There is so much to like about this home.
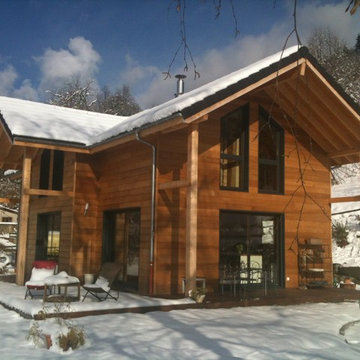
Maison réalisée avec une ossature bois de 145mm et 140mm d'isolation en fibre de bois 1/2 rigide de type Steico Flex. Les menuiseries sont mixtes Bois/Aluminium, de couleur Anthracite (Ral 7016). Une belle terrasse en Ipée est réalisée sur les faces Sud et Ouest de la maison.
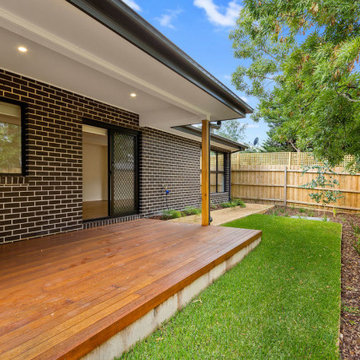
Finishing off this stunning townhouse is an outdoor covered entertaining area framed by beautiful minimal landscaping and lush green grass.
メルボルンにあるお手頃価格の中くらいなモダンスタイルのおしゃれな家の外観 (レンガサイディング、タウンハウス) の写真
メルボルンにあるお手頃価格の中くらいなモダンスタイルのおしゃれな家の外観 (レンガサイディング、タウンハウス) の写真
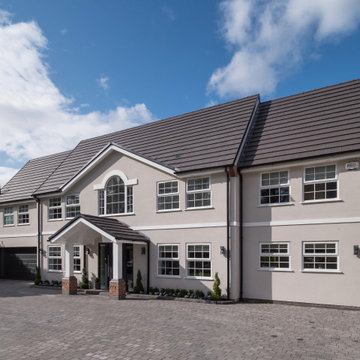
The project brief was to modernise, renovate and extend an existing property in Walsall, UK. Maintaining a classic but modern style, the property was extended and finished with a light grey render and grey stone slip cladding. Large windows, lantern-style skylights and roof skylights allow plenty of light into the open-plan spaces and rooms.
The full-height stone clad gable to the rear houses the main staircase, receiving plenty of daylight
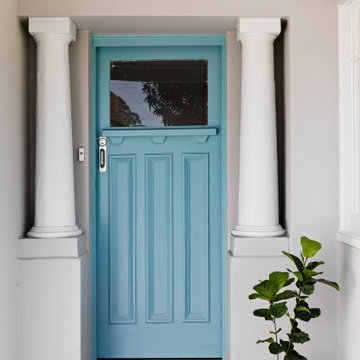
A restored front entry removed the enclosed porch and reinstated a central entry path and tessellated tiles.
シドニーにあるお手頃価格の中くらいなモダンスタイルのおしゃれな家の外観 (漆喰サイディング) の写真
シドニーにあるお手頃価格の中くらいなモダンスタイルのおしゃれな家の外観 (漆喰サイディング) の写真
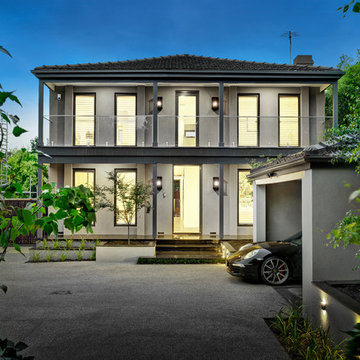
Complete renovation to front facade, including rendered surface, all new windows, front door, veranda structure and balustrade
メルボルンにあるお手頃価格のモダンスタイルのおしゃれな家の外観 (漆喰サイディング) の写真
メルボルンにあるお手頃価格のモダンスタイルのおしゃれな家の外観 (漆喰サイディング) の写真
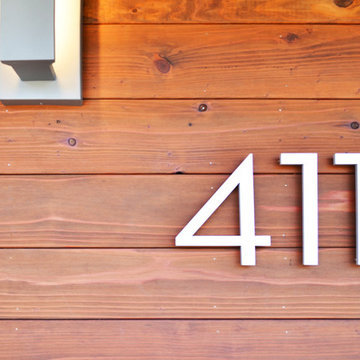
Modern house numbers on stained redwood siding
サンルイスオビスポにあるお手頃価格の中くらいなモダンスタイルのおしゃれな家の外観の写真
サンルイスオビスポにあるお手頃価格の中くらいなモダンスタイルのおしゃれな家の外観の写真
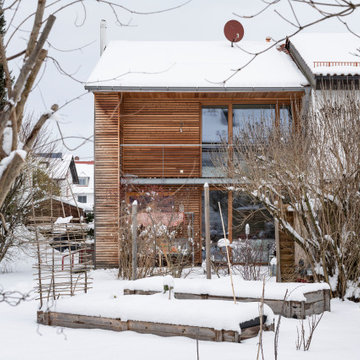
Projektrückblick: Dieses Reihenendhaus war in die Jahre gekommen. Unsere Architekten lieferten ein Konzept für eine Sanierung mit Umbau.
ミュンヘンにあるお手頃価格の中くらいなモダンスタイルのおしゃれな家の外観 (タウンハウス、下見板張り) の写真
ミュンヘンにあるお手頃価格の中くらいなモダンスタイルのおしゃれな家の外観 (タウンハウス、下見板張り) の写真
お手頃価格のモダンスタイルの家の外観の写真
1
