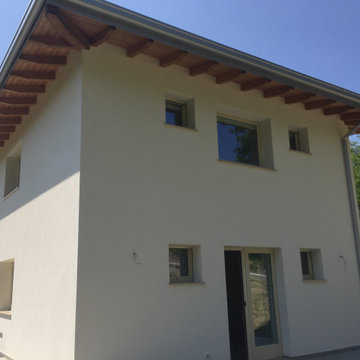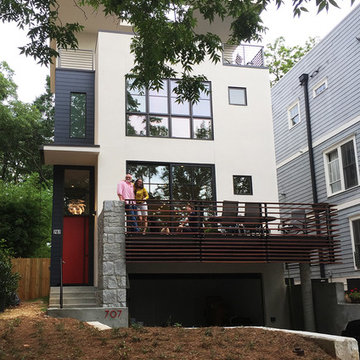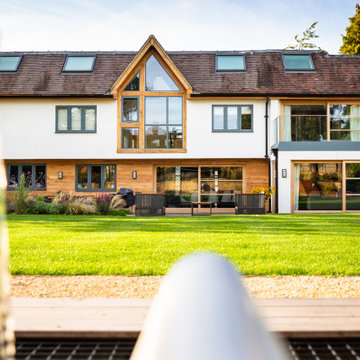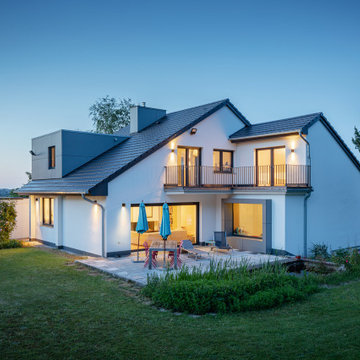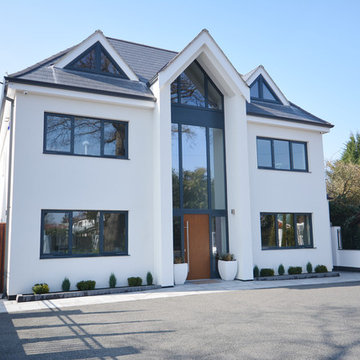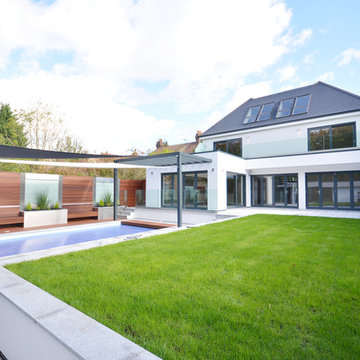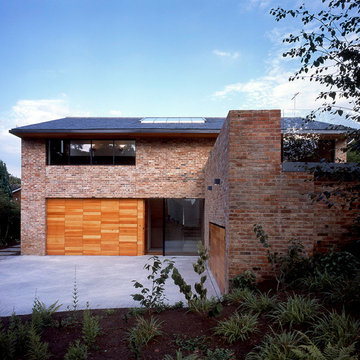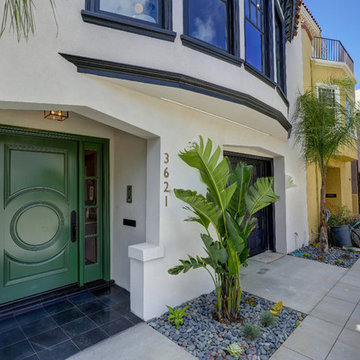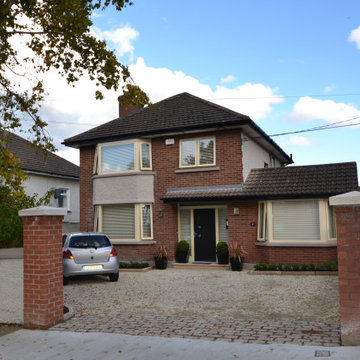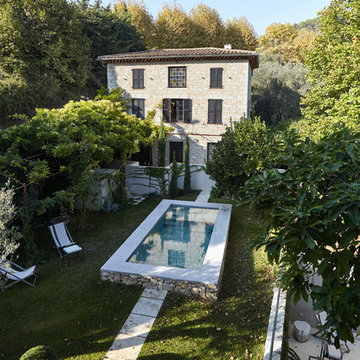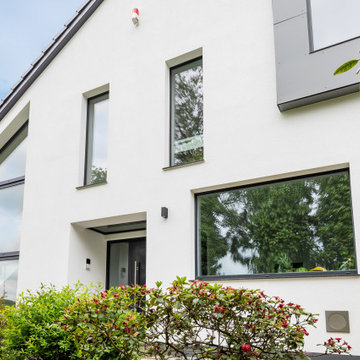高級なモダンスタイルの家の外観の写真
絞り込み:
資材コスト
並び替え:今日の人気順
写真 1〜20 枚目(全 60 枚)
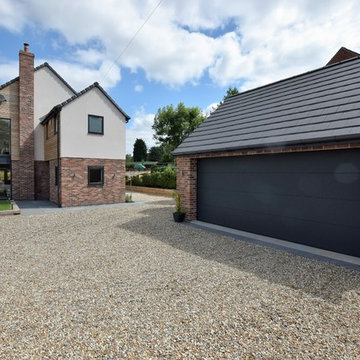
Drive and Garage of bespoke dwelling
他の地域にある高級なモダンスタイルのおしゃれな家の外観 (レンガサイディング、マルチカラーの外壁) の写真
他の地域にある高級なモダンスタイルのおしゃれな家の外観 (レンガサイディング、マルチカラーの外壁) の写真
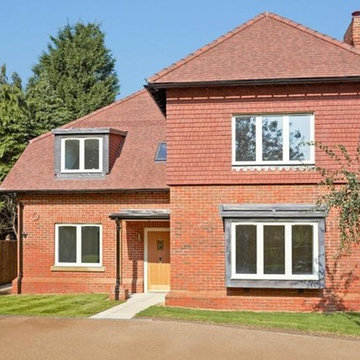
Arts & Crafts inspired house with contemporary interiors
サリーにある高級なモダンスタイルのおしゃれな家の外観 (レンガサイディング) の写真
サリーにある高級なモダンスタイルのおしゃれな家の外観 (レンガサイディング) の写真

L'ensemble de l'aspect exterieur a été modifié. L'ajout de la terrasse et du majestueux escalier, le carport pour 2 voitures, les gardes corps vitrés et le bardage périphérique de la maison.
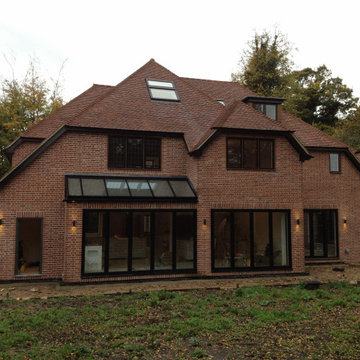
An impressive 5,500 sq ft home in the heart of Kent. A successful blend of traditional and modern style, this new brick-built property featured extensive glazing and a modern interior with hardwood flooring, custom staircases and an oak frame car barn built within the grounds. The rear of the property boasts bifold doors opening out from the open-plan kitchen to the garden and a skylight accentuates the overall feel of space and light.
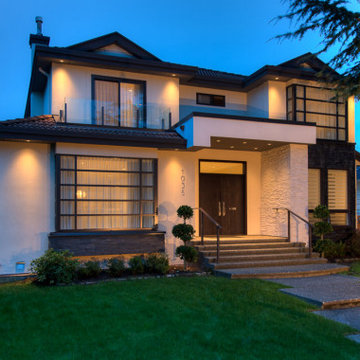
With a desire for a modern entertaining home, an open concept design corresponded with the homeowners’ ideas and wishes. This project was a full interior and exterior renovation, aiming for a modern west coast appeal. To create a second master suite, we removed the partition walls separating 3 small bedrooms on the top floor. Strategic lighting plans in the main floor areas and the installation of tile flooring and dark stained wood gives the home a refined look.
House Design Studio New Westminster
2013 Georgie Award Winner – “Best Residential Renovation: $500k-$799k”
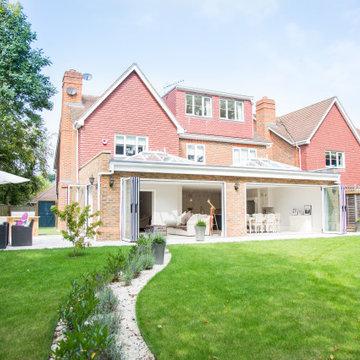
The rear exterior shot clearly shows the loft extension and single story rear extension with double embeded roof lanterns and folding sliding doors.
バークシャーにある高級なモダンスタイルのおしゃれな家の外観 (レンガサイディング) の写真
バークシャーにある高級なモダンスタイルのおしゃれな家の外観 (レンガサイディング) の写真
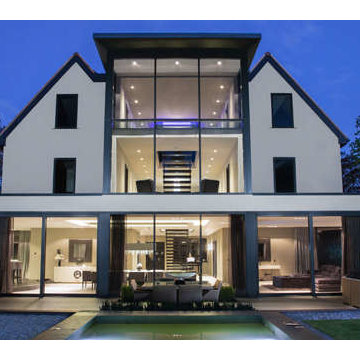
This stunning project is a great example of why both sliding doors and curtain walling are becoming increasingly popular in new build and modern redevelopments. Huge glazed areas have created a beautiful modern home that will appeal to home owners and industry professionals alike.
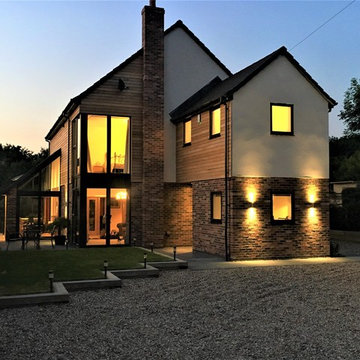
Front Elevation of bespoke dwelling
他の地域にある高級なモダンスタイルのおしゃれな家の外観 (レンガサイディング、マルチカラーの外壁) の写真
他の地域にある高級なモダンスタイルのおしゃれな家の外観 (レンガサイディング、マルチカラーの外壁) の写真
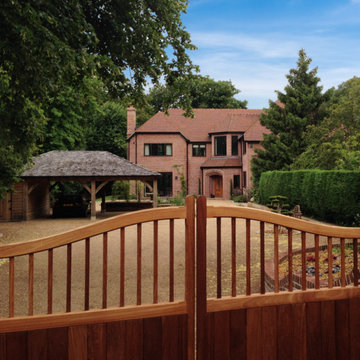
An impressive 5,500 sq ft home in the heart of Kent. A successful blend of traditional and modern style, this new brick-built property featured extensive glazing and a modern interior with hardwood flooring, custom staircases and an oak frame car barn built within the grounds.
高級なモダンスタイルの家の外観の写真
1
