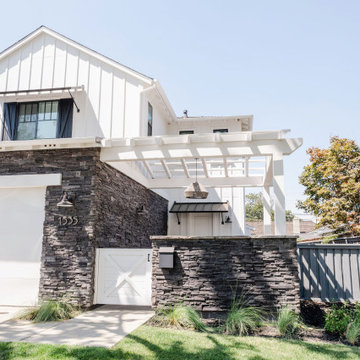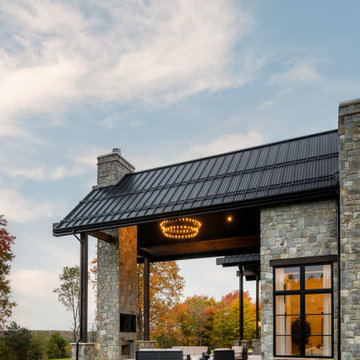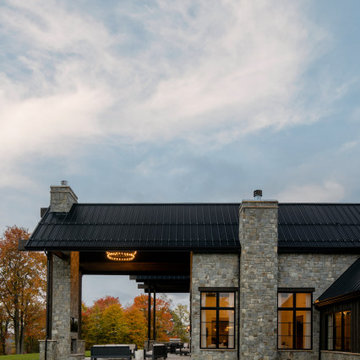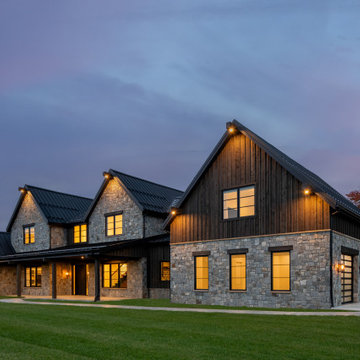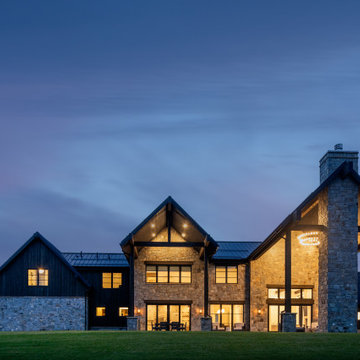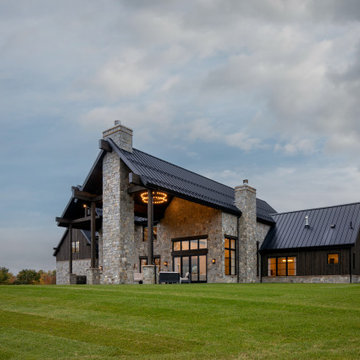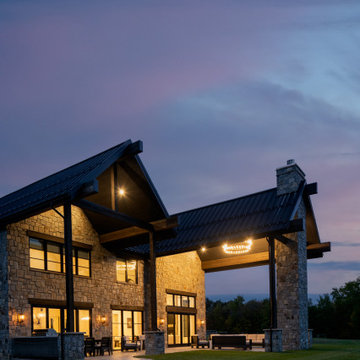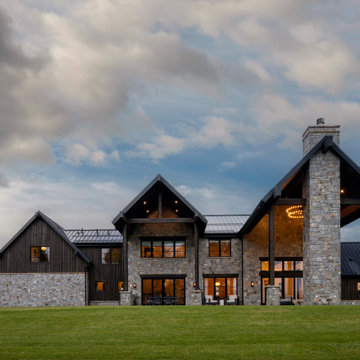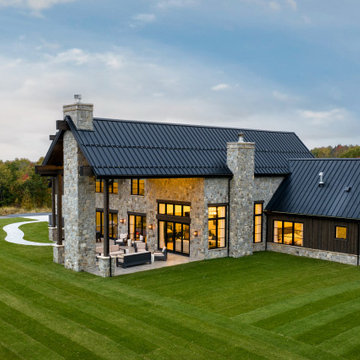ラグジュアリーなモダンスタイルの二階建ての家 (石材サイディング、縦張り) の写真
絞り込み:
資材コスト
並び替え:今日の人気順
写真 1〜12 枚目(全 12 枚)
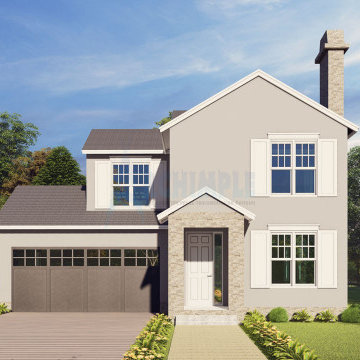
This colonial-style house is perfectly suited for narrow lots, making it an ideal choice for a duplex or single-family home. With a design reminiscent of both cabin and bungalow layouts, it offers a secure entrance from the front porch and features a two-car garage on the left side.
Inside, the main floor boasts a cozy living room with a fireplace, a modern-style powder room, a utility room, and a formal dining area that connects to a butler's pantry with a kitchen eating bar. An enclosed rear porch provides a tranquil space to enjoy outdoor views in most weather conditions.
Upstairs, the contemporary design includes a master bedroom with a walk-in closet and en-suite bathroom.
The hip and valley roofs not only add to the home's majestic appearance but also efficiently shed rain and snow, providing better protection and ventilation. Overall, this colonial house plan offers desired space, solid architecture, and numerous benefits for homeowners.
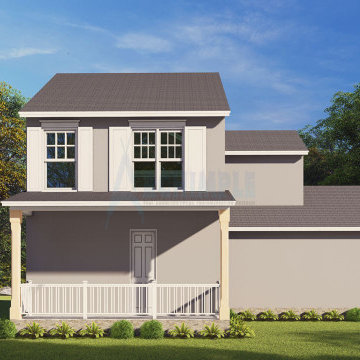
This colonial-style house is perfectly suited for narrow lots, making it an ideal choice for a duplex or single-family home. With a design reminiscent of both cabin and bungalow layouts, it offers a secure entrance from the front porch and features a two-car garage on the left side.
Inside, the main floor boasts a cozy living room with a fireplace, a modern-style powder room, a utility room, and a formal dining area that connects to a butler's pantry with a kitchen eating bar. An enclosed rear porch provides a tranquil space to enjoy outdoor views in most weather conditions.
Upstairs, the contemporary design includes a master bedroom with a walk-in closet and en-suite bathroom.
The hip and valley roofs not only add to the home's majestic appearance but also efficiently shed rain and snow, providing better protection and ventilation. Overall, this colonial house plan offers desired space, solid architecture, and numerous benefits for homeowners.
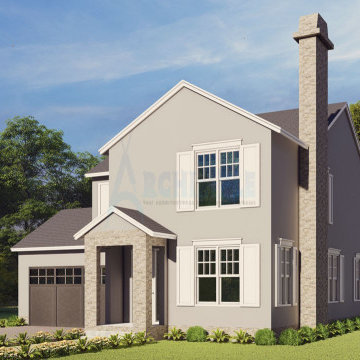
This colonial-style house is perfectly suited for narrow lots, making it an ideal choice for a duplex or single-family home. With a design reminiscent of both cabin and bungalow layouts, it offers a secure entrance from the front porch and features a two-car garage on the left side.
Inside, the main floor boasts a cozy living room with a fireplace, a modern-style powder room, a utility room, and a formal dining area that connects to a butler's pantry with a kitchen eating bar. An enclosed rear porch provides a tranquil space to enjoy outdoor views in most weather conditions.
Upstairs, the contemporary design includes a master bedroom with a walk-in closet and en-suite bathroom.
The hip and valley roofs not only add to the home's majestic appearance but also efficiently shed rain and snow, providing better protection and ventilation. Overall, this colonial house plan offers desired space, solid architecture, and numerous benefits for homeowners.
ラグジュアリーなモダンスタイルの二階建ての家 (石材サイディング、縦張り) の写真
1
