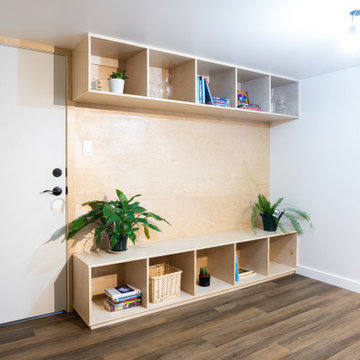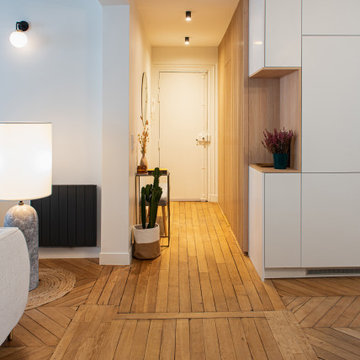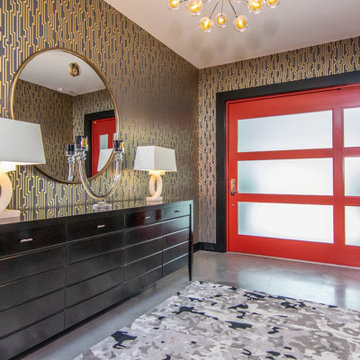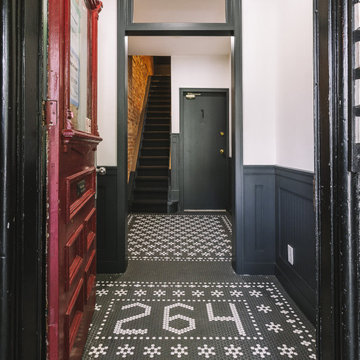モダンスタイルの玄関 (青いドア、赤いドア、白いドア、黄色いドア、全タイプの壁の仕上げ) の写真
絞り込み:
資材コスト
並び替え:今日の人気順
写真 1〜20 枚目(全 159 枚)

Problématique: petit espace 3 portes plus une double porte donnant sur la pièce de vie, Besoin de rangements à chaussures et d'un porte-manteaux.
Mur bleu foncé mat mur et porte donnant de la profondeur, panoramique toit de paris recouvrant la porte des toilettes pour la faire disparaitre, meuble à chaussures blanc et bois tasseaux de pin pour porte manteaux, et tablette sac. Changement des portes classiques blanches vitrées par de très belles portes vitré style atelier en metal et verre. Lustre moderne à 3 éclairages
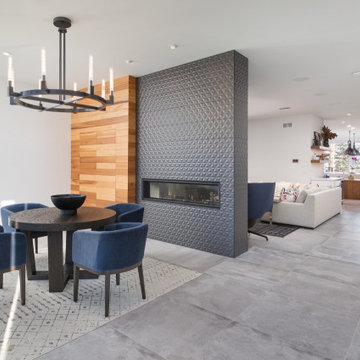
The entry foyer hides a closet within the wooden wall while the fireplace greets guests and invites them into this modern main living area.
Photos: Reel Tour Media

Rénovation complète d'un appartement haussmmannien de 70m2 dans le 14ème arr. de Paris. Les espaces ont été repensés pour créer une grande pièce de vie regroupant la cuisine, la salle à manger et le salon. Les espaces sont sobres et colorés. Pour optimiser les rangements et mettre en valeur les volumes, le mobilier est sur mesure, il s'intègre parfaitement au style de l'appartement haussmannien.
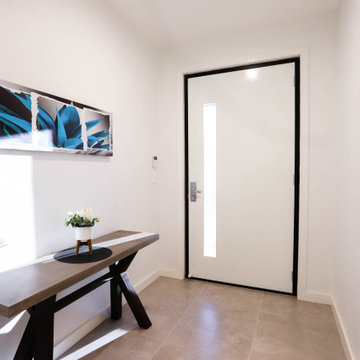
The entrance in the home features a small console with artwork, opposite a Weathertex 75mm Weathergrove Woodsman paneled wall.
シドニーにあるお手頃価格の中くらいなモダンスタイルのおしゃれな玄関ホール (白い壁、セラミックタイルの床、白いドア、ベージュの床、パネル壁) の写真
シドニーにあるお手頃価格の中くらいなモダンスタイルのおしゃれな玄関ホール (白い壁、セラミックタイルの床、白いドア、ベージュの床、パネル壁) の写真

The Twain Oak is rustic modern medium oak inspired floor that has light-dark color variation throughout.
ロサンゼルスにある高級な広いモダンスタイルのおしゃれな玄関ドア (グレーの壁、無垢フローリング、白いドア、マルチカラーの床、三角天井、パネル壁) の写真
ロサンゼルスにある高級な広いモダンスタイルのおしゃれな玄関ドア (グレーの壁、無垢フローリング、白いドア、マルチカラーの床、三角天井、パネル壁) の写真

Modern and clean entryway with extra space for coats, hats, and shoes.
.
.
interior designer, interior, design, decorator, residential, commercial, staging, color consulting, product design, full service, custom home furnishing, space planning, full service design, furniture and finish selection, interior design consultation, functionality, award winning designers, conceptual design, kitchen and bathroom design, custom cabinetry design, interior elevations, interior renderings, hardware selections, lighting design, project management, design consultation

Une entrée fonctionnelle et lumineuse :
papier peint "années folles" de chez Bilboquet Déco
パリにある高級な小さなモダンスタイルのおしゃれな玄関ロビー (白い壁、ラミネートの床、白いドア、グレーの床、壁紙) の写真
パリにある高級な小さなモダンスタイルのおしゃれな玄関ロビー (白い壁、ラミネートの床、白いドア、グレーの床、壁紙) の写真
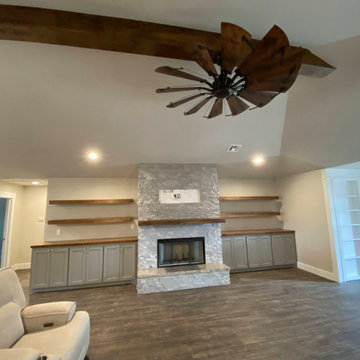
Classic modern entry room with wooden print vinyl floors and a vaulted ceiling with an exposed beam and a wooden ceiling fan. There's a white brick fireplace surrounded by grey cabinets and wooden shelves. There are three hanging kitchen lights- one over the sink and two over the kitchen island. There are eight recessed lights in the kitchen as well, and four in the entry room.

本計画は名古屋市の歴史ある閑静な住宅街にあるマンションのリノベーションのプロジェクトで、夫婦と子ども一人の3人家族のための住宅である。
設計時の要望は大きく2つあり、ダイニングとキッチンが豊かでゆとりある空間にしたいということと、物は基本的には表に見せたくないということであった。
インテリアの基本構成は床をオーク無垢材のフローリング、壁・天井は塗装仕上げとし、その壁の随所に床から天井までいっぱいのオーク無垢材の小幅板が現れる。LDKのある主室は黒いタイルの床に、壁・天井は寒水入りの漆喰塗り、出入口や家具扉のある長手一面をオーク無垢材が7m以上連続する壁とし、キッチン側の壁はワークトップに合わせて御影石としており、各面に異素材が対峙する。洗面室、浴室は壁床をモノトーンの磁器質タイルで統一し、ミニマルで洗練されたイメージとしている。

The passage from entry door and garage to interior spaces passes through the internal courtyard walkway, providing breathing room between the outside world and the home. Linked by a timber deck walkway, this space is secure and weather protected, whilst providing the benefits of the natural landscape.
Being built in a flood zone, the walls are required to be single skin construction. Walls are single skin, with timber battens, exterior grade sheeting and polycarbonate panelling. Cabinetry has been minimized to the essential, and power provisions need to be well above the flood line.
With wall and cabinet structure on display, neat construction is essential.
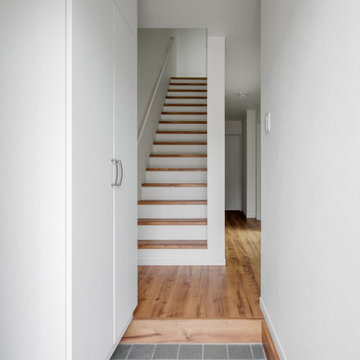
足立区の家
光の入る玄関。
中庭から光を取り入れる、プライバシーと、明るさ開放感を両立した住まいです。
株式会社小木野貴光アトリエ一級建築士建築士事務所
https://www.ogino-a.com/
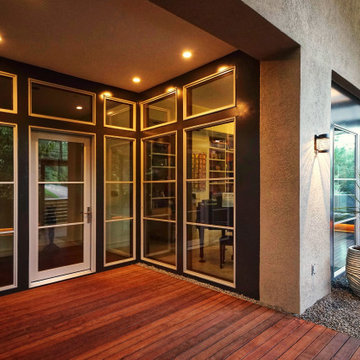
Front door replacement with low-profile architect series Pella windows. The intent was to open the entryway to the new shaded, private deck space and walkway.
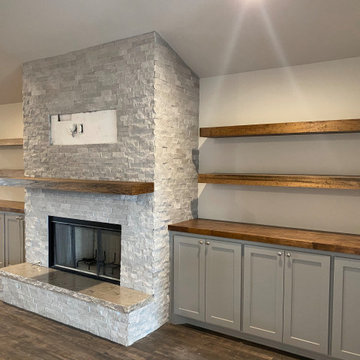
Classic modern entry room with wooden print vinyl floors and a vaulted ceiling with an exposed beam and a wooden ceiling fan. There's a white brick fireplace surrounded by grey cabinets and wooden shelves. There are three hanging kitchen lights- one over the sink and two over the kitchen island. There are eight recessed lights in the kitchen as well, and four in the entry room.
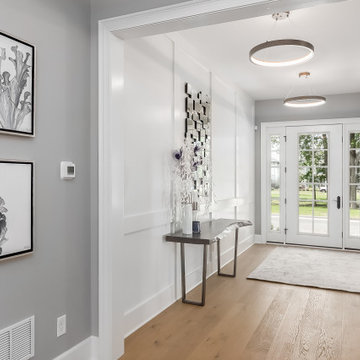
gold pendant chandeliers, live edge modern console table, wall paneling, custom artwork,
コロンバスにある高級な広いモダンスタイルのおしゃれな玄関ロビー (グレーの壁、淡色無垢フローリング、白いドア、ベージュの床、パネル壁) の写真
コロンバスにある高級な広いモダンスタイルのおしゃれな玄関ロビー (グレーの壁、淡色無垢フローリング、白いドア、ベージュの床、パネル壁) の写真
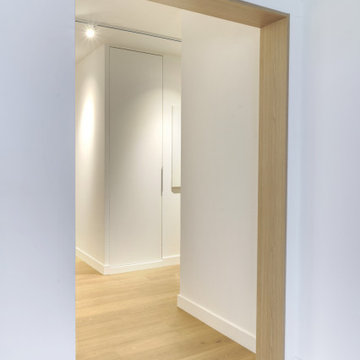
Réorganisation du placard de l'entrée. Changement du chauffe eau pour libérer de l'espace et mettre une véritable penderie. Changement des portes coulissantes bas de gamme par des portes sur mesure fondues dans les murs. Installation d'un miroir toute hauteur pour se préparer avant de partir. Nous avons réchauffé l'ensemble de l'appartement avec un parquet contrecollé en chêne. L'entrée en L manquait cruellement de lumière avec un seul point lumineux, nous avons installé un rail avec des spots qui couvre davantage de surface.
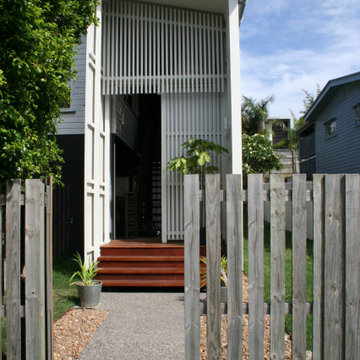
This new double height entryway to the existing home gives a real sense of arrival, while enclosing the existing external stair. Passersby can catch a glimpse of the internal garden and walkway.
Light will pass through the entryway across the day, while the living spaces remain shaded, cooled by breezes passing through the permeable screen sections.
モダンスタイルの玄関 (青いドア、赤いドア、白いドア、黄色いドア、全タイプの壁の仕上げ) の写真
1
