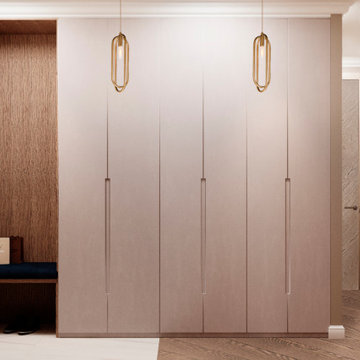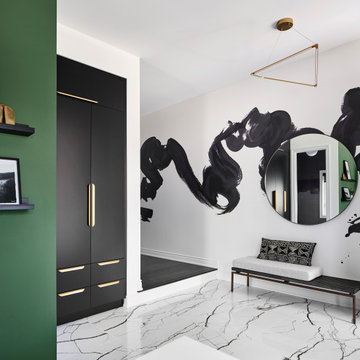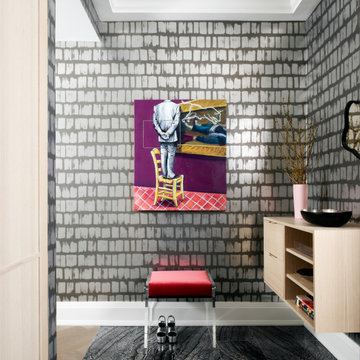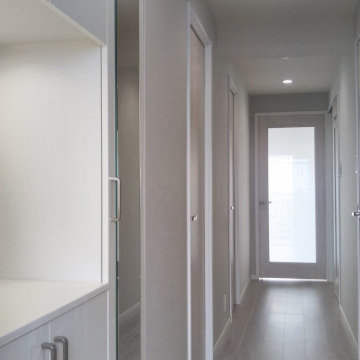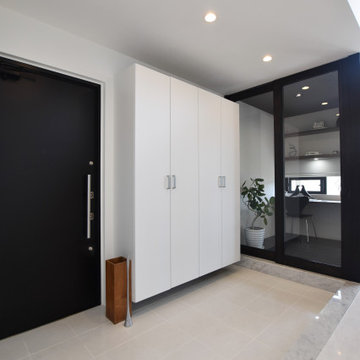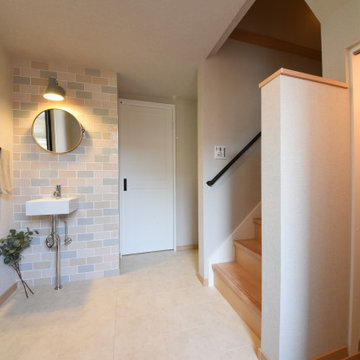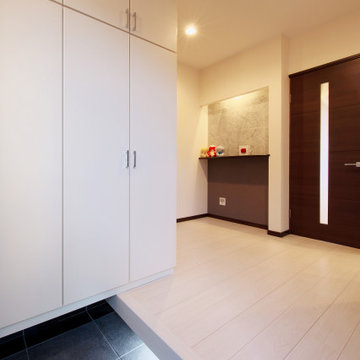モダンスタイルの玄関 (青い床、白い床、壁紙) の写真
絞り込み:
資材コスト
並び替え:今日の人気順
写真 1〜20 枚目(全 32 枚)
1/5
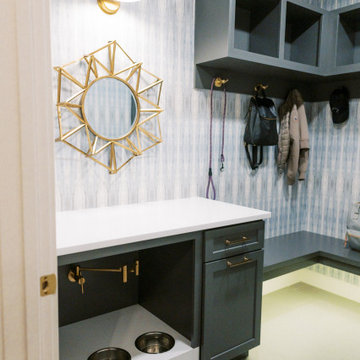
This remodel transformed two condos into one, overcoming access challenges. We designed the space for a seamless transition, adding function with a laundry room, powder room, bar, and entertaining space.
This mudroom exudes practical elegance with gray-white patterned wallpaper. Thoughtful design includes ample shoe storage, clothes hooks, a discreet pet food station, and comfortable seating, ensuring functional and stylish entry organization.
---Project by Wiles Design Group. Their Cedar Rapids-based design studio serves the entire Midwest, including Iowa City, Dubuque, Davenport, and Waterloo, as well as North Missouri and St. Louis.
For more about Wiles Design Group, see here: https://wilesdesigngroup.com/
To learn more about this project, see here: https://wilesdesigngroup.com/cedar-rapids-condo-remodel
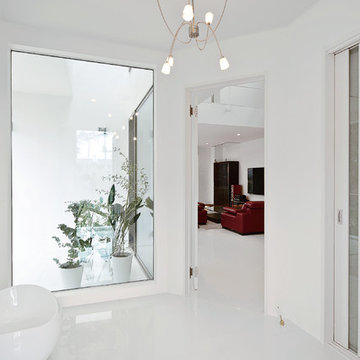
玄関からリビングへ真っ白のタイルフロア。
SE構法ならではの大開口のガラスがあることにより
開放的なエントランス
他の地域にあるラグジュアリーな広いモダンスタイルのおしゃれな玄関 (白い壁、白い床、クロスの天井、壁紙、白い天井) の写真
他の地域にあるラグジュアリーな広いモダンスタイルのおしゃれな玄関 (白い壁、白い床、クロスの天井、壁紙、白い天井) の写真
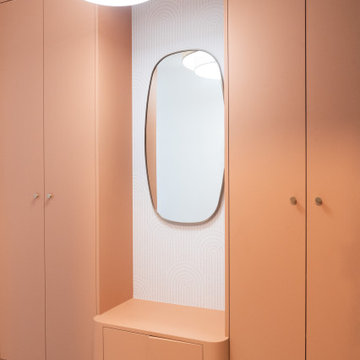
Dès l’entrée, le regard est immédiatement attiré par la sublime penderie sur mesure et sa banquette intégrée tout en rondeur aux teintes orangées, qui font échos au miroir et à la porte archée qui s’ouvre sur la pièce de vie.
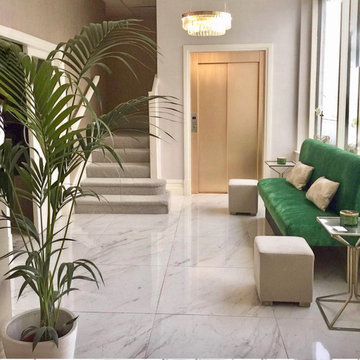
Complete renovation of a landmark hotel in the outskirts of Cardiff.
カーディフにある広いモダンスタイルのおしゃれな玄関ロビー (ベージュの壁、磁器タイルの床、淡色木目調のドア、白い床、壁紙) の写真
カーディフにある広いモダンスタイルのおしゃれな玄関ロビー (ベージュの壁、磁器タイルの床、淡色木目調のドア、白い床、壁紙) の写真
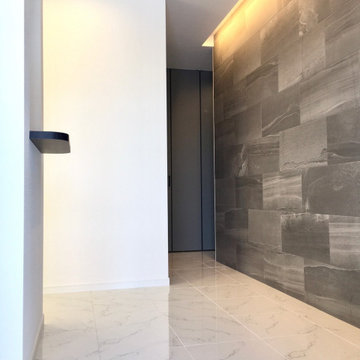
玄関の床は白のタイルで明るい印象にしつつ、壁には調湿・消臭の効果が期待できるエコカラットを貼りました。
他の地域にあるモダンスタイルのおしゃれな玄関ホール (グレーの壁、セラミックタイルの床、白い床、クロスの天井、壁紙) の写真
他の地域にあるモダンスタイルのおしゃれな玄関ホール (グレーの壁、セラミックタイルの床、白い床、クロスの天井、壁紙) の写真
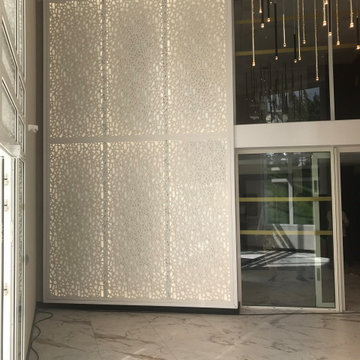
Mise en valeur des parties communes d'un immeuble résidentiel neuf, à Biarritz.
ボルドーにある広いモダンスタイルのおしゃれな玄関ロビー (ベージュの壁、大理石の床、白いドア、白い床、壁紙) の写真
ボルドーにある広いモダンスタイルのおしゃれな玄関ロビー (ベージュの壁、大理石の床、白いドア、白い床、壁紙) の写真
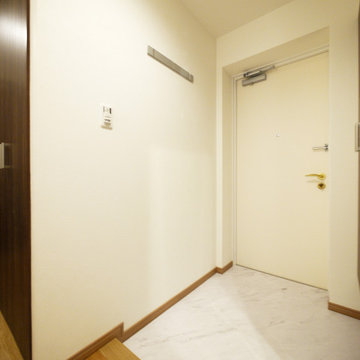
玄関の壁にはコートをかけられる、折畳みハンガーを取り付けました。
東京23区にあるモダンスタイルのおしゃれな玄関ドア (白い壁、セラミックタイルの床、白いドア、白い床、クロスの天井、壁紙) の写真
東京23区にあるモダンスタイルのおしゃれな玄関ドア (白い壁、セラミックタイルの床、白いドア、白い床、クロスの天井、壁紙) の写真
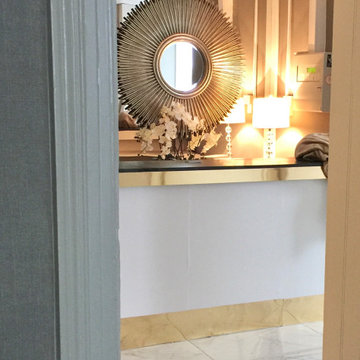
Complete renovation of a landmark hotel in the outskirts of Cardiff.
カーディフにある広いモダンスタイルのおしゃれな玄関ロビー (ベージュの壁、磁器タイルの床、淡色木目調のドア、白い床、壁紙) の写真
カーディフにある広いモダンスタイルのおしゃれな玄関ロビー (ベージュの壁、磁器タイルの床、淡色木目調のドア、白い床、壁紙) の写真
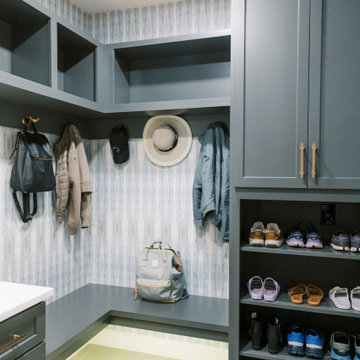
This remodel transformed two condos into one, overcoming access challenges. We designed the space for a seamless transition, adding function with a laundry room, powder room, bar, and entertaining space.
This mudroom exudes practical elegance with gray-white patterned wallpaper. Thoughtful design includes ample shoe storage, clothes hooks, a discreet pet food station, and comfortable seating, ensuring functional and stylish entry organization.
---Project by Wiles Design Group. Their Cedar Rapids-based design studio serves the entire Midwest, including Iowa City, Dubuque, Davenport, and Waterloo, as well as North Missouri and St. Louis.
For more about Wiles Design Group, see here: https://wilesdesigngroup.com/
To learn more about this project, see here: https://wilesdesigngroup.com/cedar-rapids-condo-remodel
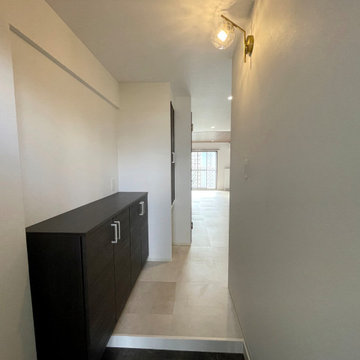
築47年の団地リノベーション物件。
フルスケルトン化を想定し、既存の配管位置から水廻りの位置決めをベースとし、そこから住まいたいイメージを空間に落とし込んでいきました。
他の地域にある低価格の中くらいなモダンスタイルのおしゃれな玄関 (クッションフロア、白い床、クロスの天井、壁紙、白い天井) の写真
他の地域にある低価格の中くらいなモダンスタイルのおしゃれな玄関 (クッションフロア、白い床、クロスの天井、壁紙、白い天井) の写真
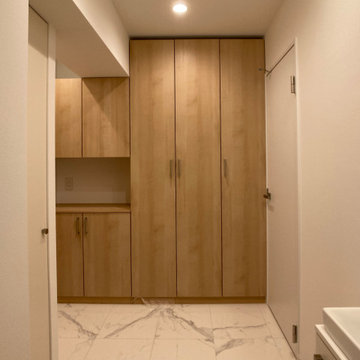
玄関
東京23区にある低価格のモダンスタイルのおしゃれな玄関 (白い壁、セラミックタイルの床、白い床、クロスの天井、壁紙、白い天井) の写真
東京23区にある低価格のモダンスタイルのおしゃれな玄関 (白い壁、セラミックタイルの床、白い床、クロスの天井、壁紙、白い天井) の写真
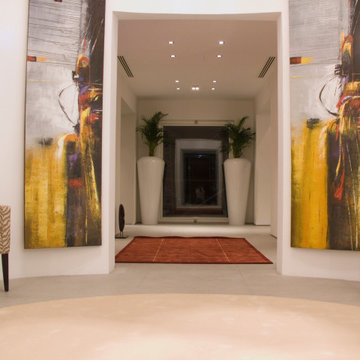
How do you welcome the Guest? We used dramatic artworks to welcome the Guest and start the sensory journey of exploration and drama of space.
他の地域にある高級な広いモダンスタイルのおしゃれな玄関ホール (白い壁、磁器タイルの床、濃色木目調のドア、白い床、格子天井、壁紙) の写真
他の地域にある高級な広いモダンスタイルのおしゃれな玄関ホール (白い壁、磁器タイルの床、濃色木目調のドア、白い床、格子天井、壁紙) の写真
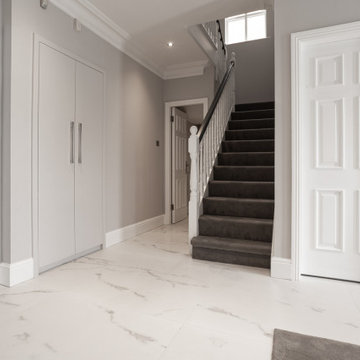
A project we completed in Dublin. Full renovation and design throughout.
ダブリンにあるモダンスタイルのおしゃれな玄関 (グレーの壁、リノリウムの床、白い床、壁紙) の写真
ダブリンにあるモダンスタイルのおしゃれな玄関 (グレーの壁、リノリウムの床、白い床、壁紙) の写真
モダンスタイルの玄関 (青い床、白い床、壁紙) の写真
1
