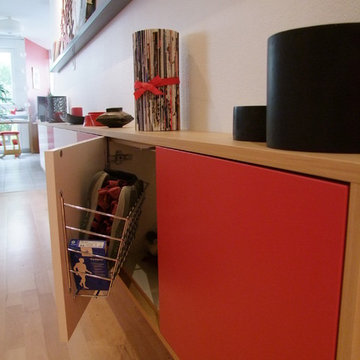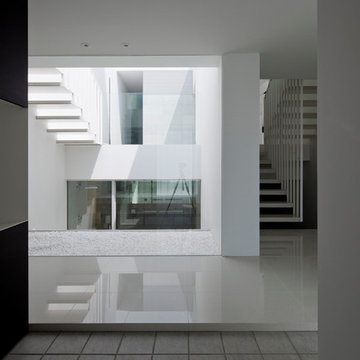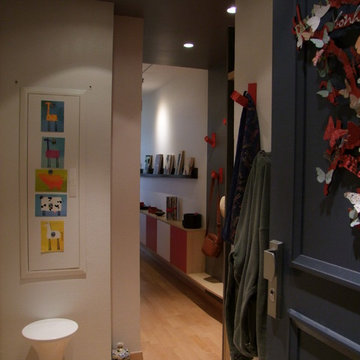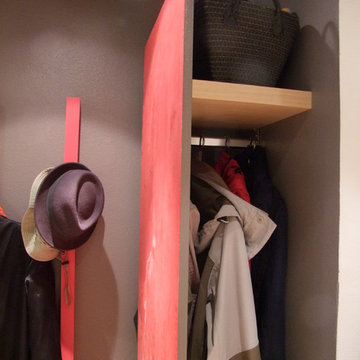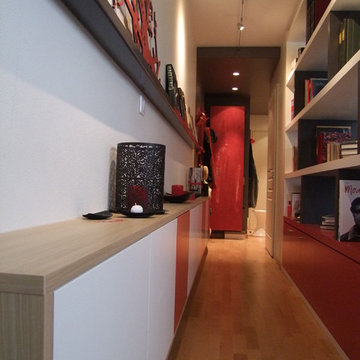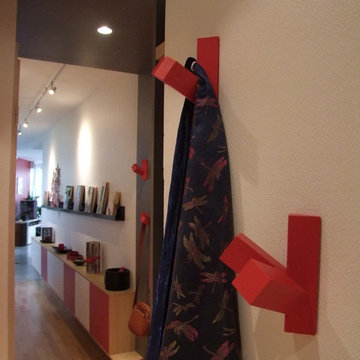モダンスタイルの玄関ホール (ベージュの床、赤い床、白い床、グレーのドア) の写真
絞り込み:
資材コスト
並び替え:今日の人気順
写真 1〜17 枚目(全 17 枚)
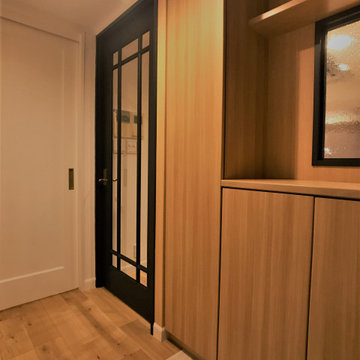
他の地域にある小さなモダンスタイルのおしゃれな玄関ホール (ベージュの壁、無垢フローリング、グレーのドア、ベージュの床) の写真
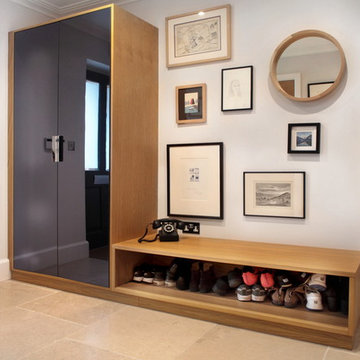
Sleek and modern hallway unit designed to hide all the clutter away, making sure there is room to store everyday coats, shoes, keys, gloves, etc along with a bench seat to perch on. To break the symmetry, different shaped photo frames and artwork has been introduced by the client, some of which are memories from her life.
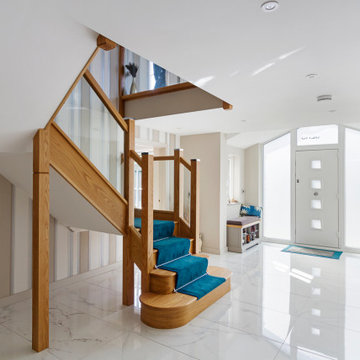
Project Completion
The property is an amazing transformation. We've taken a dark and formerly disjointed house and broken down the rooms barriers to create a light and spacious home for all the family.
Our client’s love spending time together and they now they have a home where all generations can comfortably come together under one roof.
The open plan kitchen / living space is large enough for everyone to gather whilst there are areas like the snug to get moments of peace and quiet away from the hub of the home.
We’ve substantially increased the size of the property using no more than the original footprint of the existing house. The volume gained has allowed them to create five large bedrooms, two with en-suites and a family bathroom on the first floor providing space for all the family to stay.
The home now combines bright open spaces with secluded, hidden areas, designed to make the most of the views out to their private rear garden and the landscape beyond.
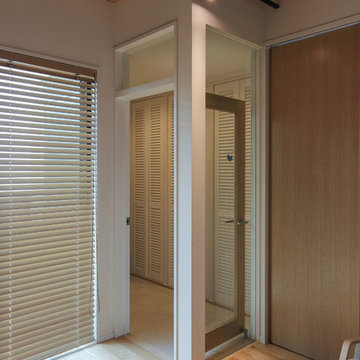
リビングから玄関を見る。風除室として、FIXガラスやガラス框戸で仕切られている。右は階段への扉。
Photo:WAY inc. Tadao Kato
東京23区にある小さなモダンスタイルのおしゃれな玄関ホール (白い壁、ライムストーンの床、グレーのドア、ベージュの床) の写真
東京23区にある小さなモダンスタイルのおしゃれな玄関ホール (白い壁、ライムストーンの床、グレーのドア、ベージュの床) の写真
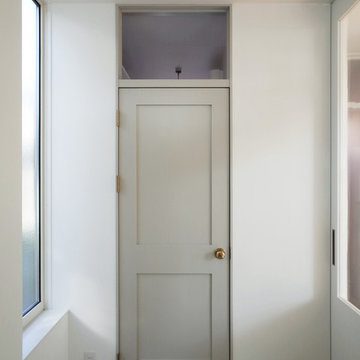
白い外観にシルバーグレイの板塀。板塀の内側にはこれからお施主さんによって樹々や野菜、果物など緑にあふれる予定です。
他の地域にある中くらいなモダンスタイルのおしゃれな玄関ホール (白い壁、コンクリートの床、グレーのドア、白い床) の写真
他の地域にある中くらいなモダンスタイルのおしゃれな玄関ホール (白い壁、コンクリートの床、グレーのドア、白い床) の写真
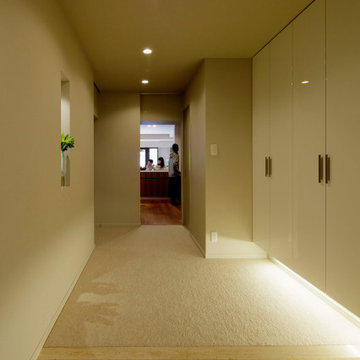
東京23区にある高級な中くらいなモダンスタイルのおしゃれな玄関ホール (グレーの壁、セラミックタイルの床、グレーのドア、ベージュの床、クロスの天井、壁紙、グレーの天井) の写真
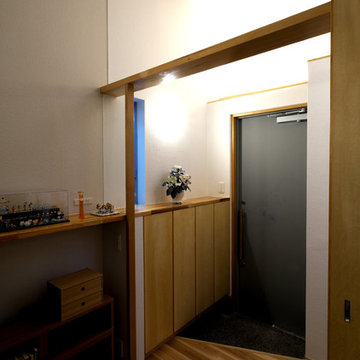
共同設計者:中島謙一郎 Photo by 宮本和義
玄関扉の上部には、間接照明。
扉の上部は、透明なポリカーボネイトで、空間的につなげている。
大阪にある小さなモダンスタイルのおしゃれな玄関ホール (白い壁、淡色無垢フローリング、グレーのドア、ベージュの床) の写真
大阪にある小さなモダンスタイルのおしゃれな玄関ホール (白い壁、淡色無垢フローリング、グレーのドア、ベージュの床) の写真
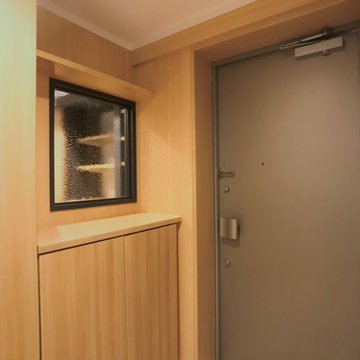
他の地域にある小さなモダンスタイルのおしゃれな玄関ホール (ベージュの壁、セラミックタイルの床、グレーのドア、ベージュの床) の写真

リビングへと繋がる玄関は風除室のようにガラス框戸で空間を仕切る。玄関内部は壁一面の靴収納を持つ。収納の扉は通気に配慮し既製品のルーバー建具採用して、性能を確保しつつコストを抑えている。床は天然石タイル。
Photo:WAY inc. Tadao Kato
東京23区にある小さなモダンスタイルのおしゃれな玄関ホール (白い壁、ライムストーンの床、グレーのドア、ベージュの床) の写真
東京23区にある小さなモダンスタイルのおしゃれな玄関ホール (白い壁、ライムストーンの床、グレーのドア、ベージュの床) の写真
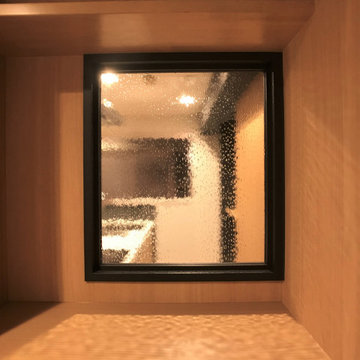
他の地域にある小さなモダンスタイルのおしゃれな玄関ホール (ベージュの壁、セラミックタイルの床、グレーのドア、ベージュの床) の写真

リビングへと繋がる玄関は風除室のようにガラス框戸で空間を仕切る。玄関内部は壁一面の靴収納を持つ。収納の扉は通気に配慮し既製品のルーバー建具採用して、性能を確保しつつコストを抑えている。床は天然石タイル。
Photo:WAY inc. Tadao Kato
東京23区にある小さなモダンスタイルのおしゃれな玄関ホール (ライムストーンの床、グレーのドア、ベージュの床、白い壁) の写真
東京23区にある小さなモダンスタイルのおしゃれな玄関ホール (ライムストーンの床、グレーのドア、ベージュの床、白い壁) の写真
モダンスタイルの玄関ホール (ベージュの床、赤い床、白い床、グレーのドア) の写真
1
