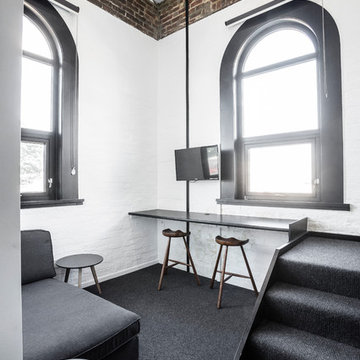モダンスタイルの土間玄関 (カーペット敷き、黒い床、紫の床、ターコイズの床) の写真
絞り込み:
資材コスト
並び替え:今日の人気順
写真 1〜15 枚目(全 15 枚)
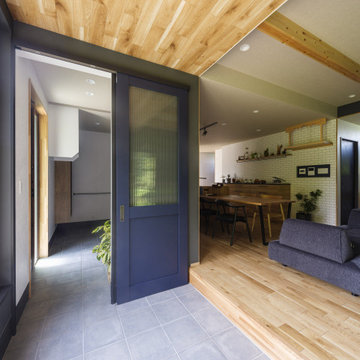
土間付きの広々大きいリビングがほしい。
ソファに座って薪ストーブの揺れる火をみたい。
窓もなにもない壁は記念写真撮影用に。
お気に入りの場所はみんなで集まれるリビング。
最高級薪ストーブ「スキャンサーム」を設置。
家族みんなで動線を考え、快適な間取りに。
沢山の理想を詰め込み、たったひとつ建築計画を考えました。
そして、家族の想いがまたひとつカタチになりました。
家族構成:夫婦30代+子供2人
施工面積:127.52㎡ ( 38.57 坪)
竣工:2021年 9月
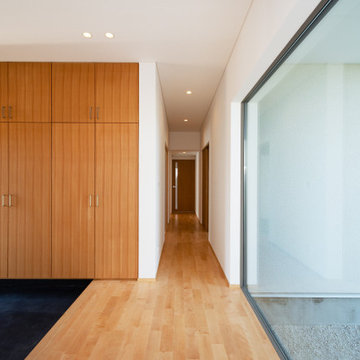
三世代が暮らすに家に相応しい広がり感のある玄関です
他の地域にある高級な中くらいなモダンスタイルのおしゃれな玄関 (白い壁、木目調のドア、黒い床、クロスの天井、壁紙、白い天井) の写真
他の地域にある高級な中くらいなモダンスタイルのおしゃれな玄関 (白い壁、木目調のドア、黒い床、クロスの天井、壁紙、白い天井) の写真
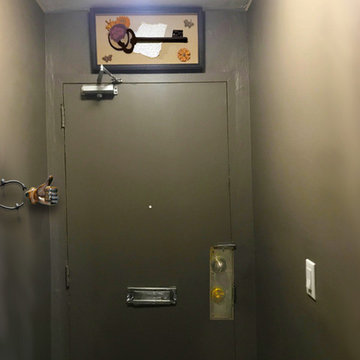
Much of the damage and plaster surrounding the front door was repaired. At the top of the door a shadowbox was hung to camouflage the textural difference between plaster and drywall.
All the metal features on the door ewre cleaned and polished. The left wall has an modern Umbra coat rack and a single cast iron Emoji hat holder that was a special gift for the client who ends all text messages with a thumbs up emoji.
Under the coat racks is a small black wood bench with chevron legs where one can sit to put on shoes.
Jared Olmsted / www.jodesigns.ca
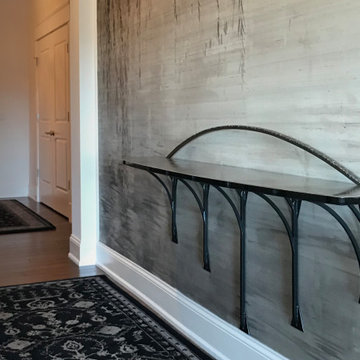
The client was enthusiastic about an existing table design but needed a larger piece. A freestanding table turned out to be impractical, so I designed this floating, double-top shelf. The shelf has no connection to the wall visible from ordinary viewing angles. Yet it is strong enough to hold an adult sitting on it.
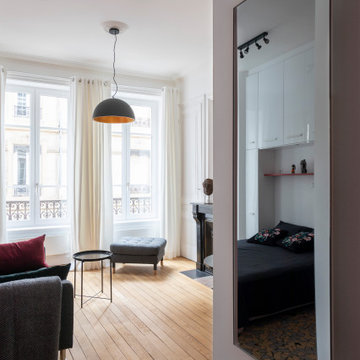
L'entrée est ouverte sur la pièce de vie pour agrandir les perspectives de cette dernière, elle reste cependant en retrait et discrète. Elle comporte 2 porte rouges comme dans le salon dissimulant des rangements une buanderie, le chauffe eau et le tableau électrique. Un tapis coco noir délimite légèrement l'espace et renforce le contraste des couleurs.
Le miroir de l'entrée sert aussi de radiateur et agrandi l'espace.
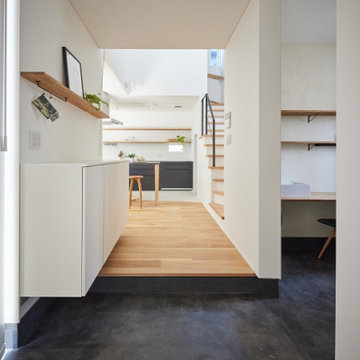
2.5帖の玄関土間スペース。アウトドア用品や植物の手入れがしやすいよう、左側から中庭に出られるようになっています。
他の地域にあるモダンスタイルのおしゃれな土間玄関 (白い壁、木目調のドア、黒い床、クロスの天井、壁紙、白い天井) の写真
他の地域にあるモダンスタイルのおしゃれな土間玄関 (白い壁、木目調のドア、黒い床、クロスの天井、壁紙、白い天井) の写真
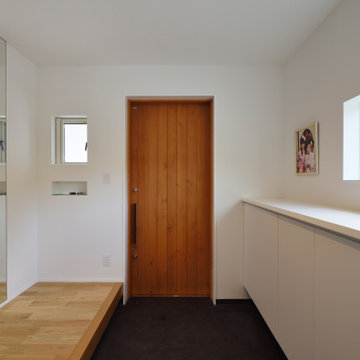
東郷の家(新城市)玄関ホール
他の地域にある高級な中くらいなモダンスタイルのおしゃれな玄関 (白い壁、濃色木目調のドア、黒い床、クロスの天井、壁紙、白い天井) の写真
他の地域にある高級な中くらいなモダンスタイルのおしゃれな玄関 (白い壁、濃色木目調のドア、黒い床、クロスの天井、壁紙、白い天井) の写真
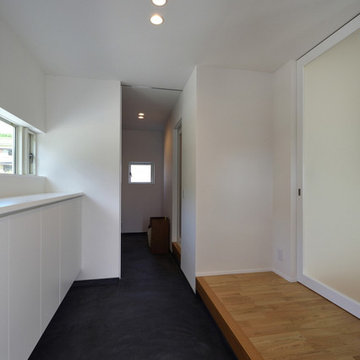
東郷の家(新城市)玄関ホールと土間収納です。土間収納に隣接してキッチンがありパントリーとしての役割も担います。
他の地域にある高級な中くらいなモダンスタイルのおしゃれな玄関 (白い壁、濃色木目調のドア、黒い床、クロスの天井、壁紙、白い天井) の写真
他の地域にある高級な中くらいなモダンスタイルのおしゃれな玄関 (白い壁、濃色木目調のドア、黒い床、クロスの天井、壁紙、白い天井) の写真
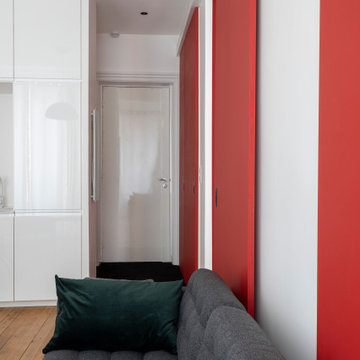
L'entrée est ouverte sur la pièce de vie pour agrandir les perspectives de cette dernière, elle reste cependant en retrait et discrète. Elle comporte 2 porte rouges comme dans le salon dissimulant des rangements une buanderie, le chauffe eau et le tableau électrique. Un tapis coco noir délimite légèrement l'espace et renforce le contraste des couleurs.
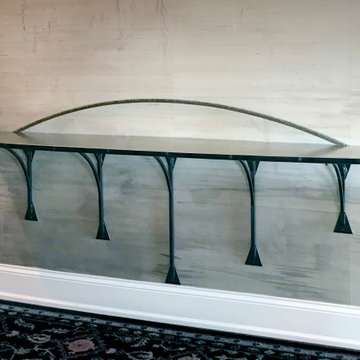
The client was enthusiastic about an existing table design but needed a larger piece. A freestanding table turned out to be impractical, so I designed this floating, double-top shelf. The shelf has no connection to the wall visible from ordinary viewing angles. Yet it is strong enough to hold an adult sitting on it.
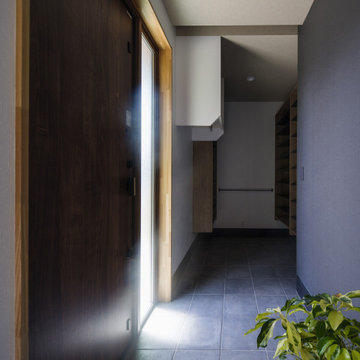
土間付きの広々大きいリビングがほしい。
ソファに座って薪ストーブの揺れる火をみたい。
窓もなにもない壁は記念写真撮影用に。
お気に入りの場所はみんなで集まれるリビング。
最高級薪ストーブ「スキャンサーム」を設置。
家族みんなで動線を考え、快適な間取りに。
沢山の理想を詰め込み、たったひとつ建築計画を考えました。
そして、家族の想いがまたひとつカタチになりました。
家族構成:夫婦30代+子供2人
施工面積:127.52㎡ ( 38.57 坪)
竣工:2021年 9月
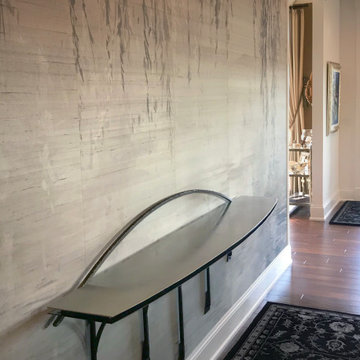
The client was enthusiastic about an existing table design but needed a larger piece. A freestanding table turned out to be impractical, so I designed this floating, double-top shelf. The shelf has no connection to the wall visible from ordinary viewing angles. Yet it is strong enough to hold an adult sitting on it.
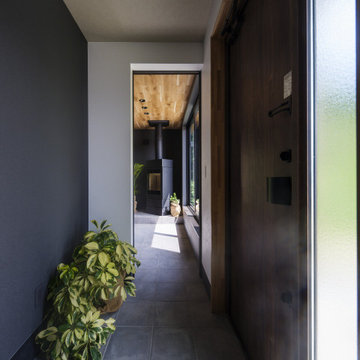
土間付きの広々大きいリビングがほしい。
ソファに座って薪ストーブの揺れる火をみたい。
窓もなにもない壁は記念写真撮影用に。
お気に入りの場所はみんなで集まれるリビング。
最高級薪ストーブ「スキャンサーム」を設置。
家族みんなで動線を考え、快適な間取りに。
沢山の理想を詰め込み、たったひとつ建築計画を考えました。
そして、家族の想いがまたひとつカタチになりました。
家族構成:夫婦30代+子供2人
施工面積:127.52㎡ ( 38.57 坪)
竣工:2021年 9月
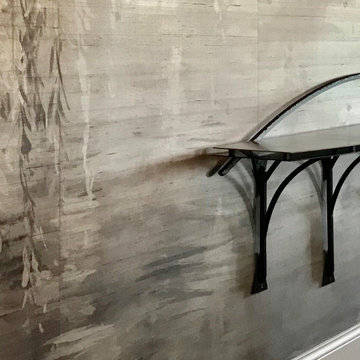
The client was enthusiastic about an existing table design but needed a larger piece. A freestanding table turned out to be impractical, so I designed this floating, double-top shelf. The shelf has no connection to the wall visible from ordinary viewing angles. Yet it is strong enough to hold an adult sitting on it.
モダンスタイルの土間玄関 (カーペット敷き、黒い床、紫の床、ターコイズの床) の写真
1
