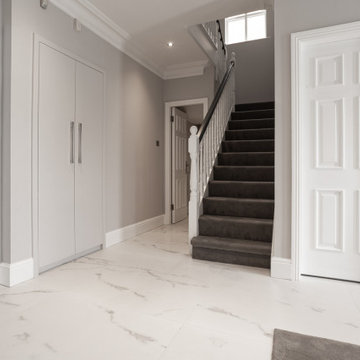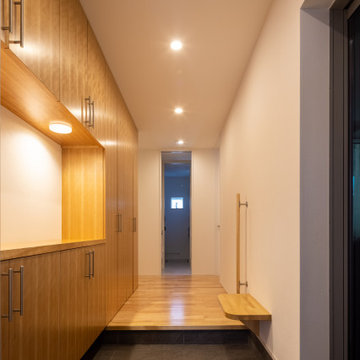モダンスタイルの玄関 (レンガの床、リノリウムの床、テラコッタタイルの床、壁紙) の写真
絞り込み:
資材コスト
並び替え:今日の人気順
写真 1〜5 枚目(全 5 枚)

However,3D Exterior Modeling is most, associate degree obligatory part these days, nonetheless, it’s not simply an associate degree indicator of luxury. It is, as a matter of truth, the hub of all leisure activities in one roofing. whereas trying to find homes accessible, one will make sure that their area unit massive edifice centers. Moreover, it offers you some space to participate in health and fitness activities additionally to recreation. this is often wherever specifically the duty of a spa, health clubs, etc is on the market.

A project we completed in Dublin. Full renovation and design throughout.
ダブリンにあるモダンスタイルのおしゃれな玄関 (グレーの壁、リノリウムの床、白い床、壁紙) の写真
ダブリンにあるモダンスタイルのおしゃれな玄関 (グレーの壁、リノリウムの床、白い床、壁紙) の写真

左の木の色をした扉は、階段下収納用の扉です。右は靴入れです。
東京都下にあるラグジュアリーな小さなモダンスタイルのおしゃれな玄関ドア (白い壁、テラコッタタイルの床、赤いドア、ベージュの床、クロスの天井、壁紙) の写真
東京都下にあるラグジュアリーな小さなモダンスタイルのおしゃれな玄関ドア (白い壁、テラコッタタイルの床、赤いドア、ベージュの床、クロスの天井、壁紙) の写真

効率的に使えるように、玄関から収納・洗面室・納戸等が一直線に並んでいます。
これを動線の軸にして、各個室や車庫、2階への階段などが配置されています。
床・家具・ベンチ・手摺などは全て、同種の材で統一されています。
東京都下にあるモダンスタイルのおしゃれな玄関 (白い壁、テラコッタタイルの床、金属製ドア、黒い床、クロスの天井、壁紙、白い天井) の写真
東京都下にあるモダンスタイルのおしゃれな玄関 (白い壁、テラコッタタイルの床、金属製ドア、黒い床、クロスの天井、壁紙、白い天井) の写真
モダンスタイルの玄関 (レンガの床、リノリウムの床、テラコッタタイルの床、壁紙) の写真
1
