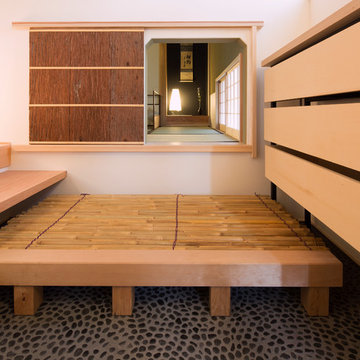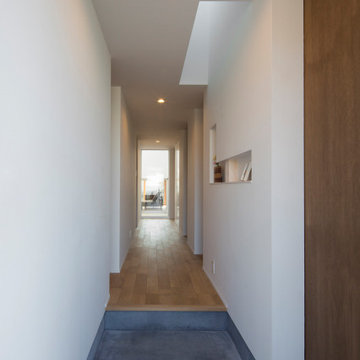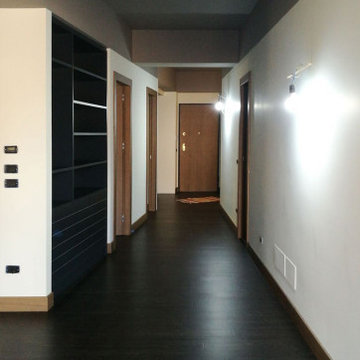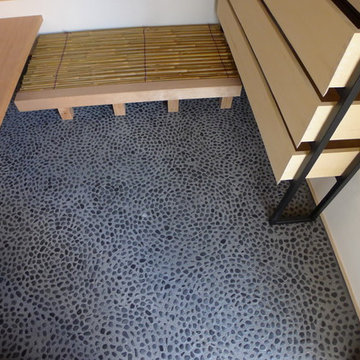モダンスタイルの土間玄関 (竹フローリング、茶色いドア、淡色木目調のドア) の写真
絞り込み:
資材コスト
並び替え:今日の人気順
写真 1〜15 枚目(全 15 枚)
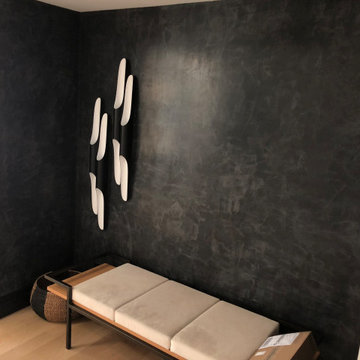
Black venetian plaster with smooth and glossy finish. Venetian plaster is a wall and ceiling finish consisting of plaster mixed with marble dust, applied with a spatula or trowel in thin, multiple layers, which are then burnished to create a smooth surface with the illusion of depth and texture.
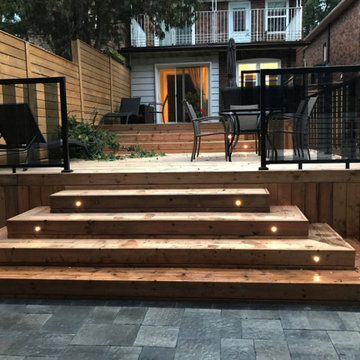
t doesn’t matter what kind of custom deck or construction you would like to install in the territory of your property, our professionals will agree every step with you, help choose high-quality materials and advise what deck design will be the most suitable for your home. Decks for Life also provides repairs services. We can give your beloved custom deck or pergola the second life. Your expectations will fully coincide with reality our professionals create
Deck builder Decksforlife also provides a wide range of repairs services. We can always give your beloved deck or pergola the second life.
We proudly serve Toronto, Richmond Hill, Maple, Vaughan and surrounding GTA area.
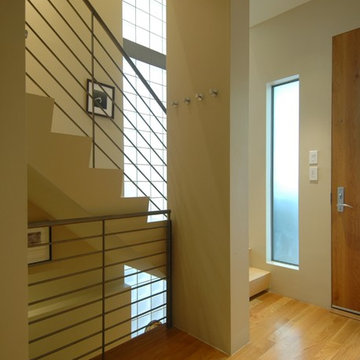
Edwardian Remodel with Modern Twist in San Francisco, California's Bernal Heights Neighborhood
For this remodel in San Francisco’s Bernal Heights, we were the third architecture firm the owners hired. After using other architects for their master bathroom and kitchen remodels, they approached us to complete work on updating their Edwardian home. Our work included tying together the exterior and entry and completely remodeling the lower floor for use as a home office and guest quarters. The project included adding a new stair connecting the lower floor to the main house while maintaining its legal status as the second unit in case they should ever want to rent it in the future. Providing display areas for and lighting their art collection were special concerns. Interior finishes included polished, cast-concrete wall panels and counters and colored frosted glass. Brushed aluminum elements were used on the interior and exterior to create a unified design. Work at the exterior included custom house numbers, gardens, concrete walls, fencing, meter boxes, doors, lighting and trash enclosures. Photos by Mark Brand.
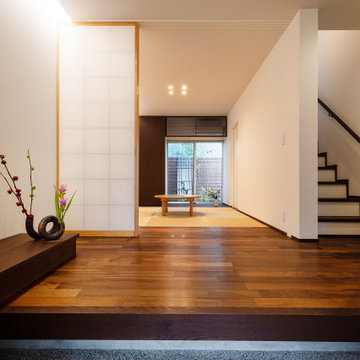
中世古の家 玄関ホールから客間の眺めです
他の地域にある高級なモダンスタイルのおしゃれな玄関 (淡色木目調のドア、グレーの床、クロスの天井、壁紙、白い天井) の写真
他の地域にある高級なモダンスタイルのおしゃれな玄関 (淡色木目調のドア、グレーの床、クロスの天井、壁紙、白い天井) の写真
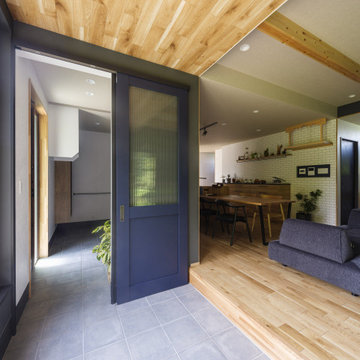
土間付きの広々大きいリビングがほしい。
ソファに座って薪ストーブの揺れる火をみたい。
窓もなにもない壁は記念写真撮影用に。
お気に入りの場所はみんなで集まれるリビング。
最高級薪ストーブ「スキャンサーム」を設置。
家族みんなで動線を考え、快適な間取りに。
沢山の理想を詰め込み、たったひとつ建築計画を考えました。
そして、家族の想いがまたひとつカタチになりました。
家族構成:夫婦30代+子供2人
施工面積:127.52㎡ ( 38.57 坪)
竣工:2021年 9月
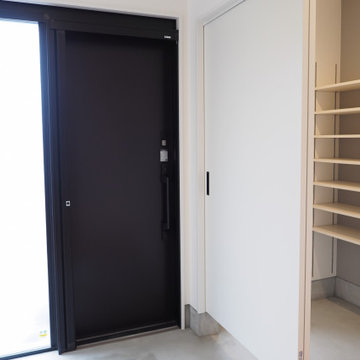
吊り戸になっている為、空間を仕切りつつも圧迫感が少ないデザインになっています。
他の地域にあるモダンスタイルのおしゃれな玄関 (グレーの壁、茶色いドア、グレーの床、クロスの天井、壁紙、白い天井) の写真
他の地域にあるモダンスタイルのおしゃれな玄関 (グレーの壁、茶色いドア、グレーの床、クロスの天井、壁紙、白い天井) の写真
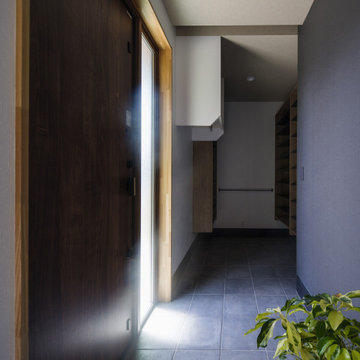
土間付きの広々大きいリビングがほしい。
ソファに座って薪ストーブの揺れる火をみたい。
窓もなにもない壁は記念写真撮影用に。
お気に入りの場所はみんなで集まれるリビング。
最高級薪ストーブ「スキャンサーム」を設置。
家族みんなで動線を考え、快適な間取りに。
沢山の理想を詰め込み、たったひとつ建築計画を考えました。
そして、家族の想いがまたひとつカタチになりました。
家族構成:夫婦30代+子供2人
施工面積:127.52㎡ ( 38.57 坪)
竣工:2021年 9月
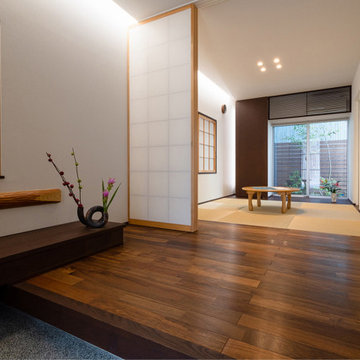
中世古の家 玄関ホール
他の地域にある高級なモダンスタイルのおしゃれな玄関 (淡色木目調のドア、グレーの床、クロスの天井、壁紙、白い天井) の写真
他の地域にある高級なモダンスタイルのおしゃれな玄関 (淡色木目調のドア、グレーの床、クロスの天井、壁紙、白い天井) の写真
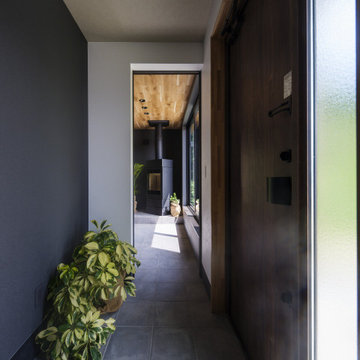
土間付きの広々大きいリビングがほしい。
ソファに座って薪ストーブの揺れる火をみたい。
窓もなにもない壁は記念写真撮影用に。
お気に入りの場所はみんなで集まれるリビング。
最高級薪ストーブ「スキャンサーム」を設置。
家族みんなで動線を考え、快適な間取りに。
沢山の理想を詰め込み、たったひとつ建築計画を考えました。
そして、家族の想いがまたひとつカタチになりました。
家族構成:夫婦30代+子供2人
施工面積:127.52㎡ ( 38.57 坪)
竣工:2021年 9月
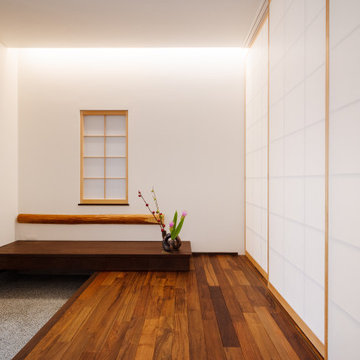
中世古の家 玄関ホール
他の地域にある高級なモダンスタイルのおしゃれな玄関 (淡色木目調のドア、グレーの床、クロスの天井、壁紙、白い天井) の写真
他の地域にある高級なモダンスタイルのおしゃれな玄関 (淡色木目調のドア、グレーの床、クロスの天井、壁紙、白い天井) の写真
モダンスタイルの土間玄関 (竹フローリング、茶色いドア、淡色木目調のドア) の写真
1
