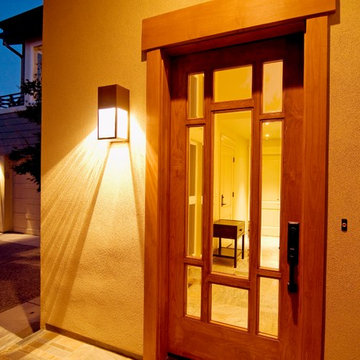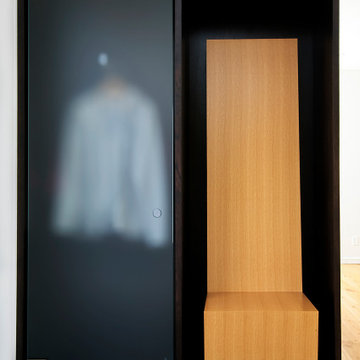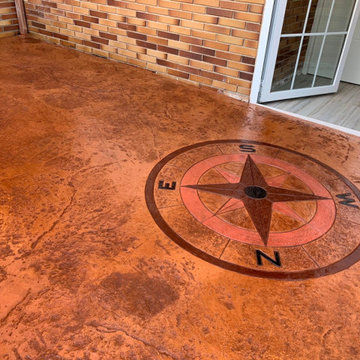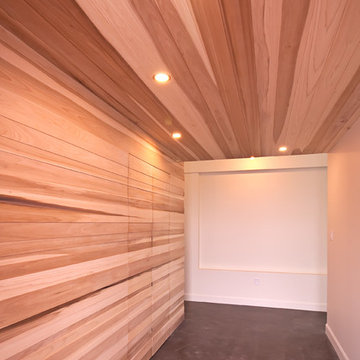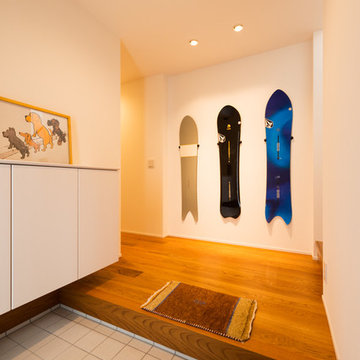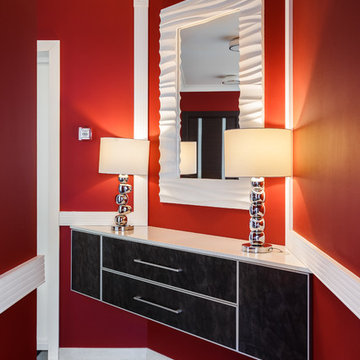オレンジの、赤いモダンスタイルの玄関 (グレーの床、黄色い床) の写真
絞り込み:
資材コスト
並び替え:今日の人気順
写真 1〜20 枚目(全 44 枚)
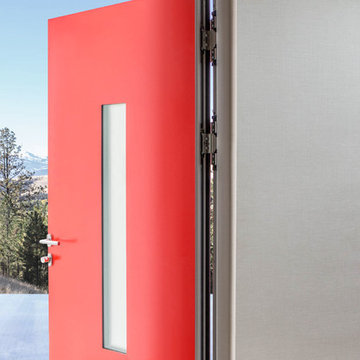
Our modern entry door are available in over 48 panel styles, 300 colors and multiple obscure glass options to choose from. Multi-point locks, European hinges and handles come standard with every door. Custom door designs available with stainless steel inlays, faux wood veneers and dual color options. These striking designs are sure to create a lasting impression.
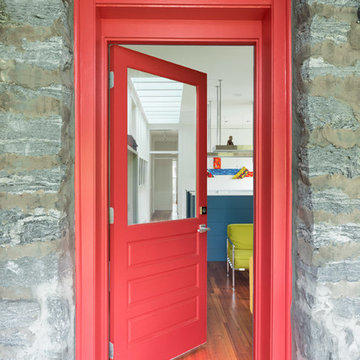
This bright, red door leads off the back deck of this traditional building into a colorful and modern artist apartment.
Photography by Todd Crawford
シャーロットにある小さなモダンスタイルのおしゃれな玄関ドア (白い壁、無垢フローリング、赤いドア、グレーの床) の写真
シャーロットにある小さなモダンスタイルのおしゃれな玄関ドア (白い壁、無垢フローリング、赤いドア、グレーの床) の写真
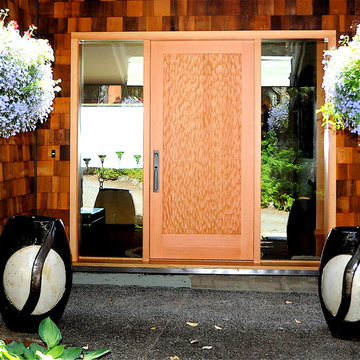
barker manufacturing
バンクーバーにある中くらいなモダンスタイルのおしゃれな玄関ドア (茶色い壁、淡色木目調のドア、グレーの床) の写真
バンクーバーにある中くらいなモダンスタイルのおしゃれな玄関ドア (茶色い壁、淡色木目調のドア、グレーの床) の写真
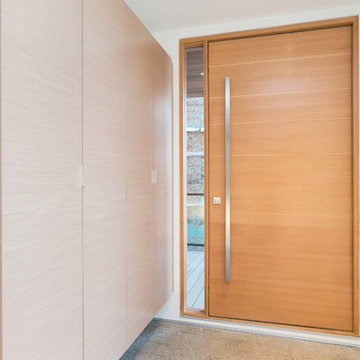
Built in closets keep the front entry clean and open. The custom Fir door opens on a pivot.
エドモントンにあるお手頃価格の中くらいなモダンスタイルのおしゃれな玄関ドア (白い壁、コンクリートの床、木目調のドア、グレーの床) の写真
エドモントンにあるお手頃価格の中くらいなモダンスタイルのおしゃれな玄関ドア (白い壁、コンクリートの床、木目調のドア、グレーの床) の写真
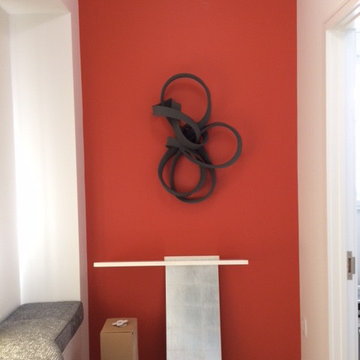
This unique antespace, lying to the left of the entry door and right outside of the powder room, is a perfect distination point. It's a wall that the eye immediately lights upon when entering, upon which there is a wall sculpture on a bright orange wall.
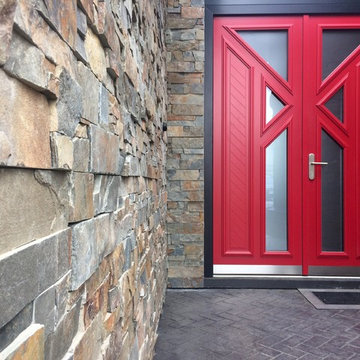
Masonry by Robinson Masonry
バンクーバーにあるラグジュアリーな中くらいなモダンスタイルのおしゃれな玄関ドア (レンガの床、赤いドア、グレーの床) の写真
バンクーバーにあるラグジュアリーな中くらいなモダンスタイルのおしゃれな玄関ドア (レンガの床、赤いドア、グレーの床) の写真
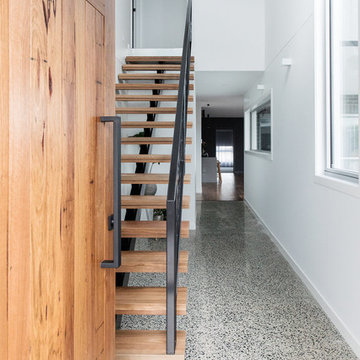
For this new family home, the interior design aesthetic was modern neutrals. Lots of bold charcoals, black, pale greys and whites, paired with timeless materials of timber, stone and concrete. A sophisticated and timeless interior. Interior design and styling by Studio Black Interiors. Built by R.E.P Building. Photography by Thorson Photography.
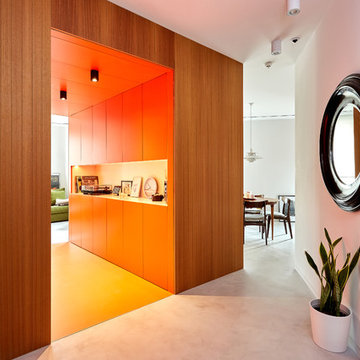
EL CUBO
¿Y el cubo? ..."estaba, pero no se veía".
Dos muros de carga gemelos, orientados en la misma dirección y paralelos entre sí, delimitan en planta casi un cuadrado perfecto. Aprovechamos esta particular geometría para unirlos revistiendo su perímetro con lamas verticales de madera de iroko, generando un único volumen. Bajamos el falso techo dentro del mismo para esconder instalaciones y enmarcamos así el paso. Exageramos aún más el concepto de “cubo atravesado por un pasadizo” utilizando el color naranja en todos los paramentos interiores del mismo. Se utiliza laca satinada en los muebles y en los tableros registrables del falso techo, y resina en el suelo casi de idéntico color, textura y brillo.
Pero este cubo no sólo es un paso... Nuestro cliente, melómano, decide tener un espacio donde disponer de un "exquisito" equipo de música, desde donde poder amenizar la zona de estar. Es el sitio perfecto para ello.
El cubo aloja gran capacidad de almacenamiento adosado a uno de los dos muros de carga.
Por un lado, los armarios naranjas que se vinculan a la cabina, que incorporan ventilación para alojar en su interior los equipos de sonido. Por otro, en el contorno exterior del cubo se esconden piezas de mobiliario directamente relacionadas con la zona de comedor. Además, se diseña un cubre-radiador realizando un toquelado en parte del panelado, que aportará textura y conferirá al cubo una estética mejorada.
El replanteo del cubo era muy complejo porque debían resolverse encuentros de diferentes pavimentos y coincidencias con la carpintería.
Fotografía de Carla Capdevila
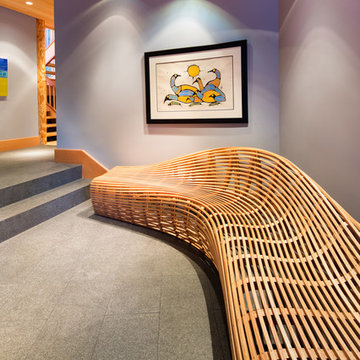
Barry Calhoun Photography
バンクーバーにある高級な巨大なモダンスタイルのおしゃれな玄関ホール (グレーの壁、木目調のドア、コンクリートの床、グレーの床) の写真
バンクーバーにある高級な巨大なモダンスタイルのおしゃれな玄関ホール (グレーの壁、木目調のドア、コンクリートの床、グレーの床) の写真
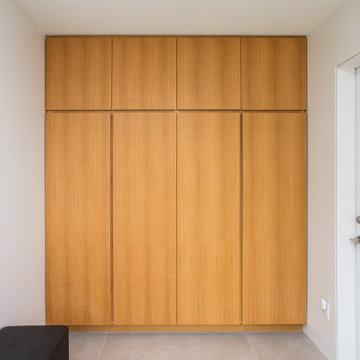
White oak entry storage cabinet.
ポートランドにある中くらいなモダンスタイルのおしゃれな玄関ドア (白い壁、セラミックタイルの床、ガラスドア、グレーの床、白い天井) の写真
ポートランドにある中くらいなモダンスタイルのおしゃれな玄関ドア (白い壁、セラミックタイルの床、ガラスドア、グレーの床、白い天井) の写真
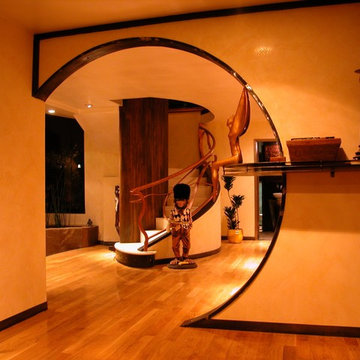
We created this unique opening from the entry to frame the unique staircase. A traditional opening just would not cut it.
we whrapped the inside edge with steel plate for durability as well as to add to the
the walls are an amber venetian plaster
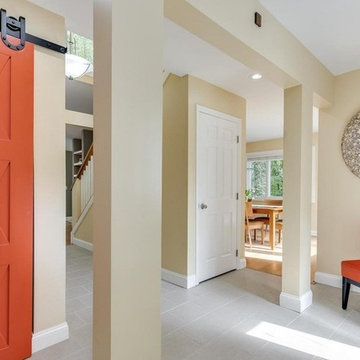
Entry had a structural beam and walls constricting the opening and isolating the side entrance. After removing the walls and installing the headers the area does not even look like the same house.

軽井沢 長倉の家|菊池ひろ建築設計室
撮影 辻岡利之
他の地域にある中くらいなモダンスタイルのおしゃれな玄関 (茶色い壁、セラミックタイルの床、茶色いドア、グレーの床) の写真
他の地域にある中くらいなモダンスタイルのおしゃれな玄関 (茶色い壁、セラミックタイルの床、茶色いドア、グレーの床) の写真
オレンジの、赤いモダンスタイルの玄関 (グレーの床、黄色い床) の写真
1

