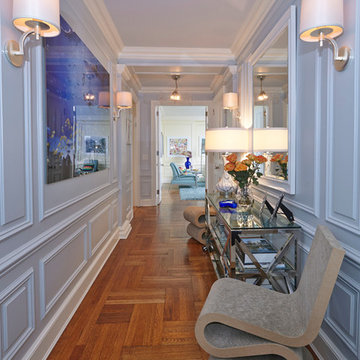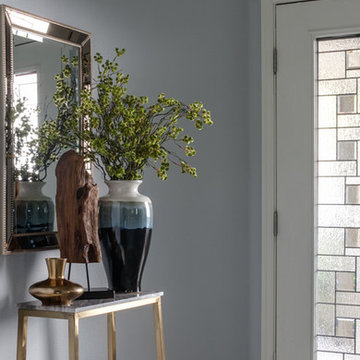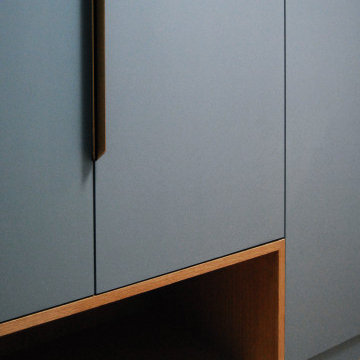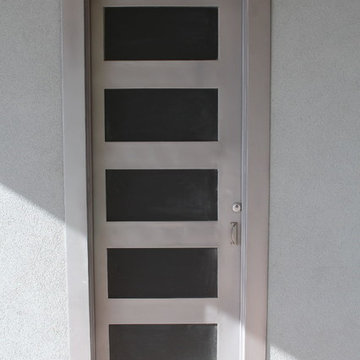高級なグレーのモダンスタイルの玄関 (青い壁、黄色い壁) の写真
絞り込み:
資材コスト
並び替え:今日の人気順
写真 1〜13 枚目(全 13 枚)
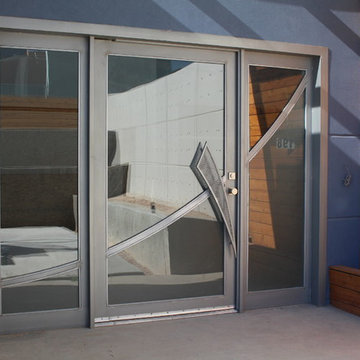
Custom Iron Main Entry Door
photo by Pelon Saenz
他の地域にある高級な広いモダンスタイルのおしゃれな玄関ドア (青い壁、コンクリートの床、金属製ドア、グレーの床) の写真
他の地域にある高級な広いモダンスタイルのおしゃれな玄関ドア (青い壁、コンクリートの床、金属製ドア、グレーの床) の写真
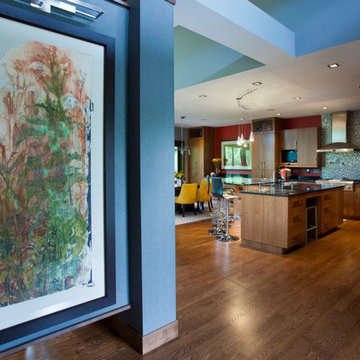
This entry way space was designed specifically to accommoate this large piece by Priscilla Steele.
Photography by John Richards
---
Project by Wiles Design Group. Their Cedar Rapids-based design studio serves the entire Midwest, including Iowa City, Dubuque, Davenport, and Waterloo, as well as North Missouri and St. Louis.
For more about Wiles Design Group, see here: https://wilesdesigngroup.com/
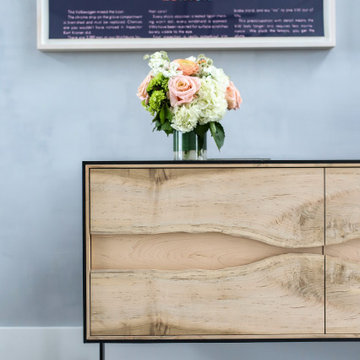
Incorporating a unique blue-chip art collection, this modern Hamptons home was meticulously designed to complement the owners' cherished art collections. The thoughtful design seamlessly integrates tailored storage and entertainment solutions, all while upholding a crisp and sophisticated aesthetic.
In the elegant entryway, the double-height ceilings are adorned with exquisite lighting fixtures that cast a warm, inviting glow throughout the space. Above a sleek console, we showcased captivating art pieces. The room is bathed in natural light, creating a bright and airy ambience.
---Project completed by New York interior design firm Betty Wasserman Art & Interiors, which serves New York City, as well as across the tri-state area and in The Hamptons.
For more about Betty Wasserman, see here: https://www.bettywasserman.com/
To learn more about this project, see here: https://www.bettywasserman.com/spaces/westhampton-art-centered-oceanfront-home/
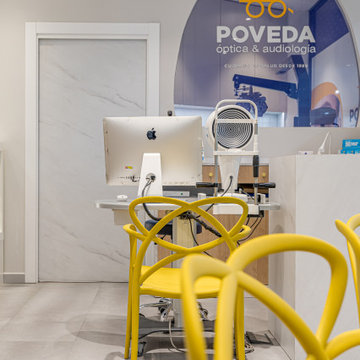
Interiorismo comercial. Proyecto completo de imagen, distribución de espacios, diseño de mobiliario, elección de materiales, iluminación, diseño gráfico.
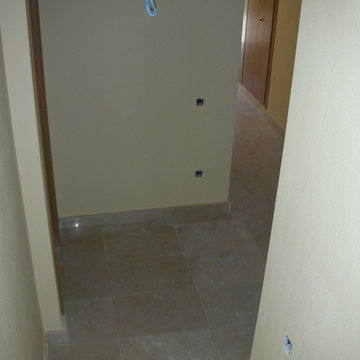
Revestimiento decorativo de fibra de vidrio.
Ideal para paredes o techos interiores en edificios nuevos o antiguos. En combinación con pinturas de alta calidad aportan a cada ambiente un carácter personal además de proporcionar una protección especial en paredes para zonas de tráfico intenso, así como, la eliminación de fisuras. Estable, resistente y permeable al vapor.
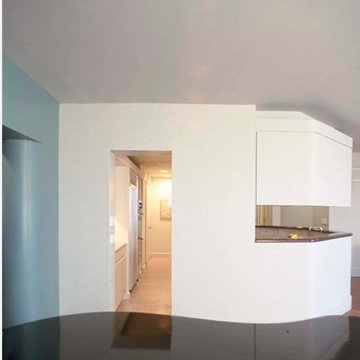
This L configuration allows the living space to be divided naturally into three more intimate areas. The music area located to the right of the foyer contains a grand piano whose curves flow and lead one into the seating area of the living room.
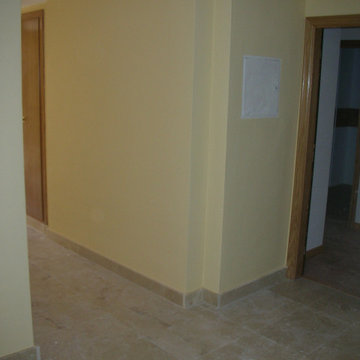
Revestimiento decorativo de fibra de vidrio.
Ideal para paredes o techos interiores en edificios nuevos o antiguos. En combinación con pinturas de alta calidad aportan a cada ambiente un carácter personal además de proporcionar una protección especial en paredes para zonas de tráfico intenso, así como, la eliminación de fisuras. Estable, resistente y permeable al vapor.
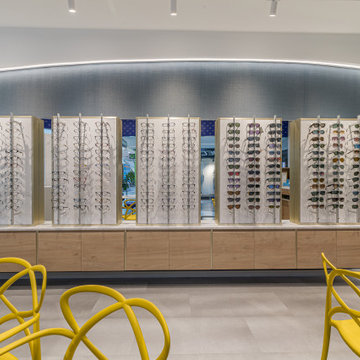
Interiorismo comercial. Proyecto completo de imagen, distribución de espacios, diseño de mobiliario, elección de materiales, iluminación, diseño gráfico.
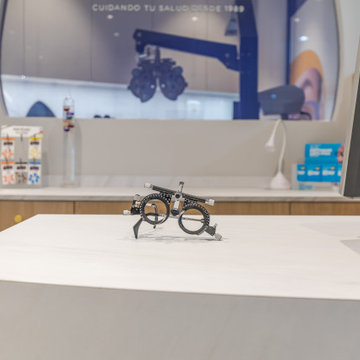
Interiorismo comercial. Proyecto completo de imagen, distribución de espacios, diseño de mobiliario, elección de materiales, iluminación, diseño gráfico.
高級なグレーのモダンスタイルの玄関 (青い壁、黄色い壁) の写真
1
