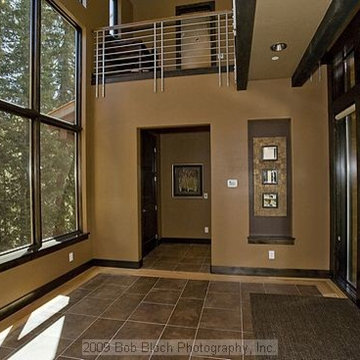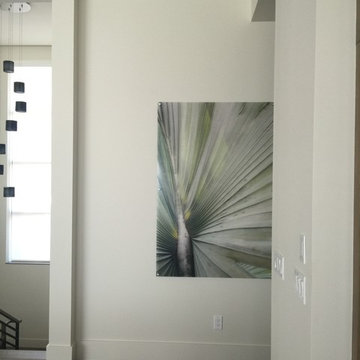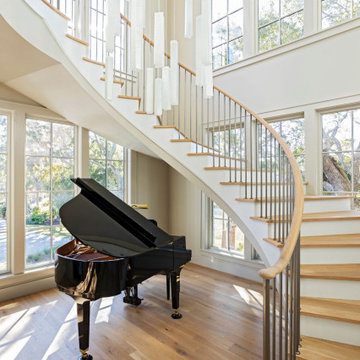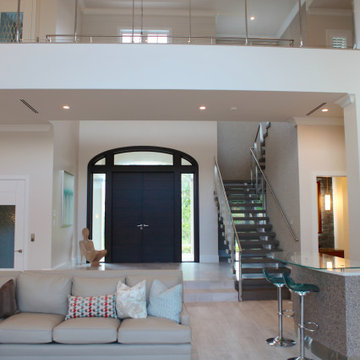ラグジュアリーなモダンスタイルの玄関 (ベージュの壁、紫の壁) の写真
絞り込み:
資材コスト
並び替え:今日の人気順
写真 141〜160 枚目(全 177 枚)
1/5

Facing the carport, this entrance provides a substantial boundary to the exterior world without completely closing off one's range of view. The continuation of the Limestone walls and Hemlock ceiling serves an inviting transition between the spaces.
Custom windows, doors, and hardware designed and furnished by Thermally Broken Steel USA.
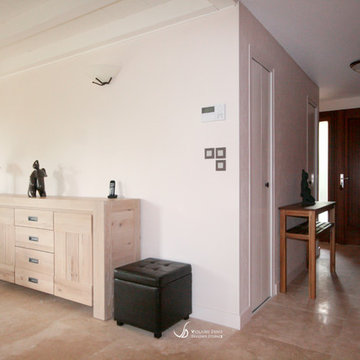
Décoration d'une maison d'architecte.
Vue la salle à manger.
Conception par Violaine Denis
トゥールーズにあるラグジュアリーな中くらいなモダンスタイルのおしゃれな玄関ロビー (ベージュの壁) の写真
トゥールーズにあるラグジュアリーな中くらいなモダンスタイルのおしゃれな玄関ロビー (ベージュの壁) の写真
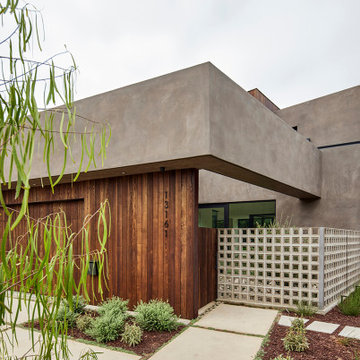
Exterior entry with wood clad 3-car garage. Concrete path with landscape leads enclosed courtyard of breeze block marking a private entrance
ロサンゼルスにあるラグジュアリーな巨大なモダンスタイルのおしゃれな玄関ラウンジ (ベージュの壁、コンクリートの床、黒いドア、グレーの床、板張り壁) の写真
ロサンゼルスにあるラグジュアリーな巨大なモダンスタイルのおしゃれな玄関ラウンジ (ベージュの壁、コンクリートの床、黒いドア、グレーの床、板張り壁) の写真
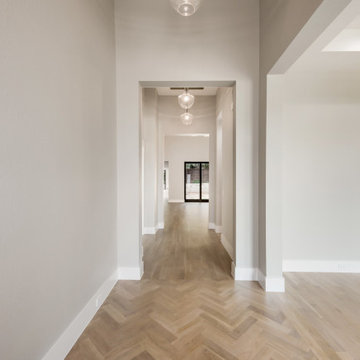
ダラスにあるラグジュアリーな広いモダンスタイルのおしゃれな玄関ロビー (ベージュの壁、淡色無垢フローリング、濃色木目調のドア、ベージュの床、三角天井) の写真
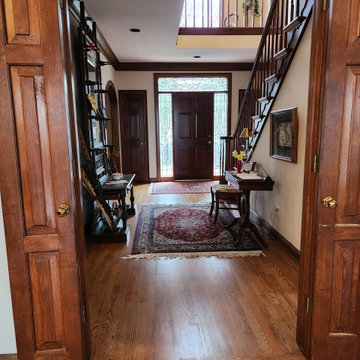
Welcome
他の地域にあるラグジュアリーな巨大なモダンスタイルのおしゃれな玄関ホール (ベージュの壁、無垢フローリング、濃色木目調のドア、茶色い床) の写真
他の地域にあるラグジュアリーな巨大なモダンスタイルのおしゃれな玄関ホール (ベージュの壁、無垢フローリング、濃色木目調のドア、茶色い床) の写真
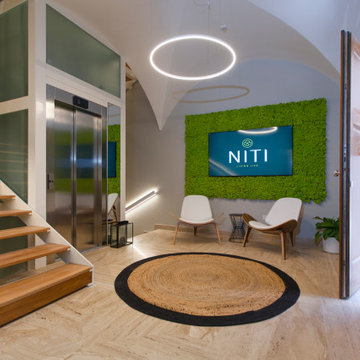
Démolition et reconstruction d'un immeuble dans le centre historique de Castellammare del Golfo composé de petits appartements confortables où vous pourrez passer vos vacances. L'idée était de conserver l'aspect architectural avec un goût historique actuel mais en le reproposant dans une tonalité moderne.Des matériaux précieux ont été utilisés, tels que du parquet en bambou pour le sol, du marbre pour les salles de bains et le hall d'entrée, un escalier métallique avec des marches en bois et des couloirs en marbre, des luminaires encastrés ou suspendus, des boiserie sur les murs des chambres et dans les couloirs, des dressings ouverte, portes intérieures en laque mate avec une couleur raffinée, fenêtres en bois, meubles sur mesure, mini-piscines et mobilier d'extérieur. Chaque étage se distingue par la couleur, l'ameublement et les accessoires d'ameublement. Tout est contrôlé par l'utilisation de la domotique. Un projet de design d'intérieur avec un design unique qui a permis d'obtenir des appartements de luxe.
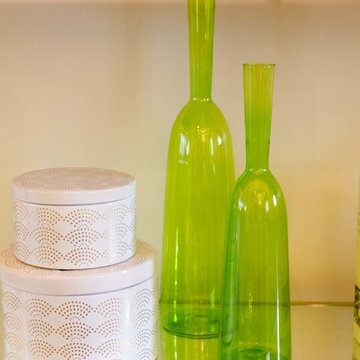
Close up of console accessories.
Photo by Kevin Twitty
ダラスにあるラグジュアリーな広いモダンスタイルのおしゃれな玄関ロビー (ベージュの壁、無垢フローリング) の写真
ダラスにあるラグジュアリーな広いモダンスタイルのおしゃれな玄関ロビー (ベージュの壁、無垢フローリング) の写真
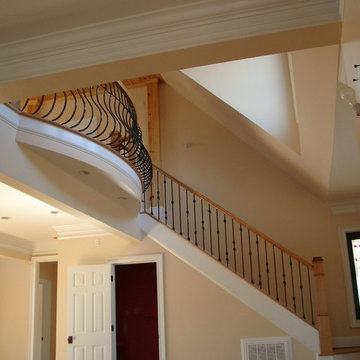
Ronnie Williams (biz photos)
First Floor perspective of front entry and stairway system leading to the second floor landing.
ローリーにあるラグジュアリーな広いモダンスタイルのおしゃれな玄関ロビー (ベージュの壁、濃色無垢フローリング、木目調のドア) の写真
ローリーにあるラグジュアリーな広いモダンスタイルのおしゃれな玄関ロビー (ベージュの壁、濃色無垢フローリング、木目調のドア) の写真
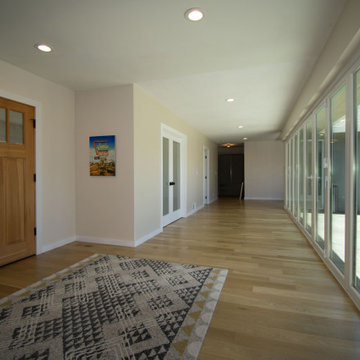
他の地域にあるラグジュアリーな広いモダンスタイルのおしゃれな玄関ドア (ベージュの壁、淡色無垢フローリング、淡色木目調のドア、マルチカラーの床) の写真
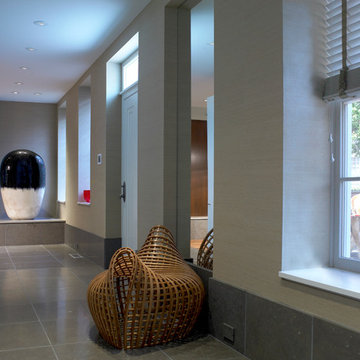
Don Pearse Photographers
フィラデルフィアにあるラグジュアリーな広いモダンスタイルのおしゃれな玄関ロビー (ベージュの壁、ライムストーンの床、白いドア) の写真
フィラデルフィアにあるラグジュアリーな広いモダンスタイルのおしゃれな玄関ロビー (ベージュの壁、ライムストーンの床、白いドア) の写真

This formal living space features a combination of traditional and modern architectural features. This space features a coffered ceiling, two stories of windows, modern light fixtures, built in shelving/bookcases, and a custom cast concrete fireplace surround.
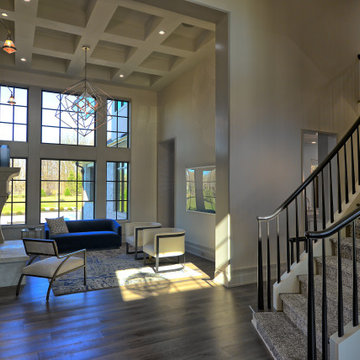
This two story entry features a combination of traditional and modern architectural features. The wood floors are inlaid with a geometric tile that you notice when entering the space. To the right is a custom, floating, and curved staircase to the second floor. The formal living space features a coffered ceiling, two stories of windows, modern light fixtures, built in shelving/bookcases, and a custom cast concrete fireplace surround.
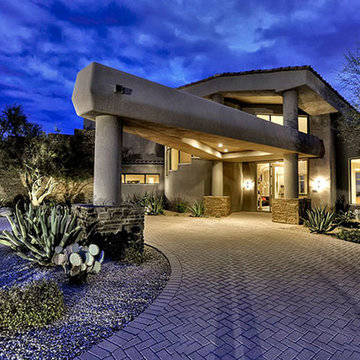
Beautiful and elegant entryways designed by Fratantoni Interior Designers.
Follow us on Facebook, Twitter, Instagram and Pinterest for more inspiring photos of home decor ideas!
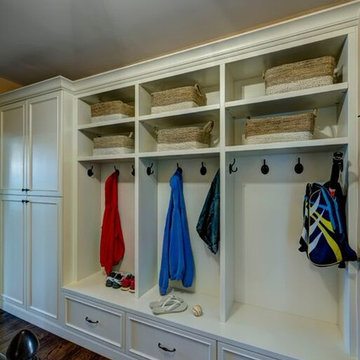
Robert Merhaut
ワシントンD.C.にあるラグジュアリーな広いモダンスタイルのおしゃれな玄関ドア (ベージュの壁、無垢フローリング、赤いドア) の写真
ワシントンD.C.にあるラグジュアリーな広いモダンスタイルのおしゃれな玄関ドア (ベージュの壁、無垢フローリング、赤いドア) の写真
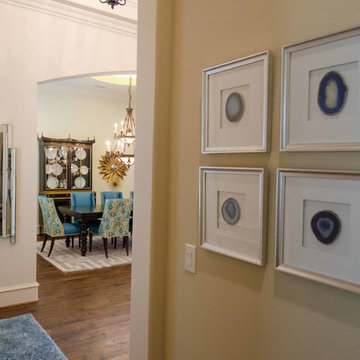
A view from the back hallway into the entry and ending in the dining room.
Photo by Kevin Twitty
ダラスにあるラグジュアリーな広いモダンスタイルのおしゃれな玄関ホール (ベージュの壁、無垢フローリング) の写真
ダラスにあるラグジュアリーな広いモダンスタイルのおしゃれな玄関ホール (ベージュの壁、無垢フローリング) の写真
ラグジュアリーなモダンスタイルの玄関 (ベージュの壁、紫の壁) の写真
8
