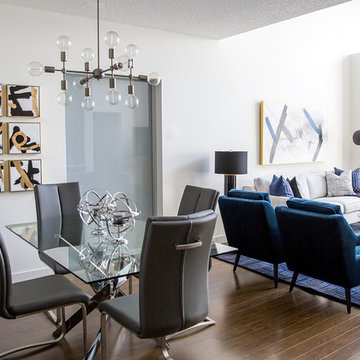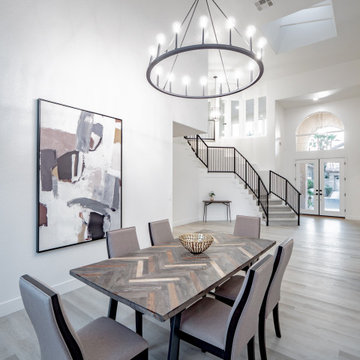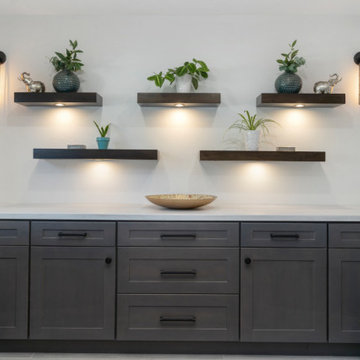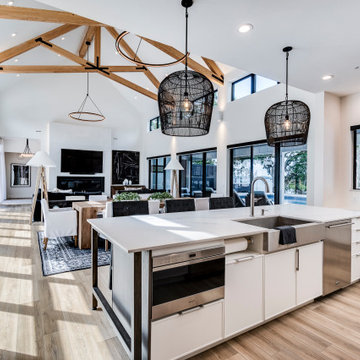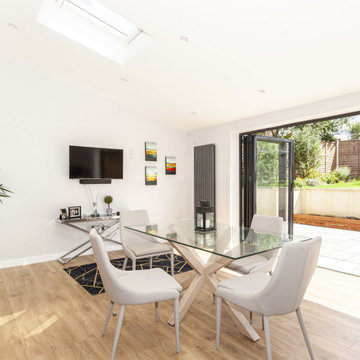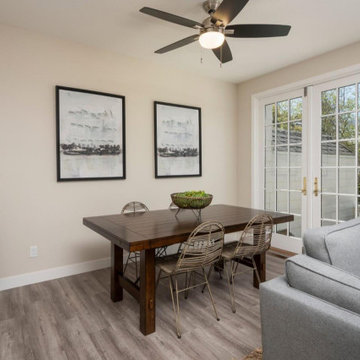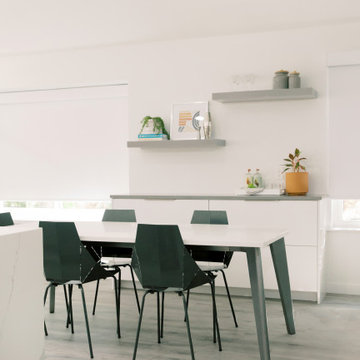小さな、中くらいなモダンスタイルのダイニングキッチン (ラミネートの床) の写真
絞り込み:
資材コスト
並び替え:今日の人気順
写真 1〜20 枚目(全 130 枚)

This 1990's home, located in North Vancouver's Lynn Valley neighbourhood, had high ceilings and a great open plan layout but the decor was straight out of the 90's complete with sponge painted walls in dark earth tones. The owners, a young professional couple, enlisted our help to take it from dated and dreary to modern and bright. We started by removing details like chair rails and crown mouldings, that did not suit the modern architectural lines of the home. We replaced the heavily worn wood floors with a new high end, light coloured, wood-look laminate that will withstand the wear and tear from their two energetic golden retrievers. Since the main living space is completely open plan it was important that we work with simple consistent finishes for a clean modern look. The all white kitchen features flat doors with minimal hardware and a solid surface marble-look countertop and backsplash. We modernized all of the lighting and updated the bathrooms and master bedroom as well. The only departure from our clean modern scheme is found in the dressing room where the client was looking for a more dressed up feminine feel but we kept a thread of grey consistent even in this more vivid colour scheme. This transformation, featuring the clients' gorgeous original artwork and new custom designed furnishings is admittedly one of our favourite projects to date!

The brief for this project involved a full house renovation, and extension to reconfigure the ground floor layout. To maximise the untapped potential and make the most out of the existing space for a busy family home.
When we spoke with the homeowner about their project, it was clear that for them, this wasn’t just about a renovation or extension. It was about creating a home that really worked for them and their lifestyle. We built in plenty of storage, a large dining area so they could entertain family and friends easily. And instead of treating each space as a box with no connections between them, we designed a space to create a seamless flow throughout.
A complete refurbishment and interior design project, for this bold and brave colourful client. The kitchen was designed and all finishes were specified to create a warm modern take on a classic kitchen. Layered lighting was used in all the rooms to create a moody atmosphere. We designed fitted seating in the dining area and bespoke joinery to complete the look. We created a light filled dining space extension full of personality, with black glazing to connect to the garden and outdoor living.
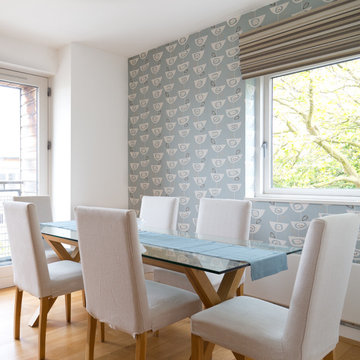
Dining area of kitchen diner. Wallpaper used to create statement wall and add interest
マンチェスターにあるお手頃価格の中くらいなモダンスタイルのおしゃれなダイニングキッチン (青い壁、ラミネートの床、ベージュの床、壁紙) の写真
マンチェスターにあるお手頃価格の中くらいなモダンスタイルのおしゃれなダイニングキッチン (青い壁、ラミネートの床、ベージュの床、壁紙) の写真
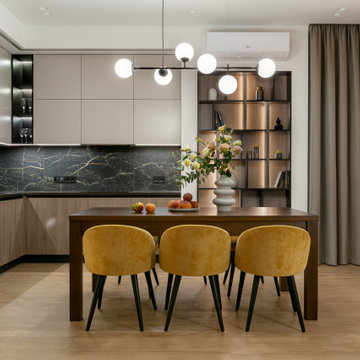
Compact L-shape Kitchen with wooden texture on the flat panel facades.
他の地域にあるラグジュアリーな小さなモダンスタイルのおしゃれなダイニングキッチン (白い壁、ラミネートの床、茶色い床) の写真
他の地域にあるラグジュアリーな小さなモダンスタイルのおしゃれなダイニングキッチン (白い壁、ラミネートの床、茶色い床) の写真
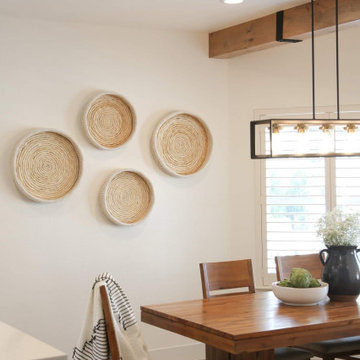
Entertaining guests was at the front of Clarissa’s mind while coming up with this kitchen design. She wanted her homeowners to feel connected to their guests while they are preparing meals. To be able to easily stay in the conversation while floating from one space to another.
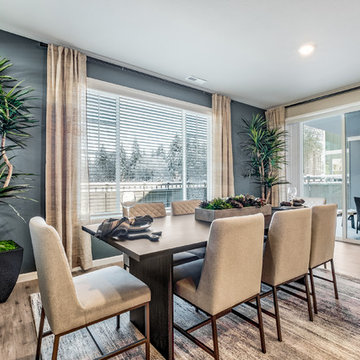
An amazing transistional space for indoor to outdoor hosting! Ample room for all of your family and friends. Large succulant plant that adds color to the long clean dining room table.
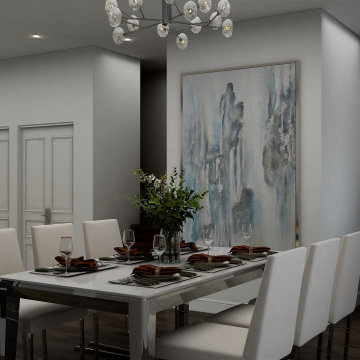
A modern dining room design that combines both fancy and cozy in the most elegant and sophisticated way.
An open space designed especially for the family of a business entrepreneur where he can entertain his business colleagues and have the most wonderful quality time with his family.
The key elements to having a bright, sophisticated, minimalist open family room are chrome, Glass, and a neutral color palette.
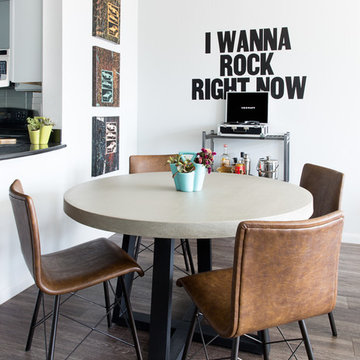
Project for Guild Lodging, LLC.
Photography by Molly Winters
オースティンにある低価格の小さなモダンスタイルのおしゃれなダイニングキッチン (グレーの壁、ラミネートの床) の写真
オースティンにある低価格の小さなモダンスタイルのおしゃれなダイニングキッチン (グレーの壁、ラミネートの床) の写真
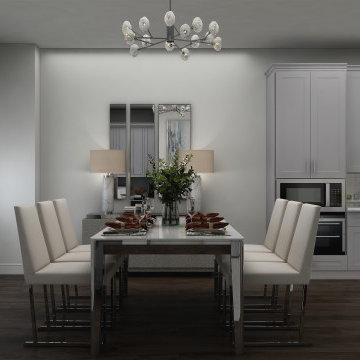
A modern dining room design that combines both fancy and cozy in the most elegant and sophisticated way.
An open space designed especially for the family of a business entrepreneur where he can entertain his business colleagues and have the most wonderful quality time with his family.
The key elements to having a bright, sophisticated, minimalist open family room are chrome, Glass, and a neutral color palette.
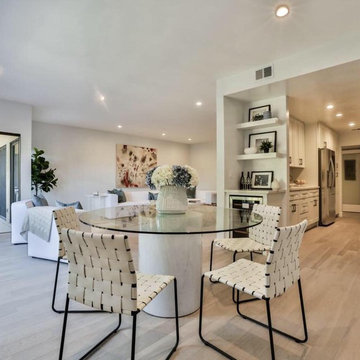
dining , living room and kitchen area, gorgeous open space concept , wine cooler and open shelfs
ロサンゼルスにあるラグジュアリーな中くらいなモダンスタイルのおしゃれなダイニングキッチン (グレーの壁、ラミネートの床、暖炉なし、茶色い床) の写真
ロサンゼルスにあるラグジュアリーな中くらいなモダンスタイルのおしゃれなダイニングキッチン (グレーの壁、ラミネートの床、暖炉なし、茶色い床) の写真
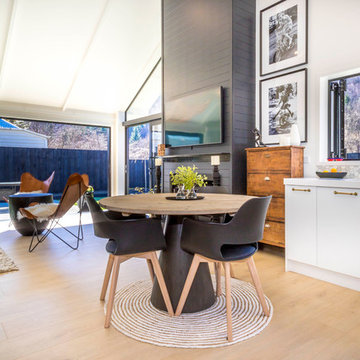
Year: 2018
Area: 47m2
Product: Oak Jubilee Puro Campus
Professionals involved: Install a Floor
Photography: Todd Weeks Photo
他の地域にある小さなモダンスタイルのおしゃれなダイニングキッチン (白い壁、ラミネートの床、ベージュの床) の写真
他の地域にある小さなモダンスタイルのおしゃれなダイニングキッチン (白い壁、ラミネートの床、ベージュの床) の写真
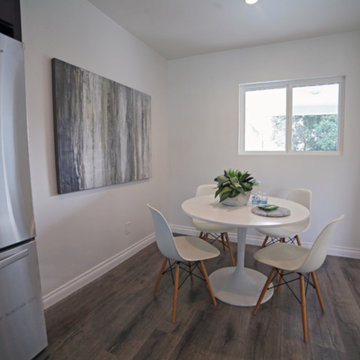
This Dinning Room has New Paint, Recessed Lighting, Laminate Flooring, Triple Pane Window
低価格の小さなモダンスタイルのおしゃれなダイニングキッチン (白い壁、ラミネートの床、暖炉なし、茶色い床) の写真
低価格の小さなモダンスタイルのおしゃれなダイニングキッチン (白い壁、ラミネートの床、暖炉なし、茶色い床) の写真
小さな、中くらいなモダンスタイルのダイニングキッチン (ラミネートの床) の写真
1
