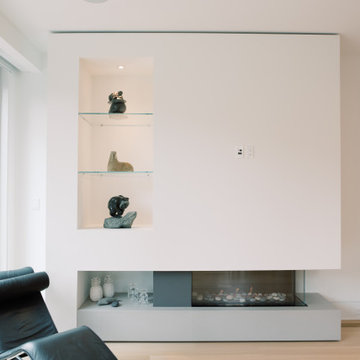巨大な、広いモダンスタイルのダイニング (コンクリートの暖炉まわり、淡色無垢フローリング、白い壁) の写真
絞り込み:
資材コスト
並び替え:今日の人気順
写真 1〜11 枚目(全 11 枚)

This beautiful, new construction home in Greenwich Connecticut was staged by BA Staging & Interiors to showcase all of its beautiful potential, so it will sell for the highest possible value. The staging was carefully curated to be sleek and modern, but at the same time warm and inviting to attract the right buyer. This staging included a lifestyle merchandizing approach with an obsessive attention to detail and the most forward design elements. Unique, large scale pieces, custom, contemporary artwork and luxurious added touches were used to transform this new construction into a dream home.
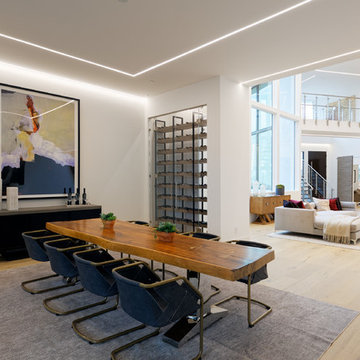
Designers: Susan Bowen & Revital Kaufman-Meron
Photos: LucidPic Photography - Rich Anderson
サンフランシスコにある広いモダンスタイルのおしゃれなダイニング (白い壁、淡色無垢フローリング、横長型暖炉、コンクリートの暖炉まわり、ベージュの床) の写真
サンフランシスコにある広いモダンスタイルのおしゃれなダイニング (白い壁、淡色無垢フローリング、横長型暖炉、コンクリートの暖炉まわり、ベージュの床) の写真
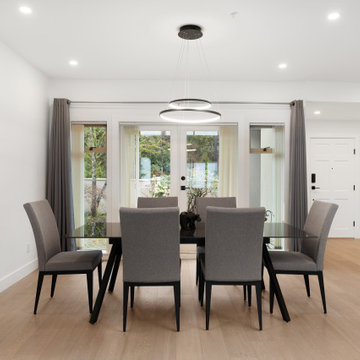
Beautiful Four Bedroom, Three Bathroom West Vancouver Home Renovation Project Featuring An Open Concept Living And Kitchen Area, Office, and Laundry. The Finishes Include, Custom Shaker Cabinetry, Large Format Tile In The Ensuite Bathroom, Quartz Counter-tops and Back Splash, Hand Scraped Engineered Oak Hardwood Through Out, LED Lighting Upgrade with over 60 New Pot Lights added, and Fresh Custom Designer Paint By Benjmain Moore Through Out. West Vancouver Home Builder Goldcon Construction.
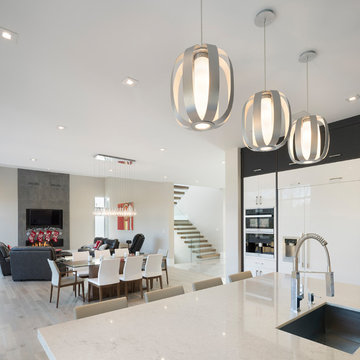
Dining Room
トロントにあるラグジュアリーな巨大なモダンスタイルのおしゃれなダイニングキッチン (白い壁、淡色無垢フローリング、吊り下げ式暖炉、コンクリートの暖炉まわり、白い床) の写真
トロントにあるラグジュアリーな巨大なモダンスタイルのおしゃれなダイニングキッチン (白い壁、淡色無垢フローリング、吊り下げ式暖炉、コンクリートの暖炉まわり、白い床) の写真
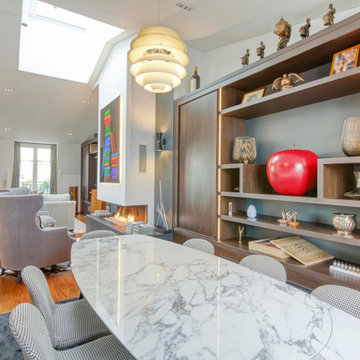
création de bibliothèques/ rangements sur-mesure (étant donné la hauteur sous plafond) qui permettent d'habiller les murs tout en s'intégrant dans l'espace (du coup dans l'alignement du conduit de cheminée) et en symétrie opposée: l'une est au nord et l'autre au sud. Celle du Sud située en face du Salon devait prévoir au centre un écran TV et sur les côtés les rayonnages de livres. Pour cacher cet écran lorsqu'il n'est pas utilisé, les portes coulissantes montées sur un système à galandage (identique aux volets du bar/ cuisine) peuvent être déplacées pour "fermer" la zone souhaitée.
L'autre bibliothèque se situant au Nord, et côté cuisine et salle-à-manger, l'idée était d'exploiter les rangements comme un vaisselier, en disposant les services de table et autres verres de chaque côté (plus facile d'accès qu'au centre)
De la même manière, les portes-écrans peuvent être promenées le long des guides pour fermer et protéger la vaisselle et laisser le "coeur" du meuble ouvert pour laisser voir sculptures et autres oeuvres.
+ Création d'un rétro-éclairage led dans chaque meuble pour "alléger" les volumes.
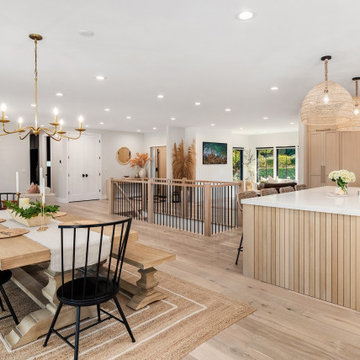
Balboa Oak Hardwood– The Alta Vista Hardwood Flooring is a return to vintage European Design. These beautiful classic and refined floors are crafted out of French White Oak, a premier hardwood species that has been used for everything from flooring to shipbuilding over the centuries due to its stability.
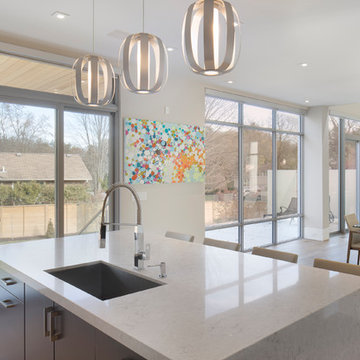
Dining Room
トロントにあるラグジュアリーな巨大なモダンスタイルのおしゃれなダイニングキッチン (白い壁、淡色無垢フローリング、吊り下げ式暖炉、コンクリートの暖炉まわり、白い床) の写真
トロントにあるラグジュアリーな巨大なモダンスタイルのおしゃれなダイニングキッチン (白い壁、淡色無垢フローリング、吊り下げ式暖炉、コンクリートの暖炉まわり、白い床) の写真
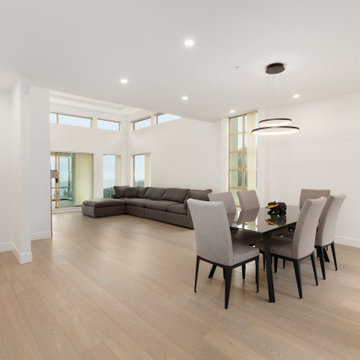
Beautiful Four Bedroom, Three Bathroom West Vancouver Home Renovation Project Featuring An Open Concept Living And Kitchen Area, Office, and Laundry. The Finishes Include, Custom Shaker Cabinetry, Large Format Tile In The Ensuite Bathroom, Quartz Counter-tops and Back Splash, Hand Scraped Engineered Oak Hardwood Through Out, LED Lighting Upgrade with over 60 New Pot Lights added, and Fresh Custom Designer Paint By Benjmain Moore Through Out. West Vancouver Home Builder Goldcon Construction.
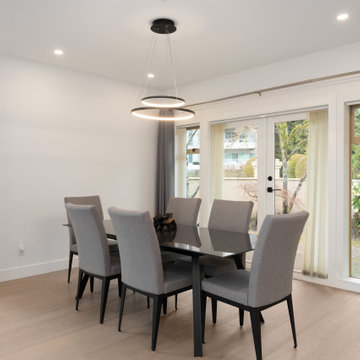
Beautiful Four Bedroom, Three Bathroom West Vancouver Home Renovation Project Featuring An Open Concept Living And Kitchen Area, Office, and Laundry. The Finishes Include, Custom Shaker Cabinetry, Large Format Tile In The Ensuite Bathroom, Quartz Counter-tops and Back Splash, Hand Scraped Engineered Oak Hardwood Through Out, LED Lighting Upgrade with over 60 New Pot Lights added, and Fresh Custom Designer Paint By Benjmain Moore Through Out. West Vancouver Home Builder Goldcon Construction.
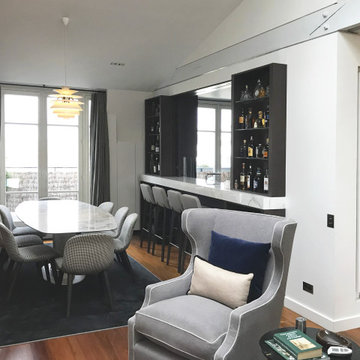
Création d'une salle-à-manger conformément à la demande du client.
Seulement étant donné sa génération et son mode de vie moderne, il était préférable de moderniser l'idée de la salle à manger, en y intégrant la cuisine...
=> Au moyen d'un bar.
Il permet "d'ouvrir" la cuisine (et de la fermer en cas d'odeur grâce aux volets-écrans montés sur un système à galandage), d'apporter de la lumière indirecte dans la cuisine et finalement, d'introduire une touche américaine - pour rappeler ses origines - dans un décor chic et élégant.
La petite demande "Décoration" du client: intégrer la table de son grand-père...
C'est chose faite: elle est même au centre des convives!
巨大な、広いモダンスタイルのダイニング (コンクリートの暖炉まわり、淡色無垢フローリング、白い壁) の写真
1
