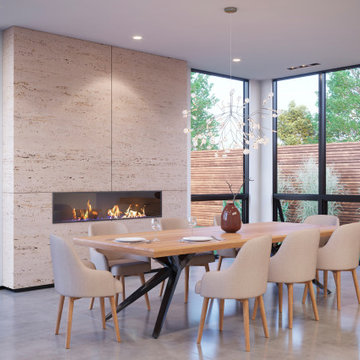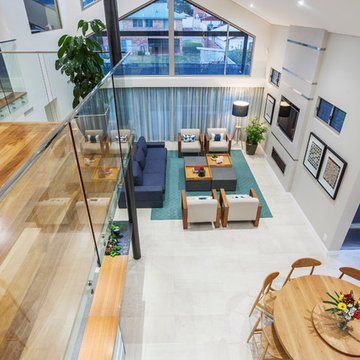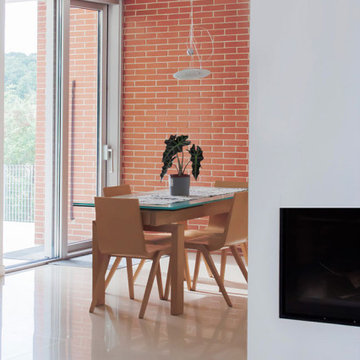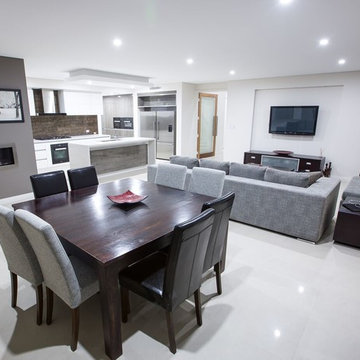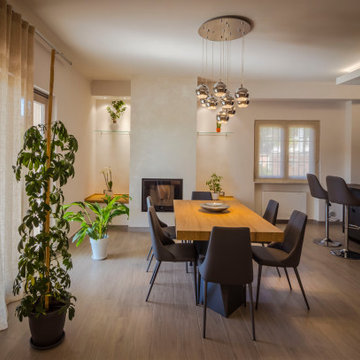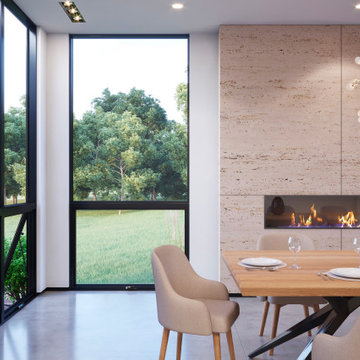モダンスタイルのダイニング (横長型暖炉、マルチカラーの床、白い床) の写真
絞り込み:
資材コスト
並び替え:今日の人気順
写真 1〜17 枚目(全 17 枚)
1/5
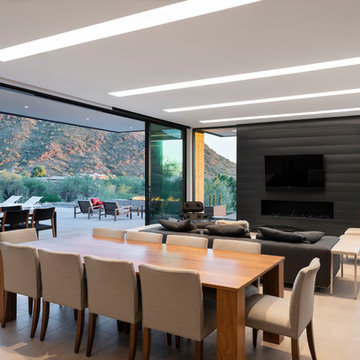
photography by Miguel Coelho
フェニックスにあるお手頃価格の中くらいなモダンスタイルのおしゃれなLDK (メタリックの壁、磁器タイルの床、横長型暖炉、金属の暖炉まわり、白い床) の写真
フェニックスにあるお手頃価格の中くらいなモダンスタイルのおしゃれなLDK (メタリックの壁、磁器タイルの床、横長型暖炉、金属の暖炉まわり、白い床) の写真
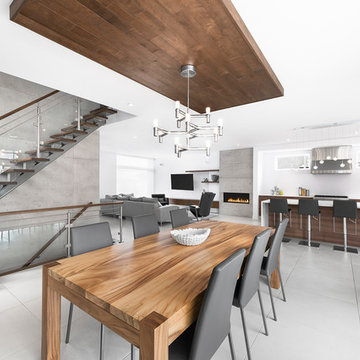
This modern dining room has a concrete panel wall called Nickel and Xenon. There is a variety of colors and textures available and it is light weight and easy to install.
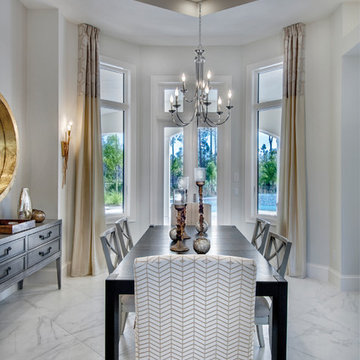
To facilitate the builder's desire to create a successful model home in this large site development with expansive natural preserves, this design creates a sense of presence far greater than its actual size. This was accomplished by a wide yet shallow layout that allows most rooms to look out to rear of home and preserve views beyond. Designed with a West Indies flavor, this thoroughly modern home's layout flows seamlessly from space to space. Each room is bright with lots of natural light, creating a home that takes fullest potential of this unique site.
An ARDA for Model Home Design goes to
The Stater Group, Inc.
Designer: The Sater Group, Inc.
From: Bonita Springs, Florida
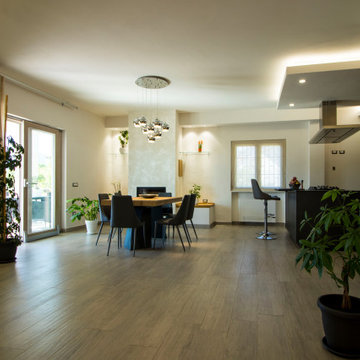
In lontananza si intravede la parete attrezzata, con colonna camino in pellet affiancata da mensole in vetro e panche con top in legno massello. Tavola in legno massello della Friulsedie. Sedie Bonaldo. Lampadario pendente a sfere.
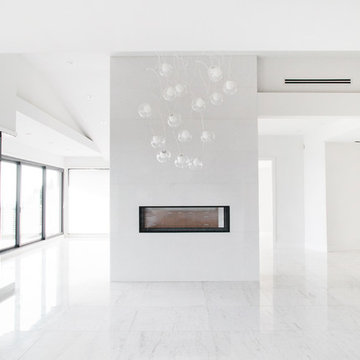
Dining room.
バンクーバーにあるラグジュアリーな巨大なモダンスタイルのおしゃれなLDK (白い壁、大理石の床、横長型暖炉、石材の暖炉まわり、白い床) の写真
バンクーバーにあるラグジュアリーな巨大なモダンスタイルのおしゃれなLDK (白い壁、大理石の床、横長型暖炉、石材の暖炉まわり、白い床) の写真
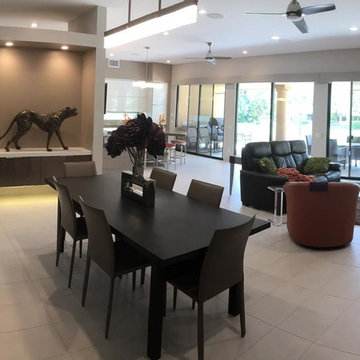
Capitalizing on our modern styling we have complimented straight lines with six inch inverted aluminum fry metal base boards. Complimented with task lighting and accent lighting. Art niches were custom built for homeowner's existing art pieces.
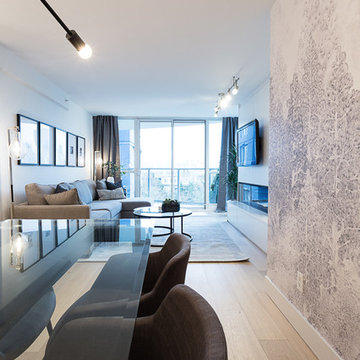
バンクーバーにあるお手頃価格の中くらいなモダンスタイルのおしゃれなダイニング (白い壁、淡色無垢フローリング、横長型暖炉、白い床) の写真
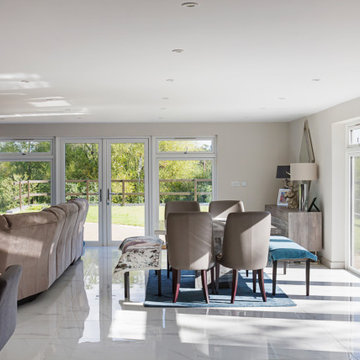
Project Completion
The property is an amazing transformation. We've taken a dark and formerly disjointed house and broken down the rooms barriers to create a light and spacious home for all the family.
Our client’s love spending time together and they now they have a home where all generations can comfortably come together under one roof.
The open plan kitchen / living space is large enough for everyone to gather whilst there are areas like the snug to get moments of peace and quiet away from the hub of the home.
We’ve substantially increased the size of the property using no more than the original footprint of the existing house. The volume gained has allowed them to create five large bedrooms, two with en-suites and a family bathroom on the first floor providing space for all the family to stay.
The home now combines bright open spaces with secluded, hidden areas, designed to make the most of the views out to their private rear garden and the landscape beyond.
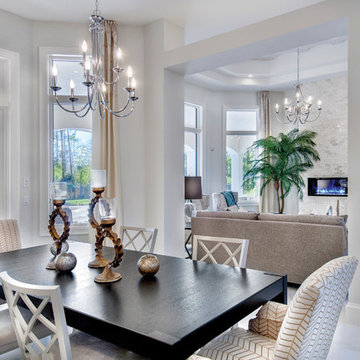
To facilitate the builder's desire to create a successful model home in this large site development with expansive natural preserves, this design creates a sense of presence far greater than its actual size. This was accomplished by a wide yet shallow layout that allows most rooms to look out to rear of home and preserve views beyond. Designed with a West Indies flavor, this thoroughly modern home's layout flows seamlessly from space to space. Each room is bright with lots of natural light, creating a home that takes fullest potential of this unique site.
An ARDA for Model Home Design goes to
The Stater Group, Inc.
Designer: The Sater Group, Inc.
From: Bonita Springs, Florida
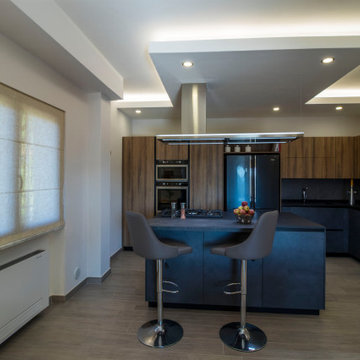
Cucina modello way di Snidero. Isola centrale con top in gress porcellanato scuro. Colori scuri per una cucina accattivante e allo stesso momento elegante. Cappa modello Lumen isola 175 della Falmec.
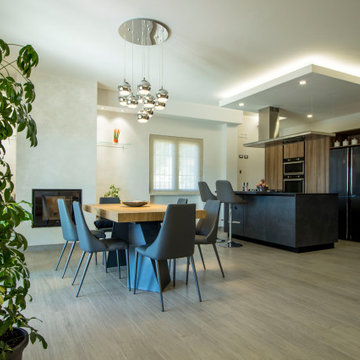
L'appartamento ristrutturato, è posizionato al secondo piano di una villa bifamiliare, situata in una zona periferica di un paesino nella provincia di Caserta, ma i proprietari volevano avere la sensazione di sentirsi all'interno di un ambiente non rustico e provinciale, ma in una metropoli dove però una volta usciti fuori ti trovi immerso nella natura. In origine le stanze di questo appartamento erano tutte divise, c'era la zona giorno, la sala da pranzo e la cucina. Erano 3 stanze distinte e separate. Io ho fatto un open space, con angolo cucina, parete con camino a pellet, tavolo da pranzo e soggiorno con divano. In questa vista abbiamo la cucina (modello way della Snaidero), che ha un ruolo centrale nella geografia domestica e oltre alla sua funzione primaria, scandisce la suddivisione degli spazi, integrando sempre più spesso lo spazio dedicato alla preparazione dei cibi e il living, per non interrompere i momenti di condivisione. Grazie all'isola così posizionata, c'è condivisione tra chi cucina, chi mangia e chi è seduto sul divano.
モダンスタイルのダイニング (横長型暖炉、マルチカラーの床、白い床) の写真
1
