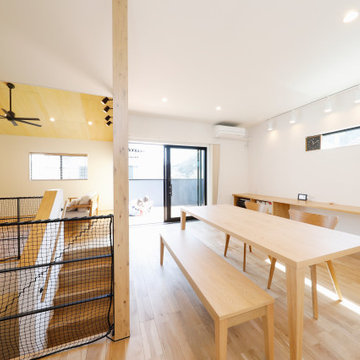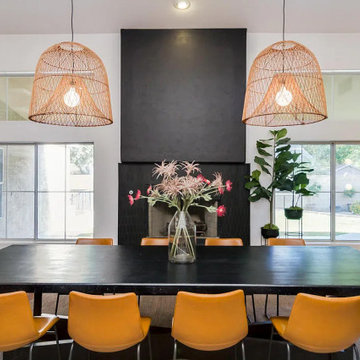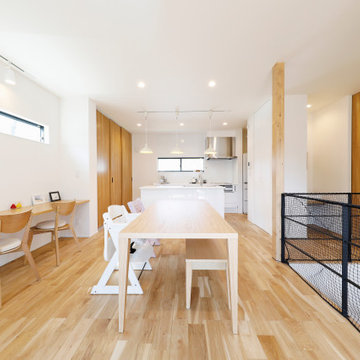お手頃価格のモダンスタイルのダイニングキッチン (全タイプの天井の仕上げ、無垢フローリング) の写真
絞り込み:
資材コスト
並び替え:今日の人気順
写真 1〜8 枚目(全 8 枚)
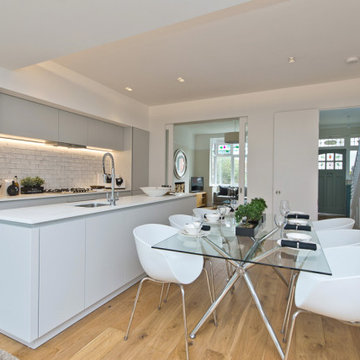
Edwardian house with new rear extension and ground floor internal walls removed to create large open plan kitchen / dining / family room. Double pocket doors through to formal sitting room.
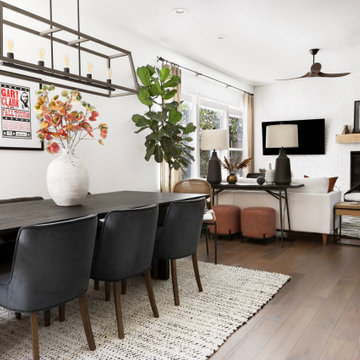
This 3,569-square foot, 3-story new build was part of Dallas's Green Build Program. This minimalist rocker pad boasts beautiful energy efficiency, painted brick, wood beams and serves as the perfect backdrop to Dallas' favorite landmarks near popular attractions, like White Rock Lake and Deep Ellum; a melting pot of art, music, and nature. Walk into this home and you're greeted with industrial accents and minimal Mid-Century Modern flair. Expansive windows flood the open-floor plan living room/dining area in light. The homeowner wanted a pristine space that reflects his love of alternative rock bands. To bring this into his new digs, all the walls were painted white and we added pops of bold colors through custom-framed band posters, paired with velvet accents, vintage-inspired patterns, and jute fabrics. A modern take on hippie style with masculine appeal. A gleaming example of how eclectic-chic living can have a place in your modern abode, showcased by nature, music memorabilia and bluesy hues. The bedroom is a masterpiece of contrast. The dark hued walls contrast with the room's luxurious velvet cognac bed. Fluted mid-century furniture is found alongside metal and wood accents with greenery, which help to create an opulent, welcoming atmosphere for this home.
“When people come to my home, the first thing they say is that it looks like a magazine! As nice as it looks, it is inviting and comfortable and we use it. I enjoyed the entire process working with Veronica and her team. I am 100% sure that I will use them again and highly recommend them to anyone." Tucker M., Client
Designer: @designwithronnie
Architect: @mparkerdesign
Photography: @mattigreshaminteriors
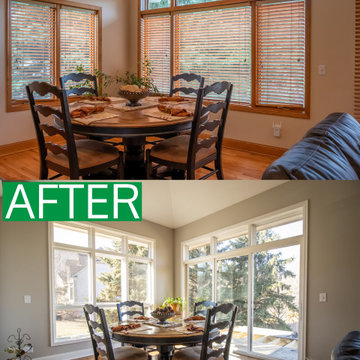
We brought this 17 year old kitchen into the year 2020! This homeowner needed more "usable" counter space for all the entertaining they do. They needed more functional storage, but mostly they needed a better flow to their tight kitchen, living room and dinette space. The two windows shown in this picture are new and the larger window is a sliding door that will lead to a "new" future deck! We took this kitchen down to the studs and redesigned their space to make all of these needs happen.
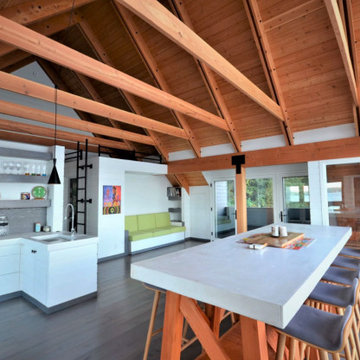
Vision Contracting presents a breathtaking cabin nestled amidst the picturesque landscapes of Muskoka lakes and its surrounding areas. As you step inside, you are greeted by a truly remarkable feature that sets the tone for the entire space—the vaulted ceiling. Crafted entirely from wood, this architectural masterpiece showcases the rustic charm and timeless elegance of natural materials.
The expansive open floor plan seamlessly combines the kitchen and living areas, creating a harmonious and inviting atmosphere. The exposed wooden beams span the width of the room, serving as both structural support and a captivating visual element. The warm, earthy tones of the wood infuse the space with a cozy and welcoming ambiance, making it an ideal retreat from the hustle and bustle of everyday life.
The open concept design allows for seamless interaction and connectivity between the kitchen, dining area, and living space. The vaulted ceiling serves as a unifying element, emphasizing the continuity and flow of the entire cabin. Large windows and glass doors invite abundant natural light to flood the space, accentuating the warmth and natural beauty of the all-wood interior.
The combination of the vaulted ceiling, the open floor plan, and the wood-clad interior creates a truly extraordinary living experience. It harmoniously blends the rustic charm of a traditional cabin with the modern comforts of contemporary design. Vision Contracting's impeccable craftsmanship and attention to detail have resulted in a cabin that epitomizes luxury and comfort, offering an idyllic retreat where nature and architectural brilliance intertwine seamlessly.
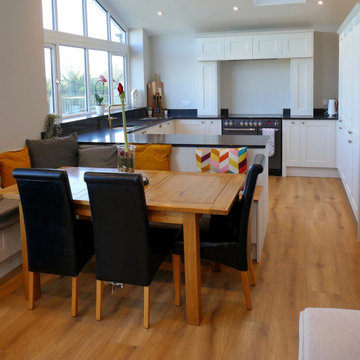
Large rear south facing kitchen / dining room extension with wrap-around kitchen / seating area and inbuilt sink and Rangemaster oven.
他の地域にあるお手頃価格の中くらいなモダンスタイルのおしゃれなダイニング (白い壁、無垢フローリング、暖炉なし、茶色い床、三角天井) の写真
他の地域にあるお手頃価格の中くらいなモダンスタイルのおしゃれなダイニング (白い壁、無垢フローリング、暖炉なし、茶色い床、三角天井) の写真
お手頃価格のモダンスタイルのダイニングキッチン (全タイプの天井の仕上げ、無垢フローリング) の写真
1
