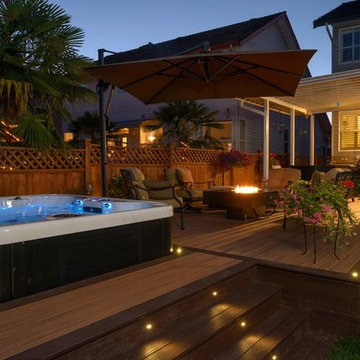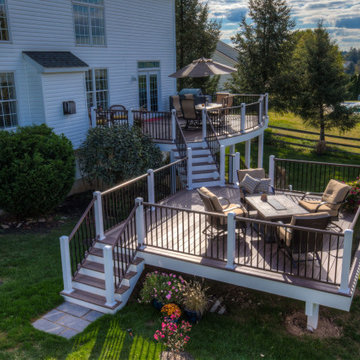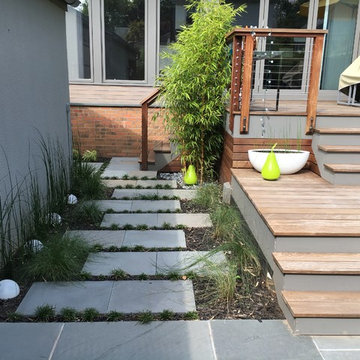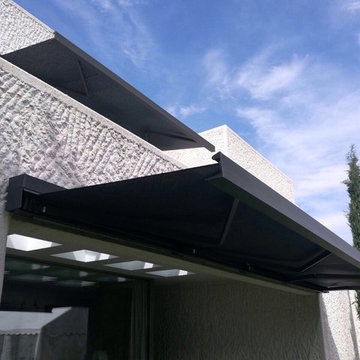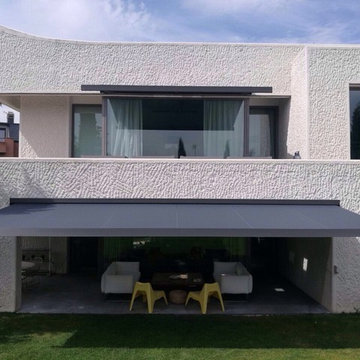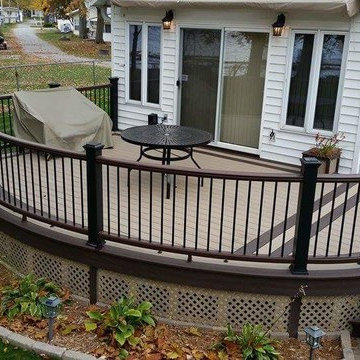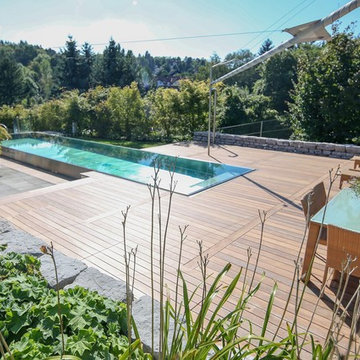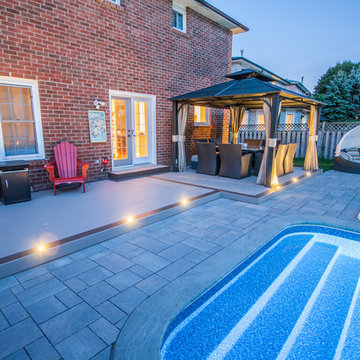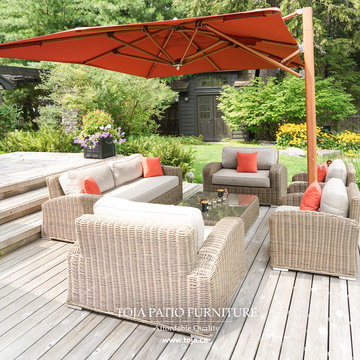広いモダンスタイルのウッドデッキ (オーニング・日よけ) の写真
絞り込み:
資材コスト
並び替え:今日の人気順
写真 1〜20 枚目(全 62 枚)
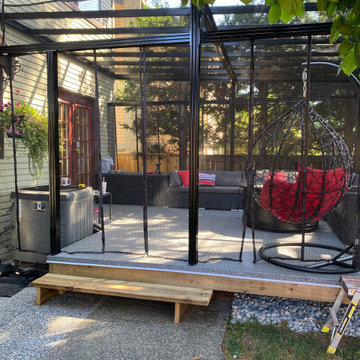
Owners wanted to extend their living space to a low covered deck.
バンクーバーにあるお手頃価格の広いモダンスタイルのおしゃれなウッドデッキ (ファイヤーピット、オーニング・日よけ、金属の手すり) の写真
バンクーバーにあるお手頃価格の広いモダンスタイルのおしゃれなウッドデッキ (ファイヤーピット、オーニング・日よけ、金属の手すり) の写真
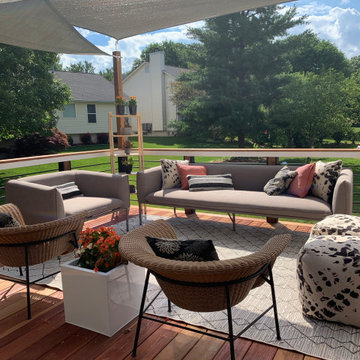
Modern Outdoor Living with Sun Sails
他の地域にある高級な広いモダンスタイルのおしゃれな裏庭のデッキ (ファイヤーピット、オーニング・日よけ) の写真
他の地域にある高級な広いモダンスタイルのおしゃれな裏庭のデッキ (ファイヤーピット、オーニング・日よけ) の写真
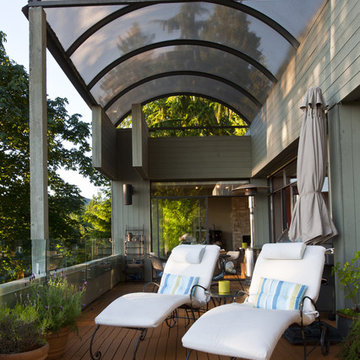
The large outdoor deck has a large barrel vault awning allowing for use all year round. The previous guardrails were all replaced with glass panels to allow for unobstructed views from the wrought iron lounge chairs.
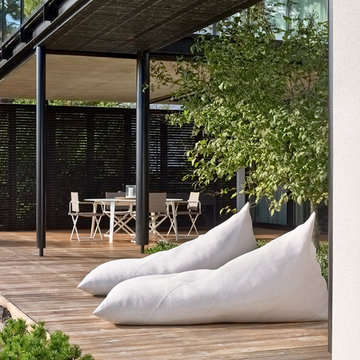
Woodnotes 2017 Collection.
My and Roo lounge chairs are designed for casual, relaxed seating. The cover is removable and changeable made with Sand paper yarn cotton fabric. The filling of these practical chairs is a mixture of materials that is guaranteed to stay in shape. My is smaller and perfect for watching TV, for example. Roo is longer and divan-like, inviting you for a moment of rest. Available through Linea, Inc. in Los Angeles.
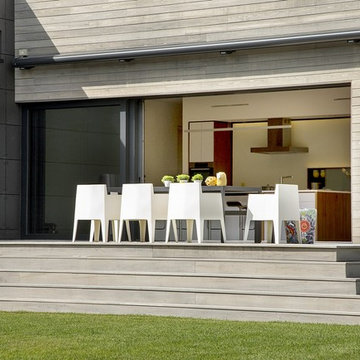
ZeroEnergy Design (ZED) created this modern home for a progressive family in the desirable community of Lexington.
Thoughtful Land Connection. The residence is carefully sited on the infill lot so as to create privacy from the road and neighbors, while cultivating a side yard that captures the southern sun. The terraced grade rises to meet the house, allowing for it to maintain a structured connection with the ground while also sitting above the high water table. The elevated outdoor living space maintains a strong connection with the indoor living space, while the stepped edge ties it back to the true ground plane. Siting and outdoor connections were completed by ZED in collaboration with landscape designer Soren Deniord Design Studio.
Exterior Finishes and Solar. The exterior finish materials include a palette of shiplapped wood siding, through-colored fiber cement panels and stucco. A rooftop parapet hides the solar panels above, while a gutter and site drainage system directs rainwater into an irrigation cistern and dry wells that recharge the groundwater.
Cooking, Dining, Living. Inside, the kitchen, fabricated by Henrybuilt, is located between the indoor and outdoor dining areas. The expansive south-facing sliding door opens to seamlessly connect the spaces, using a retractable awning to provide shade during the summer while still admitting the warming winter sun. The indoor living space continues from the dining areas across to the sunken living area, with a view that returns again to the outside through the corner wall of glass.
Accessible Guest Suite. The design of the first level guest suite provides for both aging in place and guests who regularly visit for extended stays. The patio off the north side of the house affords guests their own private outdoor space, and privacy from the neighbor. Similarly, the second level master suite opens to an outdoor private roof deck.
Light and Access. The wide open interior stair with a glass panel rail leads from the top level down to the well insulated basement. The design of the basement, used as an away/play space, addresses the need for both natural light and easy access. In addition to the open stairwell, light is admitted to the north side of the area with a high performance, Passive House (PHI) certified skylight, covering a six by sixteen foot area. On the south side, a unique roof hatch set flush with the deck opens to reveal a glass door at the base of the stairwell which provides additional light and access from the deck above down to the play space.
Energy. Energy consumption is reduced by the high performance building envelope, high efficiency mechanical systems, and then offset with renewable energy. All windows and doors are made of high performance triple paned glass with thermally broken aluminum frames. The exterior wall assembly employs dense pack cellulose in the stud cavity, a continuous air barrier, and four inches exterior rigid foam insulation. The 10kW rooftop solar electric system provides clean energy production. The final air leakage testing yielded 0.6 ACH 50 - an extremely air tight house, a testament to the well-designed details, progress testing and quality construction. When compared to a new house built to code requirements, this home consumes only 19% of the energy.
Architecture & Energy Consulting: ZeroEnergy Design
Landscape Design: Soren Deniord Design
Paintings: Bernd Haussmann Studio
Photos: Eric Roth Photography
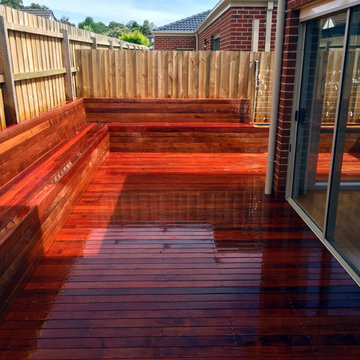
PCM Carpentry designs and builds decks, pergola’s, alfresco area’s and outdoor entertainment spaces to suit your lifestyle, needs and budget. We are experienced working with timber pergola’s, customised steel patio’s, timber decking, laser light roofing, and outdoor, alfresco entertaining area's or sun rooms. We can also design, supply and install privacy screens as well as incorporate pools and spa's into the build.
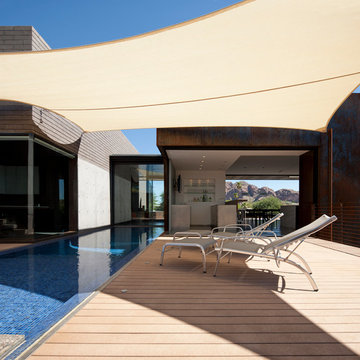
Private sun deck with views of Camelback Mountain.
フェニックスにある高級な広いモダンスタイルのおしゃれな裏庭のデッキ (オーニング・日よけ、アウトドアキッチン) の写真
フェニックスにある高級な広いモダンスタイルのおしゃれな裏庭のデッキ (オーニング・日よけ、アウトドアキッチン) の写真
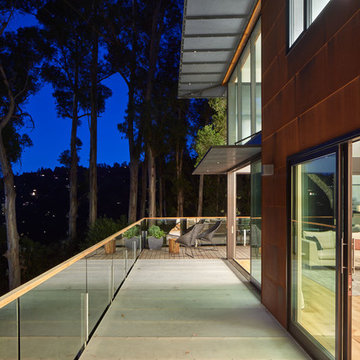
Living leave deck open to the living and dining rooms
Bruce Damonte
サンフランシスコにあるラグジュアリーな広いモダンスタイルのおしゃれな裏庭のデッキ (オーニング・日よけ) の写真
サンフランシスコにあるラグジュアリーな広いモダンスタイルのおしゃれな裏庭のデッキ (オーニング・日よけ) の写真
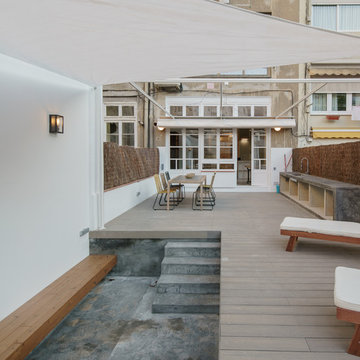
Architect: Joanquin Anton
Interior Design: Violette Bay
Photography: Marco Ambrosini
バルセロナにあるお手頃価格の広いモダンスタイルのおしゃれな裏庭のデッキ (アウトドアキッチン、オーニング・日よけ) の写真
バルセロナにあるお手頃価格の広いモダンスタイルのおしゃれな裏庭のデッキ (アウトドアキッチン、オーニング・日よけ) の写真
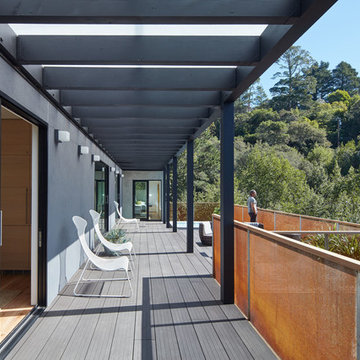
Lower, bedroom level deck with hot tub
Bruce Damonte
サンフランシスコにあるラグジュアリーな広いモダンスタイルのおしゃれな裏庭のデッキ (オーニング・日よけ) の写真
サンフランシスコにあるラグジュアリーな広いモダンスタイルのおしゃれな裏庭のデッキ (オーニング・日よけ) の写真
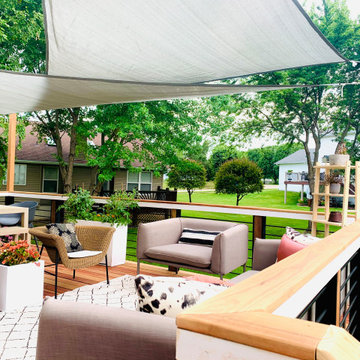
Hidden Door for Access Under Deck
セントルイスにある高級な広いモダンスタイルのおしゃれな裏庭のデッキ (ファイヤーピット、オーニング・日よけ) の写真
セントルイスにある高級な広いモダンスタイルのおしゃれな裏庭のデッキ (ファイヤーピット、オーニング・日よけ) の写真
広いモダンスタイルのウッドデッキ (オーニング・日よけ) の写真
1
