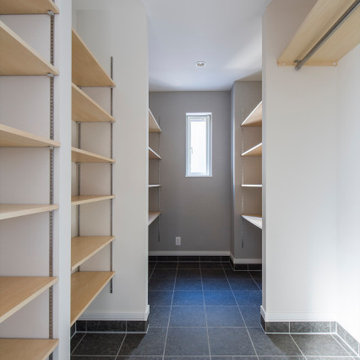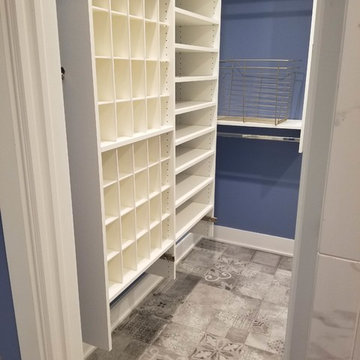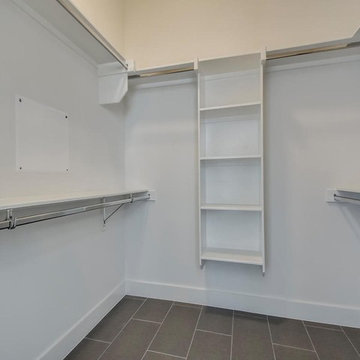モダンスタイルの収納・クローゼット (セラミックタイルの床、グレーの床) のアイデア
絞り込み:
資材コスト
並び替え:今日の人気順
写真 1〜20 枚目(全 49 枚)
1/4
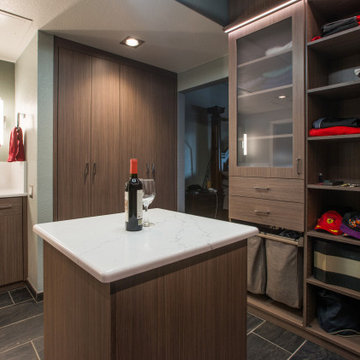
A modern and masculine walk-in closet in a downtown loft. The space became a combination of bathroom, closet, and laundry. The combination of wood tones, clean lines, and lighting creates a warm modern vibe.
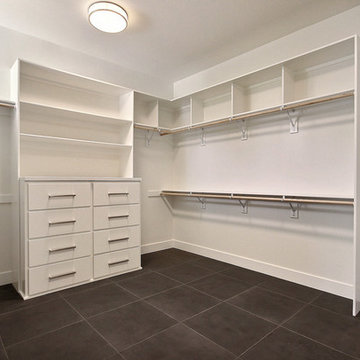
ポートランドにある高級な巨大なモダンスタイルのおしゃれなウォークインクローゼット (フラットパネル扉のキャビネット、白いキャビネット、セラミックタイルの床、グレーの床) の写真
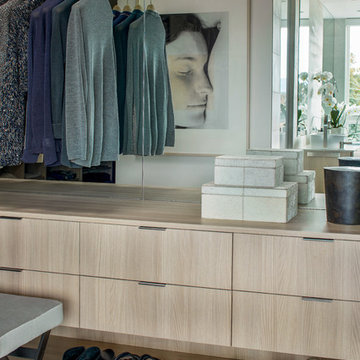
David O. Marlow
デンバーにあるラグジュアリーな広いモダンスタイルのおしゃれなウォークインクローゼット (フラットパネル扉のキャビネット、ベージュのキャビネット、セラミックタイルの床、グレーの床) の写真
デンバーにあるラグジュアリーな広いモダンスタイルのおしゃれなウォークインクローゼット (フラットパネル扉のキャビネット、ベージュのキャビネット、セラミックタイルの床、グレーの床) の写真
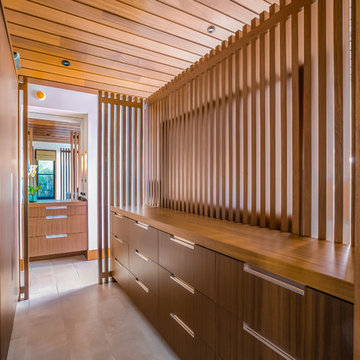
ハワイにある中くらいなモダンスタイルのおしゃれなウォークインクローゼット (フラットパネル扉のキャビネット、中間色木目調キャビネット、セラミックタイルの床、グレーの床) の写真
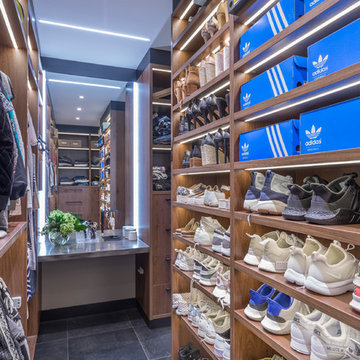
The walk-in wardrobe which is directly behind the ensuite area, features large shoe storage, hanging space, drawers and a makeup table and mirror.
I used corian on the makeup table and American walnut for the storage which ties in with the kitchen, dining, bedroom and bathrooms.
Photography by Kallan MacLeod
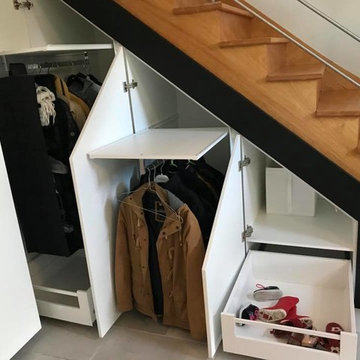
Les placards sous escalier comprennent deux tiroirs, des étagères de rangements et deux penderies
Crédits photo : Groizeau
ナントにあるお手頃価格の中くらいなモダンスタイルのおしゃれな壁面クローゼット (インセット扉のキャビネット、白いキャビネット、セラミックタイルの床、グレーの床) の写真
ナントにあるお手頃価格の中くらいなモダンスタイルのおしゃれな壁面クローゼット (インセット扉のキャビネット、白いキャビネット、セラミックタイルの床、グレーの床) の写真

His Master Closet ||| We were involved with most aspects of this newly constructed 8,300 sq ft penthouse and guest suite, including: comprehensive construction documents; interior details, drawings and specifications; custom power & lighting; client & builder communications. ||| Penthouse and interior design by: Harry J Crouse Design Inc ||| Photo by: Harry Crouse ||| Builder: Balfour Beatty
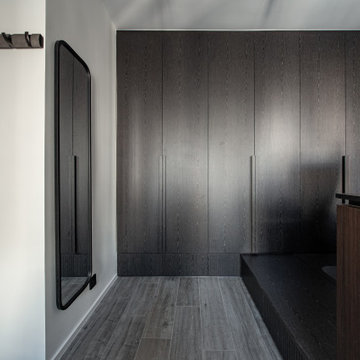
香港にある低価格の小さなモダンスタイルのおしゃれな収納・クローゼット (造り付け、フラットパネル扉のキャビネット、濃色木目調キャビネット、セラミックタイルの床、グレーの床) の写真
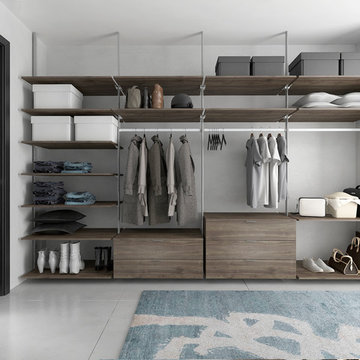
シャーロットにある広いモダンスタイルのおしゃれなウォークインクローゼット (フラットパネル扉のキャビネット、中間色木目調キャビネット、セラミックタイルの床、グレーの床) の写真
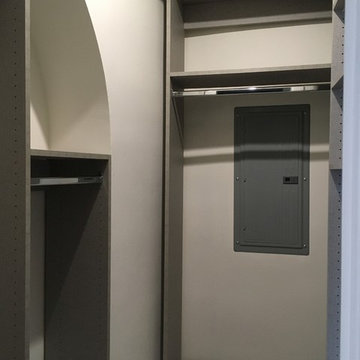
Small closet solutions in character with a historic landmark.
The Marina City complex was designed in 1959 by architect Bertrand Goldberg and completed in 1964 at a cost of $36 million, financed to a large extent by the union of building janitors and elevator operators. When finished, the two towers were both the tallest residential buildings and the tallest reinforced concrete structures in the world. Marina City was also the first building in the United States to be constructed with tower cranes. The complex was built as a city within a city, featuring numerous on-site facilities including a theatre, gym, swimming pool, ice rink, bowling alley, several stores and restaurants, and, of course, a marina.
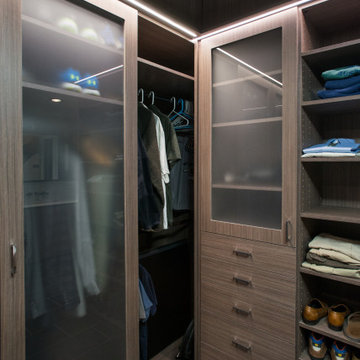
A modern and masculine walk-in closet in a downtown loft. The space became a combination of bathroom, closet, and laundry. The combination of wood tones, clean lines, and lighting creates a warm modern vibe.
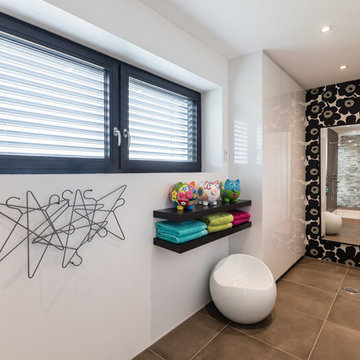
Dressing parental en prolongement de la salle de bains
ストラスブールにある中くらいなモダンスタイルのおしゃれなフィッティングルーム (インセット扉のキャビネット、白いキャビネット、セラミックタイルの床、グレーの床) の写真
ストラスブールにある中くらいなモダンスタイルのおしゃれなフィッティングルーム (インセット扉のキャビネット、白いキャビネット、セラミックタイルの床、グレーの床) の写真
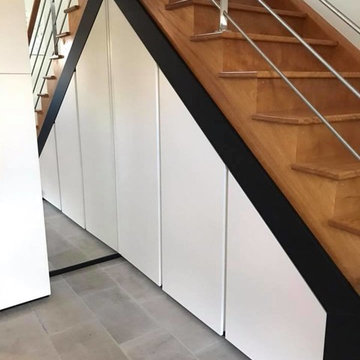
Placards sous escalier avec miroir. portes sous escalier + un meuble avec miroir attenant.
アンジェにあるお手頃価格の中くらいなモダンスタイルのおしゃれな壁面クローゼット (インセット扉のキャビネット、白いキャビネット、セラミックタイルの床、グレーの床) の写真
アンジェにあるお手頃価格の中くらいなモダンスタイルのおしゃれな壁面クローゼット (インセット扉のキャビネット、白いキャビネット、セラミックタイルの床、グレーの床) の写真
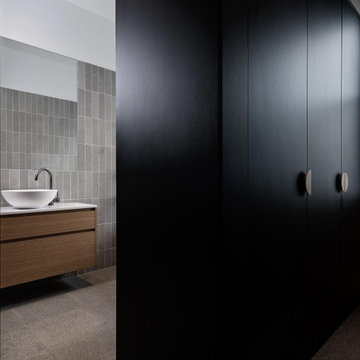
Nestled in the Adelaide Hills, 'The Modern Barn' is a reflection of it's site. Earthy, honest, and moody materials make this family home a lovely statement piece. With two wings and a central living space, this building brief was executed with maximizing views and creating multiple escapes for family members. Overlooking a west facing escarpment, the deck and pool overlook a stunning hills landscape and completes this building. reminiscent of a barn, but with all the luxuries.
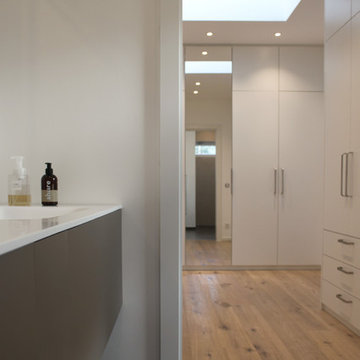
Foto: Tanja Löser
デュッセルドルフにあるモダンスタイルのおしゃれなフィッティングルーム (フラットパネル扉のキャビネット、白いキャビネット、セラミックタイルの床、グレーの床) の写真
デュッセルドルフにあるモダンスタイルのおしゃれなフィッティングルーム (フラットパネル扉のキャビネット、白いキャビネット、セラミックタイルの床、グレーの床) の写真
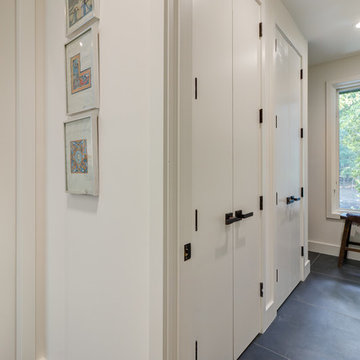
Custom milled cedar closets
ローリーにあるラグジュアリーな中くらいなモダンスタイルのおしゃれな壁面クローゼット (セラミックタイルの床、グレーの床) の写真
ローリーにあるラグジュアリーな中くらいなモダンスタイルのおしゃれな壁面クローゼット (セラミックタイルの床、グレーの床) の写真
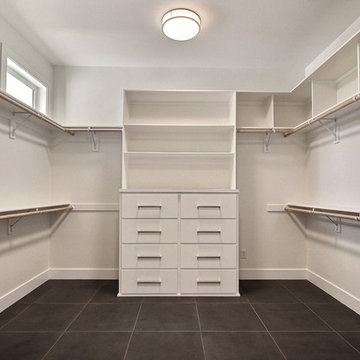
ポートランドにある高級な巨大なモダンスタイルのおしゃれなウォークインクローゼット (フラットパネル扉のキャビネット、白いキャビネット、セラミックタイルの床、グレーの床) の写真
モダンスタイルの収納・クローゼット (セラミックタイルの床、グレーの床) のアイデア
1
