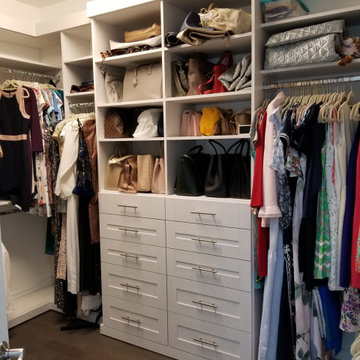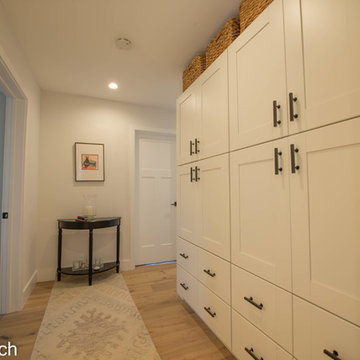男女兼用モダンスタイルの収納・クローゼット (シェーカースタイル扉のキャビネット、無垢フローリング) のアイデア
絞り込み:
資材コスト
並び替え:今日の人気順
写真 1〜20 枚目(全 36 枚)
1/5

EUROPEAN MODERN MASTERPIECE! Exceptionally crafted by Sudderth Design. RARE private, OVERSIZED LOT steps from Exclusive OKC Golf and Country Club on PREMIER Wishire Blvd in Nichols Hills. Experience majestic courtyard upon entering the residence.
Aesthetic Purity at its finest! Over-sized island in Chef's kitchen. EXPANSIVE living areas that serve as magnets for social gatherings. HIGH STYLE EVERYTHING..From fixtures, to wall paint/paper, hardware, hardwoods, and stones. PRIVATE Master Retreat with sitting area, fireplace and sliding glass doors leading to spacious covered patio. Master bath is STUNNING! Floor to Ceiling marble with ENORMOUS closet. Moving glass wall system in living area leads to BACKYARD OASIS with 40 foot covered patio, outdoor kitchen, fireplace, outdoor bath, and premier pool w/sun pad and hot tub! Well thought out OPEN floor plan has EVERYTHING! 3 car garage with 6 car motor court. THE PLACE TO BE...PICTURESQUE, private retreat.
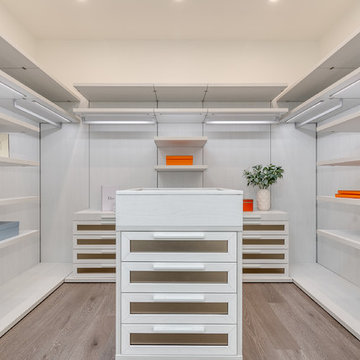
バンクーバーにある広いモダンスタイルのおしゃれなウォークインクローゼット (シェーカースタイル扉のキャビネット、白いキャビネット、無垢フローリング、茶色い床) の写真
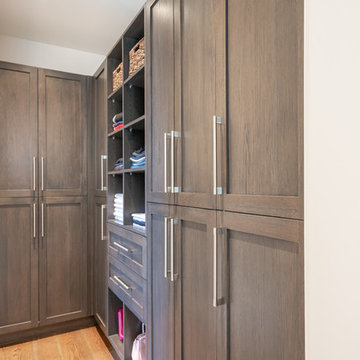
This expansive modern custom home features an open concept main living area, a gourmet kitchen, hardwood floors, and gorgeous ocean views.
他の地域にあるお手頃価格の中くらいなモダンスタイルのおしゃれなウォークインクローゼット (シェーカースタイル扉のキャビネット、茶色いキャビネット、無垢フローリング、茶色い床) の写真
他の地域にあるお手頃価格の中くらいなモダンスタイルのおしゃれなウォークインクローゼット (シェーカースタイル扉のキャビネット、茶色いキャビネット、無垢フローリング、茶色い床) の写真
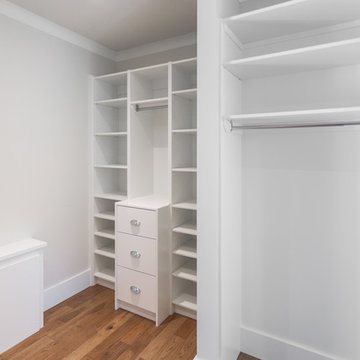
This modern custom home features an open-concept layout, large windows to let in natural light, and tons of storage space. The white walls and finishes contrast beautifully with the hardwood floors, stainless steel appliances in the kitchen, and natural stone fire place.
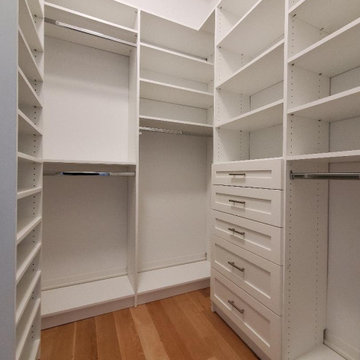
These wonderful his and hers Walk-Ins were done in a clean White finish with Shaker drawer faces and ample amounts of hanging space and shelving
ニューヨークにある高級な中くらいなモダンスタイルのおしゃれな収納・クローゼット (シェーカースタイル扉のキャビネット、白いキャビネット、無垢フローリング、茶色い床) の写真
ニューヨークにある高級な中くらいなモダンスタイルのおしゃれな収納・クローゼット (シェーカースタイル扉のキャビネット、白いキャビネット、無垢フローリング、茶色い床) の写真
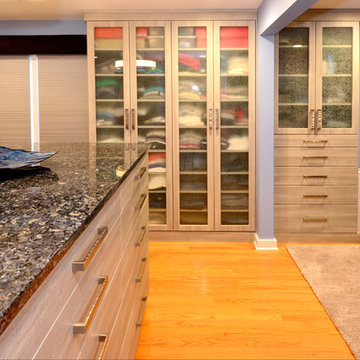
Gregg Krogstad
シアトルにあるお手頃価格の広いモダンスタイルのおしゃれなフィッティングルーム (シェーカースタイル扉のキャビネット、淡色木目調キャビネット、無垢フローリング、茶色い床) の写真
シアトルにあるお手頃価格の広いモダンスタイルのおしゃれなフィッティングルーム (シェーカースタイル扉のキャビネット、淡色木目調キャビネット、無垢フローリング、茶色い床) の写真
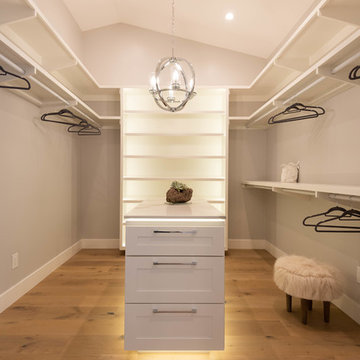
他の地域にあるラグジュアリーな中くらいなモダンスタイルのおしゃれなウォークインクローゼット (シェーカースタイル扉のキャビネット、白いキャビネット、無垢フローリング) の写真
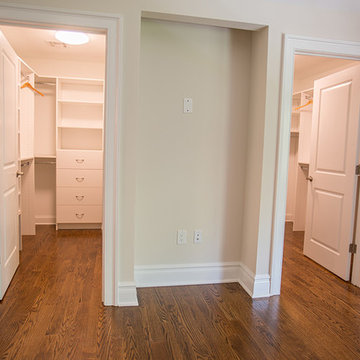
White shaker style walk in with toe kicks and drawers.
Closet Possible
他の地域にある低価格の中くらいなモダンスタイルのおしゃれなウォークインクローゼット (シェーカースタイル扉のキャビネット、白いキャビネット、無垢フローリング) の写真
他の地域にある低価格の中くらいなモダンスタイルのおしゃれなウォークインクローゼット (シェーカースタイル扉のキャビネット、白いキャビネット、無垢フローリング) の写真
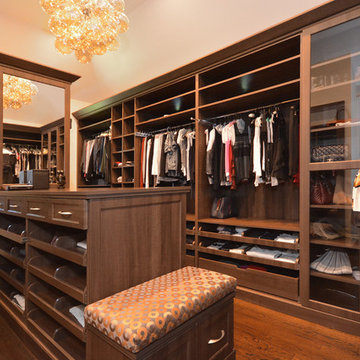
Sue Sotera
custom designed closet with bubble chandelier and upholstered bench
ニューヨークにあるお手頃価格の中くらいなモダンスタイルのおしゃれなフィッティングルーム (シェーカースタイル扉のキャビネット、茶色いキャビネット、無垢フローリング) の写真
ニューヨークにあるお手頃価格の中くらいなモダンスタイルのおしゃれなフィッティングルーム (シェーカースタイル扉のキャビネット、茶色いキャビネット、無垢フローリング) の写真
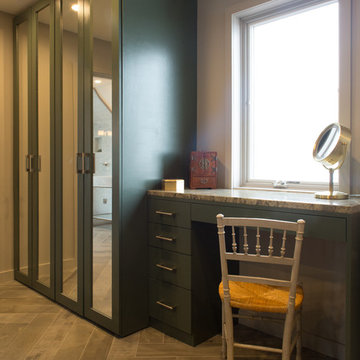
Meredith Heuer
ニューヨークにある高級な広いモダンスタイルのおしゃれなフィッティングルーム (シェーカースタイル扉のキャビネット、緑のキャビネット、無垢フローリング、茶色い床) の写真
ニューヨークにある高級な広いモダンスタイルのおしゃれなフィッティングルーム (シェーカースタイル扉のキャビネット、緑のキャビネット、無垢フローリング、茶色い床) の写真
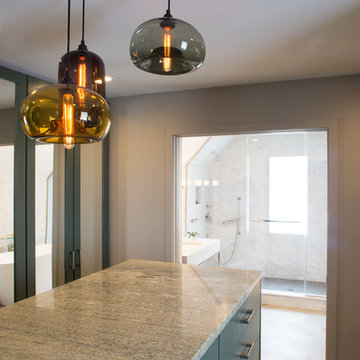
Meredith Heuer
ニューヨークにある高級な広いモダンスタイルのおしゃれなフィッティングルーム (シェーカースタイル扉のキャビネット、無垢フローリング、茶色い床、青いキャビネット) の写真
ニューヨークにある高級な広いモダンスタイルのおしゃれなフィッティングルーム (シェーカースタイル扉のキャビネット、無垢フローリング、茶色い床、青いキャビネット) の写真
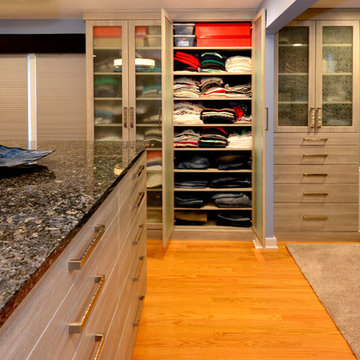
Gregg Krogstad
シアトルにあるお手頃価格の広いモダンスタイルのおしゃれなフィッティングルーム (シェーカースタイル扉のキャビネット、淡色木目調キャビネット、無垢フローリング、茶色い床) の写真
シアトルにあるお手頃価格の広いモダンスタイルのおしゃれなフィッティングルーム (シェーカースタイル扉のキャビネット、淡色木目調キャビネット、無垢フローリング、茶色い床) の写真
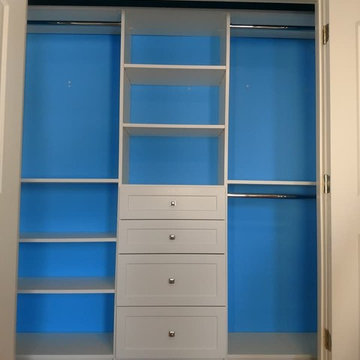
Kids closet, floor mounted, with shaker style drawers.
ニューヨークにあるお手頃価格の中くらいなモダンスタイルのおしゃれな壁面クローゼット (シェーカースタイル扉のキャビネット、白いキャビネット、無垢フローリング) の写真
ニューヨークにあるお手頃価格の中くらいなモダンスタイルのおしゃれな壁面クローゼット (シェーカースタイル扉のキャビネット、白いキャビネット、無垢フローリング) の写真
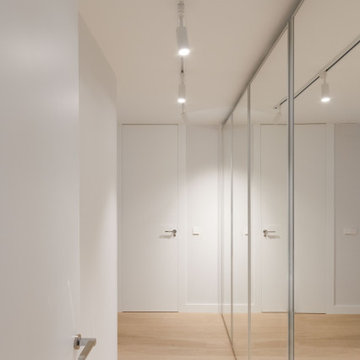
Carpinterías con triple vidrio y la incorporación de aislamiento térmico y acústico en todo el perímetro contribuyen a la mejora de la eficiencia energética y el bienestar del usuario. Materiales como la madera de roble o la resina blanca otorgan el equilibrio entre calidez y la luminosidad demandada en un apartamento interior.
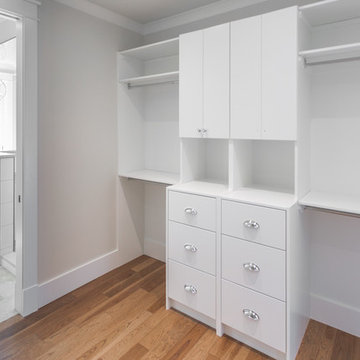
This modern custom home features an open-concept layout, large windows to let in natural light, and tons of storage space. The white walls and finishes contrast beautifully with the hardwood floors, stainless steel appliances in the kitchen, and natural stone fire place.
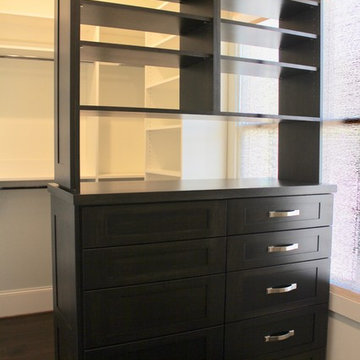
他の地域にあるお手頃価格の小さなモダンスタイルのおしゃれなウォークインクローゼット (シェーカースタイル扉のキャビネット、濃色木目調キャビネット、無垢フローリング、茶色い床) の写真
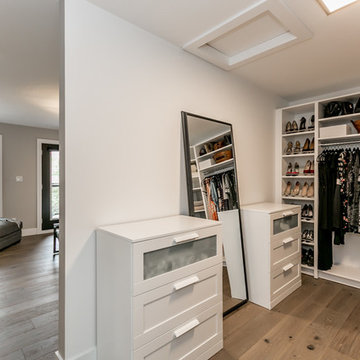
Adding an 2nd story to an existing ranch bungalow from the 50's can certainly dish out some challenges and surprises. With this project we were working with a boring rectangle design, so we added two bump outs at the front and one at the back to create some definition/curb appeal, giving the main floor a better flow, extending the existing two bedrooms, two baths, spacious kitchen, large pantry and a mudroom. The 2nd story was added to create a Master bedroom retreat featuring a spa-like bath, massive walk-in closet, loft area with bar and guest suite with a Murphy bed. Then there was the decisions with what to do with the space above the garage - the clients did not want cold floors, or any living space above non heated areas, so we designed this incredible covered porch with Tongue & Groove Cedar, a waterproof floor, and an exterior Fireplace clad in matching stone. Its become a true 3 season room for the family to enjoy outdoor movie nights by the fire, entertaining guests (after the kids go to sleep) and giving that option of outdoor living even in the event of rain. The clients built the home in a very unique neighbourhood. They wanted to design something unique, so the super modern exterior cladding, the 3rd dimension features, and the 2 covered porches gives the home a modern look in what they feel will be a timeless design for many decades to come.
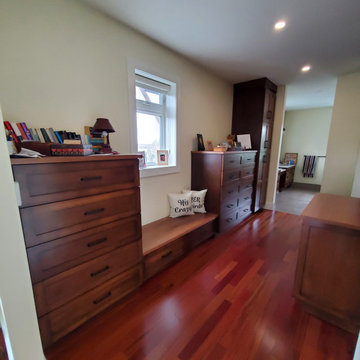
New home Construction. We helped this client with the space planning and millwork designs in the home
他の地域にある高級な広いモダンスタイルのおしゃれなウォークインクローゼット (シェーカースタイル扉のキャビネット、中間色木目調キャビネット、無垢フローリング、茶色い床) の写真
他の地域にある高級な広いモダンスタイルのおしゃれなウォークインクローゼット (シェーカースタイル扉のキャビネット、中間色木目調キャビネット、無垢フローリング、茶色い床) の写真
男女兼用モダンスタイルの収納・クローゼット (シェーカースタイル扉のキャビネット、無垢フローリング) のアイデア
1
