モダンスタイルの浴室・バスルーム (リノリウムの床、トラバーチンの床、モノトーンのタイル、黄色いタイル) の写真
絞り込み:
資材コスト
並び替え:今日の人気順
写真 1〜20 枚目(全 20 枚)
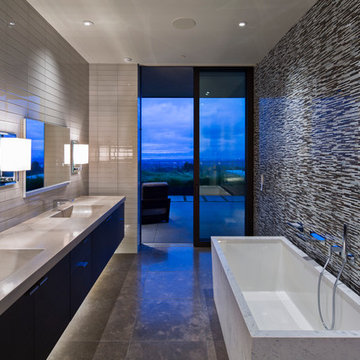
Jacques Saint Dizier Design
Frank Paul Perez, Red Lily Studios
サンフランシスコにあるラグジュアリーな巨大なモダンスタイルのおしゃれな浴室 (フラットパネル扉のキャビネット、濃色木目調キャビネット、置き型浴槽、アルコーブ型シャワー、壁掛け式トイレ、モノトーンのタイル、ガラスタイル、トラバーチンの床、一体型シンク、コンクリートの洗面台) の写真
サンフランシスコにあるラグジュアリーな巨大なモダンスタイルのおしゃれな浴室 (フラットパネル扉のキャビネット、濃色木目調キャビネット、置き型浴槽、アルコーブ型シャワー、壁掛け式トイレ、モノトーンのタイル、ガラスタイル、トラバーチンの床、一体型シンク、コンクリートの洗面台) の写真
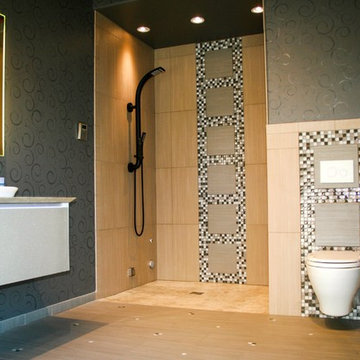
デンバーにある高級な広いモダンスタイルのおしゃれなマスターバスルーム (フラットパネル扉のキャビネット、グレーのキャビネット、バリアフリー、一体型トイレ 、ベージュのタイル、モノトーンのタイル、モザイクタイル、ベージュの壁、トラバーチンの床、ベッセル式洗面器、大理石の洗面台、ベージュの床、オープンシャワー) の写真
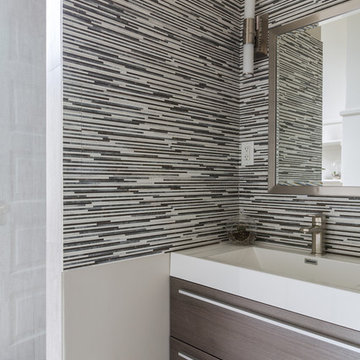
Sara Essex Bradley
ニューオリンズにあるお手頃価格の中くらいなモダンスタイルのおしゃれなバスルーム (浴槽なし) (フラットパネル扉のキャビネット、濃色木目調キャビネット、アルコーブ型シャワー、分離型トイレ、モノトーンのタイル、グレーのタイル、ボーダータイル、マルチカラーの壁、リノリウムの床、横長型シンク、タイルの洗面台) の写真
ニューオリンズにあるお手頃価格の中くらいなモダンスタイルのおしゃれなバスルーム (浴槽なし) (フラットパネル扉のキャビネット、濃色木目調キャビネット、アルコーブ型シャワー、分離型トイレ、モノトーンのタイル、グレーのタイル、ボーダータイル、マルチカラーの壁、リノリウムの床、横長型シンク、タイルの洗面台) の写真
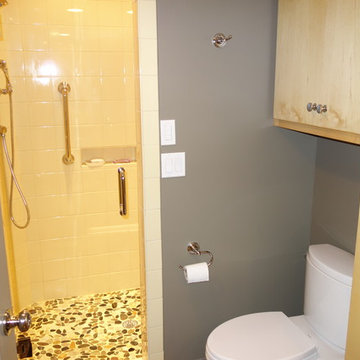
The original bath had a tiny shower, so the room was expanded to include a 5.5' x 3' step-in shower with seat and niches, hand-held sprayer and diverter valve...and 6" can vent lights with separate fan switch. 6" square tile was used to keep an element of the 80's feel in the ranch house. New tall cabinetry was installed for increased towel and supply storage.
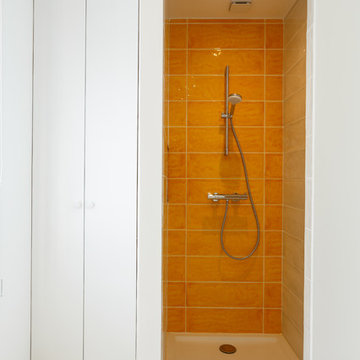
Il s'agit de la toute première maison entièrement construite par Mon Concept Habitation ! Autre particularité de ce projet : il a été entièrement dirigé à distance. Nos clients sont une famille d'expatriés, ils étaient donc peu présents à Paris. Mais grâce à notre processus et le suivi du chantier via WhatsApp, les résultats ont été à la hauteur de leurs attentes.
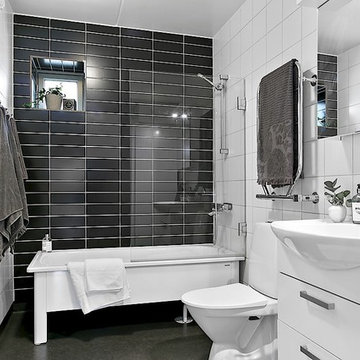
Länsförsäkringar
ヨーテボリにあるモダンスタイルのおしゃれな浴室 (シャワー付き浴槽 、一体型トイレ 、モノトーンのタイル、リノリウムの床、一体型シンク、黒い床) の写真
ヨーテボリにあるモダンスタイルのおしゃれな浴室 (シャワー付き浴槽 、一体型トイレ 、モノトーンのタイル、リノリウムの床、一体型シンク、黒い床) の写真
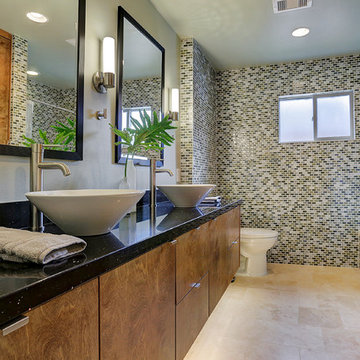
By removing existing walls, a large full bath was created. Walls are lined with glass mosaic tiles that tie in the shower and tub area. Custom maple cabinets were built with flushed modern style door. Travertine lined floors and black galaxy countertops were chosen to finish it off.
TK Images
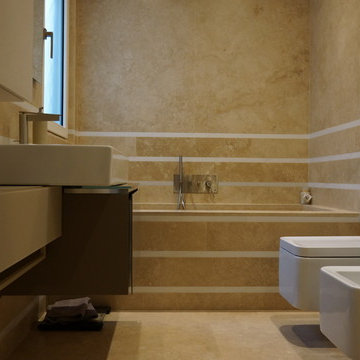
ローマにある高級な小さなモダンスタイルのおしゃれなバスルーム (浴槽なし) (フラットパネル扉のキャビネット、茶色いキャビネット、ドロップイン型浴槽、ダブルシャワー、壁掛け式トイレ、黄色いタイル、トラバーチンタイル、トラバーチンの床、横長型シンク、ガラスの洗面台、黄色い床、開き戸のシャワー、黄色い壁) の写真
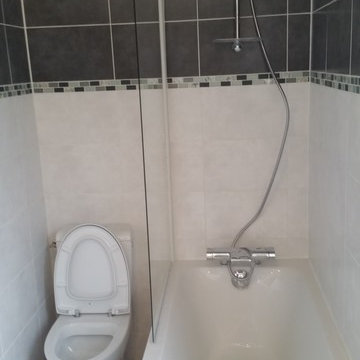
Rénovation de la tuyauterie
Installation / remplacement des équipements sanitaires
Rénovation /remplacement des systèmes de chauffage
Rénovation des systèmes VMC
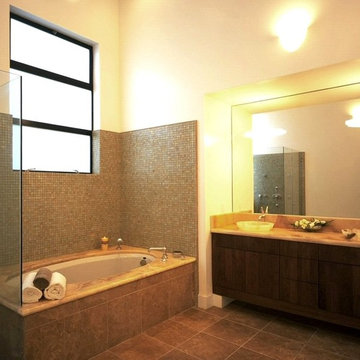
Our designs for these two speculative houses in Noe Valley were inspired by the atrium houses designed in the 50’s for Bay Area developer Joseph Eichler. Entered via bridges from the street, the two houses share a sunken forecourt with stairs down to the lower level. A gull wing roof design and cantilevered elements at the front and rear of the house evoke the spirit of mid-Century modernism. The steeply down-sloping lot allowed us to provide sweeping views of the city from the two upper levels. Tall, skylit master suites at the lowest levels open out onto decks and the garden. Originally designed as mirrored images of each other, the design evolved through the negotiations of the right and left neighbors to respond to their differing needs.
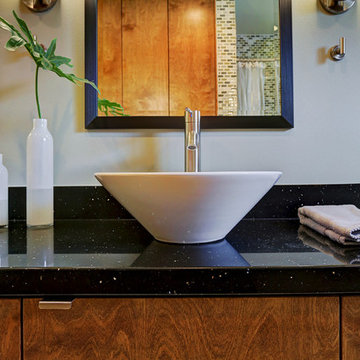
TK Images
ヒューストンにある中くらいなモダンスタイルのおしゃれな浴室 (モノトーンのタイル、ベッセル式洗面器、フラットパネル扉のキャビネット、中間色木目調キャビネット、珪岩の洗面台、ドロップイン型浴槽、シャワー付き浴槽 、一体型トイレ 、セラミックタイル、グレーの壁、トラバーチンの床) の写真
ヒューストンにある中くらいなモダンスタイルのおしゃれな浴室 (モノトーンのタイル、ベッセル式洗面器、フラットパネル扉のキャビネット、中間色木目調キャビネット、珪岩の洗面台、ドロップイン型浴槽、シャワー付き浴槽 、一体型トイレ 、セラミックタイル、グレーの壁、トラバーチンの床) の写真
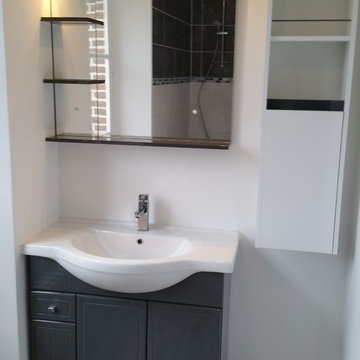
Rénovation de la tuyauterie
Installation / remplacement des équipements sanitaires
Rénovation /remplacement des systèmes de chauffage
Rénovation des systèmes VMC
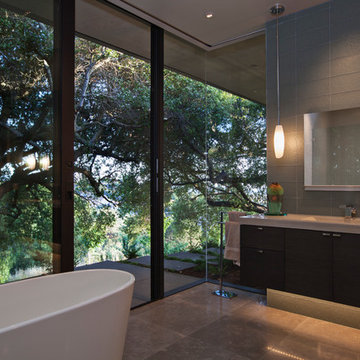
Interior Designer Jacques Saint Dizier
Landscape Architect Dustin Moore of Strata
while with Suzman Cole Design Associates
Frank Paul Perez, Red Lily Studios
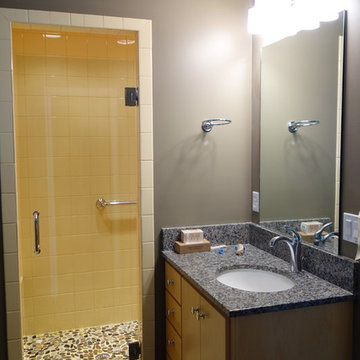
The master bedroom did not have its own bath until this one was added on. A large shower with seat, niches, grab bar, hand-held sprayer with diverter control and vent can lights was included as well as vanity and private water closet. The water closet has a counter and cabinetry for additional storage. Toe kick lighting, and LED lighting enhance the space.
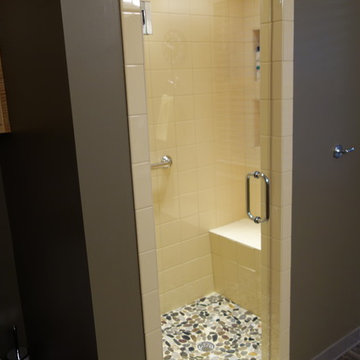
An enclosed shower was installed...a full five feet in length and three feet wide. The door swings in or out...allowing water to drain off of it directly to the shower floor when done. A bench and two niches are fitted on the back wall. A grab bar, hand held sprayer with diverter valve and chrome fixtures were used. Classic 6" tile was used to reflect the '80's retro' feel of the property. All showers include 6" vent can lights with separate controls for the fans...so they can be vented during or after a shower.
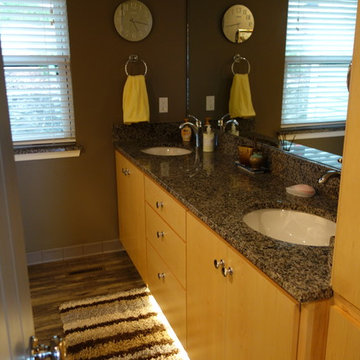
The original bath was just horrible. It now has new cabinetry, vanity, enclosed shower, improved lighting, improved storage, laundry chute. It was gutted and re-built with a smaller window and larger shower after the tub surround was removed
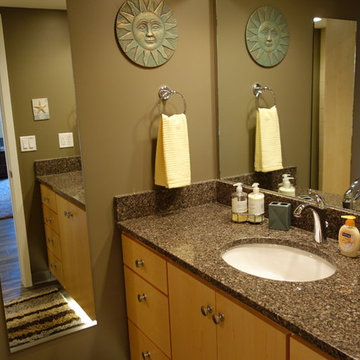
The lower bath was completely remodeled including the expanded shower. A large counter-height vanity and plenty of cabinet storage for towels and supplies were included. The far wall in this picture is the concrete foundation under the drywall, so we couldn't add an electric plug to the left side of the vanity. Instead, we included an electric plug in the second deep drawer of the vanity for hair dryers, etc. to be hidden. Toe kick lighting helps with guests at night.
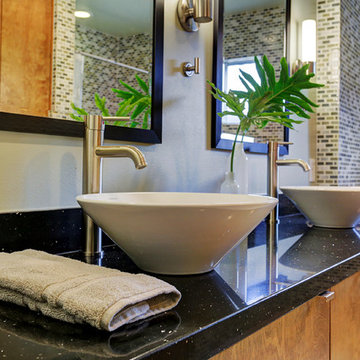
TK Images
ヒューストンにある中くらいなモダンスタイルのおしゃれな浴室 (モノトーンのタイル、ベッセル式洗面器、フラットパネル扉のキャビネット、中間色木目調キャビネット、珪岩の洗面台、ドロップイン型浴槽、シャワー付き浴槽 、一体型トイレ 、セラミックタイル、グレーの壁、トラバーチンの床) の写真
ヒューストンにある中くらいなモダンスタイルのおしゃれな浴室 (モノトーンのタイル、ベッセル式洗面器、フラットパネル扉のキャビネット、中間色木目調キャビネット、珪岩の洗面台、ドロップイン型浴槽、シャワー付き浴槽 、一体型トイレ 、セラミックタイル、グレーの壁、トラバーチンの床) の写真
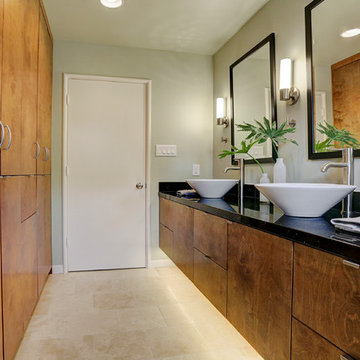
Under-cabinet lighting really accents the space created. Custom linen cabinetry with lots of storage lines the adjacent wall. Custom maple cabinets were built with flushed modern style door.
TK Images
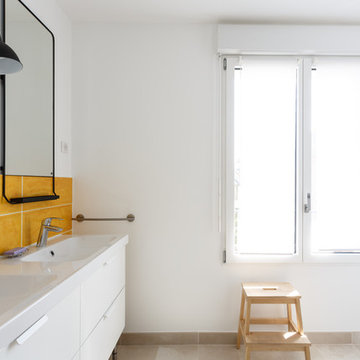
Il s'agit de la toute première maison entièrement construite par Mon Concept Habitation ! Autre particularité de ce projet : il a été entièrement dirigé à distance. Nos clients sont une famille d'expatriés, ils étaient donc peu présents à Paris. Mais grâce à notre processus et le suivi du chantier via WhatsApp, les résultats ont été à la hauteur de leurs attentes.
モダンスタイルの浴室・バスルーム (リノリウムの床、トラバーチンの床、モノトーンのタイル、黄色いタイル) の写真
1