黒いモダンスタイルの浴室・バスルーム (白いキャビネット、グレーのタイル、グレーの壁) の写真
絞り込み:
資材コスト
並び替え:今日の人気順
写真 1〜20 枚目(全 96 枚)
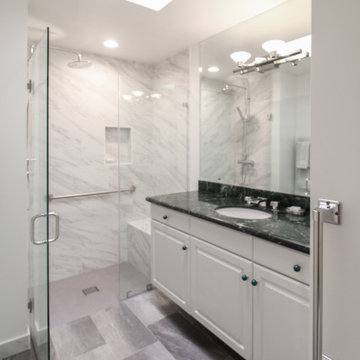
Complete Bathroom Remodel;
Installation of tile; Shower, flooring and walls. Installation of vanity, mirrors, lighting, countertops, faucets and a fresh paint to finish.
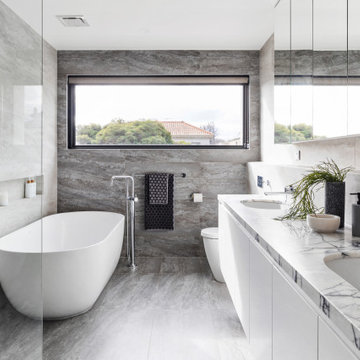
Master ensuite
メルボルンにあるラグジュアリーな広いモダンスタイルのおしゃれなマスターバスルーム (白いキャビネット、置き型浴槽、一体型トイレ 、グレーのタイル、アンダーカウンター洗面器、グレーの床、オープン型シャワー、磁器タイル、グレーの壁、磁器タイルの床、大理石の洗面台、オープンシャワー、白い洗面カウンター、フラットパネル扉のキャビネット) の写真
メルボルンにあるラグジュアリーな広いモダンスタイルのおしゃれなマスターバスルーム (白いキャビネット、置き型浴槽、一体型トイレ 、グレーのタイル、アンダーカウンター洗面器、グレーの床、オープン型シャワー、磁器タイル、グレーの壁、磁器タイルの床、大理石の洗面台、オープンシャワー、白い洗面カウンター、フラットパネル扉のキャビネット) の写真
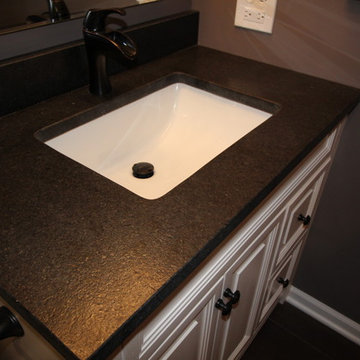
Beautiful Ebony leather finished counter top, oil rubbed bronze hardware
ナッシュビルにある低価格の小さなモダンスタイルのおしゃれなバスルーム (浴槽なし) (アンダーカウンター洗面器、レイズドパネル扉のキャビネット、白いキャビネット、御影石の洗面台、バリアフリー、一体型トイレ 、グレーのタイル、石タイル、グレーの壁、セラミックタイルの床) の写真
ナッシュビルにある低価格の小さなモダンスタイルのおしゃれなバスルーム (浴槽なし) (アンダーカウンター洗面器、レイズドパネル扉のキャビネット、白いキャビネット、御影石の洗面台、バリアフリー、一体型トイレ 、グレーのタイル、石タイル、グレーの壁、セラミックタイルの床) の写真

Main Bathroom
他の地域にあるお手頃価格の広いモダンスタイルのおしゃれな子供用バスルーム (フラットパネル扉のキャビネット、白いキャビネット、置き型浴槽、ダブルシャワー、壁掛け式トイレ、グレーのタイル、セラミックタイル、グレーの壁、セラミックタイルの床、オーバーカウンターシンク、ラミネートカウンター、グレーの床、オープンシャワー、白い洗面カウンター、洗面台1つ、造り付け洗面台) の写真
他の地域にあるお手頃価格の広いモダンスタイルのおしゃれな子供用バスルーム (フラットパネル扉のキャビネット、白いキャビネット、置き型浴槽、ダブルシャワー、壁掛け式トイレ、グレーのタイル、セラミックタイル、グレーの壁、セラミックタイルの床、オーバーカウンターシンク、ラミネートカウンター、グレーの床、オープンシャワー、白い洗面カウンター、洗面台1つ、造り付け洗面台) の写真

“..2 Bryant Avenue Fairfield West is a success story being one of the rare, wonderful collaborations between a great client, builder and architect, where the intention and result were to create a calm refined, modernist single storey home for a growing family and where attention to detail is evident.
Designed with Bauhaus principles in mind where architecture, technology and art unite as one and where the exemplification of the famed French early modernist Architect & painter Le Corbusier’s statement ‘machine for modern living’ is truly the result, the planning concept was to simply to wrap minimalist refined series of spaces around a large north-facing courtyard so that low-winter sun could enter the living spaces and provide passive thermal activation in winter and so that light could permeate the living spaces. The courtyard also importantly provides a visual centerpiece where outside & inside merge.
By providing solid brick walls and concrete floors, this thermal optimization is achieved with the house being cool in summer and warm in winter, making the home capable of being naturally ventilated and naturally heated. A large glass entry pivot door leads to a raised central hallway spine that leads to a modern open living dining kitchen wing. Living and bedrooms rooms are zoned separately, setting-up a spatial distinction where public vs private are working in unison, thereby creating harmony for this modern home. Spacious & well fitted laundry & bathrooms complement this home.
What cannot be understood in pictures & plans with this home, is the intangible feeling of peace, quiet and tranquility felt by all whom enter and dwell within it. The words serenity, simplicity and sublime often come to mind in attempting to describe it, being a continuation of many fine similar modernist homes by the sole practitioner Architect Ibrahim Conlon whom is a local Sydney Architect with a large tally of quality homes under his belt. The Architect stated that this house is best and purest example to date, as a true expression of the regionalist sustainable modern architectural principles he practises with.
Seeking to express the epoch of our time, this building remains a fine example of western Sydney early 21st century modernist suburban architecture that is a surprising relief…”
Kind regards
-----------------------------------------------------
Architect Ibrahim Conlon
Managing Director + Principal Architect
Nominated Responsible Architect under NSW Architect Act 2003
SEPP65 Qualified Designer under the Environmental Planning & Assessment Regulation 2000
M.Arch(UTS) B.A Arch(UTS) ADAD(CIT) AICOMOS RAIA
Chartered Architect NSW Registration No. 10042
Associate ICOMOS
M: 0404459916
E: ibrahim@iscdesign.com.au
O; Suite 1, Level 1, 115 Auburn Road Auburn NSW Australia 2144
W; www.iscdesign.com.au
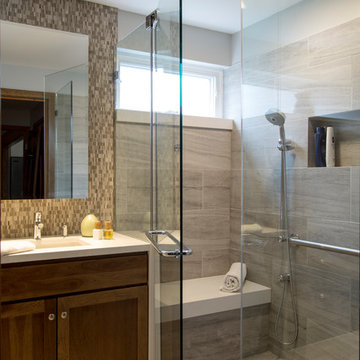
Crubless shower with quartz bench and separate hand held shower + regular shower head. Large format porcelain tile with mosaic tile accent at vanity.
Photography by: Jeffrey E Tryon
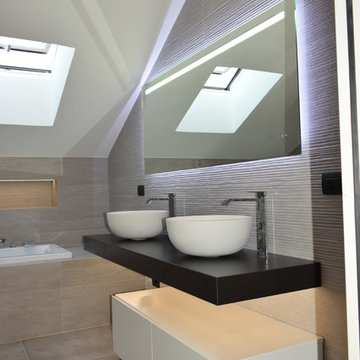
ristrutturazione completa bagno sottotetto, con vasca idromassaggio, doccia filo pavimento, doppio lavabo in appoggio e sanitari sospesi, con gioco di illuminazioni.
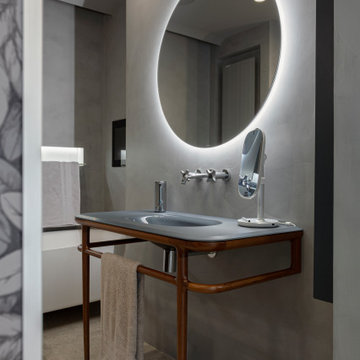
Bagno 2 - bagno interamente rivestito in microcemento colore grigio e pavimento in pietra vicentina. Vasca free standing, termoarredo incassato, luci emozionali da incasso. Sopra la vasca, ribassamento con cromoterapia.
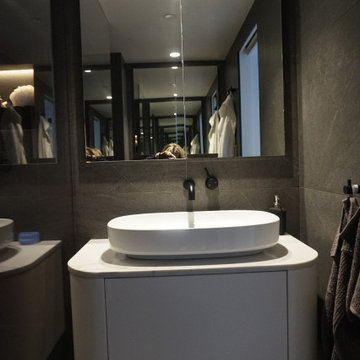
Ensuite bathroom with concealed cistern and recessed shaving cabinet, walk in shower with frameless shower screen, black fittings and floating vanity unit, stone top and basin on top. strip lighting in shower niche, concealed toilet
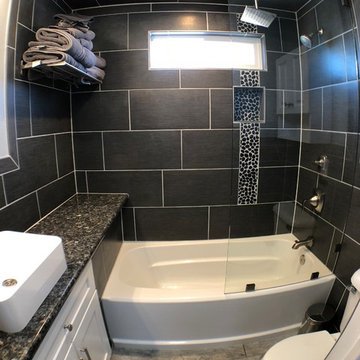
Completely remodeled studio / guest house / tiny home. Custom bathroom with dual valve shower, tile throughout entire bathroom - including shower ceiling. Custom detail and shower box. New lighting throughout - shower, vanity and bluetooth speaker / fan installed. Standing glass shower door. Over-the-john cabinet for storage. Vessel sink. Extended granite countertop.
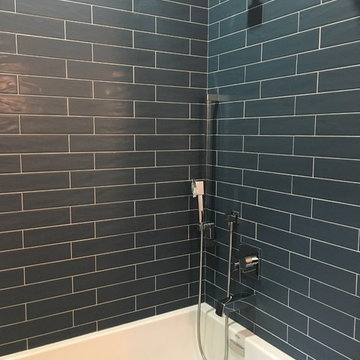
Spare bathroom tub with custom tile walls. Urban, navy blue tile was chosen to give a modern and classy feel. The Shower includes a wand, shower head, and bathtub faucet.
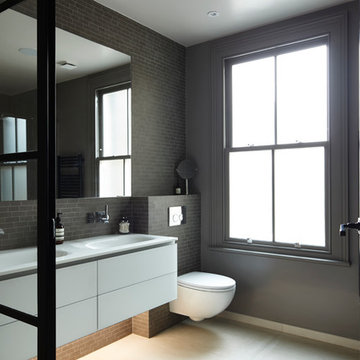
Adrian Wolfson
ロンドンにあるお手頃価格の中くらいなモダンスタイルのおしゃれな浴室 (置き型浴槽、オープン型シャワー、壁掛け式トイレ、グレーのタイル、セラミックタイル、グレーの壁、セラミックタイルの床、フラットパネル扉のキャビネット、白いキャビネット、壁付け型シンク) の写真
ロンドンにあるお手頃価格の中くらいなモダンスタイルのおしゃれな浴室 (置き型浴槽、オープン型シャワー、壁掛け式トイレ、グレーのタイル、セラミックタイル、グレーの壁、セラミックタイルの床、フラットパネル扉のキャビネット、白いキャビネット、壁付け型シンク) の写真
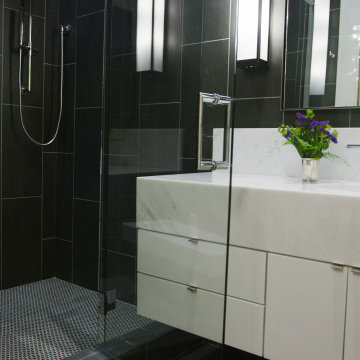
A modern bathroom with a floating marble shower bench and a vanity wrapped with white marble and a chrome wall mounted faucet makes a striking guest bath. Your guest may never leave. The sleek clean lines of the suspended vanity gives the space a dramatic feel.
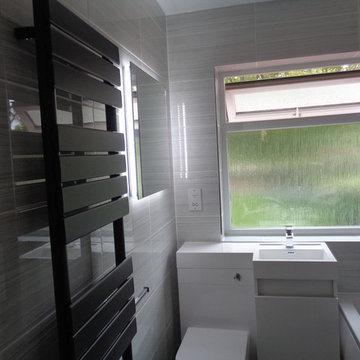
A Bathroom refitted in a small width bathroom in Royal Leamington Spa. A shower bath would not fit so we fitted a 75cm wide bath. The basin and toilet are a L shaped vanity basin and toilet. The radiator was replaced with this Anthracite grey towel warmer. The bathroom wall tiles are British ceramic Serpentine wall tile and the floor and feature wall are Starlight Quartz Grey.
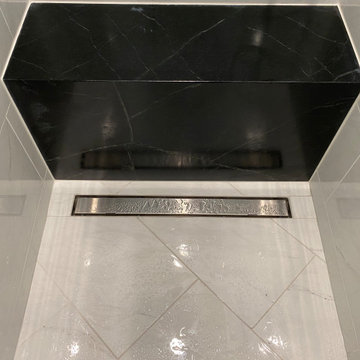
他の地域にあるラグジュアリーな中くらいなモダンスタイルのおしゃれなマスターバスルーム (レイズドパネル扉のキャビネット、白いキャビネット、オープン型シャワー、分離型トイレ、グレーのタイル、セラミックタイル、グレーの壁、セラミックタイルの床、アンダーカウンター洗面器、ライムストーンの洗面台、グレーの床、オープンシャワー、黒い洗面カウンター、シャワーベンチ、洗面台2つ、造り付け洗面台) の写真
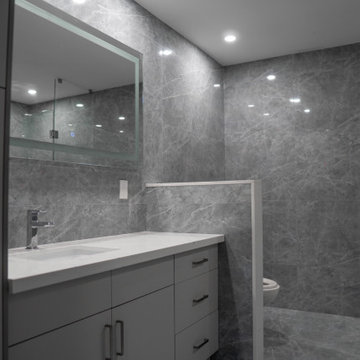
custom built luxury washroom in toronto.
トロントにある高級な中くらいなモダンスタイルのおしゃれなマスターバスルーム (シェーカースタイル扉のキャビネット、白いキャビネット、置き型浴槽、バリアフリー、一体型トイレ 、グレーのタイル、磁器タイル、グレーの壁、磁器タイルの床、アンダーカウンター洗面器、クオーツストーンの洗面台、グレーの床、引戸のシャワー、白い洗面カウンター、ニッチ、洗面台2つ、造り付け洗面台) の写真
トロントにある高級な中くらいなモダンスタイルのおしゃれなマスターバスルーム (シェーカースタイル扉のキャビネット、白いキャビネット、置き型浴槽、バリアフリー、一体型トイレ 、グレーのタイル、磁器タイル、グレーの壁、磁器タイルの床、アンダーカウンター洗面器、クオーツストーンの洗面台、グレーの床、引戸のシャワー、白い洗面カウンター、ニッチ、洗面台2つ、造り付け洗面台) の写真
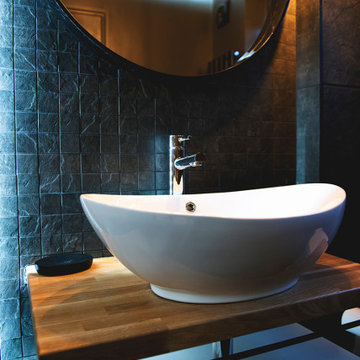
マンチェスターにあるラグジュアリーな中くらいなモダンスタイルのおしゃれな浴室 (家具調キャビネット、白いキャビネット、オープン型シャワー、壁掛け式トイレ、グレーのタイル、モザイクタイル、グレーの壁、セラミックタイルの床、コンソール型シンク、木製洗面台、黒い床、オープンシャワー、ブラウンの洗面カウンター、洗面台1つ、独立型洗面台) の写真
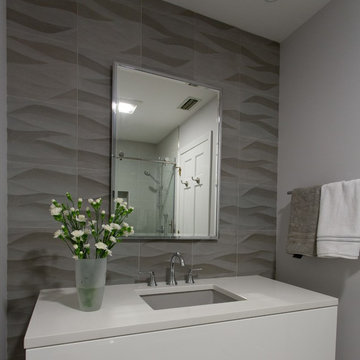
ブリッジポートにある高級な小さなモダンスタイルのおしゃれなマスターバスルーム (フラットパネル扉のキャビネット、白いキャビネット、オープン型シャワー、一体型トイレ 、グレーのタイル、セラミックタイル、グレーの壁、セラミックタイルの床、アンダーカウンター洗面器、クオーツストーンの洗面台) の写真
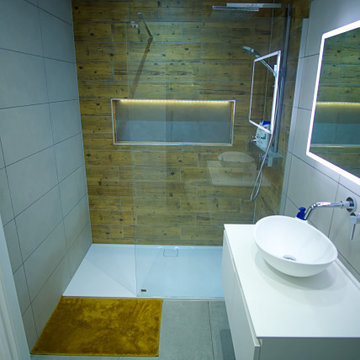
This luxurious ensuite is the perfect spot to relax and unwind. Featuring a spacious walk-in shower with a large niche for all your toiletries and shower needs, the ensuite is designed for ultimate comfort and convenience. The walk-in shower is spacious and comes with a rainfall shower head.The room is finished off with a beautiful vanity with ample storage, a chic mirror and stylish lighting, creating a beautiful and serene atmosphere.
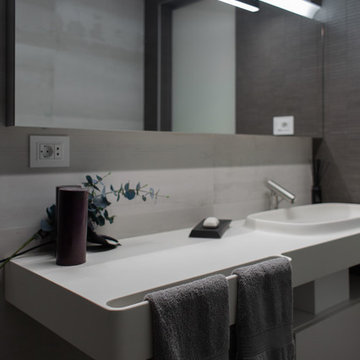
他の地域にある高級な中くらいなモダンスタイルのおしゃれな浴室 (家具調キャビネット、白いキャビネット、壁掛け式トイレ、グレーのタイル、セラミックタイル、グレーの壁、セラミックタイルの床、一体型シンク、人工大理石カウンター、グレーの床、白い洗面カウンター) の写真
黒いモダンスタイルの浴室・バスルーム (白いキャビネット、グレーのタイル、グレーの壁) の写真
1