黒いモダンスタイルの浴室・バスルーム (置き型浴槽、グレーのタイル、ピンクのタイル) の写真
絞り込み:
資材コスト
並び替え:今日の人気順
写真 121〜140 枚目(全 296 枚)
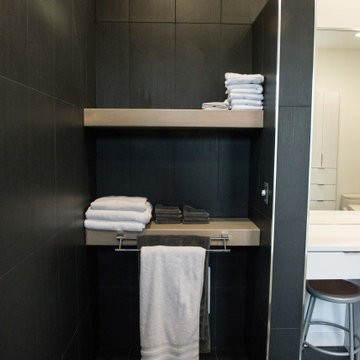
Sleek & contemporary this master suite exudes style. Dark large-format tile walls create a dramatic backdrop for modern, glossy white cabinetry. The trough sink provides ample room for two.
Mandi B Photography
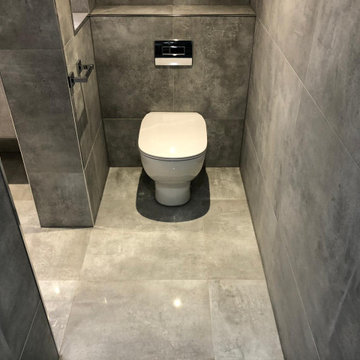
Recently completed Bathroom project in Fraserburgh.
This Bathroom Excels in class, style and elegance with the use of porcelain polished tiles and bespoke vanity unit, We love the use of the tiled partitions to cleverly conceal both walk in shower and toilet leaving the main focus on the stunning freestanding bath.
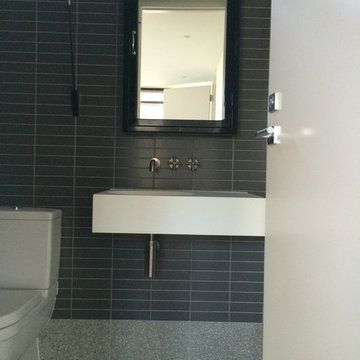
Lazcon
メルボルンにある高級な広いモダンスタイルのおしゃれなバスルーム (浴槽なし) (横長型シンク、白いキャビネット、置き型浴槽、グレーのタイル、セラミックタイル) の写真
メルボルンにある高級な広いモダンスタイルのおしゃれなバスルーム (浴槽なし) (横長型シンク、白いキャビネット、置き型浴槽、グレーのタイル、セラミックタイル) の写真
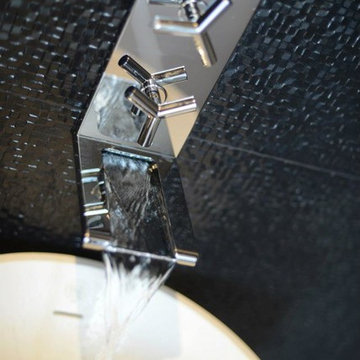
This was the show home I staged for Decora Homes, Ricky and Rhonda asked me to fill the house they built, with beautiful furnishings! I wanted to show off the fantastic lighting, beautiful marble tile floors, high ceilings and amazing white cabinets. We did that with a vases, flowers towels and ornaments
Funktional Space Interior Decorating Saskatoon, Sk.

Modern bathroom in neutral colours, Bondi
シドニーにある高級な中くらいなモダンスタイルのおしゃれなマスターバスルーム (落し込みパネル扉のキャビネット、グレーのキャビネット、置き型浴槽、オープン型シャワー、壁掛け式トイレ、グレーのタイル、セラミックタイル、グレーの壁、セラミックタイルの床、横長型シンク、クオーツストーンの洗面台、グレーの床、オープンシャワー、グレーの洗面カウンター、ニッチ、洗面台2つ、フローティング洗面台、折り上げ天井、パネル壁) の写真
シドニーにある高級な中くらいなモダンスタイルのおしゃれなマスターバスルーム (落し込みパネル扉のキャビネット、グレーのキャビネット、置き型浴槽、オープン型シャワー、壁掛け式トイレ、グレーのタイル、セラミックタイル、グレーの壁、セラミックタイルの床、横長型シンク、クオーツストーンの洗面台、グレーの床、オープンシャワー、グレーの洗面カウンター、ニッチ、洗面台2つ、フローティング洗面台、折り上げ天井、パネル壁) の写真
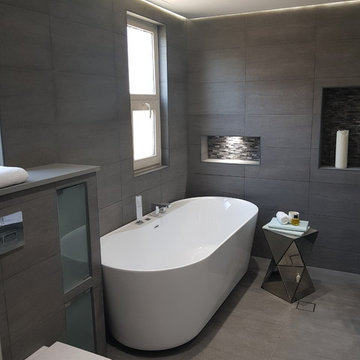
他の地域にある高級な広いモダンスタイルのおしゃれなマスターバスルーム (オープンシェルフ、グレーのキャビネット、置き型浴槽、バリアフリー、分離型トイレ、グレーのタイル、グレーの壁、開き戸のシャワー) の写真
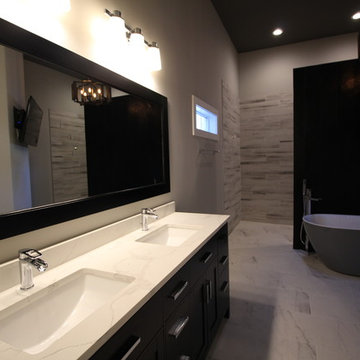
ナッシュビルにあるモダンスタイルのおしゃれな浴室 (濃色木目調キャビネット、置き型浴槽、アルコーブ型シャワー、グレーのタイル、磁器タイル、茶色い壁、大理石の床、アンダーカウンター洗面器、大理石の洗面台、グレーの床、オープンシャワー) の写真
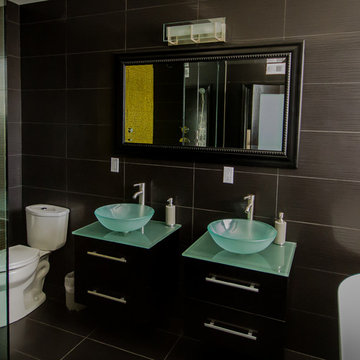
ロサンゼルスにある広いモダンスタイルのおしゃれなマスターバスルーム (フラットパネル扉のキャビネット、黒いキャビネット、置き型浴槽、アルコーブ型シャワー、グレーのタイル、グレーの壁、磁器タイルの床、ベッセル式洗面器、ガラスの洗面台、黒い床、開き戸のシャワー) の写真
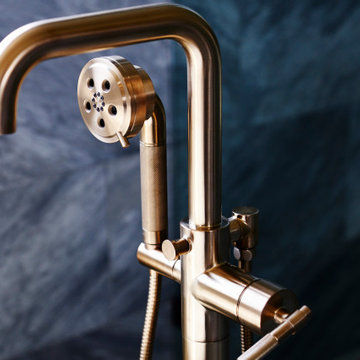
Atelier 22 is a carefully considered, custom-fit, 5,500 square foot + 1,150 square foot finished lower level, seven bedroom, and seven and a half bath residence in Amagansett, New York. The residence features a wellness spa, custom designed chef’s kitchen, eco-smart saline swimming pool, all-season pool house, attached two-car garage, and smart home technology.
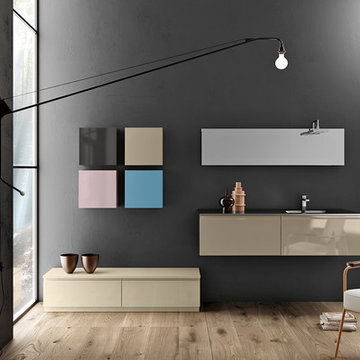
The exclusive design of a collection which can be custom-made in all aspects.
The wood and lacquered finishings can be matched for unexpected aestethic solutions and the modular elements are available in different dimensions. Unlimited furnishing possibilities for a unique setting.
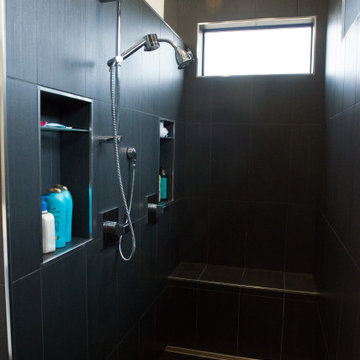
Sleek & contemporary this master suite exudes style. Dark large-format tile walls create a dramatic backdrop for modern, glossy white cabinetry. The trough sink provides ample room for two.
Mandi B Photography
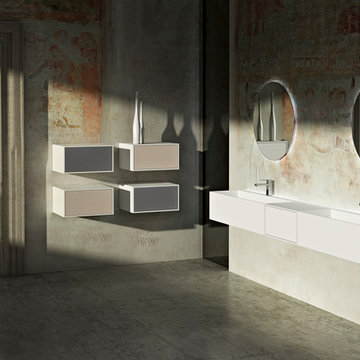
Volumes give movement to an essential design that becomes convenience. The quality of the finest materials as Tecnolite and Tecnolux provides functionality to the beauty of the finishings. The integrated wash-basin cm.26 high form a whole with the elements in observance of the balance and the pureness of the forms, feature of all the collection.
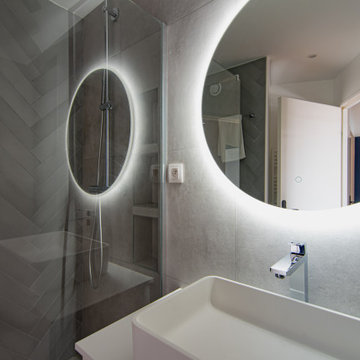
パリにある高級な中くらいなモダンスタイルのおしゃれなバスルーム (浴槽なし) (白いキャビネット、置き型浴槽、洗い場付きシャワー、グレーのタイル、セメントタイル、グレーの壁、セメントタイルの床、横長型シンク、グレーの床、開き戸のシャワー、ニッチ、洗面台1つ) の写真
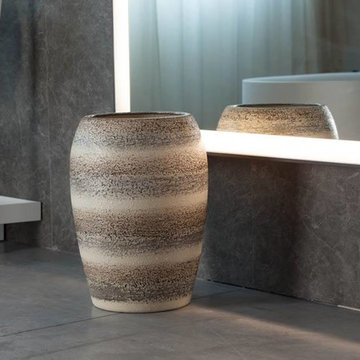
A modern bathroom with a handmade planter pot from the Mayfair Collection. This design comes in different shapes and sizes. There are different color options including gradients, greens, blues, pinks, black, greys and multi-colored. Great for indoor and outdoor use.
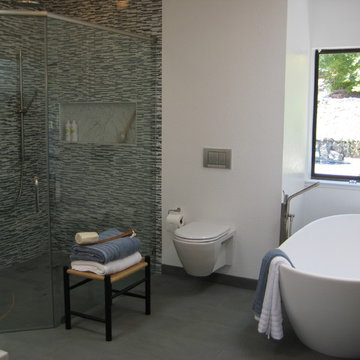
brushed nickel finish fixtures, curb less shower, floating vanity cabinets, free standing tub, free standing tub filler, glass mosaic shower walls, handheld shower, rain shower head, vessel sinks, white Carrera Marble Counter, Gray Vanity, Medicine cabinet mirror, Glass shelves, Frameless Shower Enclosure, Limestone floor
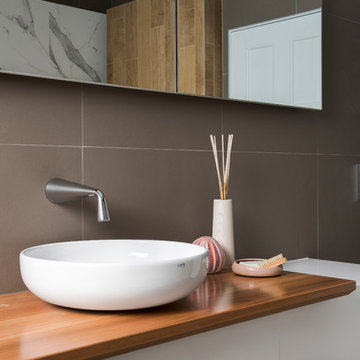
This family home is located in Sydneys Inner West suburb of Haberfield. The architecture a traditional Californian bungalow with high internal ceilings, traditional cornices and mouldings. This bathroom was the only bathroom and with two children now young adults, this bathroom was no longer functional for the entire family. This family was desperate for a clever design, that was modern and fresh, however, complimenting traditional interiors. The clients required a vanity/bench to accommodate two people, freestanding bath, large shower, heated towel rails and towel storage. To fit all the requirements into the existing small footprint, and still have a functional space, was set to be a challenge! Additionally, on the back wall was a large framed window consuming space. The preference was for a more luxurious, contemporary style with timber accents, rather than ultra-crisp and modern. Maximising storage was imperative and the main difficulty was improving the access to the bathroom from the corridor, without comprising the existing linen cabinet. Firstly, the bathroom needed to be slightly bigger in order to accommodate all the clients requirements and as it was the sole family bathroom and it would be a final renovation –this justified increasing its size. We utilized the space where the linen cabinet was in the hallway, however replaced it with another that was recessed from the hallway side into the bathroom. It was disguised in the bathroom by the timber look tiled wall, that we repeated in the shower. By finishing these walls shorter and encasing a vertical led profile within, it gave them a purpose. Increasing the space also provided an opportunity to relocate the entry door and build a wall to recess three mirror cabinets, a toilet cistern and mount a floating bench and double drawer unit. The door now covered the toilet on entry, revealing a grand bathing platform on the left, with a bathtub and large shower, and a new wall that encased a generous shower niche and created a place for heated towel rails. Natural light is important, so the window wasnt removed just relocated to maximise the shower area.To create a sense of luxury, led lighting was mounted under the vanity and bathing platform for ambience and warmth. A contemporary scheme was achieved by using an Australian timber for the custom made bench, complimenting timber details within the home, and warmth added by layering the timber and marble porcelain tiles over a grey wall and floor tile as the base. For the double vanity the bench and drawers are asymmetrically balanced with above counter bowls creating a relaxed yet elegant feThe result of this space is overwhelming, it offers the user a real bathing experience, one that is rich in texture and material and one that is engaging thru design and light. The brief was meet and sum, the clients could not be happier with their new bathroom.
Image by Nicole England
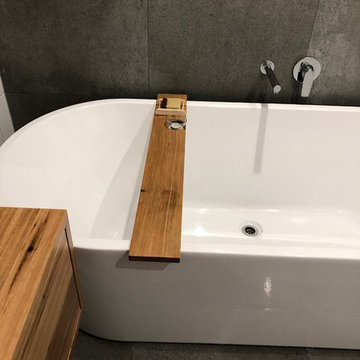
timber vanity, concrete tiles, mirrored shaving cupboard, freestanding bath,
他の地域にあるお手頃価格の小さなモダンスタイルのおしゃれなマスターバスルーム (家具調キャビネット、茶色いキャビネット、置き型浴槽、オープン型シャワー、グレーのタイル、セラミックタイル、白い壁、セラミックタイルの床、ベッセル式洗面器、木製洗面台、グレーの床、オープンシャワー、ブラウンの洗面カウンター) の写真
他の地域にあるお手頃価格の小さなモダンスタイルのおしゃれなマスターバスルーム (家具調キャビネット、茶色いキャビネット、置き型浴槽、オープン型シャワー、グレーのタイル、セラミックタイル、白い壁、セラミックタイルの床、ベッセル式洗面器、木製洗面台、グレーの床、オープンシャワー、ブラウンの洗面カウンター) の写真
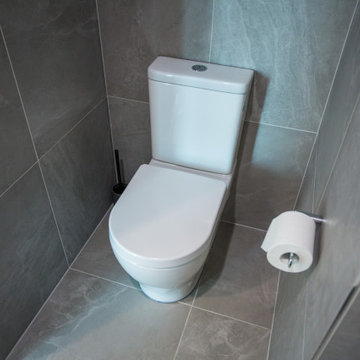
Ensuite with freestanding bath, shower, toilet, double vanity and mirrored cabinet and heated towel rack with rey floo9r and wall tiles.
ブリスベンにあるラグジュアリーな中くらいなモダンスタイルのおしゃれなマスターバスルーム (フラットパネル扉のキャビネット、グレーのキャビネット、置き型浴槽、コーナー設置型シャワー、分離型トイレ、グレーのタイル、磁器タイル、グレーの壁、磁器タイルの床、ベッセル式洗面器、クオーツストーンの洗面台、開き戸のシャワー、白い洗面カウンター) の写真
ブリスベンにあるラグジュアリーな中くらいなモダンスタイルのおしゃれなマスターバスルーム (フラットパネル扉のキャビネット、グレーのキャビネット、置き型浴槽、コーナー設置型シャワー、分離型トイレ、グレーのタイル、磁器タイル、グレーの壁、磁器タイルの床、ベッセル式洗面器、クオーツストーンの洗面台、開き戸のシャワー、白い洗面カウンター) の写真
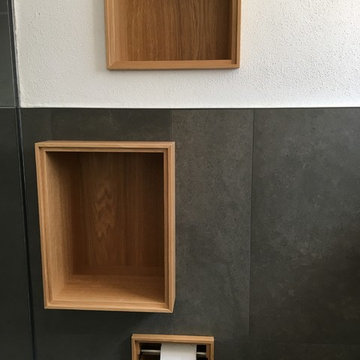
Holz Total
ドルトムントにある高級な広いモダンスタイルのおしゃれなマスターバスルーム (フラットパネル扉のキャビネット、濃色木目調キャビネット、置き型浴槽、バリアフリー、壁掛け式トイレ、グレーのタイル、セラミックタイル、グレーの壁、セラミックタイルの床、ベッセル式洗面器、木製洗面台、グレーの床、オープンシャワー、ブラウンの洗面カウンター) の写真
ドルトムントにある高級な広いモダンスタイルのおしゃれなマスターバスルーム (フラットパネル扉のキャビネット、濃色木目調キャビネット、置き型浴槽、バリアフリー、壁掛け式トイレ、グレーのタイル、セラミックタイル、グレーの壁、セラミックタイルの床、ベッセル式洗面器、木製洗面台、グレーの床、オープンシャワー、ブラウンの洗面カウンター) の写真
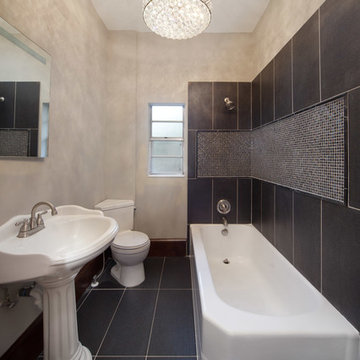
This modern bathroom is in the same home Our challenge was to fit an ample amount of style and elegance in to a tiny space. We mounted the crystal chandelier to give the entire room a shimmering effect at the request of the client. The black dial and mosaic tile line the shower wall. The pedestal sink and frameless mirror keep it streamlined and simple.
黒いモダンスタイルの浴室・バスルーム (置き型浴槽、グレーのタイル、ピンクのタイル) の写真
7