モダンスタイルのマスターバスルーム・バスルーム (珪岩の洗面台、マルチカラーの洗面カウンター、マルチカラーの床) の写真
絞り込み:
資材コスト
並び替え:今日の人気順
写真 41〜60 枚目(全 69 枚)
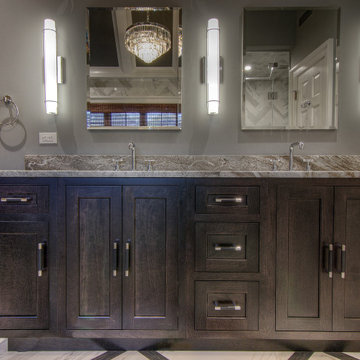
Complete master bathroom remodel with a steam shower, stand alone tub, double vanity, fireplace and vaulted coffer ceiling.
他の地域にあるラグジュアリーな広いモダンスタイルのおしゃれなマスターバスルーム (落し込みパネル扉のキャビネット、茶色いキャビネット、置き型浴槽、バリアフリー、一体型トイレ 、マルチカラーのタイル、磁器タイル、グレーの壁、磁器タイルの床、アンダーカウンター洗面器、マルチカラーの床、開き戸のシャワー、マルチカラーの洗面カウンター、シャワーベンチ、洗面台2つ、造り付け洗面台、格子天井、板張り壁、珪岩の洗面台) の写真
他の地域にあるラグジュアリーな広いモダンスタイルのおしゃれなマスターバスルーム (落し込みパネル扉のキャビネット、茶色いキャビネット、置き型浴槽、バリアフリー、一体型トイレ 、マルチカラーのタイル、磁器タイル、グレーの壁、磁器タイルの床、アンダーカウンター洗面器、マルチカラーの床、開き戸のシャワー、マルチカラーの洗面カウンター、シャワーベンチ、洗面台2つ、造り付け洗面台、格子天井、板張り壁、珪岩の洗面台) の写真
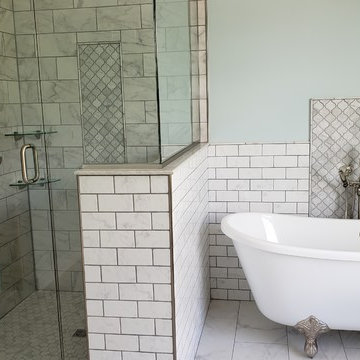
Claw foot soaking tub with Delta Cassidy floor mounted faucet with hand held wand, glass enclosed stand up shower with Delta Cassidy shower rain head, wand & body jets, JSI Dover shaker style vanity, radiant floor heat with smart thermostat. Crystal & chrome light fixtures, 12x24 Carrara Marble porcelain floor tile, 3x6 carrara marble porcelain wall tile, 6x12 carrara marble porcelain shower wall tile, Genuine marble arabesque accent tile, carrara marble hexagon porcelain shower floor. two piece Kohler toilet,
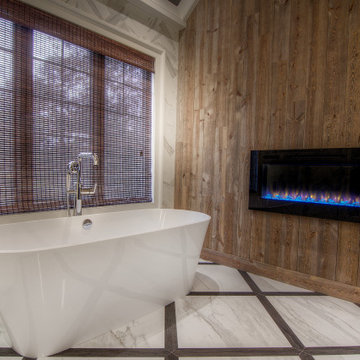
Complete master bathroom remodel with a steam shower, stand alone tub, double vanity, fireplace and vaulted coffer ceiling.
他の地域にあるラグジュアリーな広いモダンスタイルのおしゃれなマスターバスルーム (落し込みパネル扉のキャビネット、茶色いキャビネット、置き型浴槽、バリアフリー、一体型トイレ 、マルチカラーのタイル、磁器タイル、グレーの壁、磁器タイルの床、アンダーカウンター洗面器、マルチカラーの床、開き戸のシャワー、マルチカラーの洗面カウンター、シャワーベンチ、洗面台2つ、造り付け洗面台、格子天井、板張り壁、珪岩の洗面台) の写真
他の地域にあるラグジュアリーな広いモダンスタイルのおしゃれなマスターバスルーム (落し込みパネル扉のキャビネット、茶色いキャビネット、置き型浴槽、バリアフリー、一体型トイレ 、マルチカラーのタイル、磁器タイル、グレーの壁、磁器タイルの床、アンダーカウンター洗面器、マルチカラーの床、開き戸のシャワー、マルチカラーの洗面カウンター、シャワーベンチ、洗面台2つ、造り付け洗面台、格子天井、板張り壁、珪岩の洗面台) の写真
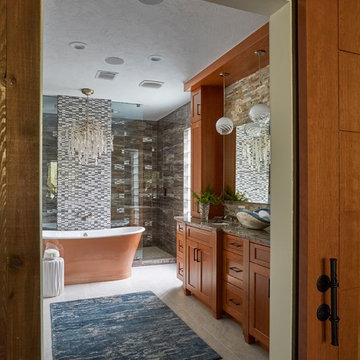
This client’s original master bathroom was outdated, dingy, and disorganized. It was cut up into multiple small spaces: an oversized drop-in tub in the middle of the bathroom, a tiny shower that could only hold one person, a cramped linen cabinet, and his and hers closets. This was not a good use of space. The client desired a more sophisticated, personal, spa-like space for maximum relaxation. We redesigned the space by creating a large walk-in closet for two, created a larger Kohler smart shower space, installed a freestanding white and metallic copper tub instead of the huge 90s corner whirlpool, and we redesigned the vanity to create ample functional storage for this couple. The lighting behind the mirror highlights the natural stone, creates depth, and creates the illusion of a larger space. The chandelier brings an element of metallic sparkle and shimmer while remaining organic and natural in its design. By reorganizing the space, we were able to enlarge the shower to span the width of the bathroom – a huge upgrade from their original shower to complete this clean, crisp, and relaxing master bathroom. Rich and inviting, this is a relaxing space that you could literally spend hours in. When you leave this bathroom, you feel energized and ready to take on the world!
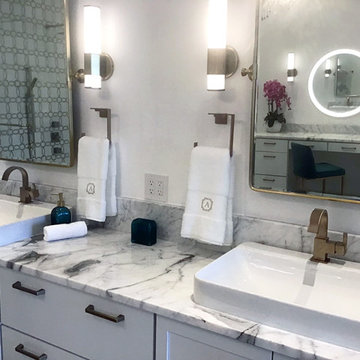
オーランドにあるラグジュアリーな広いモダンスタイルのおしゃれなマスターバスルーム (フラットパネル扉のキャビネット、白いキャビネット、白いタイル、大理石タイル、白い壁、磁器タイルの床、ベッセル式洗面器、珪岩の洗面台、マルチカラーの床、開き戸のシャワー、マルチカラーの洗面カウンター、洗面台2つ、フローティング洗面台、白い天井) の写真
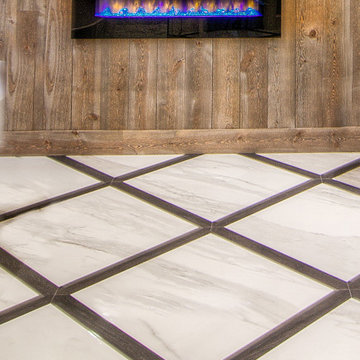
Complete master bathroom remodel with a steam shower, stand alone tub, double vanity, fireplace and vaulted coffer ceiling.
他の地域にあるラグジュアリーな広いモダンスタイルのおしゃれなマスターバスルーム (落し込みパネル扉のキャビネット、茶色いキャビネット、置き型浴槽、バリアフリー、一体型トイレ 、マルチカラーのタイル、磁器タイル、グレーの壁、磁器タイルの床、アンダーカウンター洗面器、マルチカラーの床、開き戸のシャワー、マルチカラーの洗面カウンター、シャワーベンチ、洗面台2つ、造り付け洗面台、格子天井、板張り壁、珪岩の洗面台) の写真
他の地域にあるラグジュアリーな広いモダンスタイルのおしゃれなマスターバスルーム (落し込みパネル扉のキャビネット、茶色いキャビネット、置き型浴槽、バリアフリー、一体型トイレ 、マルチカラーのタイル、磁器タイル、グレーの壁、磁器タイルの床、アンダーカウンター洗面器、マルチカラーの床、開き戸のシャワー、マルチカラーの洗面カウンター、シャワーベンチ、洗面台2つ、造り付け洗面台、格子天井、板張り壁、珪岩の洗面台) の写真
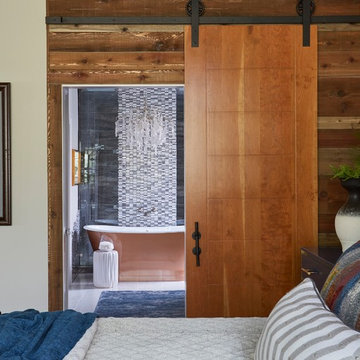
This client’s original master bathroom was outdated, dingy, and disorganized. It was cut up into multiple small spaces: an oversized drop-in tub in the middle of the bathroom, a tiny shower that could only hold one person, a cramped linen cabinet, and his and hers closets. This was not a good use of space. The client desired a more sophisticated, personal, spa-like space for maximum relaxation. We redesigned the space by creating a large walk-in closet for two, created a larger Kohler smart shower space, installed a freestanding white and metallic copper tub instead of the huge 90s corner whirlpool, and we redesigned the vanity to create ample functional storage for this couple. The lighting behind the mirror highlights the natural stone, creates depth, and creates the illusion of a larger space. The chandelier brings an element of metallic sparkle and shimmer while remaining organic and natural in its design. By reorganizing the space, we were able to enlarge the shower to span the width of the bathroom – a huge upgrade from their original shower to complete this clean, crisp, and relaxing master bathroom. Rich and inviting, this is a relaxing space that you could literally spend hours in. When you leave this bathroom, you feel energized and ready to take on the world!
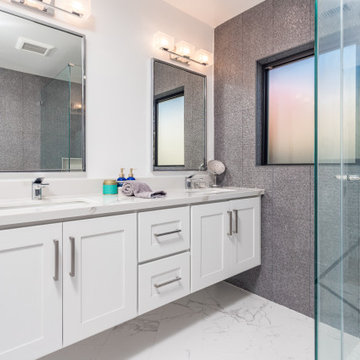
White Bathroom with Tub and Shower, White Vanity with Marble Counter Top
ロサンゼルスにあるモダンスタイルのおしゃれなマスターバスルーム (シェーカースタイル扉のキャビネット、白いキャビネット、大型浴槽、アルコーブ型シャワー、一体型トイレ 、白いタイル、セラミックタイル、白い壁、大理石の床、アンダーカウンター洗面器、珪岩の洗面台、マルチカラーの床、開き戸のシャワー、マルチカラーの洗面カウンター、洗面台1つ、フローティング洗面台) の写真
ロサンゼルスにあるモダンスタイルのおしゃれなマスターバスルーム (シェーカースタイル扉のキャビネット、白いキャビネット、大型浴槽、アルコーブ型シャワー、一体型トイレ 、白いタイル、セラミックタイル、白い壁、大理石の床、アンダーカウンター洗面器、珪岩の洗面台、マルチカラーの床、開き戸のシャワー、マルチカラーの洗面カウンター、洗面台1つ、フローティング洗面台) の写真
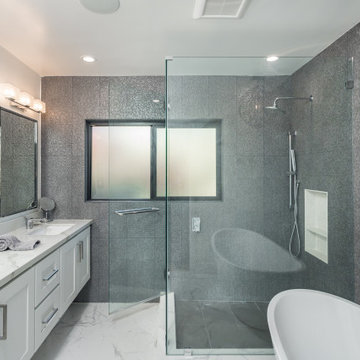
White Bathroom with Tub and Shower, White Vanity with Marble Counter Top
ロサンゼルスにあるモダンスタイルのおしゃれなマスターバスルーム (シェーカースタイル扉のキャビネット、白いキャビネット、大型浴槽、アルコーブ型シャワー、一体型トイレ 、白いタイル、セラミックタイル、白い壁、大理石の床、アンダーカウンター洗面器、珪岩の洗面台、マルチカラーの床、開き戸のシャワー、マルチカラーの洗面カウンター、洗面台1つ、造り付け洗面台) の写真
ロサンゼルスにあるモダンスタイルのおしゃれなマスターバスルーム (シェーカースタイル扉のキャビネット、白いキャビネット、大型浴槽、アルコーブ型シャワー、一体型トイレ 、白いタイル、セラミックタイル、白い壁、大理石の床、アンダーカウンター洗面器、珪岩の洗面台、マルチカラーの床、開き戸のシャワー、マルチカラーの洗面カウンター、洗面台1つ、造り付け洗面台) の写真
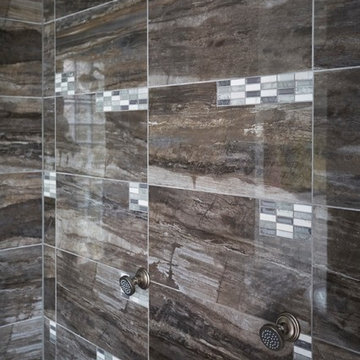
This client’s original master bathroom was outdated, dingy, and disorganized. It was cut up into multiple small spaces: an oversized drop-in tub in the middle of the bathroom, a tiny shower that could only hold one person, a cramped linen cabinet, and his and hers closets. This was not a good use of space. The client desired a more sophisticated, personal, spa-like space for maximum relaxation. We redesigned the space by creating a large walk-in closet for two, created a larger Kohler smart shower space, installed a freestanding white and metallic copper tub instead of the huge 90s corner whirlpool, and we redesigned the vanity to create ample functional storage for this couple. The lighting behind the mirror highlights the natural stone, creates depth, and creates the illusion of a larger space. The chandelier brings an element of metallic sparkle and shimmer while remaining organic and natural in its design. By reorganizing the space, we were able to enlarge the shower to span the width of the bathroom – a huge upgrade from their original shower to complete this clean, crisp, and relaxing master bathroom. Rich and inviting, this is a relaxing space that you could literally spend hours in. When you leave this bathroom, you feel energized and ready to take on the world!
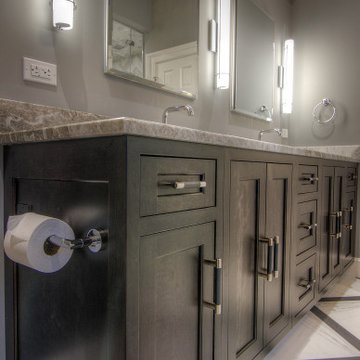
Complete master bathroom remodel with a steam shower, stand alone tub, double vanity, fireplace and vaulted coffer ceiling.
他の地域にあるラグジュアリーな広いモダンスタイルのおしゃれなマスターバスルーム (落し込みパネル扉のキャビネット、茶色いキャビネット、置き型浴槽、バリアフリー、一体型トイレ 、マルチカラーのタイル、磁器タイル、グレーの壁、磁器タイルの床、アンダーカウンター洗面器、マルチカラーの床、開き戸のシャワー、マルチカラーの洗面カウンター、シャワーベンチ、洗面台2つ、造り付け洗面台、格子天井、板張り壁、珪岩の洗面台) の写真
他の地域にあるラグジュアリーな広いモダンスタイルのおしゃれなマスターバスルーム (落し込みパネル扉のキャビネット、茶色いキャビネット、置き型浴槽、バリアフリー、一体型トイレ 、マルチカラーのタイル、磁器タイル、グレーの壁、磁器タイルの床、アンダーカウンター洗面器、マルチカラーの床、開き戸のシャワー、マルチカラーの洗面カウンター、シャワーベンチ、洗面台2つ、造り付け洗面台、格子天井、板張り壁、珪岩の洗面台) の写真
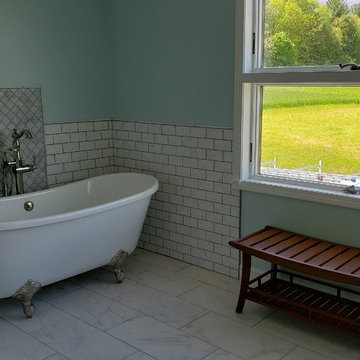
Claw foot soaking tub with Delta Cassidy floor mounted faucet with hand held wand, glass enclosed stand up shower with Delta Cassidy shower rain head, wand & body jets, JSI Dover shaker style vanity, radiant floor heat with smart thermostat. Crystal & chrome light fixtures, 12x24 Carrara Marble porcelain floor tile, 3x6 carrara marble porcelain wall tile, 6x12 carrara marble porcelain shower wall tile, Genuine marble arabesque accent tile, carrara marble hexagon porcelain shower floor. two piece Kohler toilet,
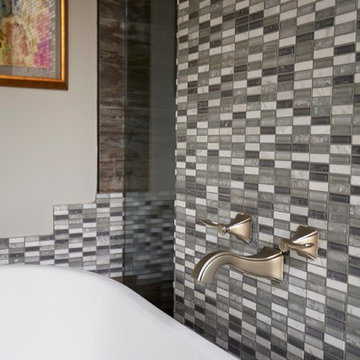
This client’s original master bathroom was outdated, dingy, and disorganized. It was cut up into multiple small spaces: an oversized drop-in tub in the middle of the bathroom, a tiny shower that could only hold one person, a cramped linen cabinet, and his and hers closets. This was not a good use of space. The client desired a more sophisticated, personal, spa-like space for maximum relaxation. We redesigned the space by creating a large walk-in closet for two, created a larger Kohler smart shower space, installed a freestanding white and metallic copper tub instead of the huge 90s corner whirlpool, and we redesigned the vanity to create ample functional storage for this couple. The lighting behind the mirror highlights the natural stone, creates depth, and creates the illusion of a larger space. The chandelier brings an element of metallic sparkle and shimmer while remaining organic and natural in its design. By reorganizing the space, we were able to enlarge the shower to span the width of the bathroom – a huge upgrade from their original shower to complete this clean, crisp, and relaxing master bathroom. Rich and inviting, this is a relaxing space that you could literally spend hours in. When you leave this bathroom, you feel energized and ready to take on the world!
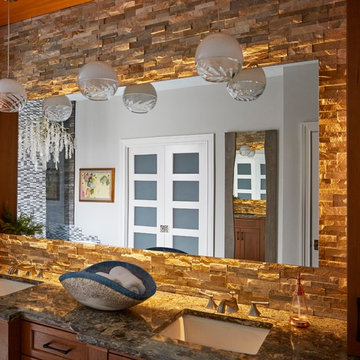
This client’s original master bathroom was outdated, dingy, and disorganized. It was cut up into multiple small spaces: an oversized drop-in tub in the middle of the bathroom, a tiny shower that could only hold one person, a cramped linen cabinet, and his and hers closets. This was not a good use of space. The client desired a more sophisticated, personal, spa-like space for maximum relaxation. We redesigned the space by creating a large walk-in closet for two, created a larger Kohler smart shower space, installed a freestanding white and metallic copper tub instead of the huge 90s corner whirlpool, and we redesigned the vanity to create ample functional storage for this couple. The lighting behind the mirror highlights the natural stone, creates depth, and creates the illusion of a larger space. The chandelier brings an element of metallic sparkle and shimmer while remaining organic and natural in its design. By reorganizing the space, we were able to enlarge the shower to span the width of the bathroom – a huge upgrade from their original shower to complete this clean, crisp, and relaxing master bathroom. Rich and inviting, this is a relaxing space that you could literally spend hours in. When you leave this bathroom, you feel energized and ready to take on the world!
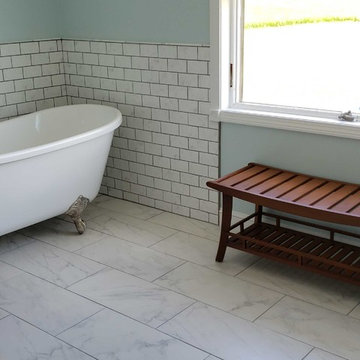
Claw foot soaking tub with Delta Cassidy floor mounted faucet with hand held wand, glass enclosed stand up shower with Delta Cassidy shower rain head, wand & body jets, JSI Dover shaker style vanity, radiant floor heat with smart thermostat. Crystal & chrome light fixtures, 12x24 Carrara Marble porcelain floor tile, 3x6 carrara marble porcelain wall tile, 6x12 carrara marble porcelain shower wall tile, Genuine marble arabesque accent tile, carrara marble hexagon porcelain shower floor. two piece Kohler toilet,
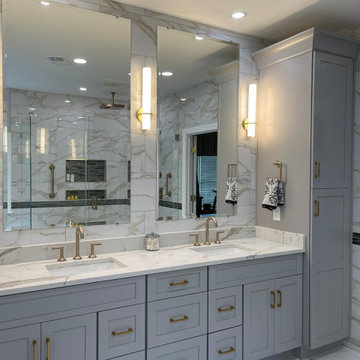
*Layout and Spatial Arrangement:*
The layout maximizes the available space, creating an open and airy atmosphere. The free-standing tub becomes a focal point, strategically placed to offer a sense of luxury and relaxation. The custom glass shower enclosure contributes to the open feel, allowing natural light to permeate the space.
*Color Scheme:*
A neutral color palette dominates the design, with shades of white, gray, and beige creating a timeless and sophisticated ambiance. The introduction of a modern champagne bronze finish for fixtures adds a touch of warmth and elegance to the overall look.
*Flooring and Wall Finishes:*
Large-format tiles with a polished finish cover the bathroom floor, providing a seamless and easy-to-maintain surface. The walls may feature a combination of tiles and perhaps a feature wall with a textured or patterned finish to add visual interest.
*Fixtures and Cabinetry:*
The centerpiece is a freestanding bathtub with clean lines, possibly positioned near a large window to capitalize on natural light. The fixtures, such as the sink faucets, showerheads, and towel bars, boast a modern champagne bronze finish, creating a cohesive and stylish look. Custom-built cabinetry with minimalist handles complements the overall design, offering both functionality and aesthetics.
*Custom Glass Shower Enclosure:*
The shower area is enclosed with custom glass, ensuring a seamless and open appearance. This enclosure not only enhances the modern aesthetic but also allows the beauty of the shower tiles to be showcased. The shower itself features a rain showerhead and perhaps a built-in niche for bath products.
*Lighting and Mirrors:*
Modern and energy-efficient LED lighting fixtures are strategically placed to illuminate the space effectively. Large mirrors, possibly with integrated lighting, contribute to the sense of spaciousness and add a touch of glamour to the design.
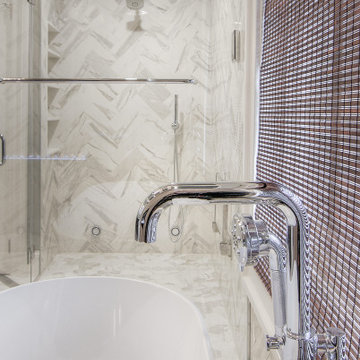
Complete master bathroom remodel with a steam shower, stand alone tub, double vanity, fireplace and vaulted coffer ceiling.
他の地域にあるラグジュアリーな広いモダンスタイルのおしゃれなマスターバスルーム (落し込みパネル扉のキャビネット、茶色いキャビネット、置き型浴槽、バリアフリー、一体型トイレ 、マルチカラーのタイル、磁器タイル、グレーの壁、磁器タイルの床、アンダーカウンター洗面器、マルチカラーの床、開き戸のシャワー、マルチカラーの洗面カウンター、シャワーベンチ、洗面台2つ、造り付け洗面台、格子天井、板張り壁、珪岩の洗面台) の写真
他の地域にあるラグジュアリーな広いモダンスタイルのおしゃれなマスターバスルーム (落し込みパネル扉のキャビネット、茶色いキャビネット、置き型浴槽、バリアフリー、一体型トイレ 、マルチカラーのタイル、磁器タイル、グレーの壁、磁器タイルの床、アンダーカウンター洗面器、マルチカラーの床、開き戸のシャワー、マルチカラーの洗面カウンター、シャワーベンチ、洗面台2つ、造り付け洗面台、格子天井、板張り壁、珪岩の洗面台) の写真
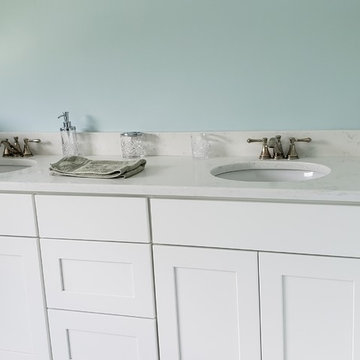
JSI Dover Vanity with Delta Cassidy brushed nickel faucets. Calacatta Vicenza Quartz counter
ボストンにある高級な中くらいなモダンスタイルのおしゃれなマスターバスルーム (シェーカースタイル扉のキャビネット、白いキャビネット、猫足バスタブ、オープン型シャワー、分離型トイレ、マルチカラーのタイル、磁器タイル、青い壁、磁器タイルの床、アンダーカウンター洗面器、珪岩の洗面台、マルチカラーの床、開き戸のシャワー、マルチカラーの洗面カウンター) の写真
ボストンにある高級な中くらいなモダンスタイルのおしゃれなマスターバスルーム (シェーカースタイル扉のキャビネット、白いキャビネット、猫足バスタブ、オープン型シャワー、分離型トイレ、マルチカラーのタイル、磁器タイル、青い壁、磁器タイルの床、アンダーカウンター洗面器、珪岩の洗面台、マルチカラーの床、開き戸のシャワー、マルチカラーの洗面カウンター) の写真
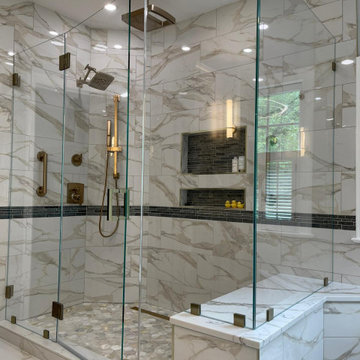
*Layout and Spatial Arrangement:*
The layout maximizes the available space, creating an open and airy atmosphere. The free-standing tub becomes a focal point, strategically placed to offer a sense of luxury and relaxation. The custom glass shower enclosure contributes to the open feel, allowing natural light to permeate the space.
*Color Scheme:*
A neutral color palette dominates the design, with shades of white, gray, and beige creating a timeless and sophisticated ambiance. The introduction of a modern champagne bronze finish for fixtures adds a touch of warmth and elegance to the overall look.
*Flooring and Wall Finishes:*
Large-format tiles with a polished finish cover the bathroom floor, providing a seamless and easy-to-maintain surface. The walls may feature a combination of tiles and perhaps a feature wall with a textured or patterned finish to add visual interest.
*Fixtures and Cabinetry:*
The centerpiece is a freestanding bathtub with clean lines, possibly positioned near a large window to capitalize on natural light. The fixtures, such as the sink faucets, showerheads, and towel bars, boast a modern champagne bronze finish, creating a cohesive and stylish look. Custom-built cabinetry with minimalist handles complements the overall design, offering both functionality and aesthetics.
*Custom Glass Shower Enclosure:*
The shower area is enclosed with custom glass, ensuring a seamless and open appearance. This enclosure not only enhances the modern aesthetic but also allows the beauty of the shower tiles to be showcased. The shower itself features a rain showerhead and perhaps a built-in niche for bath products.
*Lighting and Mirrors:*
Modern and energy-efficient LED lighting fixtures are strategically placed to illuminate the space effectively. Large mirrors, possibly with integrated lighting, contribute to the sense of spaciousness and add a touch of glamour to the design.
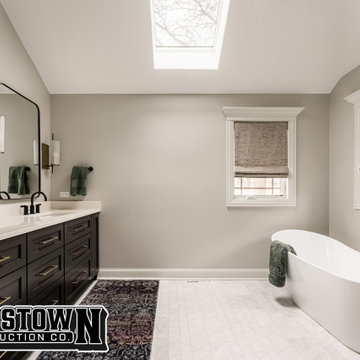
Elevate the core areas of your home with our specialized remodel. Dive into a kitchen tailored for culinary excellence, a bathroom echoing spa-like serenity, and a living room that merges comfort with contemporary flair. Experience a harmonious blend of style and function in the spaces you use the most.
モダンスタイルのマスターバスルーム・バスルーム (珪岩の洗面台、マルチカラーの洗面カウンター、マルチカラーの床) の写真
3