モダンスタイルの浴室・バスルーム (ライムストーンの洗面台、黒いキャビネット、淡色木目調キャビネット、ターコイズのキャビネット) の写真
絞り込み:
資材コスト
並び替え:今日の人気順
写真 1〜20 枚目(全 96 枚)
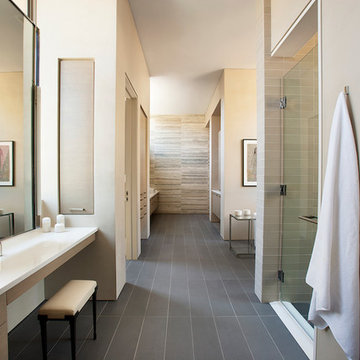
The primary goal for this project was to craft a modernist derivation of pueblo architecture. Set into a heavily laden boulder hillside, the design also reflects the nature of the stacked boulder formations. The site, located near local landmark Pinnacle Peak, offered breathtaking views which were largely upward, making proximity an issue. Maintaining southwest fenestration protection and maximizing views created the primary design constraint. The views are maximized with careful orientation, exacting overhangs, and wing wall locations. The overhangs intertwine and undulate with alternating materials stacking to reinforce the boulder strewn backdrop. The elegant material palette and siting allow for great harmony with the native desert.
The Elegant Modern at Estancia was the collaboration of many of the Valley's finest luxury home specialists. Interiors guru David Michael Miller contributed elegance and refinement in every detail. Landscape architect Russ Greey of Greey | Pickett contributed a landscape design that not only complimented the architecture, but nestled into the surrounding desert as if always a part of it. And contractor Manship Builders -- Jim Manship and project manager Mark Laidlaw -- brought precision and skill to the construction of what architect C.P. Drewett described as "a watch."
Project Details | Elegant Modern at Estancia
Architecture: CP Drewett, AIA, NCARB
Builder: Manship Builders, Carefree, AZ
Interiors: David Michael Miller, Scottsdale, AZ
Landscape: Greey | Pickett, Scottsdale, AZ
Photography: Dino Tonn, Scottsdale, AZ
Publications:
"On the Edge: The Rugged Desert Landscape Forms the Ideal Backdrop for an Estancia Home Distinguished by its Modernist Lines" Luxe Interiors + Design, Nov/Dec 2015.
Awards:
2015 PCBC Grand Award: Best Custom Home over 8,000 sq. ft.
2015 PCBC Award of Merit: Best Custom Home over 8,000 sq. ft.
The Nationals 2016 Silver Award: Best Architectural Design of a One of a Kind Home - Custom or Spec
2015 Excellence in Masonry Architectural Award - Merit Award
Photography: Dino Tonn
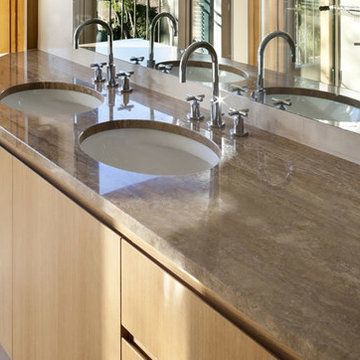
Modern and Chic master bathroom with Natural Stone countertop and undermount sinks
バンクーバーにある高級なモダンスタイルのおしゃれな浴室 (アンダーカウンター洗面器、フラットパネル扉のキャビネット、淡色木目調キャビネット、ライムストーンの洗面台、ベージュのタイル、磁器タイル、磁器タイルの床) の写真
バンクーバーにある高級なモダンスタイルのおしゃれな浴室 (アンダーカウンター洗面器、フラットパネル扉のキャビネット、淡色木目調キャビネット、ライムストーンの洗面台、ベージュのタイル、磁器タイル、磁器タイルの床) の写真
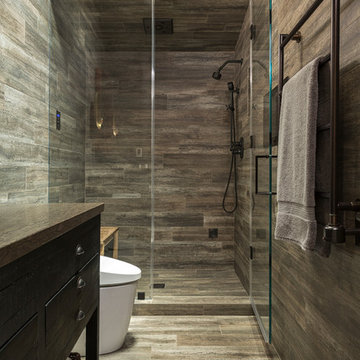
JRumans
サンフランシスコにある高級な小さなモダンスタイルのおしゃれな浴室 (家具調キャビネット、黒いキャビネット、壁掛け式トイレ、茶色いタイル、磁器タイル、磁器タイルの床、ベッセル式洗面器、ライムストーンの洗面台) の写真
サンフランシスコにある高級な小さなモダンスタイルのおしゃれな浴室 (家具調キャビネット、黒いキャビネット、壁掛け式トイレ、茶色いタイル、磁器タイル、磁器タイルの床、ベッセル式洗面器、ライムストーンの洗面台) の写真
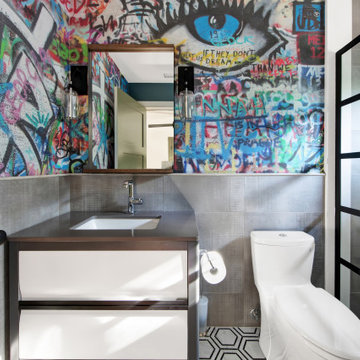
mural wall mural grafitti
ロサンゼルスにある高級な小さなモダンスタイルのおしゃれなバスルーム (浴槽なし) (家具調キャビネット、黒いキャビネット、分離型トイレ、グレーのタイル、セラミックタイル、マルチカラーの壁、大理石の床、アンダーカウンター洗面器、ライムストーンの洗面台、白い床、開き戸のシャワー、グレーの洗面カウンター) の写真
ロサンゼルスにある高級な小さなモダンスタイルのおしゃれなバスルーム (浴槽なし) (家具調キャビネット、黒いキャビネット、分離型トイレ、グレーのタイル、セラミックタイル、マルチカラーの壁、大理石の床、アンダーカウンター洗面器、ライムストーンの洗面台、白い床、開き戸のシャワー、グレーの洗面カウンター) の写真

Joshua McHugh
ニューヨークにあるラグジュアリーな中くらいなモダンスタイルのおしゃれなマスターバスルーム (フラットパネル扉のキャビネット、淡色木目調キャビネット、コーナー設置型シャワー、壁掛け式トイレ、グレーのタイル、トラバーチンタイル、グレーの壁、トラバーチンの床、アンダーカウンター洗面器、ライムストーンの洗面台、グレーの床、開き戸のシャワー、グレーの洗面カウンター) の写真
ニューヨークにあるラグジュアリーな中くらいなモダンスタイルのおしゃれなマスターバスルーム (フラットパネル扉のキャビネット、淡色木目調キャビネット、コーナー設置型シャワー、壁掛け式トイレ、グレーのタイル、トラバーチンタイル、グレーの壁、トラバーチンの床、アンダーカウンター洗面器、ライムストーンの洗面台、グレーの床、開き戸のシャワー、グレーの洗面カウンター) の写真
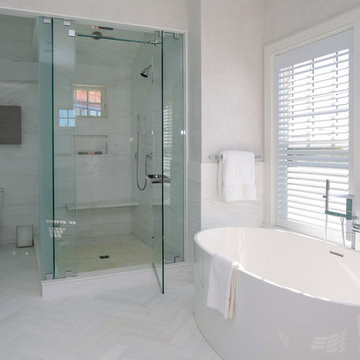
The subtle color palette of taupe grey and crisp white speak volumes in this master bathroom! We wanted this bathroom to be timeless yet also efficient for this established young couple. We made sure to incorporate everything they would need, from their own personal areas to a classic makeup vanity to a sectioned off toilet room! The glass walls on the walk-in shower luster in the bright, sunlit bathroom.
Project Location: The Hamptons. Project designed by interior design firm, Betty Wasserman Art & Interiors. From their Chelsea base, they serve clients in Manhattan and throughout New York City, as well as across the tri-state area and in The Hamptons.
For more about Betty Wasserman, click here: https://www.bettywasserman.com/
To learn more about this project, click here: https://www.bettywasserman.com/spaces/daniels-lane-getaway/
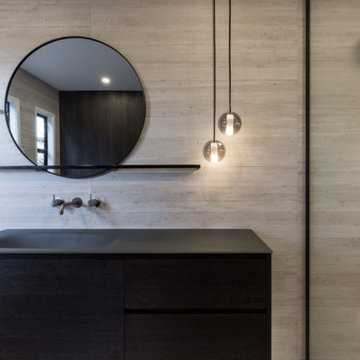
Modern Small Bathrooms, Modern Bathrooms For Easy Cleaning, Black Bathrooms, Modern Dark Bathrooms
パースにある高級な広いモダンスタイルのおしゃれなマスターバスルーム (フラットパネル扉のキャビネット、黒いキャビネット、オープン型シャワー、一体型トイレ 、ベージュのタイル、セラミックタイル、ベージュの壁、磁器タイルの床、一体型シンク、ライムストーンの洗面台、ベージュの床、オープンシャワー、黒い洗面カウンター、洗面台1つ、フローティング洗面台) の写真
パースにある高級な広いモダンスタイルのおしゃれなマスターバスルーム (フラットパネル扉のキャビネット、黒いキャビネット、オープン型シャワー、一体型トイレ 、ベージュのタイル、セラミックタイル、ベージュの壁、磁器タイルの床、一体型シンク、ライムストーンの洗面台、ベージュの床、オープンシャワー、黒い洗面カウンター、洗面台1つ、フローティング洗面台) の写真

Photo Credit: Ron Rosenzweig
マイアミにあるラグジュアリーな巨大なモダンスタイルのおしゃれなマスターバスルーム (フラットパネル扉のキャビネット、アルコーブ型シャワー、黒いキャビネット、コーナー型浴槽、ベージュのタイル、大理石タイル、ベージュの壁、大理石の床、アンダーカウンター洗面器、ライムストーンの洗面台、ベージュの床、開き戸のシャワー、黒い洗面カウンター) の写真
マイアミにあるラグジュアリーな巨大なモダンスタイルのおしゃれなマスターバスルーム (フラットパネル扉のキャビネット、アルコーブ型シャワー、黒いキャビネット、コーナー型浴槽、ベージュのタイル、大理石タイル、ベージュの壁、大理石の床、アンダーカウンター洗面器、ライムストーンの洗面台、ベージュの床、開き戸のシャワー、黒い洗面カウンター) の写真
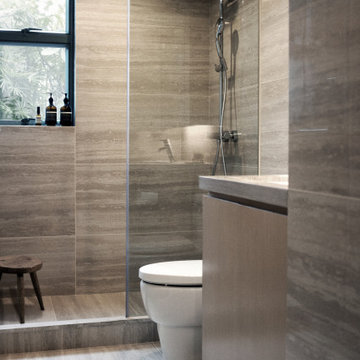
A modern light-filled walk-in shower with a view towards the private garden terrace.
ケンブリッジシャーにある高級な小さなモダンスタイルのおしゃれなバスルーム (浴槽なし) (フラットパネル扉のキャビネット、淡色木目調キャビネット、オープン型シャワー、一体型トイレ 、ベージュのタイル、セラミックタイル、ベージュの壁、セラミックタイルの床、オーバーカウンターシンク、ライムストーンの洗面台、ベージュの床、オープンシャワー、ベージュのカウンター、洗面台1つ、造り付け洗面台) の写真
ケンブリッジシャーにある高級な小さなモダンスタイルのおしゃれなバスルーム (浴槽なし) (フラットパネル扉のキャビネット、淡色木目調キャビネット、オープン型シャワー、一体型トイレ 、ベージュのタイル、セラミックタイル、ベージュの壁、セラミックタイルの床、オーバーカウンターシンク、ライムストーンの洗面台、ベージュの床、オープンシャワー、ベージュのカウンター、洗面台1つ、造り付け洗面台) の写真
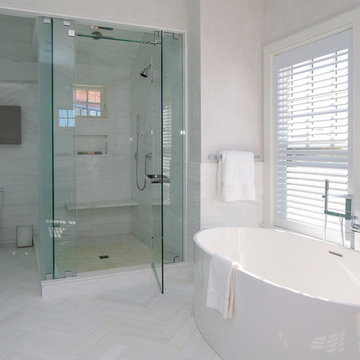
The subtle color palette of taupe gray and crisp white speak volumes in this master bathroom! We wanted this bathroom to be timeless yet also efficient for this established young couple. We made sure to incorporate everything they would need, from their own personal areas to a classic makeup vanity to a sectioned off toilet room! The glass walls on the walk-in shower luster in the bright, sunlit bathroom.
Project designed by interior design firm, Betty Wasserman Art & Interiors. From their Chelsea base, they serve clients in Manhattan and throughout New York City, as well as across the tri-state area and in The Hamptons.
For more about Betty Wasserman, click here: https://www.bettywasserman.com/
To learn more about this project, click here: https://www.bettywasserman.com/spaces/daniels-lane-getaway/
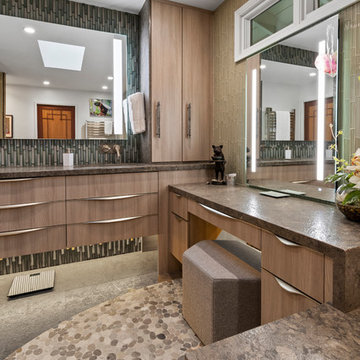
After completing their gorgeous Asian style kitchen remodel in 2017, these homeowners tackled their master bath with walk-in shower and closet. The vertical grained melamine cabinetry in "Silver Elm" by Ultracraft is highlighted with a variety of glass and pebble tiles and leathered limestone counters.
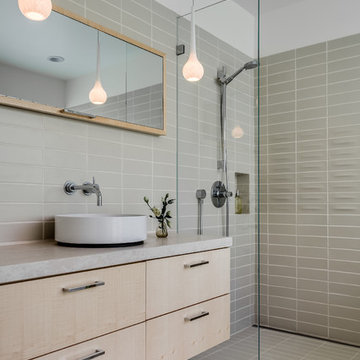
Designer: Floriana Petersen - Floriana Interiors,
Contractor: Steve Werney -Teutonic Construction,
Photo: Christopher Stark
サンフランシスコにある中くらいなモダンスタイルのおしゃれなバスルーム (浴槽なし) (ベッセル式洗面器、フラットパネル扉のキャビネット、淡色木目調キャビネット、ライムストーンの洗面台、バリアフリー、一体型トイレ 、セラミックタイル、白い壁、セラミックタイルの床、和式浴槽、ベージュのタイル) の写真
サンフランシスコにある中くらいなモダンスタイルのおしゃれなバスルーム (浴槽なし) (ベッセル式洗面器、フラットパネル扉のキャビネット、淡色木目調キャビネット、ライムストーンの洗面台、バリアフリー、一体型トイレ 、セラミックタイル、白い壁、セラミックタイルの床、和式浴槽、ベージュのタイル) の写真
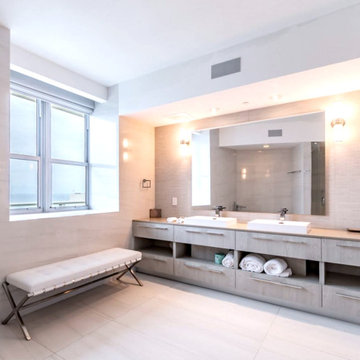
マイアミにある高級な広いモダンスタイルのおしゃれなマスターバスルーム (淡色木目調キャビネット、ライムストーンの洗面台、洗面台2つ、造り付け洗面台) の写真
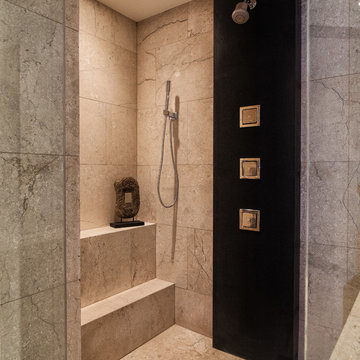
Photo Credit: Ron Rosenzweig
マイアミにあるラグジュアリーな巨大なモダンスタイルのおしゃれなマスターバスルーム (フラットパネル扉のキャビネット、アルコーブ型シャワー、黒いキャビネット、コーナー型浴槽、ベージュのタイル、大理石タイル、ベージュの壁、大理石の床、アンダーカウンター洗面器、ライムストーンの洗面台、ベージュの床、開き戸のシャワー、黒い洗面カウンター) の写真
マイアミにあるラグジュアリーな巨大なモダンスタイルのおしゃれなマスターバスルーム (フラットパネル扉のキャビネット、アルコーブ型シャワー、黒いキャビネット、コーナー型浴槽、ベージュのタイル、大理石タイル、ベージュの壁、大理石の床、アンダーカウンター洗面器、ライムストーンの洗面台、ベージュの床、開き戸のシャワー、黒い洗面カウンター) の写真
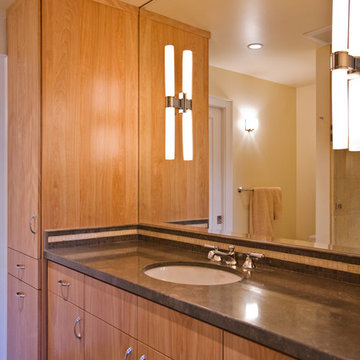
Master bathroom with modern gray countertop, white undermount oval sink, and tall cabinet for storing linens.
サンフランシスコにあるラグジュアリーな中くらいなモダンスタイルのおしゃれな浴室 (アンダーカウンター洗面器、フラットパネル扉のキャビネット、淡色木目調キャビネット、ライムストーンの洗面台、アルコーブ型浴槽、シャワー付き浴槽 、一体型トイレ 、グレーのタイル、磁器タイル、ベージュの壁、磁器タイルの床) の写真
サンフランシスコにあるラグジュアリーな中くらいなモダンスタイルのおしゃれな浴室 (アンダーカウンター洗面器、フラットパネル扉のキャビネット、淡色木目調キャビネット、ライムストーンの洗面台、アルコーブ型浴槽、シャワー付き浴槽 、一体型トイレ 、グレーのタイル、磁器タイル、ベージュの壁、磁器タイルの床) の写真
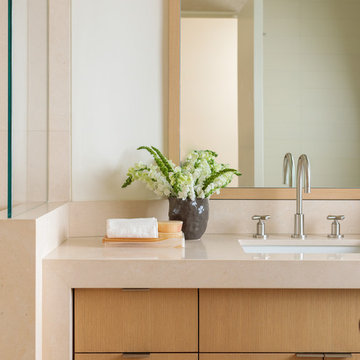
ロサンゼルスにあるモダンスタイルのおしゃれなマスターバスルーム (淡色木目調キャビネット、オープン型シャワー、ベージュのタイル、ライムストーンタイル、オーバーカウンターシンク、ライムストーンの洗面台、オープンシャワー、ベージュのカウンター、フラットパネル扉のキャビネット) の写真
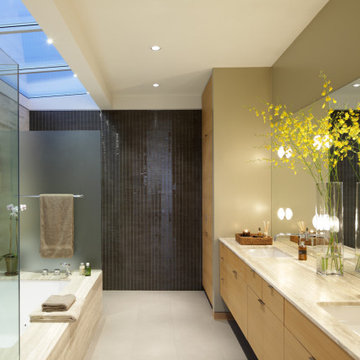
ロサンゼルスにあるラグジュアリーな広いモダンスタイルのおしゃれなマスターバスルーム (フラットパネル扉のキャビネット、淡色木目調キャビネット、茶色いタイル、ライムストーンの洗面台、ベージュのカウンター、洗面台2つ、フローティング洗面台) の写真
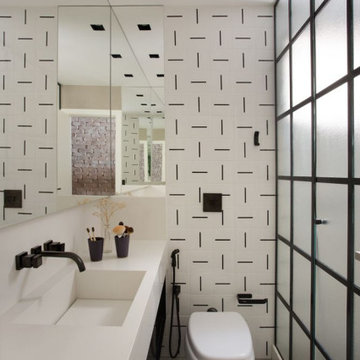
Custom cabinetry. Minimalist master bathroom photo in Dallas with flat-panel cabinets, medium tone wood cabinets, white walls, white countertops, a wall-mount toilet and quartz countertops.
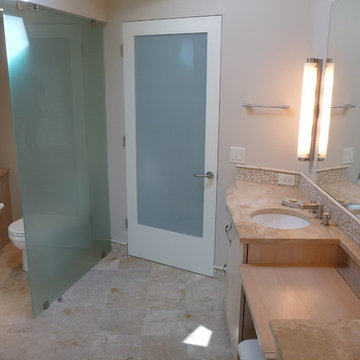
For Her Bath, we used a softer, relaxed palette, natural materials and subtle curves in the cabinetry and hardware. To keep the Master Suite(s) as open and light-filled as possible, we used frosted glass walls and doors.
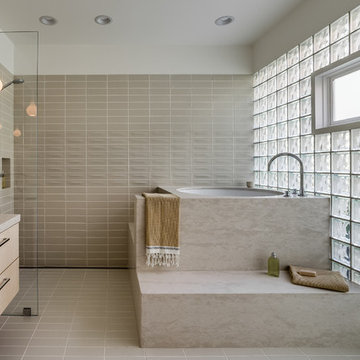
Designer: Floriana Petersen - Floriana Interiors,
Contractor: Steve Werney -Teutonic Construction,
Photo: Christopher Stark
サンフランシスコにある中くらいなモダンスタイルのおしゃれな浴室 (フラットパネル扉のキャビネット、淡色木目調キャビネット、和式浴槽、バリアフリー、一体型トイレ 、ベージュのタイル、セラミックタイル、白い壁、セラミックタイルの床、ベッセル式洗面器、ライムストーンの洗面台、ベージュの床) の写真
サンフランシスコにある中くらいなモダンスタイルのおしゃれな浴室 (フラットパネル扉のキャビネット、淡色木目調キャビネット、和式浴槽、バリアフリー、一体型トイレ 、ベージュのタイル、セラミックタイル、白い壁、セラミックタイルの床、ベッセル式洗面器、ライムストーンの洗面台、ベージュの床) の写真
モダンスタイルの浴室・バスルーム (ライムストーンの洗面台、黒いキャビネット、淡色木目調キャビネット、ターコイズのキャビネット) の写真
1