モダンスタイルの浴室・バスルーム (銅の洗面台、ガラスの洗面台、珪岩の洗面台、グレーの洗面カウンター) の写真
絞り込み:
資材コスト
並び替え:今日の人気順
写真 1〜20 枚目(全 571 枚)
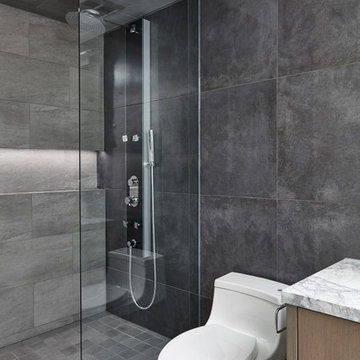
Valerie Wilcox
トロントにある高級な中くらいなモダンスタイルのおしゃれなバスルーム (浴槽なし) (フラットパネル扉のキャビネット、淡色木目調キャビネット、ダブルシャワー、一体型トイレ 、グレーのタイル、磁器タイル、グレーの壁、磁器タイルの床、アンダーカウンター洗面器、珪岩の洗面台、グレーの床、開き戸のシャワー、グレーの洗面カウンター) の写真
トロントにある高級な中くらいなモダンスタイルのおしゃれなバスルーム (浴槽なし) (フラットパネル扉のキャビネット、淡色木目調キャビネット、ダブルシャワー、一体型トイレ 、グレーのタイル、磁器タイル、グレーの壁、磁器タイルの床、アンダーカウンター洗面器、珪岩の洗面台、グレーの床、開き戸のシャワー、グレーの洗面カウンター) の写真
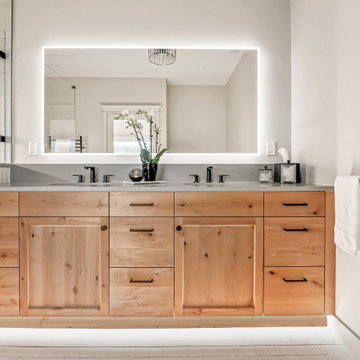
Oftentimes homeowners come to us with an idea of how they want to update their space. Through thoughtful discussion and truly understanding their needs, we develop the perfect plan together. The previous bathroom was burdened with a large jacuzzi tub, an outdated fiberglass shower, and limited open floor space. Our approach started with a simple shower and bath update and evolved into a complete reimagining of the bathroom. We prioritized fluidity and functionality, repositioning plumbing and overhauling the floor plan to create a space that seamlessly marries practicality with design impact.
The new bathroom features a custom knotty alder vanity with toe kick lighting and a sleek quartz countertop. Above, a defogging LED-lit mirror with touch screen controls adds a modern element to the bright and minimal bathroom aesthetic. The new custom shower blends sophistication with accessibility. Simple yet elegant porcelain fluted tiles and glass partitions frame the space, with a low-threshold entrance and strategically placed grab bars to support accessibility. Inside, a custom product niche with cove lighting adds both aesthetic appeal and functionality. In the end, the reimagined bathroom thoughtfully aligns the homeowner's lifestyle and design preferences.

サンフランシスコにあるお手頃価格の中くらいなモダンスタイルのおしゃれなマスターバスルーム (シェーカースタイル扉のキャビネット、青いキャビネット、置き型浴槽、分離型トイレ、グレーのタイル、セラミックタイル、グレーの壁、セラミックタイルの床、ベッセル式洗面器、珪岩の洗面台、白い床、グレーの洗面カウンター、洗面台2つ、独立型洗面台) の写真
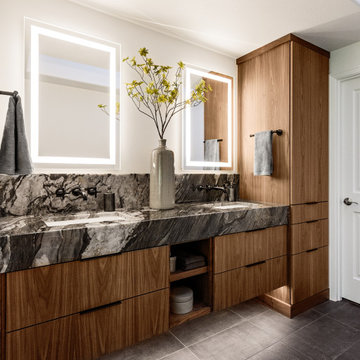
ポートランドにあるラグジュアリーな中くらいなモダンスタイルのおしゃれなマスターバスルーム (フラットパネル扉のキャビネット、茶色いキャビネット、置き型浴槽、バリアフリー、壁掛け式トイレ、白いタイル、白い壁、アンダーカウンター洗面器、珪岩の洗面台、黒い床、開き戸のシャワー、グレーの洗面カウンター、シャワーベンチ、洗面台2つ、フローティング洗面台) の写真

Primary Bathroom
オースティンにある高級な広いモダンスタイルのおしゃれなマスターバスルーム (シェーカースタイル扉のキャビネット、白いキャビネット、置き型浴槽、バリアフリー、グレーのタイル、セラミックタイル、白い壁、セラミックタイルの床、アンダーカウンター洗面器、珪岩の洗面台、グレーの床、開き戸のシャワー、グレーの洗面カウンター、シャワーベンチ、洗面台2つ、造り付け洗面台) の写真
オースティンにある高級な広いモダンスタイルのおしゃれなマスターバスルーム (シェーカースタイル扉のキャビネット、白いキャビネット、置き型浴槽、バリアフリー、グレーのタイル、セラミックタイル、白い壁、セラミックタイルの床、アンダーカウンター洗面器、珪岩の洗面台、グレーの床、開き戸のシャワー、グレーの洗面カウンター、シャワーベンチ、洗面台2つ、造り付け洗面台) の写真
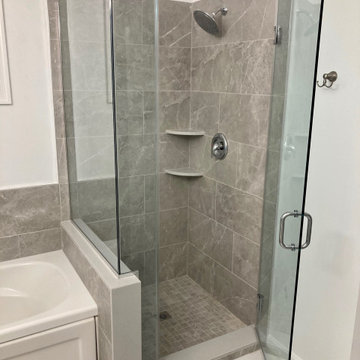
Master Bathroom with a space saving Corner Shower. Includes a Custom Hinged Shower Door with Glass that wraps around the knee wall. A Quartz shower curb that matches, 2 Quartz corner shelves that serve as a shower caddy. . Porcelain Grey Wall tile with a custom matching Shower Pan
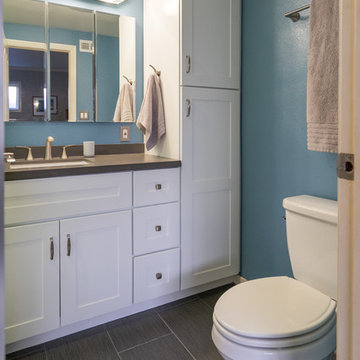
This bathroom was remodeled with white cabinets by StarMark Cabinetry, tiled porcelain floors, freshly painted walls, quartz countertops and marble looking tile walls with glass liners. Photos by John Gerson.
www.choosechi.com

Our clients have lived in this 1985 North Dallas home for almost 10 years, and it was time for a change. They had to decide whether to move or give the home an update. They were in a small quiet neighborhood tucked away near the popular suburb of Addison and also near the beautiful Celestial Park. Their backyard was like a hidden paradise, which is hard to find in Dallas, so they decided to update the two primary areas that needed it: the kitchen and the master bathroom.
The bathroom layout stayed the same but was completely updated with a more modern feel using Levantina quartzite countertops atop bright white flat front cabinets and Triton Stone flooring. A large niche was added to one shower wall, giving them more functionality, in addition to the modern update.
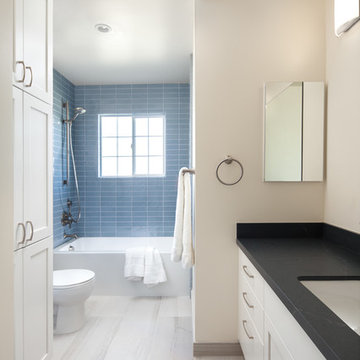
agajphoto
サンフランシスコにある高級な小さなモダンスタイルのおしゃれなバスルーム (浴槽なし) (白いキャビネット、ドロップイン型浴槽、シャワー付き浴槽 、一体型トイレ 、青いタイル、セラミックタイル、ベージュの壁、磁器タイルの床、一体型シンク、珪岩の洗面台、グレーの床、オープンシャワー、グレーの洗面カウンター) の写真
サンフランシスコにある高級な小さなモダンスタイルのおしゃれなバスルーム (浴槽なし) (白いキャビネット、ドロップイン型浴槽、シャワー付き浴槽 、一体型トイレ 、青いタイル、セラミックタイル、ベージュの壁、磁器タイルの床、一体型シンク、珪岩の洗面台、グレーの床、オープンシャワー、グレーの洗面カウンター) の写真

Primary bathroom remodel, green cabinets and brass plumbing fixtures. Marble herringbone tile on the floors and Zellige tile in the shower. Quartzite countertops with mixing metals for hardware and fixtures, lighting and mirrors.
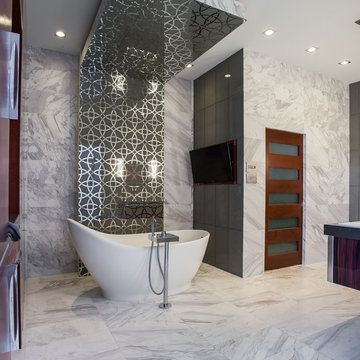
ヒューストンにあるラグジュアリーな巨大なモダンスタイルのおしゃれなマスターバスルーム (家具調キャビネット、濃色木目調キャビネット、置き型浴槽、オープン型シャワー、分離型トイレ、グレーのタイル、グレーの壁、大理石の床、アンダーカウンター洗面器、珪岩の洗面台、大理石タイル、グレーの床、グレーの洗面カウンター) の写真
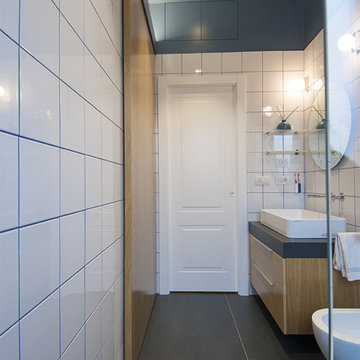
Alice Camandona
ローマにある高級な広いモダンスタイルのおしゃれなバスルーム (浴槽なし) (淡色木目調キャビネット、アルコーブ型シャワー、ビデ、白いタイル、青い壁、磁器タイルの床、横長型シンク、珪岩の洗面台、グレーの床、グレーの洗面カウンター) の写真
ローマにある高級な広いモダンスタイルのおしゃれなバスルーム (浴槽なし) (淡色木目調キャビネット、アルコーブ型シャワー、ビデ、白いタイル、青い壁、磁器タイルの床、横長型シンク、珪岩の洗面台、グレーの床、グレーの洗面カウンター) の写真

This inviting bath is ingenious with its creative floor plan and use of materials. The owners requested that this space be functional but also distinctive and artistic. They didn’t want plain Jane.
The remodel started with moving some walls and adding a skylight. Prior it was without windows and had poor ventilation. The skylight lets in natural light and fresh air. It operates with a remote, when it rains, it closes automatically with its solar powered sensor. Since the space is small and they needed a full bathroom, making the room feel large was an important part of the design layout.
To achieve a broad visual footprint for the small space and open feel many pieces were raised off the floor. To start a wall hung vanity was installed which looks like its floating. The vanity has glass laminated panels and doors. Fabric was laminated in the glass for a one-of-kind surface. The countertop and sink are molded from one piece of glass. A high arc faucet was used to enhance the sleek look of the vanity. Above sconces that look like rock crystals are on either side of a recessed medicine cabinet with a large mirror. All these features increase the open feel of the bathroom.
Keeping with the plan a wall hung toilet was used. The new toilet also includes a washlet with an array of automatic features that are fun and functional such as a night light, auto flush and more. The floor is always toasty warm with in-floor heating that even reaching into the shower.
Currently, a simple console table has been placed with artwork above it. Later a wall hung cabinet will be installed for some extra storage.
The shower is generous in size and comfort. An enjoyable feature is that a folding bench was include in the plan. The seat can be up or down when needed with ease. It also has a hand shower and its own set of controls conveniently close at hand to use while sitting. The bench is made of teak (warm to sit on, and easy care). A convenient niche with shelves can accommodate numerous items. The glass door is wide for easy access with a curbless entry and an infinity drain was used so the floor seamlessly blends with the rest of this space.
All the finishes used are distinctive. Zebrano Marble, a very striking stone with rivers of veining, accents the vanity and a wall in the shower. The floor tile is a porcelain tile that mimics the look of leather, with a very tactile look and feel. The other tile used has a unique geometric pattern that compliments the other materials exquisitely.
With thoughtful design and planning this space feels open, and uniquely personal to the homeowners.

Ein offenes "En Suite" Bad mit 2 Eingängen, separatem WC Raum und einer sehr klaren Linienführung. Die Großformatigen hochglänzenden Marmorfliesen (150/150 cm) geben dem Raum zusätzlich weite. Wanne, Waschtisch und Möbel von Falper Studio Frankfurt Armaturen Fukasawa (über acqua design frankfurt)
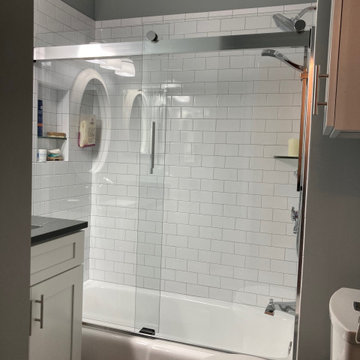
ワシントンD.C.にあるお手頃価格の小さなモダンスタイルのおしゃれな子供用バスルーム (シェーカースタイル扉のキャビネット、白いキャビネット、アルコーブ型浴槽、アルコーブ型シャワー、分離型トイレ、白いタイル、磁器タイル、グレーの壁、磁器タイルの床、アンダーカウンター洗面器、珪岩の洗面台、グレーの床、引戸のシャワー、グレーの洗面カウンター、ニッチ、洗面台1つ、造り付け洗面台) の写真
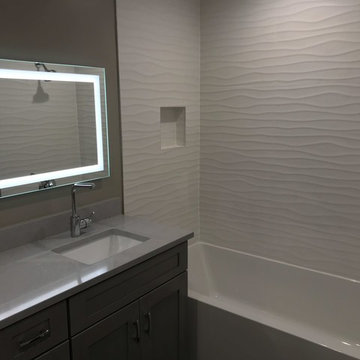
This is one of our bathroom remodeling jobs which has been done in two weeks.
ワシントンD.C.にある低価格の小さなモダンスタイルのおしゃれなマスターバスルーム (シェーカースタイル扉のキャビネット、グレーのキャビネット、アルコーブ型浴槽、コーナー設置型シャワー、分離型トイレ、グレーのタイル、ガラスタイル、グレーの壁、磁器タイルの床、アンダーカウンター洗面器、珪岩の洗面台、白い床、引戸のシャワー、グレーの洗面カウンター) の写真
ワシントンD.C.にある低価格の小さなモダンスタイルのおしゃれなマスターバスルーム (シェーカースタイル扉のキャビネット、グレーのキャビネット、アルコーブ型浴槽、コーナー設置型シャワー、分離型トイレ、グレーのタイル、ガラスタイル、グレーの壁、磁器タイルの床、アンダーカウンター洗面器、珪岩の洗面台、白い床、引戸のシャワー、グレーの洗面カウンター) の写真
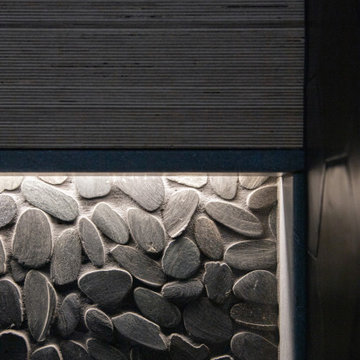
ミネアポリスにあるお手頃価格の中くらいなモダンスタイルのおしゃれなマスターバスルーム (フラットパネル扉のキャビネット、濃色木目調キャビネット、アルコーブ型シャワー、一体型トイレ 、黒いタイル、石タイル、グレーの壁、磁器タイルの床、オーバーカウンターシンク、珪岩の洗面台、白い床、開き戸のシャワー、グレーの洗面カウンター、洗面台2つ、独立型洗面台) の写真
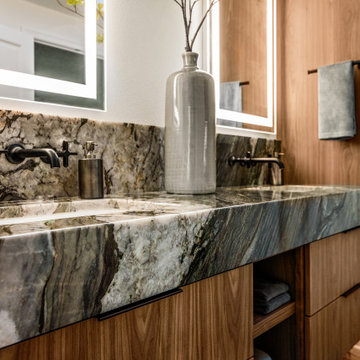
ポートランドにあるラグジュアリーな中くらいなモダンスタイルのおしゃれなマスターバスルーム (フラットパネル扉のキャビネット、茶色いキャビネット、置き型浴槽、バリアフリー、壁掛け式トイレ、白いタイル、白い壁、アンダーカウンター洗面器、珪岩の洗面台、黒い床、開き戸のシャワー、グレーの洗面カウンター、シャワーベンチ、洗面台2つ、フローティング洗面台) の写真

Kids bathroom remodel, wood cabinets and brass plumbing fixtures. Hexagonal tile on the floors and green tile in the shower. Quartzite countertops with mixing metals for hardware and fixtures, lighting and mirrors.
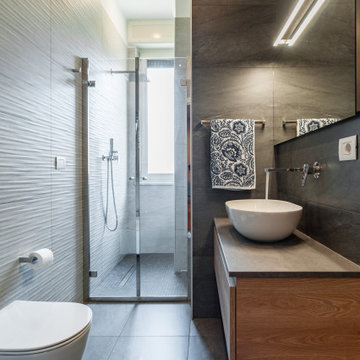
L'appartamento situato nel quartiere Vomero della città di Napoli ha visto una completa rilettura degli spazi, andando ad azzerare la vecchia distribuzione interna, seguendo le esigenze del committente.
Ampio spazio soggiorno-pranzo, suddivisione distinta tra spazio giorno e spazio notte, personalizzazione degli ambienti, sono state le chiavi di lettura atte alla riconversione dell'appartamento.
La progettazione ha seguito le richieste di arredo su misura, andando a realizzare elementi di falegnameria che si conformassero agli spazi e alle esigenze legate all'uso funzionale degli stessi.
Materiali di pregio, quali pavimentazione in doussie d'Africa, pitture decorative a guscio d'uovo e ceramiche a bicottura, hanno reso lo spazio abitativo personale e unico.
モダンスタイルの浴室・バスルーム (銅の洗面台、ガラスの洗面台、珪岩の洗面台、グレーの洗面カウンター) の写真
1