ミッドセンチュリースタイルのトイレ・洗面所 (竹フローリング、セラミックタイルの床、スレートの床) の写真
絞り込み:
資材コスト
並び替え:今日の人気順
写真 1〜20 枚目(全 94 枚)
1/5
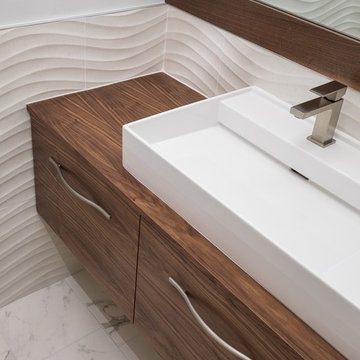
A nod to mid-mod, with dimensional tile and a mix of linear and wavy patterns, this small powder bath was transformed from a dark, closed-in space to an airy escape.
Tim Gormley, TG Image

Palm Springs - Bold Funkiness. This collection was designed for our love of bold patterns and playful colors.
ロサンゼルスにある高級な小さなミッドセンチュリースタイルのおしゃれなトイレ・洗面所 (フラットパネル扉のキャビネット、白いキャビネット、壁掛け式トイレ、緑のタイル、セメントタイル、白い壁、セラミックタイルの床、アンダーカウンター洗面器、クオーツストーンの洗面台、白い床、白い洗面カウンター、独立型洗面台) の写真
ロサンゼルスにある高級な小さなミッドセンチュリースタイルのおしゃれなトイレ・洗面所 (フラットパネル扉のキャビネット、白いキャビネット、壁掛け式トイレ、緑のタイル、セメントタイル、白い壁、セラミックタイルの床、アンダーカウンター洗面器、クオーツストーンの洗面台、白い床、白い洗面カウンター、独立型洗面台) の写真

The powder room is really large for just a sink and toilet and its always the best place to get a little creative and crazy- its where you can take chances. The client fell in love with this retro-inspired wallpaper with hexagon shapes that mimic the white hex tiles on the floor. Its really the only color happening in the space so going bold felt possible.

フェニックスにある高級な中くらいなミッドセンチュリースタイルのおしゃれなトイレ・洗面所 (フラットパネル扉のキャビネット、黒いキャビネット、グレーの壁、セラミックタイルの床、アンダーカウンター洗面器、木製洗面台、黒い床、黒い洗面カウンター、フローティング洗面台、壁紙) の写真
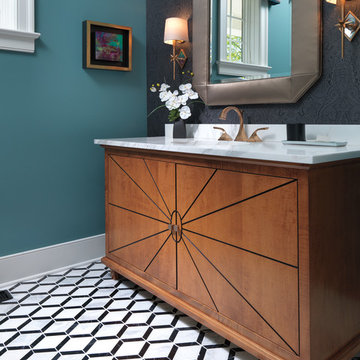
シカゴにあるお手頃価格の中くらいなミッドセンチュリースタイルのおしゃれなトイレ・洗面所 (家具調キャビネット、中間色木目調キャビネット、マルチカラーの壁、セラミックタイルの床、アンダーカウンター洗面器、大理石の洗面台、マルチカラーの床、白い洗面カウンター) の写真

A room bursting with texture but muted and tonal.
サンフランシスコにあるお手頃価格の中くらいなミッドセンチュリースタイルのおしゃれなトイレ・洗面所 (シェーカースタイル扉のキャビネット、グレーのキャビネット、グレーの壁、セラミックタイルの床、アンダーカウンター洗面器、クオーツストーンの洗面台、グレーの床、グレーの洗面カウンター、造り付け洗面台、壁紙) の写真
サンフランシスコにあるお手頃価格の中くらいなミッドセンチュリースタイルのおしゃれなトイレ・洗面所 (シェーカースタイル扉のキャビネット、グレーのキャビネット、グレーの壁、セラミックタイルの床、アンダーカウンター洗面器、クオーツストーンの洗面台、グレーの床、グレーの洗面カウンター、造り付け洗面台、壁紙) の写真
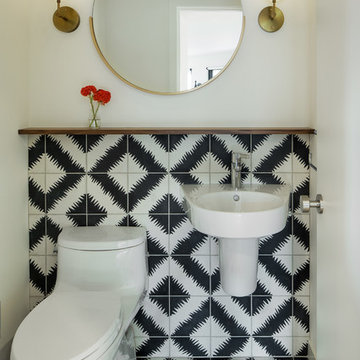
Powder room with Ann Sacks cement tile wrapping the wall.
Photo: Jeremy Bittermann
ポートランドにあるお手頃価格の中くらいなミッドセンチュリースタイルのおしゃれなトイレ・洗面所 (一体型トイレ 、モノトーンのタイル、セラミックタイル、白い壁、セラミックタイルの床、壁付け型シンク) の写真
ポートランドにあるお手頃価格の中くらいなミッドセンチュリースタイルのおしゃれなトイレ・洗面所 (一体型トイレ 、モノトーンのタイル、セラミックタイル、白い壁、セラミックタイルの床、壁付け型シンク) の写真

他の地域にある小さなミッドセンチュリースタイルのおしゃれなトイレ・洗面所 (白いタイル、サブウェイタイル、白い壁、セラミックタイルの床、オーバーカウンターシンク、黒い床、ブラウンの洗面カウンター、オープンシェルフ、ヴィンテージ仕上げキャビネット、木製洗面台) の写真

リールにあるお手頃価格の広いミッドセンチュリースタイルのおしゃれなトイレ・洗面所 (壁掛け式トイレ、青いタイル、セメントタイル、青い壁、セラミックタイルの床、壁付け型シンク) の写真
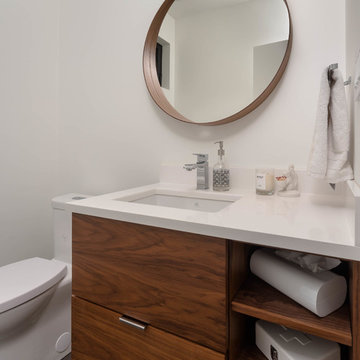
My House Design/Build Team | www.myhousedesignbuild.com | 604-694-6873 | Reuben Krabbe Photography
バンクーバーにある小さなミッドセンチュリースタイルのおしゃれなトイレ・洗面所 (フラットパネル扉のキャビネット、中間色木目調キャビネット、一体型トイレ 、白い壁、セラミックタイルの床、アンダーカウンター洗面器、クオーツストーンの洗面台、グレーの床、白い洗面カウンター) の写真
バンクーバーにある小さなミッドセンチュリースタイルのおしゃれなトイレ・洗面所 (フラットパネル扉のキャビネット、中間色木目調キャビネット、一体型トイレ 、白い壁、セラミックタイルの床、アンダーカウンター洗面器、クオーツストーンの洗面台、グレーの床、白い洗面カウンター) の写真

デンバーにあるお手頃価格の中くらいなミッドセンチュリースタイルのおしゃれなトイレ・洗面所 (フラットパネル扉のキャビネット、緑のキャビネット、一体型トイレ 、白いタイル、白い壁、セラミックタイルの床、アンダーカウンター洗面器、クオーツストーンの洗面台、マルチカラーの洗面カウンター、独立型洗面台) の写真
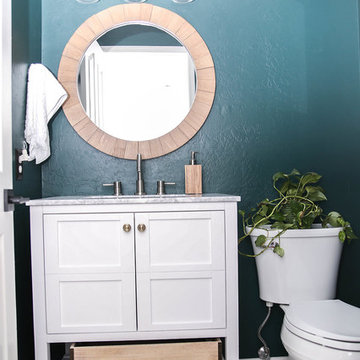
Painted this bathroom a deep green and added new tile, vanity, mirror and lighting to give this space some character.
フェニックスにあるお手頃価格の小さなミッドセンチュリースタイルのおしゃれなトイレ・洗面所 (家具調キャビネット、白いキャビネット、一体型トイレ 、緑の壁、セラミックタイルの床、コンソール型シンク、大理石の洗面台、白い床、白い洗面カウンター) の写真
フェニックスにあるお手頃価格の小さなミッドセンチュリースタイルのおしゃれなトイレ・洗面所 (家具調キャビネット、白いキャビネット、一体型トイレ 、緑の壁、セラミックタイルの床、コンソール型シンク、大理石の洗面台、白い床、白い洗面カウンター) の写真
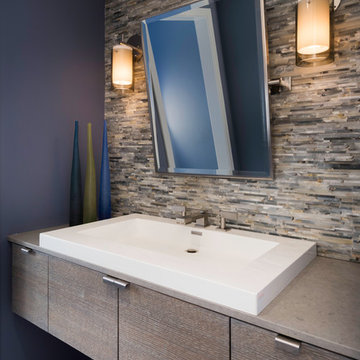
This remodel of a mid century gem is located in the town of Lincoln, MA a hot bed of modernist homes inspired by Gropius’ own house built nearby in the 1940’s. By the time the house was built, modernism had evolved from the Gropius era, to incorporate the rural vibe of Lincoln with spectacular exposed wooden beams and deep overhangs.
The design rejects the traditional New England house with its enclosing wall and inward posture. The low pitched roofs, open floor plan, and large windows openings connect the house to nature to make the most of its rural setting.
Photo by: Nat Rea Photography
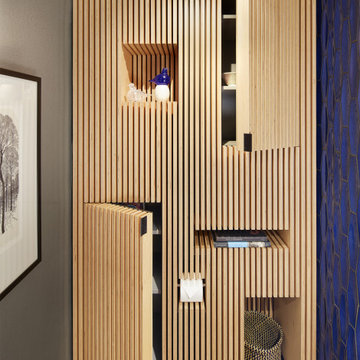
This 1963 architect designed home needed some careful design work to make it livable for a more modern couple, without forgoing its Mid-Century aesthetic. SALA Architects designed a slat wall with strategic pockets and doors to both be wall treatment and storage. Designed by David Wagner, AIA with Marta Snow, AIA.
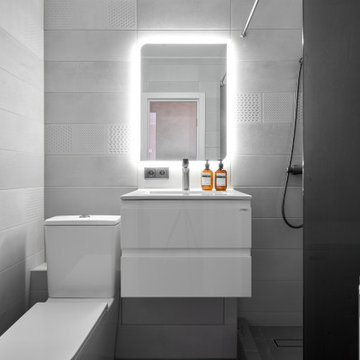
モスクワにある低価格の小さなミッドセンチュリースタイルのおしゃれなトイレ・洗面所 (フラットパネル扉のキャビネット、白いキャビネット、分離型トイレ、グレーのタイル、セラミックタイル、グレーの壁、セラミックタイルの床、アンダーカウンター洗面器、グレーの床、フローティング洗面台) の写真

James Meyer Photography
ニューヨークにあるお手頃価格の小さなミッドセンチュリースタイルのおしゃれなトイレ・洗面所 (一体型トイレ 、白いタイル、セラミックタイル、グレーの壁、セラミックタイルの床、壁付け型シンク、マルチカラーの床) の写真
ニューヨークにあるお手頃価格の小さなミッドセンチュリースタイルのおしゃれなトイレ・洗面所 (一体型トイレ 、白いタイル、セラミックタイル、グレーの壁、セラミックタイルの床、壁付け型シンク、マルチカラーの床) の写真
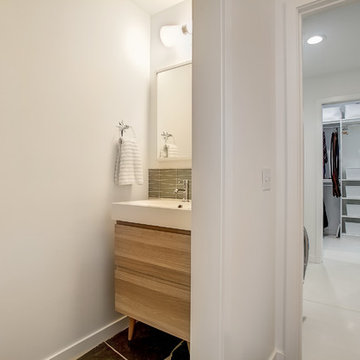
グランドラピッズにあるお手頃価格の中くらいなミッドセンチュリースタイルのおしゃれなトイレ・洗面所 (フラットパネル扉のキャビネット、淡色木目調キャビネット、白い壁、スレートの床、一体型シンク、珪岩の洗面台、グレーの床) の写真

Here is an architecturally built house from the early 1970's which was brought into the new century during this complete home remodel by opening up the main living space with two small additions off the back of the house creating a seamless exterior wall, dropping the floor to one level throughout, exposing the post an beam supports, creating main level on-suite, den/office space, refurbishing the existing powder room, adding a butlers pantry, creating an over sized kitchen with 17' island, refurbishing the existing bedrooms and creating a new master bedroom floor plan with walk in closet, adding an upstairs bonus room off an existing porch, remodeling the existing guest bathroom, and creating an in-law suite out of the existing workshop and garden tool room.
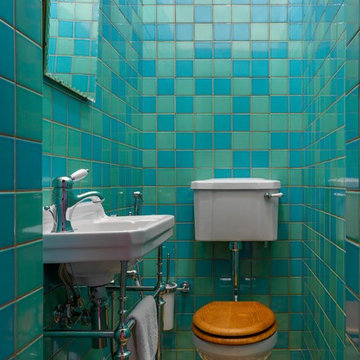
モスクワにある小さなミッドセンチュリースタイルのおしゃれなトイレ・洗面所 (分離型トイレ、セラミックタイル、マルチカラーの壁、セラミックタイルの床、コンソール型シンク、茶色い床) の写真
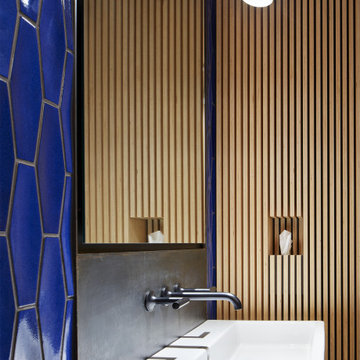
This 1963 architect designed home needed some careful design work to make it livable for a more modern couple, without forgoing its Mid-Century aesthetic. SALA Architects designed a slat wall with strategic pockets and doors to both be wall treatment and storage. Designed by David Wagner, AIA with Marta Snow, AIA.
ミッドセンチュリースタイルのトイレ・洗面所 (竹フローリング、セラミックタイルの床、スレートの床) の写真
1