ミッドセンチュリースタイルのトイレ・洗面所 (ブラウンの洗面カウンター、白い洗面カウンター、磁器タイル) の写真
絞り込み:
資材コスト
並び替え:今日の人気順
写真 1〜20 枚目(全 24 枚)
1/5
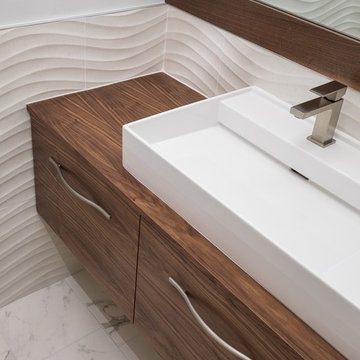
A nod to mid-mod, with dimensional tile and a mix of linear and wavy patterns, this small powder bath was transformed from a dark, closed-in space to an airy escape.
Tim Gormley, TG Image
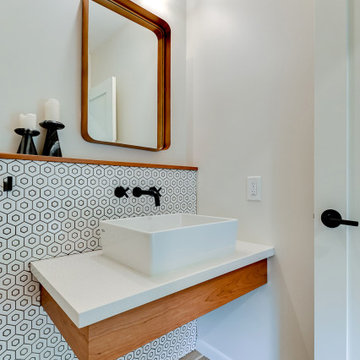
ミネアポリスにあるミッドセンチュリースタイルのおしゃれなトイレ・洗面所 (中間色木目調キャビネット、白いタイル、磁器タイル、白い壁、無垢フローリング、ベッセル式洗面器、クオーツストーンの洗面台、白い洗面カウンター、フローティング洗面台) の写真
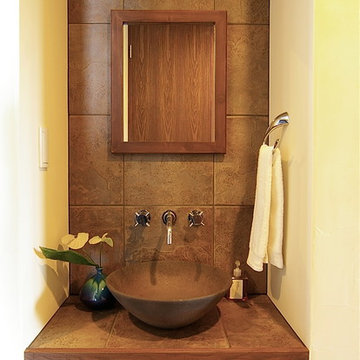
他の地域にあるミッドセンチュリースタイルのおしゃれなトイレ・洗面所 (茶色いキャビネット、茶色いタイル、磁器タイル、白い壁、無垢フローリング、タイルの洗面台、茶色い床、ブラウンの洗面カウンター) の写真
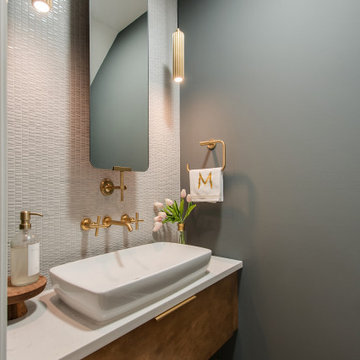
Another angle.
ナッシュビルにあるお手頃価格の小さなミッドセンチュリースタイルのおしゃれなトイレ・洗面所 (家具調キャビネット、茶色いキャビネット、一体型トイレ 、グレーのタイル、磁器タイル、グレーの壁、無垢フローリング、ベッセル式洗面器、クオーツストーンの洗面台、白い洗面カウンター、フローティング洗面台) の写真
ナッシュビルにあるお手頃価格の小さなミッドセンチュリースタイルのおしゃれなトイレ・洗面所 (家具調キャビネット、茶色いキャビネット、一体型トイレ 、グレーのタイル、磁器タイル、グレーの壁、無垢フローリング、ベッセル式洗面器、クオーツストーンの洗面台、白い洗面カウンター、フローティング洗面台) の写真

Here is an architecturally built house from the early 1970's which was brought into the new century during this complete home remodel by opening up the main living space with two small additions off the back of the house creating a seamless exterior wall, dropping the floor to one level throughout, exposing the post an beam supports, creating main level on-suite, den/office space, refurbishing the existing powder room, adding a butlers pantry, creating an over sized kitchen with 17' island, refurbishing the existing bedrooms and creating a new master bedroom floor plan with walk in closet, adding an upstairs bonus room off an existing porch, remodeling the existing guest bathroom, and creating an in-law suite out of the existing workshop and garden tool room.

サンディエゴにある小さなミッドセンチュリースタイルのおしゃれなトイレ・洗面所 (家具調キャビネット、ヴィンテージ仕上げキャビネット、一体型トイレ 、ベージュのタイル、磁器タイル、白い壁、ラミネートの床、テラゾーの洗面台、ベージュの床、ブラウンの洗面カウンター、独立型洗面台) の写真

ニューヨークにあるお手頃価格の小さなミッドセンチュリースタイルのおしゃれなトイレ・洗面所 (フラットパネル扉のキャビネット、黒いキャビネット、分離型トイレ、白いタイル、磁器タイル、黒い壁、セラミックタイルの床、オーバーカウンターシンク、グレーの床、白い洗面カウンター) の写真
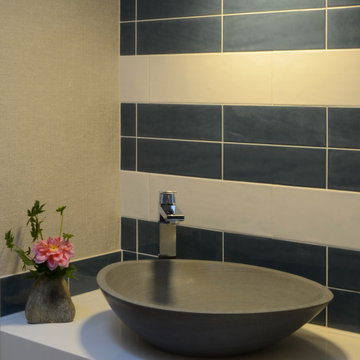
シアトルにあるお手頃価格の小さなミッドセンチュリースタイルのおしゃれなトイレ・洗面所 (フラットパネル扉のキャビネット、中間色木目調キャビネット、青いタイル、磁器タイル、ベージュの壁、ベッセル式洗面器、クオーツストーンの洗面台、白い洗面カウンター、フローティング洗面台、壁紙) の写真
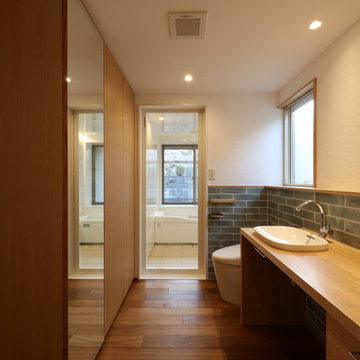
美しいタイルがアイコンとなったバストイレ一体型のパウダールーム。収納容量もたっぷりありすっきりと保つことができます。
他の地域にあるミッドセンチュリースタイルのおしゃれなトイレ・洗面所 (一体型トイレ 、磁器タイル、白い壁、濃色無垢フローリング、オーバーカウンターシンク、木製洗面台、茶色い床、ブラウンの洗面カウンター、白い天井) の写真
他の地域にあるミッドセンチュリースタイルのおしゃれなトイレ・洗面所 (一体型トイレ 、磁器タイル、白い壁、濃色無垢フローリング、オーバーカウンターシンク、木製洗面台、茶色い床、ブラウンの洗面カウンター、白い天井) の写真
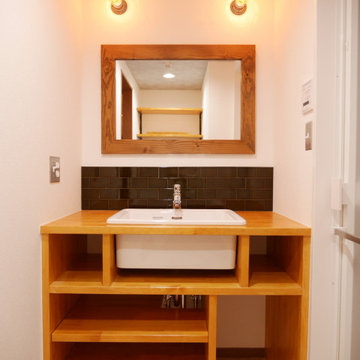
実験用シンク×造作洗面台で個性的かつおしゃれな洗面室になりました。
ライト、スイッチ、鏡、水栓など、こだわったデザインの製品を使用しているので、来客時にも「素敵だね」と言われること間違いなしですね。
他の地域にある小さなミッドセンチュリースタイルのおしゃれなトイレ・洗面所 (白い壁、クッションフロア、グレーの床、クロスの天井、壁紙、オープンシェルフ、茶色いキャビネット、緑のタイル、磁器タイル、アンダーカウンター洗面器、木製洗面台、ブラウンの洗面カウンター、造り付け洗面台) の写真
他の地域にある小さなミッドセンチュリースタイルのおしゃれなトイレ・洗面所 (白い壁、クッションフロア、グレーの床、クロスの天井、壁紙、オープンシェルフ、茶色いキャビネット、緑のタイル、磁器タイル、アンダーカウンター洗面器、木製洗面台、ブラウンの洗面カウンター、造り付け洗面台) の写真
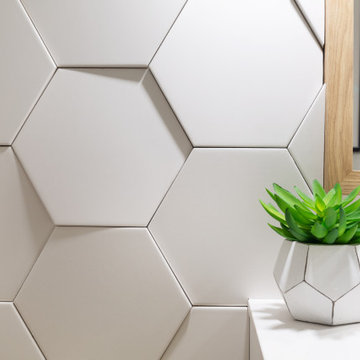
Why choose a flat tile when you can add "dimension" to a wall? Never be afraid to introduce layers of sensational texture to a space.
バンクーバーにあるラグジュアリーな小さなミッドセンチュリースタイルのおしゃれなトイレ・洗面所 (オープンシェルフ、白いキャビネット、一体型トイレ 、白いタイル、磁器タイル、白い壁、淡色無垢フローリング、一体型シンク、人工大理石カウンター、黄色い床、白い洗面カウンター) の写真
バンクーバーにあるラグジュアリーな小さなミッドセンチュリースタイルのおしゃれなトイレ・洗面所 (オープンシェルフ、白いキャビネット、一体型トイレ 、白いタイル、磁器タイル、白い壁、淡色無垢フローリング、一体型シンク、人工大理石カウンター、黄色い床、白い洗面カウンター) の写真
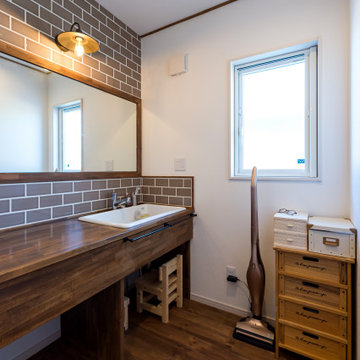
壁一面に配したお気に入りのタイルは
鏡を覗くたびに幸せな気持ちになれる
掃除機の充電場所は重要♪
他の地域にあるミッドセンチュリースタイルのおしゃれなトイレ・洗面所 (茶色いタイル、磁器タイル、白い壁、濃色無垢フローリング、アンダーカウンター洗面器、木製洗面台、茶色い床、ブラウンの洗面カウンター) の写真
他の地域にあるミッドセンチュリースタイルのおしゃれなトイレ・洗面所 (茶色いタイル、磁器タイル、白い壁、濃色無垢フローリング、アンダーカウンター洗面器、木製洗面台、茶色い床、ブラウンの洗面カウンター) の写真
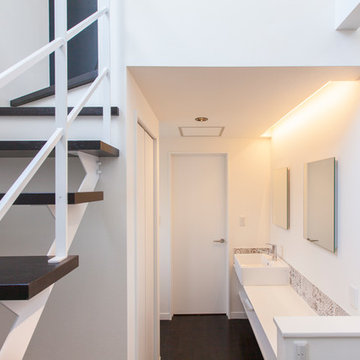
他の地域にある小さなミッドセンチュリースタイルのおしゃれなトイレ・洗面所 (白いキャビネット、モノトーンのタイル、磁器タイル、白い壁、合板フローリング、オーバーカウンターシンク、人工大理石カウンター、黒い床、白い洗面カウンター) の写真

A spacious cloakroom has been updated with organic hues, complimentary metro tiling, a slim-lined bespoke cabinet and sink. Organic shaped accessories to complete the scheme.
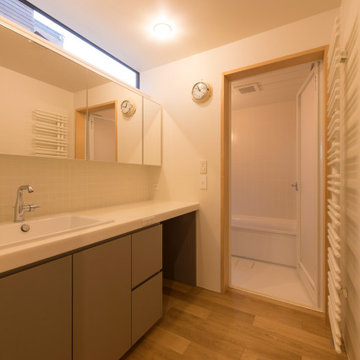
札幌にある中くらいなミッドセンチュリースタイルのおしゃれなトイレ・洗面所 (インセット扉のキャビネット、白いキャビネット、白いタイル、磁器タイル、白い壁、合板フローリング、人工大理石カウンター、茶色い床、白い洗面カウンター、照明、造り付け洗面台、クロスの天井、壁紙、白い天井) の写真

This powder room had tons of extra details that are very pleasing to the eye.
A floating sink base, vessel sink, wall mounted faucet, suspended mirror, floating vanity lights and gorgeous micro tile... what is there not to love?
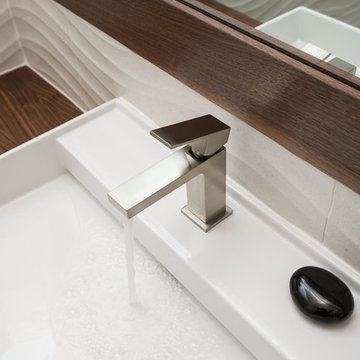
A nod to mid-mod, with dimensional tile and a mix of linear and wavy patterns, this small powder bath was transformed from a dark, closed-in space to an airy escape.
Tim Gormley, TG Image
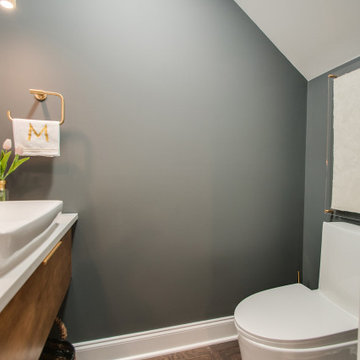
Another view.
ナッシュビルにあるお手頃価格の小さなミッドセンチュリースタイルのおしゃれなトイレ・洗面所 (家具調キャビネット、茶色いキャビネット、一体型トイレ 、グレーのタイル、磁器タイル、グレーの壁、無垢フローリング、ベッセル式洗面器、クオーツストーンの洗面台、白い洗面カウンター、フローティング洗面台) の写真
ナッシュビルにあるお手頃価格の小さなミッドセンチュリースタイルのおしゃれなトイレ・洗面所 (家具調キャビネット、茶色いキャビネット、一体型トイレ 、グレーのタイル、磁器タイル、グレーの壁、無垢フローリング、ベッセル式洗面器、クオーツストーンの洗面台、白い洗面カウンター、フローティング洗面台) の写真
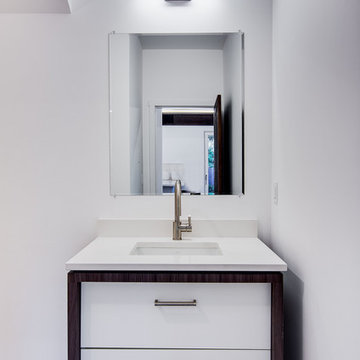
Here is an architecturally built house from the early 1970's which was brought into the new century during this complete home remodel by opening up the main living space with two small additions off the back of the house creating a seamless exterior wall, dropping the floor to one level throughout, exposing the post an beam supports, creating main level on-suite, den/office space, refurbishing the existing powder room, adding a butlers pantry, creating an over sized kitchen with 17' island, refurbishing the existing bedrooms and creating a new master bedroom floor plan with walk in closet, adding an upstairs bonus room off an existing porch, remodeling the existing guest bathroom, and creating an in-law suite out of the existing workshop and garden tool room.
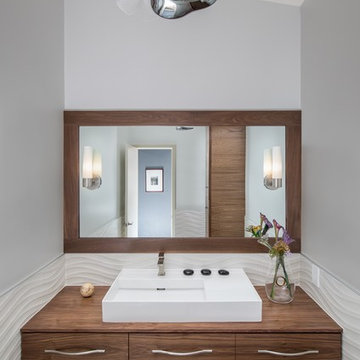
A nod to mid-mod, with dimensional tile and a mix of linear and wavy patterns, this small powder bath was transformed from a dark, closed-in space to an airy escape.
Tim Gormley, TG Image
ミッドセンチュリースタイルのトイレ・洗面所 (ブラウンの洗面カウンター、白い洗面カウンター、磁器タイル) の写真
1