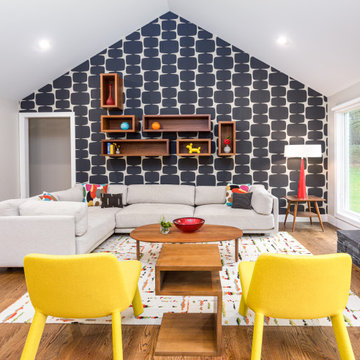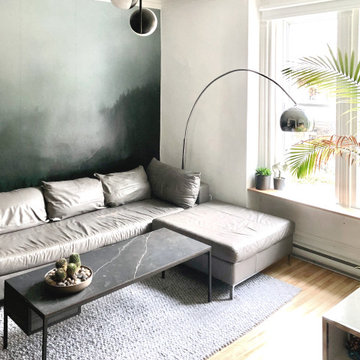絞り込み:
資材コスト
並び替え:今日の人気順
写真 1〜20 枚目(全 46 枚)

カルガリーにあるお手頃価格の小さなミッドセンチュリースタイルのおしゃれな独立型リビング (標準型暖炉、木材の暖炉まわり、壁紙、白い壁、濃色無垢フローリング、テレビなし、茶色い床) の写真
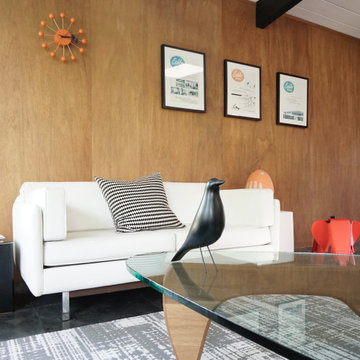
サンフランシスコにある中くらいなミッドセンチュリースタイルのおしゃれなLDK (磁器タイルの床、両方向型暖炉、レンガの暖炉まわり、テレビなし、黒い床、表し梁、パネル壁) の写真
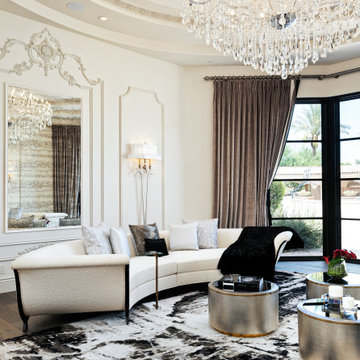
This rug was custom-made to fit the room and we absolutely love it!
フェニックスにあるラグジュアリーな巨大なミッドセンチュリースタイルのおしゃれなリビング (白い壁、無垢フローリング、暖炉なし、テレビなし、茶色い床、折り上げ天井、パネル壁) の写真
フェニックスにあるラグジュアリーな巨大なミッドセンチュリースタイルのおしゃれなリビング (白い壁、無垢フローリング、暖炉なし、テレビなし、茶色い床、折り上げ天井、パネル壁) の写真
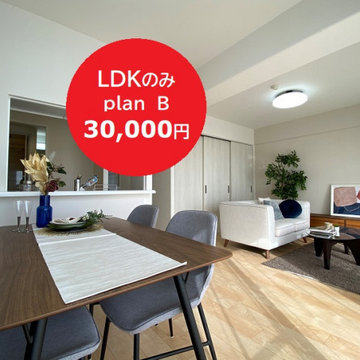
大阪にある低価格の中くらいなミッドセンチュリースタイルのおしゃれなリビング (白い壁、合板フローリング、暖炉なし、テレビなし、白い床、クロスの天井、壁紙、白い天井、グレーとブラウン) の写真
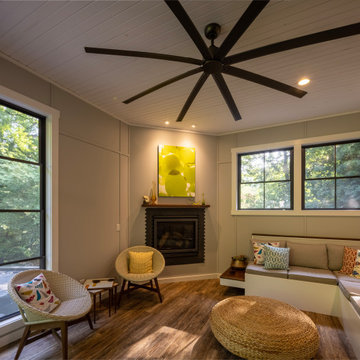
quinnpaskus.com (photographer)
他の地域にある中くらいなミッドセンチュリースタイルのおしゃれな独立型ファミリールーム (グレーの壁、無垢フローリング、コーナー設置型暖炉、タイルの暖炉まわり、テレビなし、塗装板張りの天井、パネル壁) の写真
他の地域にある中くらいなミッドセンチュリースタイルのおしゃれな独立型ファミリールーム (グレーの壁、無垢フローリング、コーナー設置型暖炉、タイルの暖炉まわり、テレビなし、塗装板張りの天井、パネル壁) の写真
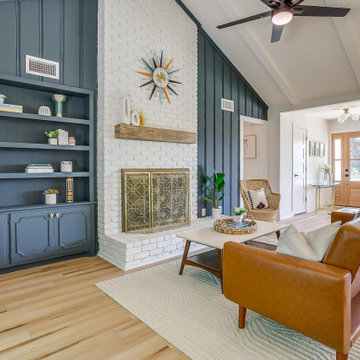
Teal paneling surrounding white brick fireplace in a MCM styled living room.
ダラスにある高級な中くらいなミッドセンチュリースタイルのおしゃれなリビング (標準型暖炉、レンガの暖炉まわり、テレビなし、三角天井、パネル壁) の写真
ダラスにある高級な中くらいなミッドセンチュリースタイルのおしゃれなリビング (標準型暖炉、レンガの暖炉まわり、テレビなし、三角天井、パネル壁) の写真
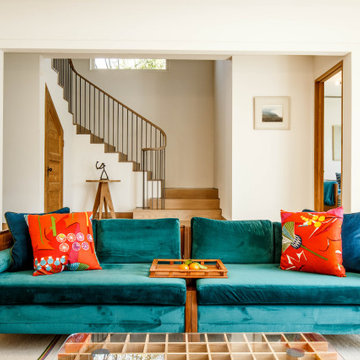
ロサンゼルスにあるラグジュアリーな巨大なミッドセンチュリースタイルのおしゃれなリビング (白い壁、淡色無垢フローリング、標準型暖炉、石材の暖炉まわり、テレビなし、ベージュの床、パネル壁) の写真
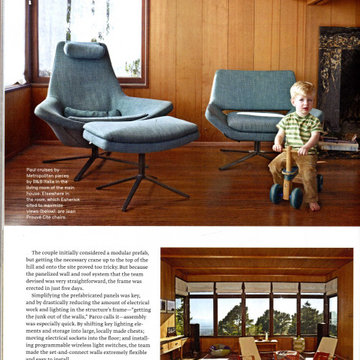
サンフランシスコにある高級な中くらいなミッドセンチュリースタイルのおしゃれなLDK (ライブラリー、茶色い壁、無垢フローリング、標準型暖炉、石材の暖炉まわり、テレビなし、茶色い床、表し梁、パネル壁) の写真

The homeowner had previously updated their mid-century home to match their Prairie-style preferences - completing the Kitchen, Living and Dining Rooms. This project included a complete redesign of the Bedroom wing, including Master Bedroom Suite, guest Bedrooms, and 3 Baths; as well as the Office/Den and Dining Room, all to meld the mid-century exterior with expansive windows and a new Prairie-influenced interior. Large windows (existing and new to match ) let in ample daylight and views to their expansive gardens.
Photography by homeowner.
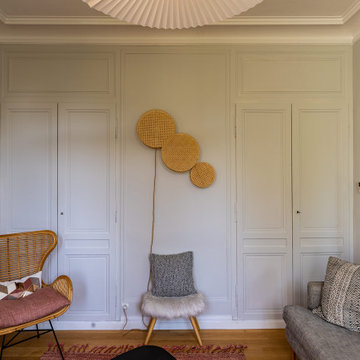
Cette maison de maître est un réel coup de coeur architectural, des pièces au cachet indéniable, des moulures, de magnifiques menuiseries d'époque, une très belle hauteur sous plafond, une cheminée ancienne...
Notre mission a été d'aménager l'ensemble pour aider nos clients, tout juste propriétaire, de s'approprier les lieux. Il nous a fallu alors retravailler l'agencement de la partie pièce à vivre, reculer la cuisine pour permettre une circulation fluide pour une famille de quatre. Nous avons alors supprimé l'ancienne arrière-cuisine, très mal agencée et très peu pratique, pour venir y placer une magnifique cuisine sur mesure.
Cette cuisine, nous l'avons imaginé ouverte, conviviale, et pratique avec de nombreux rangements. Un mur de rangement sur le mur du fond nous a permis de dissimuler le réfrigérateur, d'installer les équipements comme le four et le micro-ondes intégrés.
Pour l'espace de cuisson, nous avons opté pour une hotte escamotable permettant alors de garder de belles lignes de fuite en partie haute.
Côté salle à manger, nous avons également prévu de multiples rangements pour la vaisselle, très pratique au quotidien.
Pour le choix de l'ambiance, nous sommes partis sur un camaïeu de vert, du blanc et une touche de chêne clair. Au sol, il nous était important de rester dans des matériaux d'époque, un carrelage imitation carreaux ciment, et un parquet massif.
Profitant d'une pièce à vivre plus grande, nous avons agencé une salle à manger grâce à une magnifique table en verre et aux pieds en bois sculptural et réutiliser les chaises de mes clients qu'ils affectionnaient.
Le mur d'appui, nous tendait les bras pour une belle installation de cadres chers au coeur des propriétaires.
En enfilade, un salon de réception pour les amis et la famille, un espace doux et accueillant. Ici nous avons opté pour un magnifique papier peint panoramique reprenant les tons de vert de la cuisine mêlé à des touches de vieux rose. Un canapé gris, un magnifique buffet chiné, des luminaires et des rideaux élégants donnent à cette pièce, une sensation de bien-être et de fluidité.
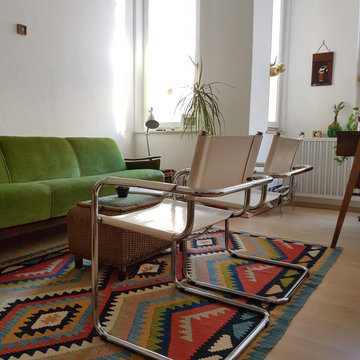
Arredare una casa implica molti aspetti, primi dei quali sensibilità nel comprendere natura e personalità degli abitanti, quanto quelle del luogo stesso e della luce che lo permea. L' armonia e l'equilibrio tra gli arredi e i colori sono fondamentali, quanto il loro rapporto con lo spazio che li ospita.
Occorrono gusto, ricerca, tempo e pazienza per amalgamare oggetti che hanno storie diverse, provenienze diverse, alcuni comprati, altri regalati, trovati o ereditati. Fondamentali inoltre oggetti che evocano bei ricordi, quanto la presenza del verde. Questo renderà la casa veramente tua, perché la tua storia diventerà la sua storia.
La sensazione di calore, familiarità, intimità ti avvolgeranno, e ti sentirai davvero "a casa".
Qui: kilim persiano antico i cui colori e pattern si sposano perfettamente con il divano di velluto verde e le sedie stile bauhaus in tubolare di metallo e pelle bianca. Scrivania anni '60, con linee stilistiche vicine al divano. Lampadario in vetro perlato anni '50. Quadri: Marco Fagnani
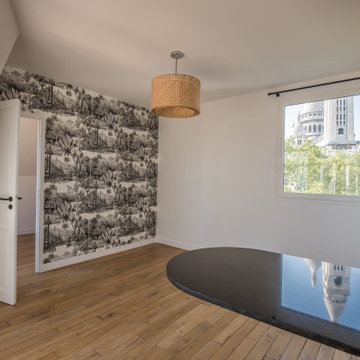
Ouverture d'une fenêtre avec vue sur le sacré-coeur
パリにある低価格の中くらいなミッドセンチュリースタイルのおしゃれなLDK (白い壁、淡色無垢フローリング、暖炉なし、テレビなし、茶色い床、壁紙) の写真
パリにある低価格の中くらいなミッドセンチュリースタイルのおしゃれなLDK (白い壁、淡色無垢フローリング、暖炉なし、テレビなし、茶色い床、壁紙) の写真
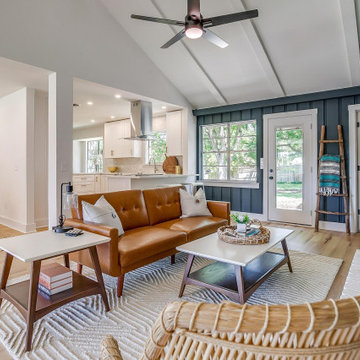
Home staging in an open concept MCM living room.
ダラスにある高級な中くらいなミッドセンチュリースタイルのおしゃれなリビング (標準型暖炉、レンガの暖炉まわり、テレビなし、三角天井、パネル壁) の写真
ダラスにある高級な中くらいなミッドセンチュリースタイルのおしゃれなリビング (標準型暖炉、レンガの暖炉まわり、テレビなし、三角天井、パネル壁) の写真
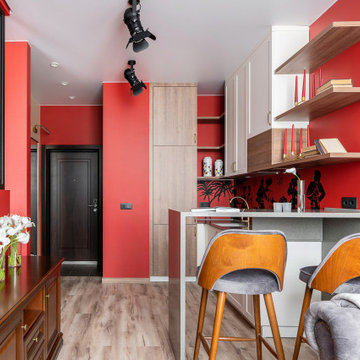
Кухня-гостиная выполнена в ярких цветах на контрасте белого и красного дополнена серыми деталями и панно за изголовьем дивана.
Светлая кухня с филенчатыми фасадами имеет серую столешницу в цвет текстиля на мебели и шторах. Несмотря на яркие краски комната смотрится гармонично и красиво.
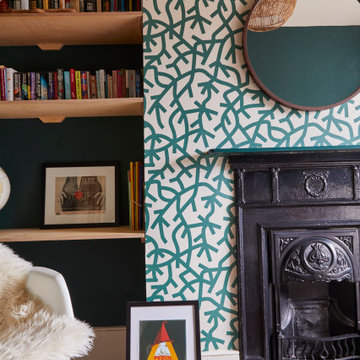
Mid century style home office in Victorian setting
サセックスにあるお手頃価格の中くらいなミッドセンチュリースタイルのおしゃれな独立型リビング (緑の壁、濃色無垢フローリング、標準型暖炉、テレビなし、茶色い床、壁紙) の写真
サセックスにあるお手頃価格の中くらいなミッドセンチュリースタイルのおしゃれな独立型リビング (緑の壁、濃色無垢フローリング、標準型暖炉、テレビなし、茶色い床、壁紙) の写真
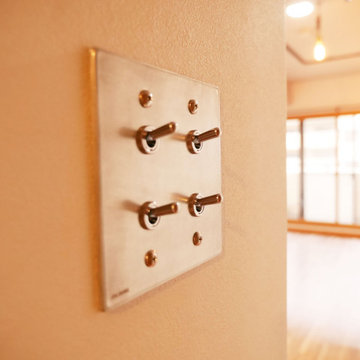
LDKのスイッチです。
さりげないおしゃれポイントですね。
他の地域にある小さなミッドセンチュリースタイルのおしゃれなLDK (白い壁、クッションフロア、暖炉なし、テレビなし、茶色い床、壁紙) の写真
他の地域にある小さなミッドセンチュリースタイルのおしゃれなLDK (白い壁、クッションフロア、暖炉なし、テレビなし、茶色い床、壁紙) の写真
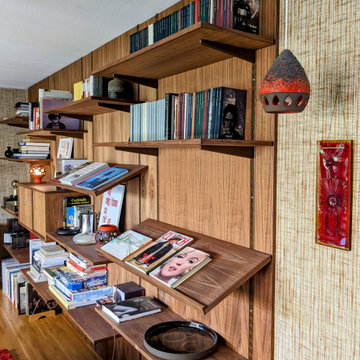
Panelvägg valnöt. Nytillverkad av Anders Hedeving efter förebild från IKEA Radikal. Lackerad ELFA med fanér och massiv valnöt. Glastavla Elme glasbruk, John Käll. Lampa stengods, Norrmans keramik, Motala.
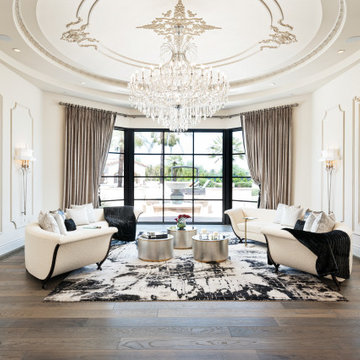
This large, open space has dreamy features such as these chic white seats, black and white rug and a gorgeous big chandelier.
フェニックスにあるラグジュアリーな巨大なミッドセンチュリースタイルのおしゃれなリビング (暖炉なし、テレビなし、茶色い床、白い壁、無垢フローリング、折り上げ天井、パネル壁) の写真
フェニックスにあるラグジュアリーな巨大なミッドセンチュリースタイルのおしゃれなリビング (暖炉なし、テレビなし、茶色い床、白い壁、無垢フローリング、折り上げ天井、パネル壁) の写真
ミッドセンチュリースタイルのリビング・居間 (コーナー型テレビ、テレビなし、パネル壁、壁紙) の写真
1




