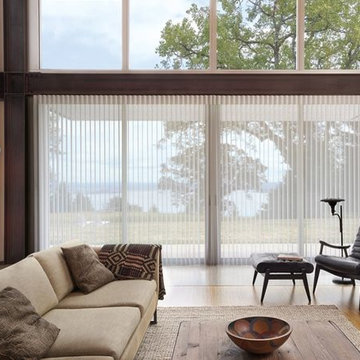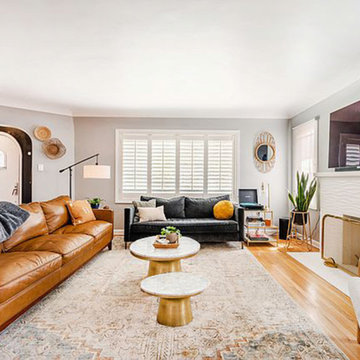絞り込み:
資材コスト
並び替え:今日の人気順
写真 1〜20 枚目(全 58 枚)
1/5
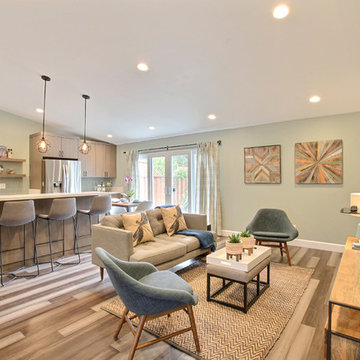
Raised ceilings and an open floor plan help unite separate spaces and allow for easy entertaining and living.
Smokey tones of gray, brown, green, and blue blend to create this relaxing yet interested atmosphere. Mixes of textures add style and pattern.
Photography by Devi Pride
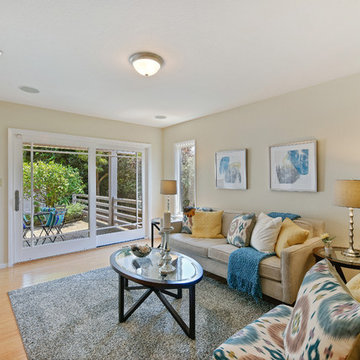
Family room/4th bedroom has direct access to private patio/ Open Homes Photogpraphy
サンフランシスコにある中くらいなミッドセンチュリースタイルのおしゃれな独立型ファミリールーム (ベージュの壁、竹フローリング、暖炉なし) の写真
サンフランシスコにある中くらいなミッドセンチュリースタイルのおしゃれな独立型ファミリールーム (ベージュの壁、竹フローリング、暖炉なし) の写真
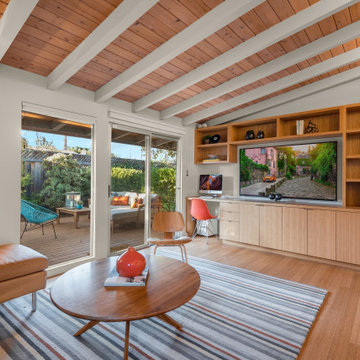
他の地域にあるミッドセンチュリースタイルのおしゃれなオープンリビング (グレーの壁、竹フローリング、埋込式メディアウォール、表し梁) の写真

View of yard and Patio from the Family Room. Ample wall space provided for large wall mounted TV with space in cabinet below for electronics.
TK Images
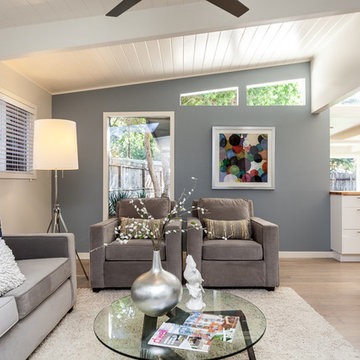
Travis Turner Photography
フェニックスにあるお手頃価格の中くらいなミッドセンチュリースタイルのおしゃれなリビング (青い壁、竹フローリング) の写真
フェニックスにあるお手頃価格の中くらいなミッドセンチュリースタイルのおしゃれなリビング (青い壁、竹フローリング) の写真
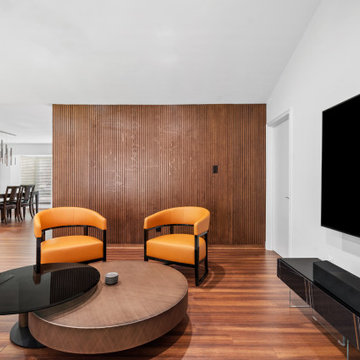
Steven Allen Designs - Design + Build 2022 - Remodel in Spring Branch - Full Living Room Conversion and Kitchen Expansion. Floor Plan Restructure to Include Walk-In Pantry + Ceiling Vault + Study Enclosure + Guest Bath Re-Design + Master Large Walk-In Closet w/Island + Master Bath Expansion. Includes Bamboo Flooring, White Oak Mid-Century Wall Design, Custom Lacquer Cabinets, Florida Wave Quartz, Geometric Backsplash, Marble Tile, Design Fixtures & Appliances.
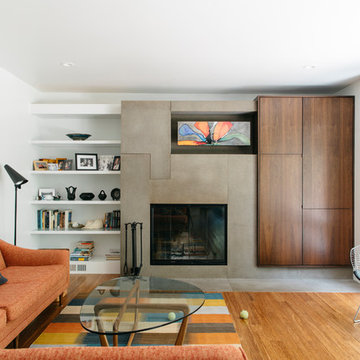
Collaboration between dKISER design.construct, inc. and AToM design studio
Photos by Colin Conces Photography
オマハにある高級な中くらいなミッドセンチュリースタイルのおしゃれな独立型ファミリールーム (白い壁、竹フローリング、標準型暖炉、コンクリートの暖炉まわり、内蔵型テレビ) の写真
オマハにある高級な中くらいなミッドセンチュリースタイルのおしゃれな独立型ファミリールーム (白い壁、竹フローリング、標準型暖炉、コンクリートの暖炉まわり、内蔵型テレビ) の写真
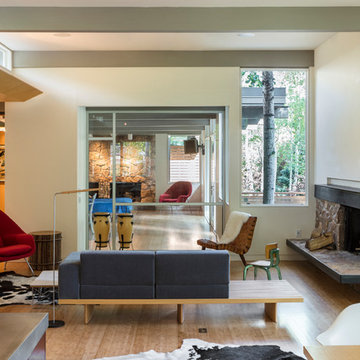
ross cooperthwaite photography
デンバーにある高級な広いミッドセンチュリースタイルのおしゃれなLDK (竹フローリング、コーナー設置型暖炉、金属の暖炉まわり) の写真
デンバーにある高級な広いミッドセンチュリースタイルのおしゃれなLDK (竹フローリング、コーナー設置型暖炉、金属の暖炉まわり) の写真
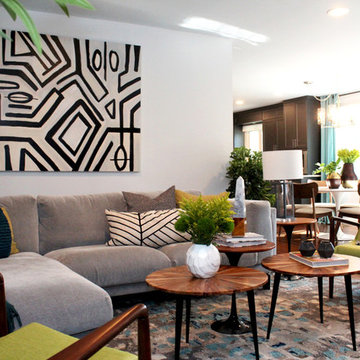
https://www.tiffanybrooksinteriors.com Inquire About Our Design Services
Midcentury modern family room designed by Tiffany Brooks, of Tiffany Brooks Interiors/HGTV
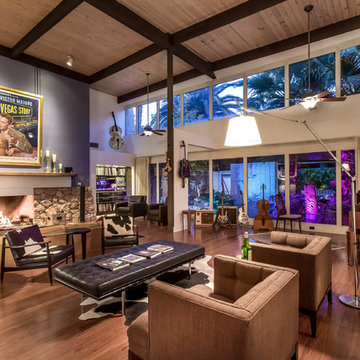
Sixteen foot ceilings lend great acoustics to the music oriented living room.
Photos, Jim Lindstrom.
ラスベガスにある巨大なミッドセンチュリースタイルのおしゃれなLDK (ミュージックルーム、青い壁、竹フローリング、標準型暖炉、レンガの暖炉まわり、テレビなし、茶色い床) の写真
ラスベガスにある巨大なミッドセンチュリースタイルのおしゃれなLDK (ミュージックルーム、青い壁、竹フローリング、標準型暖炉、レンガの暖炉まわり、テレビなし、茶色い床) の写真
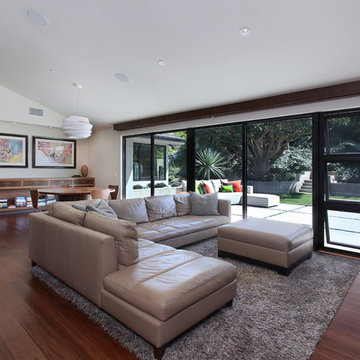
Architecture by Anders Lasater Architects. Interior Design and Landscape Design by Exotica Design Group. Photos by Jeri Koegel.
オレンジカウンティにあるミッドセンチュリースタイルのおしゃれなLDK (竹フローリング、白い壁) の写真
オレンジカウンティにあるミッドセンチュリースタイルのおしゃれなLDK (竹フローリング、白い壁) の写真
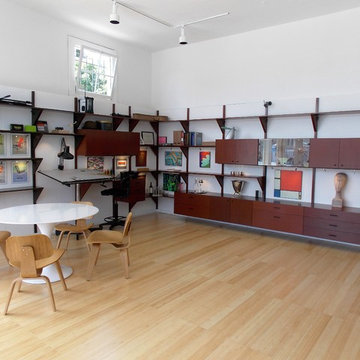
Design Studio.
サンフランシスコにある広いミッドセンチュリースタイルのおしゃれなオープンリビング (ライブラリー、白い壁、竹フローリング、暖炉なし) の写真
サンフランシスコにある広いミッドセンチュリースタイルのおしゃれなオープンリビング (ライブラリー、白い壁、竹フローリング、暖炉なし) の写真
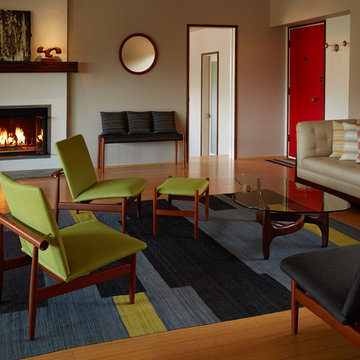
We stripped the window and door trims throughout the house and stained them a dark walnut color. You'll notice two abstract biomorphic wood sculptures, a painting by contemporary LA artist (and Reggie's friend) Nouel Riel, an Aksel Kjergaard round mirror, and some vintage german coat hooks.
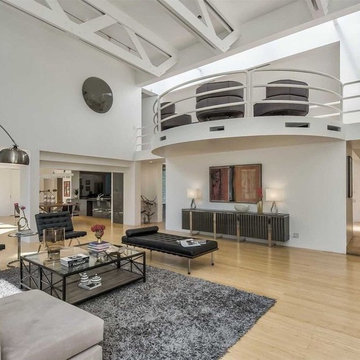
Staging Solutions and Designs by Leonor - Leonor Burgos, Designer & Home Staging Professional
ニューヨークにあるお手頃価格の巨大なミッドセンチュリースタイルのおしゃれなオープンリビング (白い壁、竹フローリング、ベージュの床) の写真
ニューヨークにあるお手頃価格の巨大なミッドセンチュリースタイルのおしゃれなオープンリビング (白い壁、竹フローリング、ベージュの床) の写真
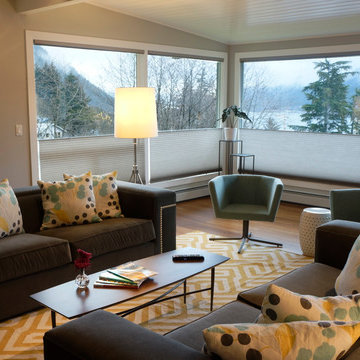
BAUER/CLIFTON INTERIORS
他の地域にある中くらいなミッドセンチュリースタイルのおしゃれなLDK (グレーの壁、竹フローリング、薪ストーブ、金属の暖炉まわり、据え置き型テレビ) の写真
他の地域にある中くらいなミッドセンチュリースタイルのおしゃれなLDK (グレーの壁、竹フローリング、薪ストーブ、金属の暖炉まわり、据え置き型テレビ) の写真

Mahogany paneling was installed to create a warm and inviting space for gathering and watching movies. The quaint morning coffee area in the bay window is an added bonus. This space was the original two car Garage that was converted into a Family Room.
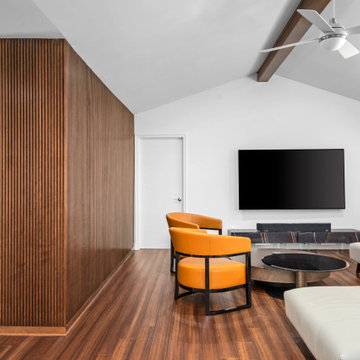
Steven Allen Designs - Design + Build 2022 - Remodel in Spring Branch - Full Living Room Conversion and Kitchen Expansion. Floor Plan Restructure to Include Walk-In Pantry + Ceiling Vault + Study Enclosure + Guest Bath Re-Design + Master Large Walk-In Closet w/Island + Master Bath Expansion. Includes Bamboo Flooring, White Oak Mid-Century Wall Design, Custom Lacquer Cabinets, Florida Wave Quartz, Geometric Backsplash, Marble Tile, Design Fixtures & Appliances.
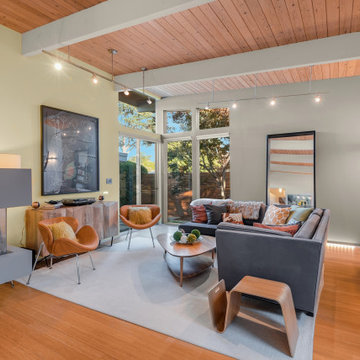
他の地域にあるミッドセンチュリースタイルのおしゃれなLDK (グレーの壁、竹フローリング、両方向型暖炉、漆喰の暖炉まわり、表し梁) の写真
ミッドセンチュリースタイルのリビング・居間 (竹フローリング) の写真
1




