広いミッドセンチュリースタイルのリビング (ライムストーンの床、トラバーチンの床、クッションフロア) の写真
絞り込み:
資材コスト
並び替え:今日の人気順
写真 1〜20 枚目(全 101 枚)

This living room has so many eye catching elements, from the linear fireplace with the stacked stone surround and wood slat accent to the lighted floating shelves to the wood ceiling.
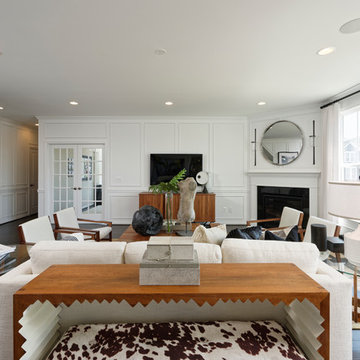
ワシントンD.C.にある高級な広いミッドセンチュリースタイルのおしゃれなリビング (白い壁、クッションフロア、標準型暖炉、漆喰の暖炉まわり、据え置き型テレビ、茶色い床) の写真
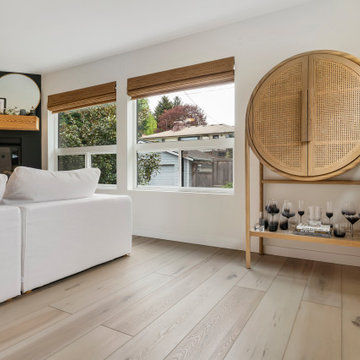
Clean and bright for a space where you can clear your mind and relax. Unique knots bring life and intrigue to this tranquil maple design. With the Modin Collection, we have raised the bar on luxury vinyl plank. The result is a new standard in resilient flooring. Modin offers true embossed in register texture, a low sheen level, a rigid SPC core, an industry-leading wear layer, and so much more.

View from the main reception room out across the double-height dining space to the rear garden beyond. The new staircase linking to the lower ground floor level is striking in its detailing with conceal LED lighting and polished plaster walling.
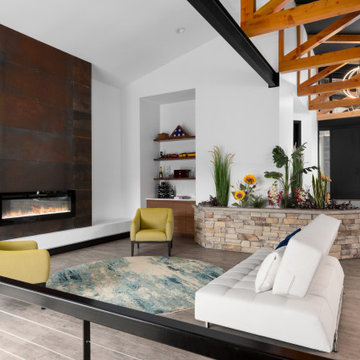
セントルイスにある高級な広いミッドセンチュリースタイルのおしゃれなリビング (白い壁、クッションフロア、吊り下げ式暖炉、金属の暖炉まわり、テレビなし、グレーの床、表し梁) の写真
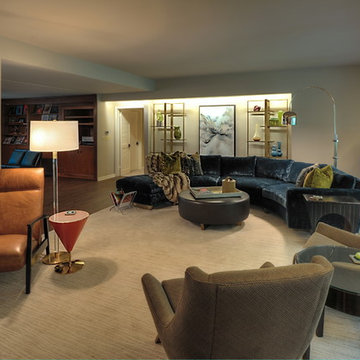
Lisza Coffey Photography
オマハにある高級な広いミッドセンチュリースタイルのおしゃれなLDK (ベージュの壁、クッションフロア、標準型暖炉、レンガの暖炉まわり、壁掛け型テレビ、茶色い床) の写真
オマハにある高級な広いミッドセンチュリースタイルのおしゃれなLDK (ベージュの壁、クッションフロア、標準型暖炉、レンガの暖炉まわり、壁掛け型テレビ、茶色い床) の写真
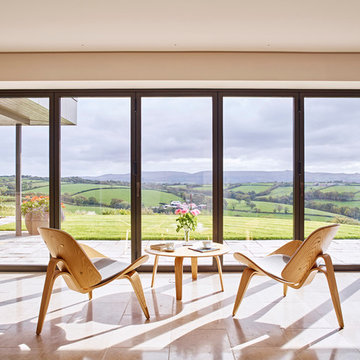
Mid Century, Danish designed furniture. Hans J Wegner's Shell Chairs by Carl Hanson & Son. Photos by Nicholas Yarsley
デヴォンにある高級な広いミッドセンチュリースタイルのおしゃれなLDK (白い壁、トラバーチンの床) の写真
デヴォンにある高級な広いミッドセンチュリースタイルのおしゃれなLDK (白い壁、トラバーチンの床) の写真
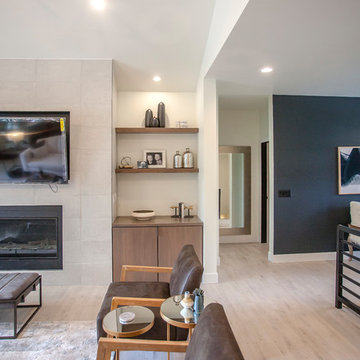
シーダーラピッズにある広いミッドセンチュリースタイルのおしゃれなLDK (白い壁、クッションフロア、標準型暖炉、タイルの暖炉まわり、壁掛け型テレビ、白い床) の写真

Bookshelves divide the great room delineating spaces and storing books.
Photo: Ryan Farnau
オースティンにある広いミッドセンチュリースタイルのおしゃれなLDK (ライムストーンの床、白い壁、暖炉なし、テレビなし) の写真
オースティンにある広いミッドセンチュリースタイルのおしゃれなLDK (ライムストーンの床、白い壁、暖炉なし、テレビなし) の写真
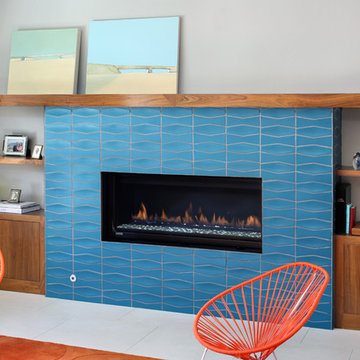
New indoor/outdoor living room with limestone floor tile, claro solid walnut mantel and cabinets, Heath ceramics Diamond & Bowtie fireplace tile. Bernard Andre Photography
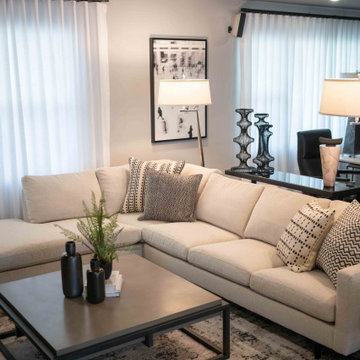
This 1950's home was chopped up with the segmented rooms of the period. The front of the house had two living spaces, separated by a wall with a door opening, and the long-skinny hearth area was difficult to arrange. The kitchen had been remodeled at some point, but was still dated. The homeowners wanted more space, more light, and more MODERN. So we delivered.
We knocked out the walls and added a beam to open up the three spaces. Luxury vinyl tile in a warm, matte black set the base for the space, with light grey walls and a mid-grey ceiling. The fireplace was totally revamped and clad in cut-face black stone.
Cabinetry and built-ins in clear-coated maple add the mid-century vibe, as does the furnishings. And the geometric backsplash was the starting inspiration for everything.
We'll let you just peruse the photos, with before photos at the end, to see just how dramatic the results were!

Honey stained oak flooring gives way to flagstone in this modern sunken den, a space capped in fine fashion by an ever-growing square pattern of stained alder. Coordinating stained trim punctuates the ivory ceiling and walls that provide a warm backdrop for a contemporary artwork in shades of orange, alabaster and green and a metal brutalist style wall hanging. A modern brass floor lamp stands to the side of the almond chenille sofa that sports graphic print pillows in chocolate and orange. Resting on an off-white and gray Moroccan rug, an acacia root cocktail table displays a large knotted accessory made of graphite stained wood. A glass side table with gold base is home to a c.1960s lamp with an orange pouring glaze and cream shade. A faux fur throw pillow is tucked into a side chair stained dark walnut and upholstered in tone on tone stripes. The fireplace an Ortal Space Creator 120 is surrounded in cream concrete and serves to divide the den from the dining area while allowing light to filter through. Bronze metal sliding doors open wide to allow easy access to the covered porch while creating a great space for indoor/outdoor entertaining.
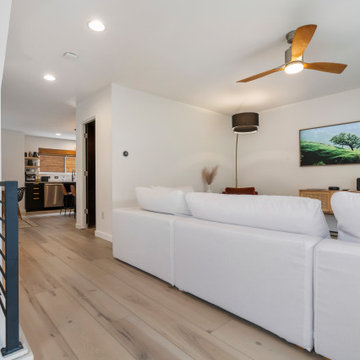
Clean and bright for a space where you can clear your mind and relax. Unique knots bring life and intrigue to this tranquil maple design. With the Modin Collection, we have raised the bar on luxury vinyl plank. The result is a new standard in resilient flooring. Modin offers true embossed in register texture, a low sheen level, a rigid SPC core, an industry-leading wear layer, and so much more.
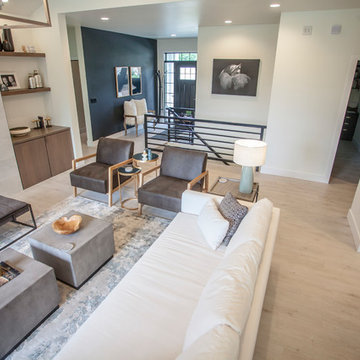
シーダーラピッズにある広いミッドセンチュリースタイルのおしゃれなLDK (白い壁、クッションフロア、標準型暖炉、タイルの暖炉まわり、壁掛け型テレビ、白い床) の写真
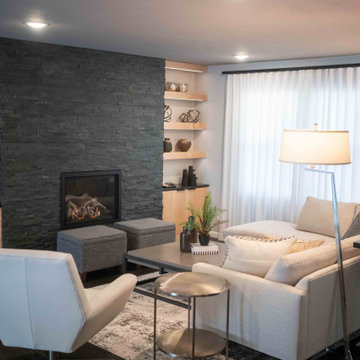
This 1950's home was chopped up with the segmented rooms of the period. The front of the house had two living spaces, separated by a wall with a door opening, and the long-skinny hearth area was difficult to arrange. The kitchen had been remodeled at some point, but was still dated. The homeowners wanted more space, more light, and more MODERN. So we delivered.
We knocked out the walls and added a beam to open up the three spaces. Luxury vinyl tile in a warm, matte black set the base for the space, with light grey walls and a mid-grey ceiling. The fireplace was totally revamped and clad in cut-face black stone.
Cabinetry and built-ins in clear-coated maple add the mid-century vibe, as does the furnishings. And the geometric backsplash was the starting inspiration for everything.
We'll let you just peruse the photos, with before photos at the end, to see just how dramatic the results were!
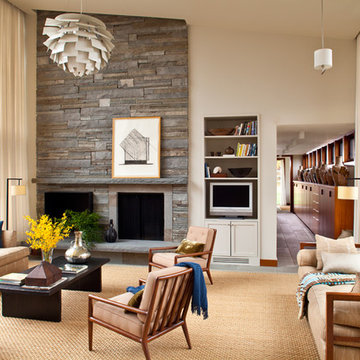
Gross & Daley
ボストンにある広いミッドセンチュリースタイルのおしゃれなLDK (ベージュの壁、標準型暖炉、石材の暖炉まわり、グレーの床、ライムストーンの床、埋込式メディアウォール) の写真
ボストンにある広いミッドセンチュリースタイルのおしゃれなLDK (ベージュの壁、標準型暖炉、石材の暖炉まわり、グレーの床、ライムストーンの床、埋込式メディアウォール) の写真
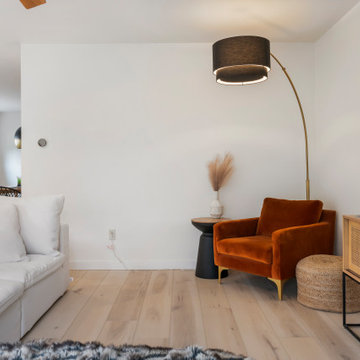
Clean and bright for a space where you can clear your mind and relax. Unique knots bring life and intrigue to this tranquil maple design. With the Modin Collection, we have raised the bar on luxury vinyl plank. The result is a new standard in resilient flooring. Modin offers true embossed in register texture, a low sheen level, a rigid SPC core, an industry-leading wear layer, and so much more.
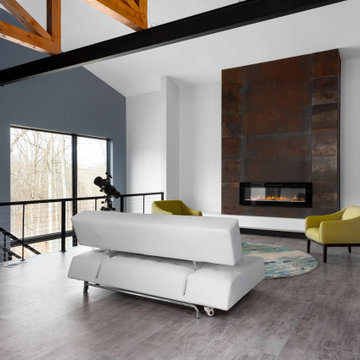
セントルイスにある高級な広いミッドセンチュリースタイルのおしゃれなリビング (白い壁、クッションフロア、吊り下げ式暖炉、金属の暖炉まわり、テレビなし、グレーの床、表し梁) の写真
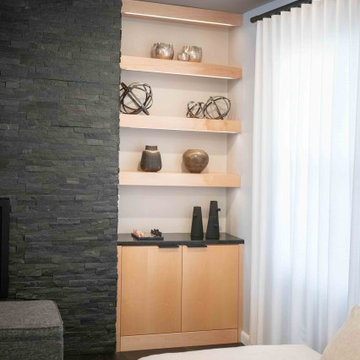
This 1950's home was chopped up with the segmented rooms of the period. The front of the house had two living spaces, separated by a wall with a door opening, and the long-skinny hearth area was difficult to arrange. The kitchen had been remodeled at some point, but was still dated. The homeowners wanted more space, more light, and more MODERN. So we delivered.
We knocked out the walls and added a beam to open up the three spaces. Luxury vinyl tile in a warm, matte black set the base for the space, with light grey walls and a mid-grey ceiling. The fireplace was totally revamped and clad in cut-face black stone.
Cabinetry and built-ins in clear-coated maple add the mid-century vibe, as does the furnishings. And the geometric backsplash was the starting inspiration for everything.
We'll let you just peruse the photos, with before photos at the end, to see just how dramatic the results were!
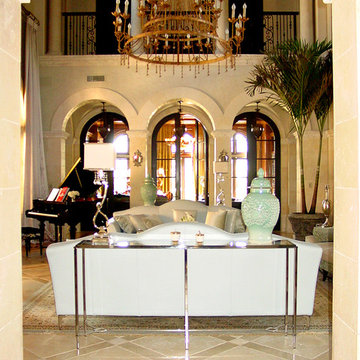
Finish Type: Natural Marmorio
マイアミにあるラグジュアリーな広いミッドセンチュリースタイルのおしゃれなリビング (ベージュの壁、ライムストーンの床、暖炉なし、ベージュの床) の写真
マイアミにあるラグジュアリーな広いミッドセンチュリースタイルのおしゃれなリビング (ベージュの壁、ライムストーンの床、暖炉なし、ベージュの床) の写真
広いミッドセンチュリースタイルのリビング (ライムストーンの床、トラバーチンの床、クッションフロア) の写真
1