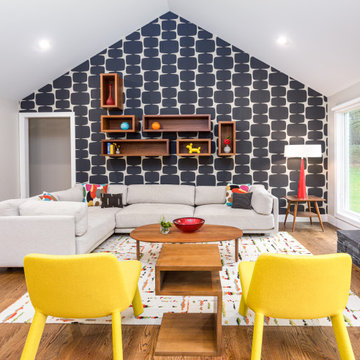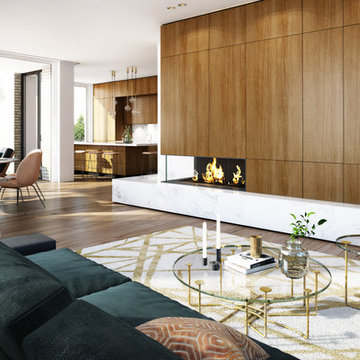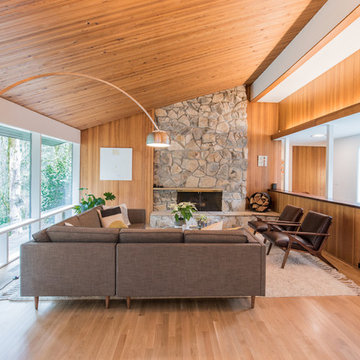ミッドセンチュリースタイルのリビング (全タイプの暖炉まわり、石材の暖炉まわり、木材の暖炉まわり、茶色い床、白い床、黄色い床) の写真
絞り込み:
資材コスト
並び替え:今日の人気順
写真 1〜20 枚目(全 549 枚)

We had a big, bright open space to work with. We went with neutral colors, a statement leather couch and a wool rug from CB2 with colors that tie in the other colors in the room. The fireplace mantel is custom from Sawtooth Ridge on Etsy. More art from Lost Art Salon in San Francisco and accessories from the clients travels on the bookshelf from S=CB2.
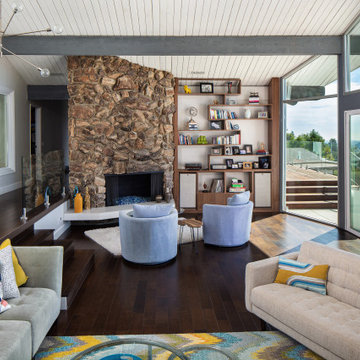
Mid century inspired design living room with a built-in cabinet system made out of Walnut wood.
Custom made to fit all the low-fi electronics and exact fit for speakers.

The Holloway blends the recent revival of mid-century aesthetics with the timelessness of a country farmhouse. Each façade features playfully arranged windows tucked under steeply pitched gables. Natural wood lapped siding emphasizes this homes more modern elements, while classic white board & batten covers the core of this house. A rustic stone water table wraps around the base and contours down into the rear view-out terrace.
Inside, a wide hallway connects the foyer to the den and living spaces through smooth case-less openings. Featuring a grey stone fireplace, tall windows, and vaulted wood ceiling, the living room bridges between the kitchen and den. The kitchen picks up some mid-century through the use of flat-faced upper and lower cabinets with chrome pulls. Richly toned wood chairs and table cap off the dining room, which is surrounded by windows on three sides. The grand staircase, to the left, is viewable from the outside through a set of giant casement windows on the upper landing. A spacious master suite is situated off of this upper landing. Featuring separate closets, a tiled bath with tub and shower, this suite has a perfect view out to the rear yard through the bedroom's rear windows. All the way upstairs, and to the right of the staircase, is four separate bedrooms. Downstairs, under the master suite, is a gymnasium. This gymnasium is connected to the outdoors through an overhead door and is perfect for athletic activities or storing a boat during cold months. The lower level also features a living room with a view out windows and a private guest suite.
Architect: Visbeen Architects
Photographer: Ashley Avila Photography
Builder: AVB Inc.

ロサンゼルスにあるミッドセンチュリースタイルのおしゃれなリビング (白い壁、無垢フローリング、標準型暖炉、石材の暖炉まわり、据え置き型テレビ、茶色い床) の写真

Peter Vanderwarker
View towards ocean
ボストンにある高級な中くらいなミッドセンチュリースタイルのおしゃれなリビング (白い壁、淡色無垢フローリング、石材の暖炉まわり、テレビなし、両方向型暖炉、茶色い床) の写真
ボストンにある高級な中くらいなミッドセンチュリースタイルのおしゃれなリビング (白い壁、淡色無垢フローリング、石材の暖炉まわり、テレビなし、両方向型暖炉、茶色い床) の写真

他の地域にある高級な巨大なミッドセンチュリースタイルのおしゃれなLDK (ライブラリー、グレーの壁、濃色無垢フローリング、茶色い床、標準型暖炉、木材の暖炉まわり、内蔵型テレビ) の写真
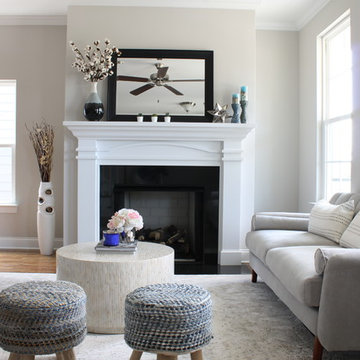
シャーロットにあるお手頃価格の小さなミッドセンチュリースタイルのおしゃれなリビング (グレーの壁、淡色無垢フローリング、標準型暖炉、石材の暖炉まわり、壁掛け型テレビ、茶色い床) の写真
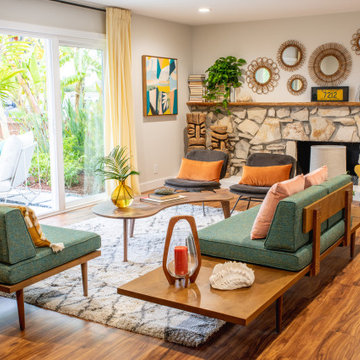
オレンジカウンティにあるミッドセンチュリースタイルのおしゃれなリビング (白い壁、無垢フローリング、標準型暖炉、石材の暖炉まわり、茶色い床) の写真
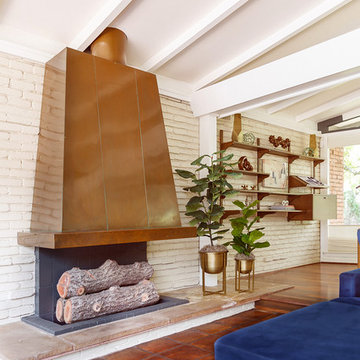
Midcentury modern living room with navy blue sofa, vintage fireplace with brass hood, vintage mid century modern wall shelf unit, and painted brick accent wall.

View of yard and Patio from the Family Room. Ample wall space provided for large wall mounted TV with space in cabinet below for electronics.
TK Images
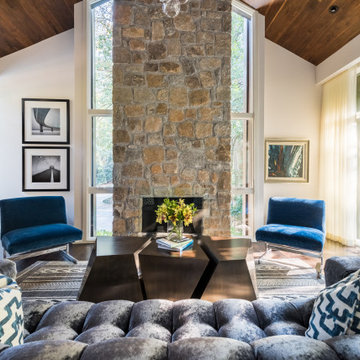
アトランタにある高級な広いミッドセンチュリースタイルのおしゃれな独立型リビング (白い壁、濃色無垢フローリング、標準型暖炉、石材の暖炉まわり、茶色い床、板張り天井) の写真
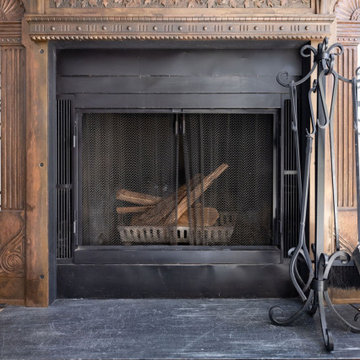
This historic renovation features a copper-plated casti-iron fireplace complemented by a black marble mantle.
ボルチモアにある高級な小さなミッドセンチュリースタイルのおしゃれなLDK (白い壁、淡色無垢フローリング、標準型暖炉、木材の暖炉まわり、茶色い床) の写真
ボルチモアにある高級な小さなミッドセンチュリースタイルのおしゃれなLDK (白い壁、淡色無垢フローリング、標準型暖炉、木材の暖炉まわり、茶色い床) の写真
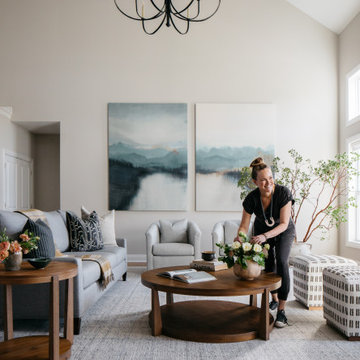
Download our free ebook, Creating the Ideal Kitchen. DOWNLOAD NOW
Alice and Dave are on their 2nd home with TKS Design Group, having completed the remodel of a kitchen, primary bath and laundry/mudroom in their previous home. This new home is a bit different in that it is new construction. The house has beautiful space and light but they needed help making it feel like a home.
In the living room, Alice and Dave plan to host family at their home often and wanted a space that had plenty of comfy seating for conversation, but also an area to play games. So, our vision started with a search for luxurious but durable fabric along with multiple types of seating to bring the entire space together. Our light-filled living room is now warm and inviting to accommodate Alice and Dave’s weekend visitors.
The multiple types of seating chosen include a large sofa, two chairs, along with two occasional ottomans in both solids and patterns and all in easy to care for performance fabrics. Underneath, we layered a soft wool rug with cool tones that complimented both the warm tones of the wood floor and the cool tones of the fabric seating. A beautiful occasional table and a large cocktail table round out the space.
We took advantage of this room’s height by placing oversized artwork on the largest wall to create a place for your eyes to rest and to take advantage of the room’s scale. The TV was relocated to its current location over the fireplace, and a new light fixture scaled appropriately to the room’s ceiling height gives the space a more comfortable, approachable feel. Lastly, carefully chosen accessories including books, plants, and bowls complete this family’s new living space.
Photography by @MargaretRajic
Do you have a new home that has great bones but just doesn’t feel comfortable and you can’t quite figure out why? Contact us here to see how we can help!

Family room we remodeled with a velvet blue sofa and gallery wall.
他の地域にある高級な中くらいなミッドセンチュリースタイルのおしゃれなLDK (ベージュの壁、無垢フローリング、標準型暖炉、石材の暖炉まわり、壁掛け型テレビ、茶色い床、表し梁) の写真
他の地域にある高級な中くらいなミッドセンチュリースタイルのおしゃれなLDK (ベージュの壁、無垢フローリング、標準型暖炉、石材の暖炉まわり、壁掛け型テレビ、茶色い床、表し梁) の写真
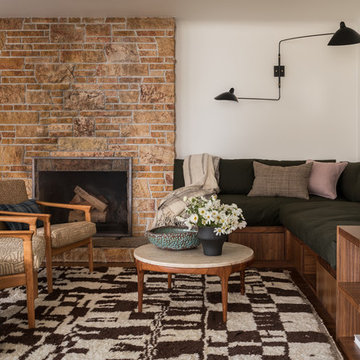
Haris Kenjar
シアトルにあるラグジュアリーなミッドセンチュリースタイルのおしゃれなリビング (白い壁、無垢フローリング、標準型暖炉、石材の暖炉まわり、茶色い床) の写真
シアトルにあるラグジュアリーなミッドセンチュリースタイルのおしゃれなリビング (白い壁、無垢フローリング、標準型暖炉、石材の暖炉まわり、茶色い床) の写真

Photo by Caleb Vandermeer Photography
ポートランドにある高級な広いミッドセンチュリースタイルのおしゃれなLDK (白い壁、無垢フローリング、標準型暖炉、石材の暖炉まわり、内蔵型テレビ、茶色い床) の写真
ポートランドにある高級な広いミッドセンチュリースタイルのおしゃれなLDK (白い壁、無垢フローリング、標準型暖炉、石材の暖炉まわり、内蔵型テレビ、茶色い床) の写真
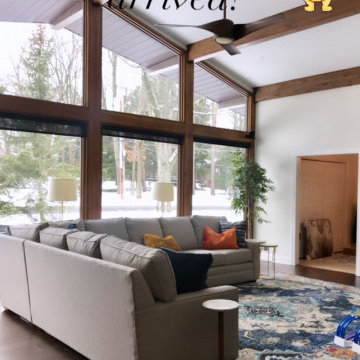
When Shannon initially contacted me, she was a tad nervous. When had been referred to me but i think a little intimidated none the less. The goal was to update the Living room.
ミッドセンチュリースタイルのリビング (全タイプの暖炉まわり、石材の暖炉まわり、木材の暖炉まわり、茶色い床、白い床、黄色い床) の写真
1
