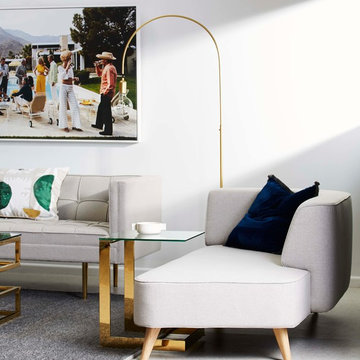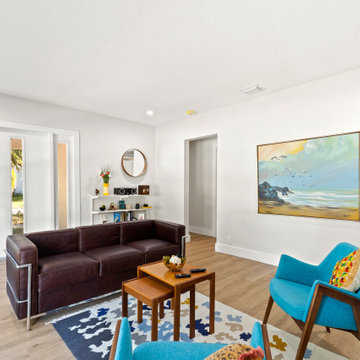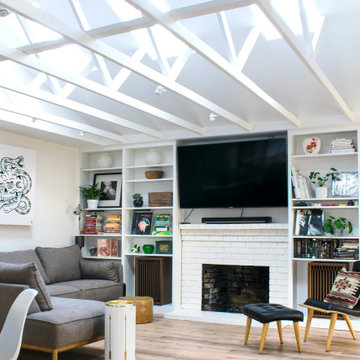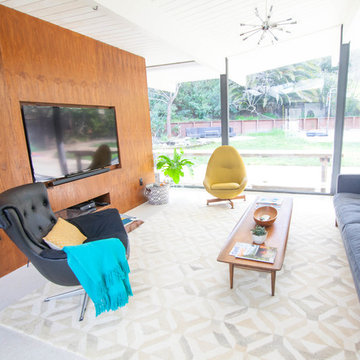黒い、青い、白いミッドセンチュリースタイルのリビング (クッションフロア) の写真
絞り込み:
資材コスト
並び替え:今日の人気順
写真 1〜20 枚目(全 85 枚)

Warm, light, and inviting with characteristic knot vinyl floors that bring a touch of wabi-sabi to every room. This rustic maple style is ideal for Japanese and Scandinavian-inspired spaces.
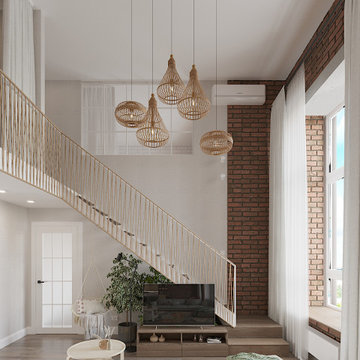
サンクトペテルブルクにあるお手頃価格の中くらいなミッドセンチュリースタイルのおしゃれなリビングロフト (マルチカラーの壁、クッションフロア、暖炉なし、据え置き型テレビ、茶色い床、レンガ壁) の写真
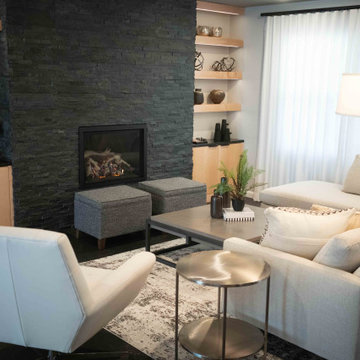
This 1950's home was chopped up with the segmented rooms of the period. The front of the house had two living spaces, separated by a wall with a door opening, and the long-skinny hearth area was difficult to arrange. The kitchen had been remodeled at some point, but was still dated. The homeowners wanted more space, more light, and more MODERN. So we delivered.
We knocked out the walls and added a beam to open up the three spaces. Luxury vinyl tile in a warm, matte black set the base for the space, with light grey walls and a mid-grey ceiling. The fireplace was totally revamped and clad in cut-face black stone.
Cabinetry and built-ins in clear-coated maple add the mid-century vibe, as does the furnishings. And the geometric backsplash was the starting inspiration for everything.
We'll let you just peruse the photos, with before photos at the end, to see just how dramatic the results were!
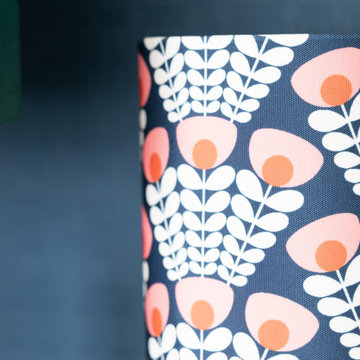
we completely revised this space. everything was ripped out from tiles to windows to floor to heating. we helped the client by setting up and overseeing this process, and by adding ideas to his vision to really complete the spaces for him. the results were pretty perfect.
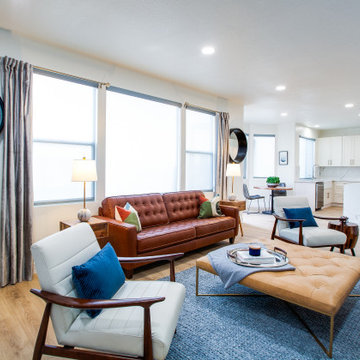
An extension from the kitchen, this living room has mid century modern flair. The furniture is comfortable and inviting and has style and sophistication.
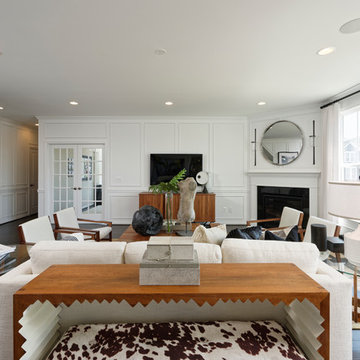
ワシントンD.C.にある高級な広いミッドセンチュリースタイルのおしゃれなリビング (白い壁、クッションフロア、標準型暖炉、漆喰の暖炉まわり、据え置き型テレビ、茶色い床) の写真
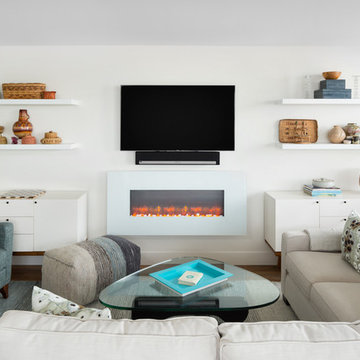
An electric fireplace adds ambiance & warmth to the living room as well as provides balance for the wall-mount TV. A pair of media consoles from West Elm offer additional storage while floating shelves provide a contemporary means on which to display the client's collections of pottery & baskets.
Photography: Barry Calhoun Photography
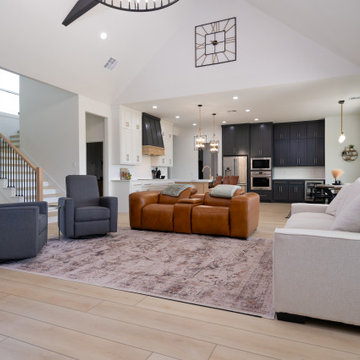
Crisp tones of maple and birch. Minimal and modern, the perfect backdrop for every room. With the Modin Collection, we have raised the bar on luxury vinyl plank. The result is a new standard in resilient flooring. Modin offers true embossed in register texture, a low sheen level, a rigid SPC core, an industry-leading wear layer, and so much more.
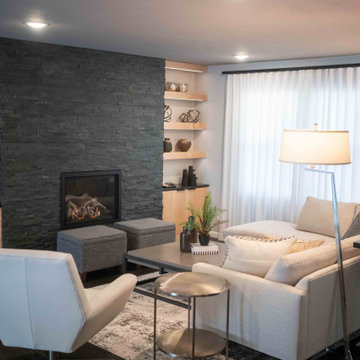
This 1950's home was chopped up with the segmented rooms of the period. The front of the house had two living spaces, separated by a wall with a door opening, and the long-skinny hearth area was difficult to arrange. The kitchen had been remodeled at some point, but was still dated. The homeowners wanted more space, more light, and more MODERN. So we delivered.
We knocked out the walls and added a beam to open up the three spaces. Luxury vinyl tile in a warm, matte black set the base for the space, with light grey walls and a mid-grey ceiling. The fireplace was totally revamped and clad in cut-face black stone.
Cabinetry and built-ins in clear-coated maple add the mid-century vibe, as does the furnishings. And the geometric backsplash was the starting inspiration for everything.
We'll let you just peruse the photos, with before photos at the end, to see just how dramatic the results were!
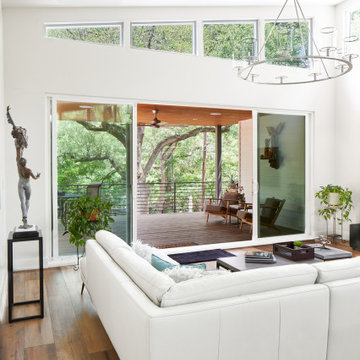
Our team of Austin architects transformed a 1950s home into a mid-century modern retreat for this renovation and addition project. The retired couple who owns the house came to us seeking a design that would bring in natural light and accommodate their many hobbies while offering a modern and streamlined design. The original structure featured an awkward floor plan of choppy spaces divided by various step-downs and a central living area that felt dark and closed off from the outside. Our main goal was to bring in natural light and take advantage of the property’s fantastic backyard views of a peaceful creek. We raised interior floors to the same level, eliminating sunken rooms and step-downs to allow for a more open, free-flowing floor plan. To increase natural light, we changed the traditional hip roofline to a more modern single slope with clerestory windows that take advantage of treetop views. Additionally, we added all new windows strategically positioned to frame views of the backyard. A new open-concept kitchen and living area occupy the central home where previously underutilized rooms once sat. The kitchen features an oversized island, quartzite counters, and upper glass cabinets that mirror the clerestory windows of the room. Large sliding doors spill out to a new covered and raised deck that overlooks Shoal Creek and new backyard amenities, like a bocce ball court and paved walkways. Finally, we finished the home's exterior with durable and low-maintenance cement plank siding and a metal roof in a palette of neutral grays and whites. A bright red door creates a warm welcome to this newly renovated Austin home.
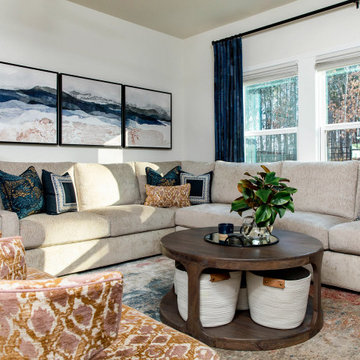
The art over the sectional started the entire vision and color scheme for this living room. With an open floor plan, the owner used a painted fireplace to tie the living room, kitchen, and butler’s pantry together. From there, their heirloom chairs were reupholstered in a colorful print fabric from Fairfield Chair and a sectional with track arm and no welt gives the space a modern look. The pillows incorporate Robert Allen and Greenhouse fabrics with Fabricut trim. The neutral finish wood coffee table offers plenty of storage underneath to accommodate a growing family, and the Jaipur Living faux sisal rug brings a natural element to the room while defining the space well.
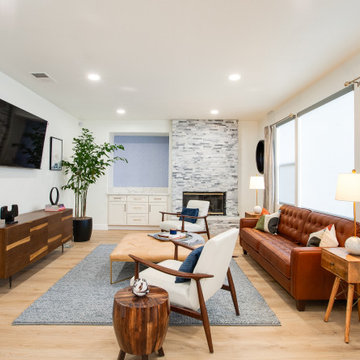
An extension from the kitchen, this living room has mid century modern flair. The furniture is comfortable and inviting and has style and sophistication.
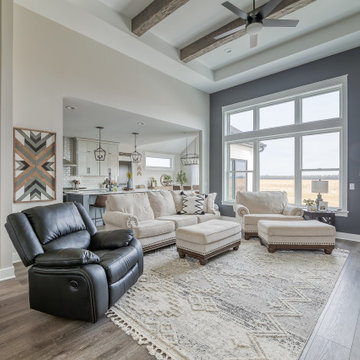
Deep tones of gently weathered grey and brown. A modern look that still respects the timelessness of natural wood.
他の地域にあるお手頃価格の中くらいなミッドセンチュリースタイルのおしゃれなリビング (ベージュの壁、クッションフロア、標準型暖炉、壁掛け型テレビ、茶色い床、格子天井、塗装板張りの壁) の写真
他の地域にあるお手頃価格の中くらいなミッドセンチュリースタイルのおしゃれなリビング (ベージュの壁、クッションフロア、標準型暖炉、壁掛け型テレビ、茶色い床、格子天井、塗装板張りの壁) の写真
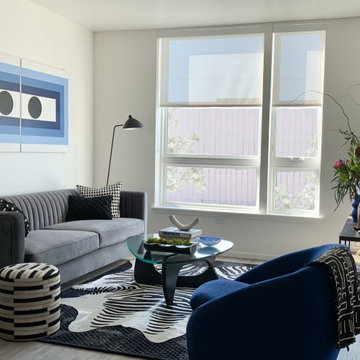
New build open plan living room for young couple. Mid century furniture with blue, grey, black and white and brass accents was chosen.
サンフランシスコにあるお手頃価格の小さなミッドセンチュリースタイルのおしゃれなLDK (白い壁、クッションフロア、グレーの床) の写真
サンフランシスコにあるお手頃価格の小さなミッドセンチュリースタイルのおしゃれなLDK (白い壁、クッションフロア、グレーの床) の写真
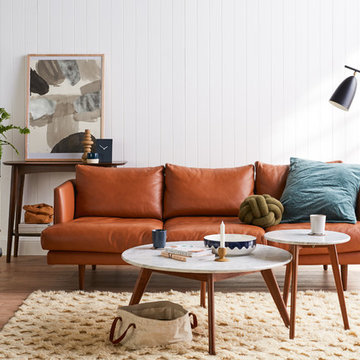
Citizens of Style
シドニーにあるお手頃価格の中くらいなミッドセンチュリースタイルのおしゃれなLDK (白い壁、クッションフロア、暖炉なし、茶色い床) の写真
シドニーにあるお手頃価格の中くらいなミッドセンチュリースタイルのおしゃれなLDK (白い壁、クッションフロア、暖炉なし、茶色い床) の写真
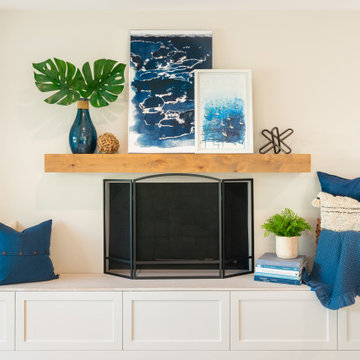
サンタバーバラにあるお手頃価格の中くらいなミッドセンチュリースタイルのおしゃれなLDK (白い壁、クッションフロア、標準型暖炉、漆喰の暖炉まわり、埋込式メディアウォール、茶色い床) の写真
黒い、青い、白いミッドセンチュリースタイルのリビング (クッションフロア) の写真
1
