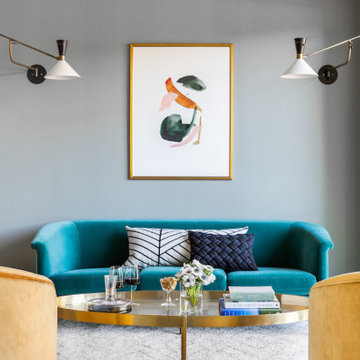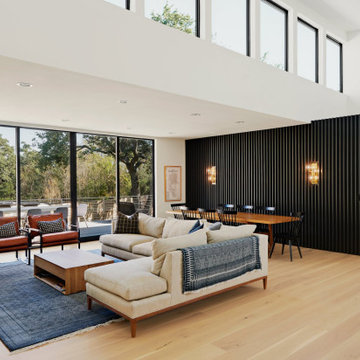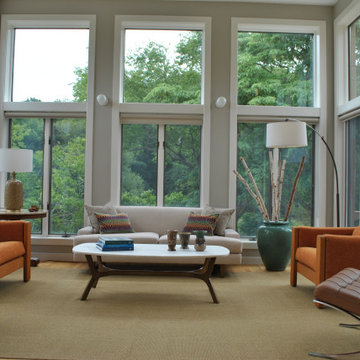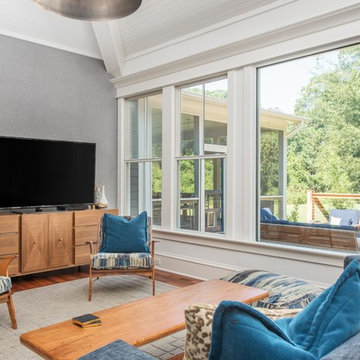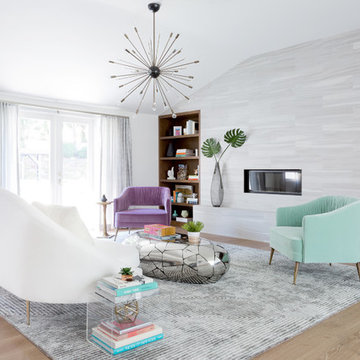高級な広いミッドセンチュリースタイルのリビング (グレーの壁、マルチカラーの壁) の写真
絞り込み:
資材コスト
並び替え:今日の人気順
写真 1〜20 枚目(全 176 枚)

This living room has so many eye catching elements, from the linear fireplace with the stacked stone surround and wood slat accent to the lighted floating shelves to the wood ceiling.
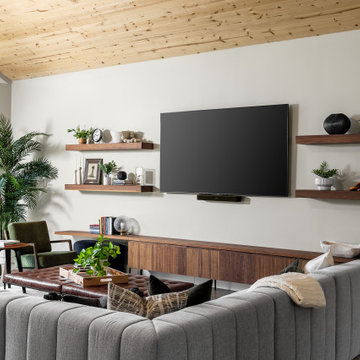
A relaxed modern living room with the purpose to create a beautiful space for the family to gather.
ダラスにある高級な広いミッドセンチュリースタイルのおしゃれなLDK (グレーの壁、無垢フローリング、暖炉なし、壁掛け型テレビ、板張り天井) の写真
ダラスにある高級な広いミッドセンチュリースタイルのおしゃれなLDK (グレーの壁、無垢フローリング、暖炉なし、壁掛け型テレビ、板張り天井) の写真

Photo Credit: Coles Hairston
オースティンにある高級な広いミッドセンチュリースタイルのおしゃれなリビング (グレーの壁、コンクリートの床、標準型暖炉、金属の暖炉まわり、テレビなし) の写真
オースティンにある高級な広いミッドセンチュリースタイルのおしゃれなリビング (グレーの壁、コンクリートの床、標準型暖炉、金属の暖炉まわり、テレビなし) の写真
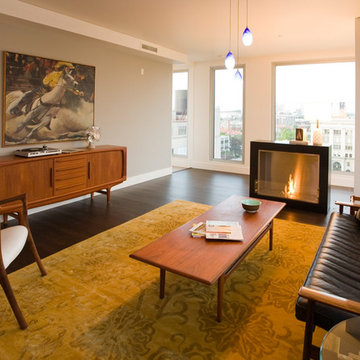
Robert Allen Weller
ポートランドにある高級な広いミッドセンチュリースタイルのおしゃれなリビング (テレビなし、グレーの壁、濃色無垢フローリング、標準型暖炉、タイルの暖炉まわり、茶色い床) の写真
ポートランドにある高級な広いミッドセンチュリースタイルのおしゃれなリビング (テレビなし、グレーの壁、濃色無垢フローリング、標準型暖炉、タイルの暖炉まわり、茶色い床) の写真
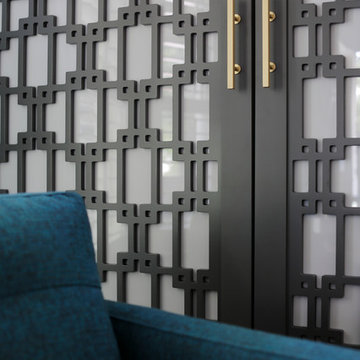
Mali Azima
アトランタにある高級な広いミッドセンチュリースタイルのおしゃれな独立型リビング (グレーの壁、無垢フローリング、標準型暖炉) の写真
アトランタにある高級な広いミッドセンチュリースタイルのおしゃれな独立型リビング (グレーの壁、無垢フローリング、標準型暖炉) の写真
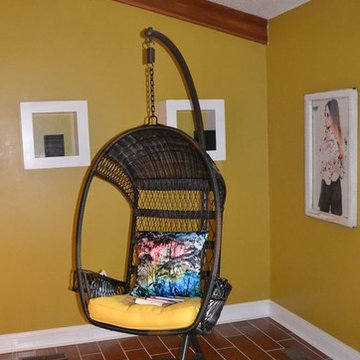
カンザスシティにある高級な広いミッドセンチュリースタイルのおしゃれなリビング (グレーの壁、セラミックタイルの床、標準型暖炉、金属の暖炉まわり、テレビなし、茶色い床) の写真
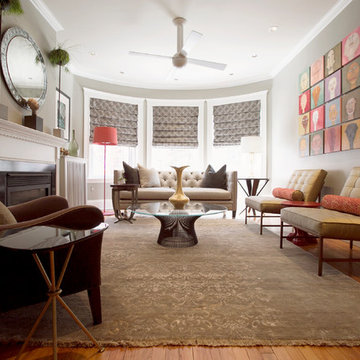
Final phase of the living room installation. New custom tufted sofa with nailhead, custom pillows, imported Italian floor lamp, Baker side table, and lamp
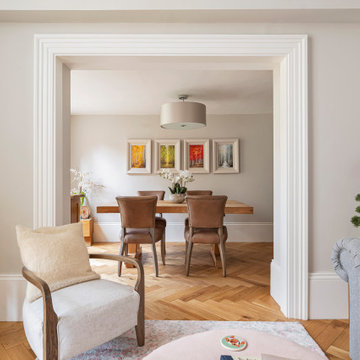
The sitting/breakfast room was originally separate dining and boot rooms. We adjusted the space and refurbished it entirely, cleaning up the floor, designing and picking the lighting and hanging the artwork. Creating a lovely light and airy finish.
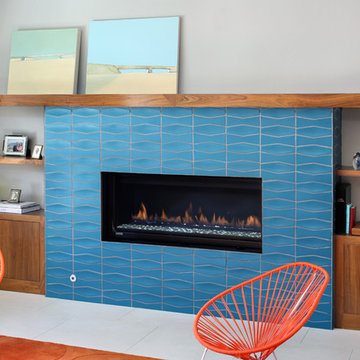
New indoor/outdoor living room with limestone floor tile, claro solid walnut mantel and cabinets, Heath ceramics Diamond & Bowtie fireplace tile. Bernard Andre Photography
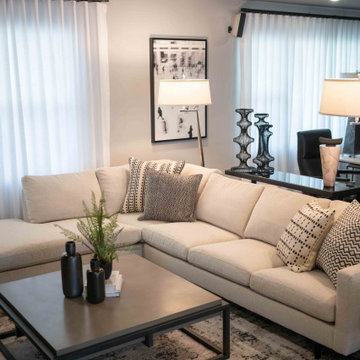
This 1950's home was chopped up with the segmented rooms of the period. The front of the house had two living spaces, separated by a wall with a door opening, and the long-skinny hearth area was difficult to arrange. The kitchen had been remodeled at some point, but was still dated. The homeowners wanted more space, more light, and more MODERN. So we delivered.
We knocked out the walls and added a beam to open up the three spaces. Luxury vinyl tile in a warm, matte black set the base for the space, with light grey walls and a mid-grey ceiling. The fireplace was totally revamped and clad in cut-face black stone.
Cabinetry and built-ins in clear-coated maple add the mid-century vibe, as does the furnishings. And the geometric backsplash was the starting inspiration for everything.
We'll let you just peruse the photos, with before photos at the end, to see just how dramatic the results were!
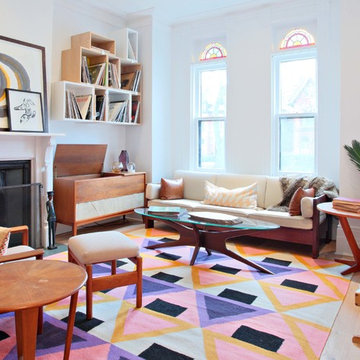
Our client wanted an open concept space in a long narrow home that left original textures and details untouched. A brick wall was exposed as a walnut kitchen, mid-century modern furnishings and industrial style floor-to-ceiling glazing were added. In this photo a beautiful rug from Aelfie in Brooklyn ties the whole mid-century modern aesthetic together.
Construction by Greening Homes
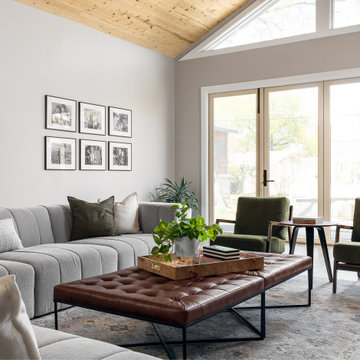
A relaxed modern living room with the purpose to create a beautiful space for the family to gather.
ダラスにある高級な広いミッドセンチュリースタイルのおしゃれなLDK (グレーの壁、無垢フローリング、暖炉なし、壁掛け型テレビ、板張り天井) の写真
ダラスにある高級な広いミッドセンチュリースタイルのおしゃれなLDK (グレーの壁、無垢フローリング、暖炉なし、壁掛け型テレビ、板張り天井) の写真
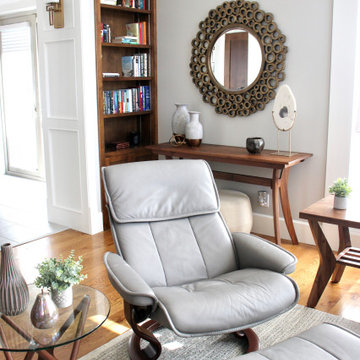
We placed a walnut console table and round mirror next to one of the built-in bookcases in the living room.
バンクーバーにある高級な広いミッドセンチュリースタイルのおしゃれなLDK (ライブラリー、グレーの壁、無垢フローリング、両方向型暖炉、石材の暖炉まわり、壁掛け型テレビ、茶色い床) の写真
バンクーバーにある高級な広いミッドセンチュリースタイルのおしゃれなLDK (ライブラリー、グレーの壁、無垢フローリング、両方向型暖炉、石材の暖炉まわり、壁掛け型テレビ、茶色い床) の写真
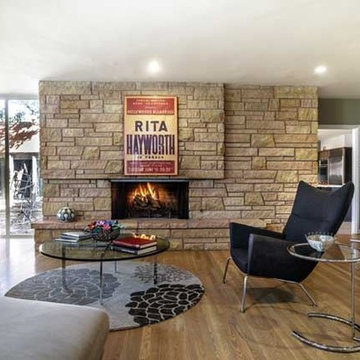
Town & Style Magazine
I would characterize this MCM project as a bundle of stress, labor of love in more ways than one. Picture this…clients come in town from LA for one weekend, tour a sprawling 7000 sf home nestled in Frontenac, share their vision with us, and away they go, back to LA, pack up their life and prepare for their move that was quickly approaching. First things first, I must say, it is one of my most favorite projects and homes to date. I. want. this. house. Like, for real.
Walking in the home, you are welcomed by wall to wall sliding glass doors that house an indoor pool, center courtyard, and this [now] gorgeous home wraps itself around these unique centerpieces of living space. You can see the pool and courtyard from almost any point of the home. The natural light, clean lines and mid century modern architecture was preserved and honed back to its remarkable state.
We had to design, project manage, construct the renovations…everything from the ground up within just a few months. Did I mention the kitchen was nearly gutted, new floors, removing walls, bathroom face lifts, overall design, interior and exterior paint, electrical…..whew, I’m tired just reliving the experience.
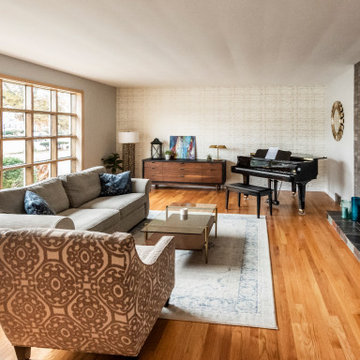
View of the remodeled living room
シカゴにある高級な広いミッドセンチュリースタイルのおしゃれなLDK (無垢フローリング、茶色い床、ミュージックルーム、グレーの壁、標準型暖炉、タイルの暖炉まわり、テレビなし) の写真
シカゴにある高級な広いミッドセンチュリースタイルのおしゃれなLDK (無垢フローリング、茶色い床、ミュージックルーム、グレーの壁、標準型暖炉、タイルの暖炉まわり、テレビなし) の写真
高級な広いミッドセンチュリースタイルのリビング (グレーの壁、マルチカラーの壁) の写真
1
