ミッドセンチュリースタイルのI型キッチン (茶色いキャビネット、白いキャビネット、フラットパネル扉のキャビネット、エプロンフロントシンク) の写真
絞り込み:
資材コスト
並び替え:今日の人気順
写真 1〜20 枚目(全 25 枚)
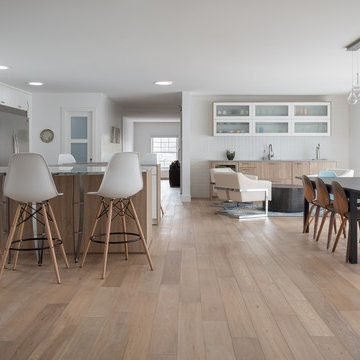
Part of a complete home renovation in an aging Mid-Century Bow Mar home, this expansive kitchen is visually and physically the home's centerpiece. Designer Debbie Davis used two large seating areas attached to opposing half-circle islands to create a functional and comfortable family space, as well as house a microwave drawer and induction cooktop.
The high-gloss white wall cabinetry, paired with oak base cabinetry is Bauformat, German designed and manufactured. The subtle contrast between the flooring and base cabinetry, paired with Mid Century inspired matte-white large-format wall tile keeps the whole space light and airy. Natural light is ample from the window over the sink to the large sliding doors and light tubes in the ceiling.
Tim Gormley, TG Image

Molly Winters Photography
オースティンにあるお手頃価格の中くらいなミッドセンチュリースタイルのおしゃれなキッチン (エプロンフロントシンク、フラットパネル扉のキャビネット、白いキャビネット、クオーツストーンカウンター、白いキッチンパネル、ガラスタイルのキッチンパネル、シルバーの調理設備、セラミックタイルの床) の写真
オースティンにあるお手頃価格の中くらいなミッドセンチュリースタイルのおしゃれなキッチン (エプロンフロントシンク、フラットパネル扉のキャビネット、白いキャビネット、クオーツストーンカウンター、白いキッチンパネル、ガラスタイルのキッチンパネル、シルバーの調理設備、セラミックタイルの床) の写真
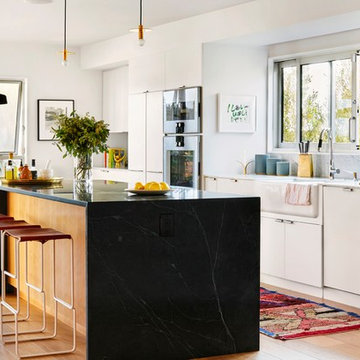
ロサンゼルスにあるミッドセンチュリースタイルのおしゃれなキッチン (エプロンフロントシンク、フラットパネル扉のキャビネット、白いキャビネット、パネルと同色の調理設備、淡色無垢フローリング、窓) の写真
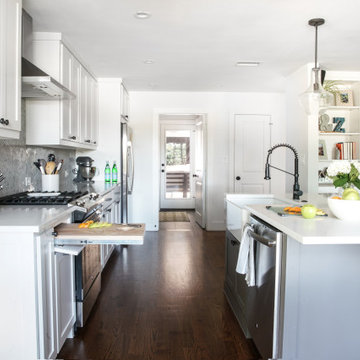
Open concept kitchen. Blue kitchen island with deep basin farmhouse kitchen sink, detachable faucet, dishwasher, drawers for trash/recycling, and barstool seating. Built in stove with hood. Pull out cutting board drawer. Custom lighting fixtures. Stainless steal appliances and black hardware.
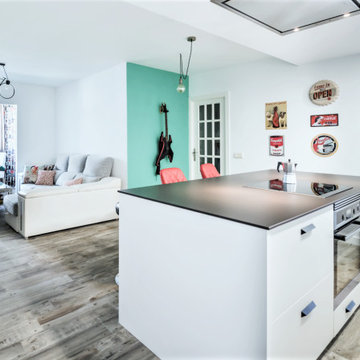
Cuando la cocina es el eje angular de una reforma hay que centrarse en ella y que sea el punto focal de la casa. En esta reforma parcial, los clientes querían algo de estilo retro-rockabilly una cocina que fuera de estilo años 50s, funcional y además atemporal, ya que eran conscientes de que podrían cansarse en el futuro. Se diseñó la isla como el eje angular de la zona común, cediéndole el espacio del antiguo comedor, ya que la magia y las reuniones iban a suceder alrededor de la misma. Se transformó la antigua terraza en comedor abriendo el hueco del salón para que entrara mucha más luz. El suelo se unificó en las tres estancias (cocina, salón y comedor) para crear continuidad y mayor amplitud, mientras que el damero típico de la época se trasladó a la pared principal de la cocina y el verde agua de los muebles en la pared opuesta, creando una cocina en blanco y negro con detalles rojos en contraste, que nos hacen viajar en el tiempo, mientras suena la jukebox.
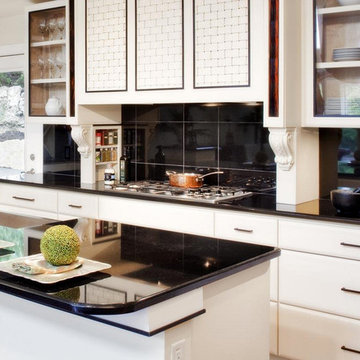
オースティンにあるミッドセンチュリースタイルのおしゃれなキッチン (白いキャビネット、オニキスカウンター、黒いキッチンパネル、シルバーの調理設備、エプロンフロントシンク、フラットパネル扉のキャビネット、ガラスタイルのキッチンパネル) の写真
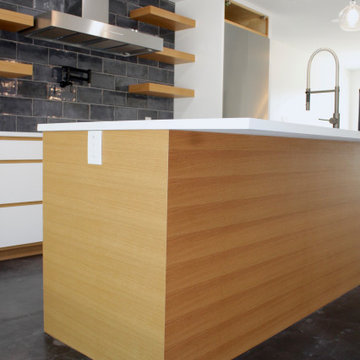
Custom Kitchen Island
オースティンにある高級な広いミッドセンチュリースタイルのおしゃれなキッチン (エプロンフロントシンク、フラットパネル扉のキャビネット、白いキャビネット、青いキッチンパネル、シルバーの調理設備、グレーの床、白いキッチンカウンター) の写真
オースティンにある高級な広いミッドセンチュリースタイルのおしゃれなキッチン (エプロンフロントシンク、フラットパネル扉のキャビネット、白いキャビネット、青いキッチンパネル、シルバーの調理設備、グレーの床、白いキッチンカウンター) の写真
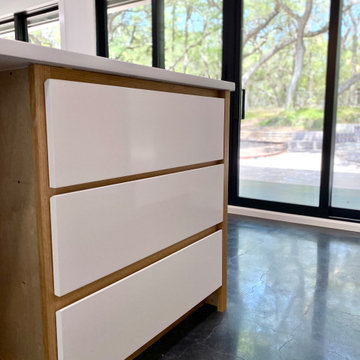
Custom Kitchen Island
オースティンにある高級な広いミッドセンチュリースタイルのおしゃれなキッチン (エプロンフロントシンク、フラットパネル扉のキャビネット、白いキャビネット、青いキッチンパネル、シルバーの調理設備、グレーの床、白いキッチンカウンター) の写真
オースティンにある高級な広いミッドセンチュリースタイルのおしゃれなキッチン (エプロンフロントシンク、フラットパネル扉のキャビネット、白いキャビネット、青いキッチンパネル、シルバーの調理設備、グレーの床、白いキッチンカウンター) の写真
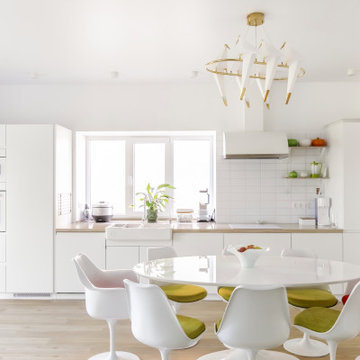
Автора проекта: Юлия Малыхина, "Новый Уровень".
他の地域にあるミッドセンチュリースタイルのおしゃれなキッチン (エプロンフロントシンク、フラットパネル扉のキャビネット、白いキャビネット、白いキッチンパネル、白い調理設備、淡色無垢フローリング、アイランドなし、ベージュの床、ベージュのキッチンカウンター) の写真
他の地域にあるミッドセンチュリースタイルのおしゃれなキッチン (エプロンフロントシンク、フラットパネル扉のキャビネット、白いキャビネット、白いキッチンパネル、白い調理設備、淡色無垢フローリング、アイランドなし、ベージュの床、ベージュのキッチンカウンター) の写真
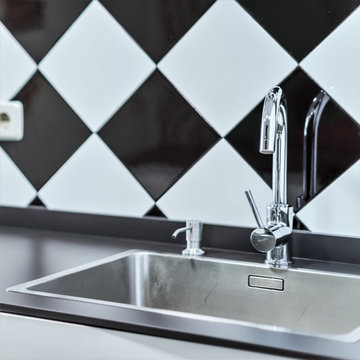
Cuando la cocina es el eje angular de una reforma hay que centrarse en ella y que sea el punto focal de la casa. En esta reforma parcial, los clientes querían algo de estilo retro-rockabilly una cocina que fuera de estilo años 50s, funcional y además atemporal, ya que eran conscientes de que podrían cansarse en el futuro. Se diseñó la isla como el eje angular de la zona común, cediéndole el espacio del antiguo comedor, ya que la magia y las reuniones iban a suceder alrededor de la misma. Se transformó la antigua terraza en comedor abriendo el hueco del salón para que entrara mucha más luz. El suelo se unificó en las tres estancias (cocina, salón y comedor) para crear continuidad y mayor amplitud, mientras que el damero típico de la época se trasladó a la pared principal de la cocina y el verde agua de los muebles en la pared opuesta, creando una cocina en blanco y negro con detalles rojos en contraste, que nos hacen viajar en el tiempo, mientras suena la jukebox.
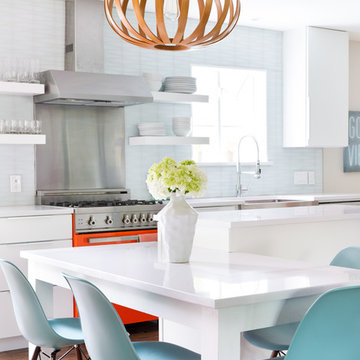
Molly Winters Photography
オースティンにあるお手頃価格の中くらいなミッドセンチュリースタイルのおしゃれなキッチン (エプロンフロントシンク、フラットパネル扉のキャビネット、白いキャビネット、クオーツストーンカウンター、白いキッチンパネル、ガラスタイルのキッチンパネル、シルバーの調理設備、セラミックタイルの床) の写真
オースティンにあるお手頃価格の中くらいなミッドセンチュリースタイルのおしゃれなキッチン (エプロンフロントシンク、フラットパネル扉のキャビネット、白いキャビネット、クオーツストーンカウンター、白いキッチンパネル、ガラスタイルのキッチンパネル、シルバーの調理設備、セラミックタイルの床) の写真
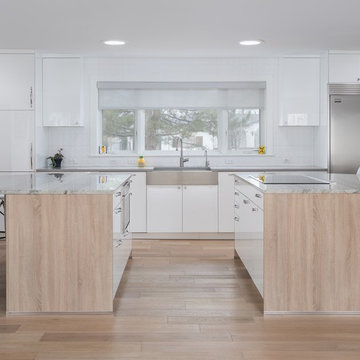
Part of a complete home renovation in an aging Mid-Century Bow Mar home, this expansive kitchen is visually and physically the home's centerpiece. Designer Debbie Davis used two large seating areas attached to opposing half-circle islands to create a functional and comfortable family space, as well as house a microwave drawer and induction cooktop.
The high-gloss white wall cabinetry, paired with oak base cabinetry is Bauformat, German designed and manufactured. The subtle contrast between the flooring and base cabinetry, paired with Mid Century inspired matte-white large-format wall tile keeps the whole space light and airy. Natural light is ample from the window over the sink to the large sliding doors and light tubes in the ceiling.
Tim Gormley, TG Image
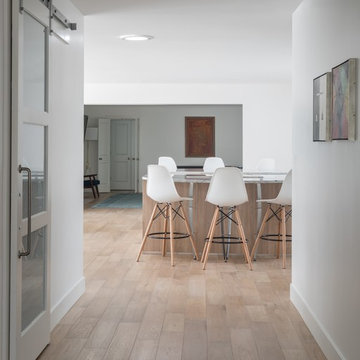
Part of a complete home renovation in an aging Mid-Century Bow Mar home, this expansive kitchen is visually and physically the home's centerpiece. Designer Debbie Davis used two large seating areas attached to opposing half-circle islands to create a functional and comfortable family space, as well as house a microwave drawer and induction cooktop.
The high-gloss white wall cabinetry, paired with oak base cabinetry is Bauformat, German designed and manufactured. The subtle contrast between the flooring and base cabinetry, paired with Mid Century inspired matte-white large-format wall tile keeps the whole space light and airy. Natural light is ample from the window over the sink to the large sliding doors and light tubes in the ceiling.
Tim Gormley, TG Image
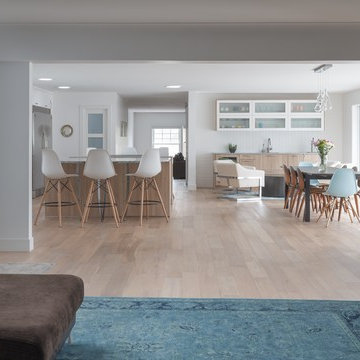
Part of a complete home renovation in an aging Mid-Century Bow Mar home, this expansive kitchen is visually and physically the home's centerpiece. Designer Debbie Davis used two large seating areas attached to opposing half-circle islands to create a functional and comfortable family space, as well as house a microwave drawer and induction cooktop.
The high-gloss white wall cabinetry, paired with oak base cabinetry is Bauformat, German designed and manufactured. The subtle contrast between the flooring and base cabinetry, paired with Mid Century inspired matte-white large-format wall tile keeps the whole space light and airy. Natural light is ample from the window over the sink to the large sliding doors and light tubes in the ceiling.
Tim Gormley, TG Image
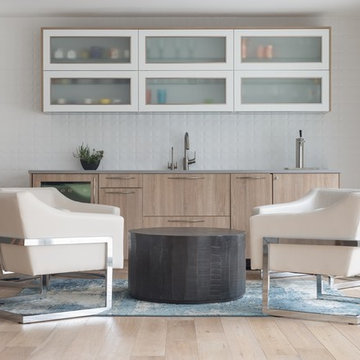
Part of a complete home renovation in an aging Mid-Century Bow Mar home, this expansive kitchen is visually and physically the home's centerpiece. Designer Debbie Davis used two large seating areas attached to opposing half-circle islands to create a functional and comfortable family space, as well as house a microwave drawer and induction cooktop.
The high-gloss white wall cabinetry, paired with oak base cabinetry is Bauformat, German designed and manufactured. The subtle contrast between the flooring and base cabinetry, paired with Mid Century inspired matte-white large-format wall tile keeps the whole space light and airy. Natural light is ample from the window over the sink to the large sliding doors and light tubes in the ceiling.
Tim Gormley, TG Image
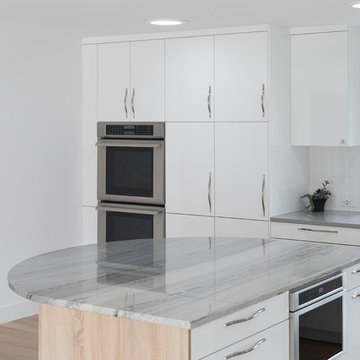
Part of a complete home renovation in an aging Mid-Century Bow Mar home, this expansive kitchen is visually and physically the home's centerpiece. Designer Debbie Davis used two large seating areas attached to opposing half-circle islands to create a functional and comfortable family space, as well as house a microwave drawer and induction cooktop.
The high-gloss white wall cabinetry, paired with oak base cabinetry is Bauformat, German designed and manufactured. The subtle contrast between the flooring and base cabinetry, paired with Mid Century inspired matte-white large-format wall tile keeps the whole space light and airy. Natural light is ample from the window over the sink to the large sliding doors and light tubes in the ceiling.
Tim Gormley, TG Image
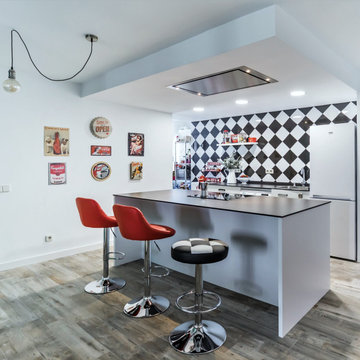
Cuando la cocina es el eje angular de una reforma hay que centrarse en ella y que sea el punto focal de la casa. En esta reforma parcial, los clientes querían algo de estilo retro-rockabilly una cocina que fuera de estilo años 50s, funcional y además atemporal, ya que eran conscientes de que podrían cansarse en el futuro. Se diseñó la isla como el eje angular de la zona común, cediéndole el espacio del antiguo comedor, ya que la magia y las reuniones iban a suceder alrededor de la misma. Se transformó la antigua terraza en comedor abriendo el hueco del salón para que entrara mucha más luz. El suelo se unificó en las tres estancias (cocina, salón y comedor) para crear continuidad y mayor amplitud, mientras que el damero típico de la época se trasladó a la pared principal de la cocina y el verde agua de los muebles en la pared opuesta, creando una cocina en blanco y negro con detalles rojos en contraste, que nos hacen viajar en el tiempo, mientras suena la jukebox.
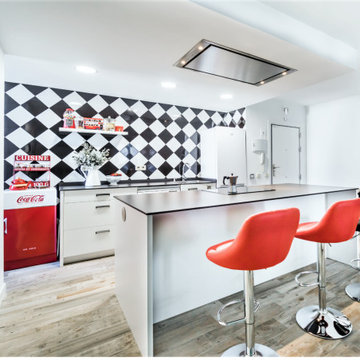
Cuando la cocina es el eje angular de una reforma hay que centrarse en ella y que sea el punto focal de la casa. En esta reforma parcial, los clientes querían algo de estilo retro-rockabilly una cocina que fuera de estilo años 50s, funcional y además atemporal, ya que eran conscientes de que podrían cansarse en el futuro. Se diseñó la isla como el eje angular de la zona común, cediéndole el espacio del antiguo comedor, ya que la magia y las reuniones iban a suceder alrededor de la misma. Se transformó la antigua terraza en comedor abriendo el hueco del salón para que entrara mucha más luz. El suelo se unificó en las tres estancias (cocina, salón y comedor) para crear continuidad y mayor amplitud, mientras que el damero típico de la época se trasladó a la pared principal de la cocina y el verde agua de los muebles en la pared opuesta, creando una cocina en blanco y negro con detalles rojos en contraste, que nos hacen viajar en el tiempo, mientras suena la jukebox.
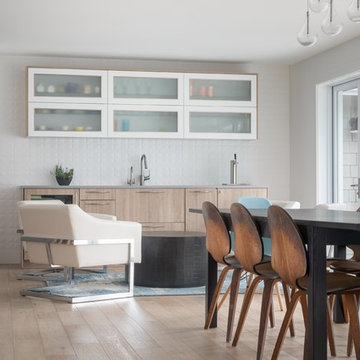
Part of a complete home renovation in an aging Mid-Century Bow Mar home, this expansive kitchen is visually and physically the home's centerpiece. Designer Debbie Davis used two large seating areas attached to opposing half-circle islands to create a functional and comfortable family space, as well as house a microwave drawer and induction cooktop.
The high-gloss white wall cabinetry, paired with oak base cabinetry is Bauformat, German designed and manufactured. The subtle contrast between the flooring and base cabinetry, paired with Mid Century inspired matte-white large-format wall tile keeps the whole space light and airy. Natural light is ample from the window over the sink to the large sliding doors and light tubes in the ceiling.
Tim Gormley, TG Image
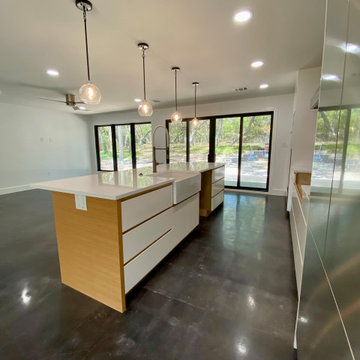
Fully customized kitchen, deep blue backsplash tile, pot filler is a faucet, custom cabinets, oak wood for the framing of this beautiful kitchen.
オースティンにあるお手頃価格の中くらいなミッドセンチュリースタイルのおしゃれなキッチン (エプロンフロントシンク、フラットパネル扉のキャビネット、白いキャビネット、珪岩カウンター、青いキッチンパネル、セラミックタイルのキッチンパネル、シルバーの調理設備、コンクリートの床、グレーの床、白いキッチンカウンター、板張り天井) の写真
オースティンにあるお手頃価格の中くらいなミッドセンチュリースタイルのおしゃれなキッチン (エプロンフロントシンク、フラットパネル扉のキャビネット、白いキャビネット、珪岩カウンター、青いキッチンパネル、セラミックタイルのキッチンパネル、シルバーの調理設備、コンクリートの床、グレーの床、白いキッチンカウンター、板張り天井) の写真
ミッドセンチュリースタイルのI型キッチン (茶色いキャビネット、白いキャビネット、フラットパネル扉のキャビネット、エプロンフロントシンク) の写真
1