ミッドセンチュリースタイルのキッチン (石スラブのキッチンパネル、白いキャビネット、コンクリートの床、ラミネートの床) の写真
絞り込み:
資材コスト
並び替え:今日の人気順
写真 1〜11 枚目(全 11 枚)
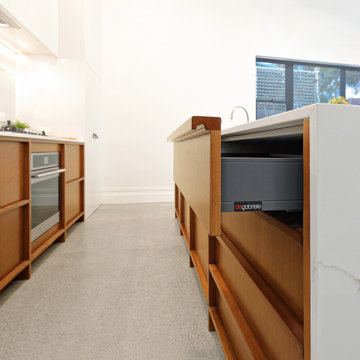
Degabriele Kitchens was chosen by designers Noela Coffey and Carla Barton to build the beautiful kitchen in their Leichhardt semi renovation and features in their realestateaustralia.com.au web series 'Mother Flipper'
The kitchen needed to wow prospective buyers and features unique custom stained timber veneer drawers and doors, paired with satin polyurethane doors up to an eye-watering 4 metre high ceiling

On the interior, the Great Room comprised of the Living Room, Kitchen and Dining Room features the space defining massive 18-foot long, triangular-shaped clerestory window pressed to the underside of the ranch’s main gable roofline. This window beautifully lights the Kitchen island below while framing a cluster of diverse mature trees lining a horse riding trail to the North 15 feet off the floor.
The cabinetry of the Kitchen and Living Room are custom high-gloss white lacquer finished with Rosewood cabinet accents strategically placed including the 19-foot long island with seating, preparation sink, dishwasher and storage.
The Kitchen island and aligned-on-axis Dining Room table are celebrated by unique pendants offering contemporary embellishment to the minimal space.
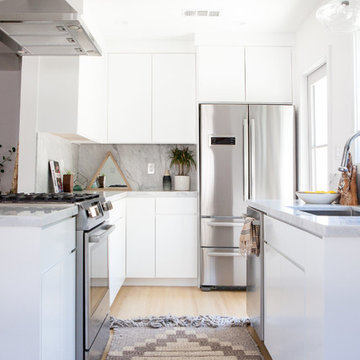
ロサンゼルスにある小さなミッドセンチュリースタイルのおしゃれなキッチン (アンダーカウンターシンク、フラットパネル扉のキャビネット、白いキャビネット、大理石カウンター、グレーのキッチンパネル、石スラブのキッチンパネル、シルバーの調理設備、コンクリートの床、アイランドなし、グレーの床) の写真
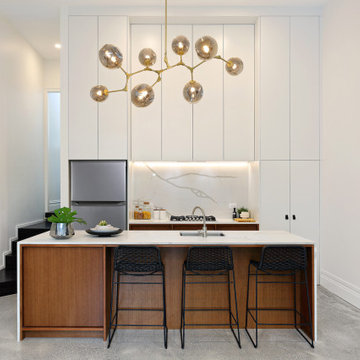
Degabriele Kitchens was chosen by designers Noela Coffey and Carla Barton to build the beautiful kitchen in their Leichhardt semi renovation and features in their realestateaustralia.com.au web series 'Mother Flipper'
The kitchen needed to wow prospective buyers and features unique custom stained timber veneer drawers and doors, paired with satin polyurethane doors up to an eye-watering 4 metre high ceiling
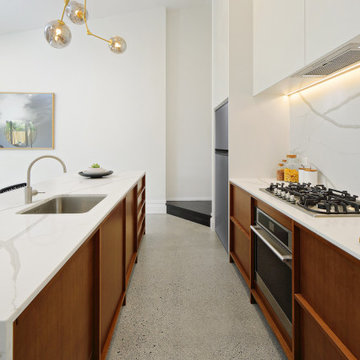
Degabriele Kitchens was chosen by designers Noela Coffey and Carla Barton to build the beautiful kitchen in their Leichhardt semi renovation and features in their realestateaustralia.com.au web series 'Mother Flipper'
The kitchen needed to wow prospective buyers and features unique custom stained timber veneer drawers and doors, paired with satin polyurethane doors up to an eye-watering 4 metre high ceiling
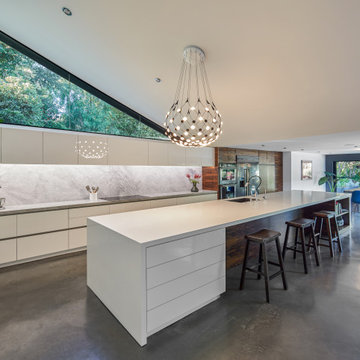
On the interior, the Great Room comprised of the Living Room, Kitchen and Dining Room features the space defining massive 18-foot long, triangular-shaped clerestory window pressed to the underside of the ranch’s main gable roofline. This window beautifully lights the Kitchen island below while framing a cluster of diverse mature trees lining a horse riding trail to the North 15 feet off the floor.
The cabinetry of the Kitchen and Living Room are custom high-gloss white lacquer finished with Rosewood cabinet accents strategically placed including the 19-foot long island with seating, preparation sink, dishwasher and storage.
The Kitchen island and aligned-on-axis Dining Room table are celebrated by unique pendants offering contemporary embellishment to the minimal space.
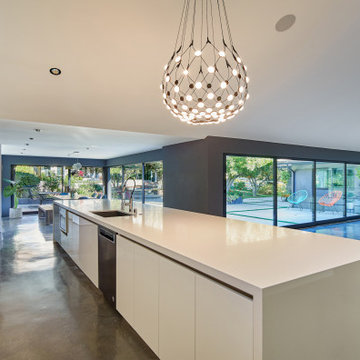
On the interior, the Great Room comprised of the Living Room, Kitchen and Dining Room features the space defining massive 18-foot long, triangular-shaped clerestory window pressed to the underside of the ranch’s main gable roofline. This window beautifully lights the Kitchen island below while framing a cluster of diverse mature trees lining a horse riding trail to the North 15 feet off the floor.
The cabinetry of the Kitchen and Living Room are custom high-gloss white lacquer finished with Rosewood cabinet accents strategically placed including the 19-foot long island with seating, preparation sink, dishwasher and storage.
The Kitchen island and aligned-on-axis Dining Room table are celebrated by unique pendants offering contemporary embellishment to the minimal space.
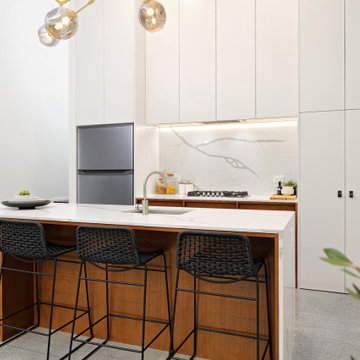
Degabriele Kitchens was chosen by designers Noela Coffey and Carla Barton to build the beautiful kitchen in their Leichhardt semi renovation and features in their realestateaustralia.com.au web series 'Mother Flipper'
The kitchen needed to wow prospective buyers and features unique custom stained timber veneer drawers and doors, paired with satin polyurethane doors up to an eye-watering 4 metre high ceiling
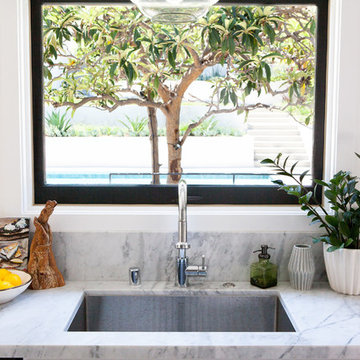
ロサンゼルスにある小さなミッドセンチュリースタイルのおしゃれなキッチン (アンダーカウンターシンク、フラットパネル扉のキャビネット、白いキャビネット、大理石カウンター、グレーのキッチンパネル、石スラブのキッチンパネル、シルバーの調理設備、コンクリートの床、アイランドなし、グレーの床) の写真
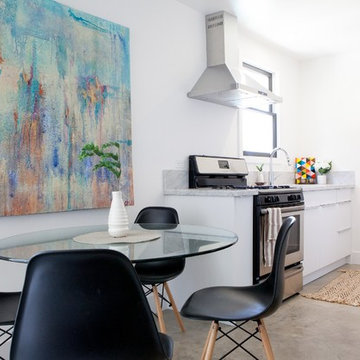
ロサンゼルスにある小さなミッドセンチュリースタイルのおしゃれなキッチン (アンダーカウンターシンク、フラットパネル扉のキャビネット、白いキャビネット、大理石カウンター、シルバーの調理設備、コンクリートの床、アイランドなし、グレーの床、グレーのキッチンパネル、石スラブのキッチンパネル) の写真
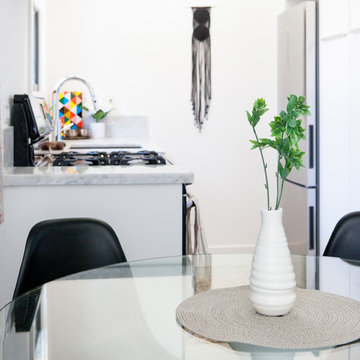
ロサンゼルスにある小さなミッドセンチュリースタイルのおしゃれなキッチン (アンダーカウンターシンク、フラットパネル扉のキャビネット、白いキャビネット、大理石カウンター、グレーのキッチンパネル、石スラブのキッチンパネル、シルバーの調理設備、コンクリートの床、アイランドなし、グレーの床) の写真
ミッドセンチュリースタイルのキッチン (石スラブのキッチンパネル、白いキャビネット、コンクリートの床、ラミネートの床) の写真
1