ミッドセンチュリースタイルのキッチン (ガラス板のキッチンパネル、磁器タイルの床) の写真
絞り込み:
資材コスト
並び替え:今日の人気順
写真 1〜20 枚目(全 44 枚)
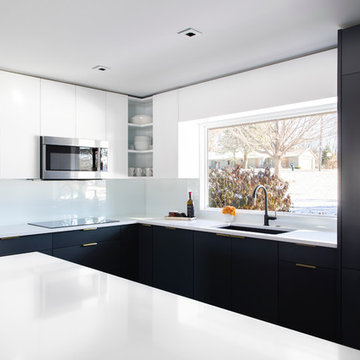
Project by d KISER design.construct, inc.
Photographer: Colin Conces
https://www.colinconces.com
Architect: PEN
http://penarchitect.com

Eichler in Marinwood - The primary organizational element of the interior is the kitchen. Embedded within the simple post and beam structure, the kitchen was conceived as a programmatic block from which we would carve in order to contribute to both sense of function and organization.
photo: scott hargis
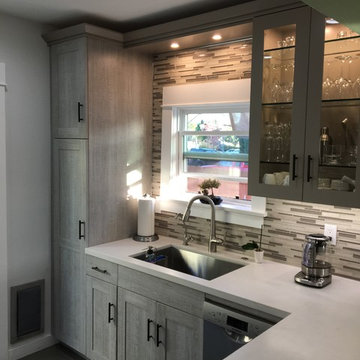
サンディエゴにあるお手頃価格の小さなミッドセンチュリースタイルのおしゃれなキッチン (アンダーカウンターシンク、シェーカースタイル扉のキャビネット、淡色木目調キャビネット、クオーツストーンカウンター、マルチカラーのキッチンパネル、ガラス板のキッチンパネル、シルバーの調理設備、磁器タイルの床) の写真
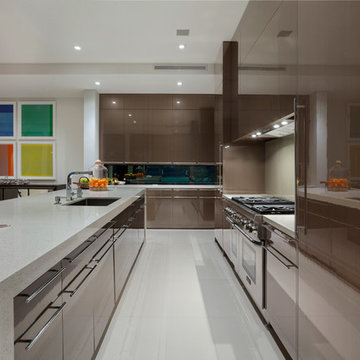
©Edward Butera / ibi designs / Boca Raton, Florida
マイアミにあるラグジュアリーな広いミッドセンチュリースタイルのおしゃれなキッチン (フラットパネル扉のキャビネット、珪岩カウンター、ガラス板のキッチンパネル、磁器タイルの床、シルバーの調理設備) の写真
マイアミにあるラグジュアリーな広いミッドセンチュリースタイルのおしゃれなキッチン (フラットパネル扉のキャビネット、珪岩カウンター、ガラス板のキッチンパネル、磁器タイルの床、シルバーの調理設備) の写真
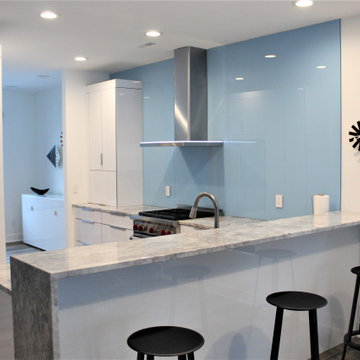
Cabinetry: Ultracraft
Style: Edgewater (Acrylic Slab w/ Aluminum Edgebanding)
Finish: White High Gloss
Countertop: (Customer's Own) Quartzite
Plumbing: Customer's Own
Glass Backsplash: Customer's Own
Tile: Customer's Own
Designer: Devon Moore
Contractor: Holsbeke Construction
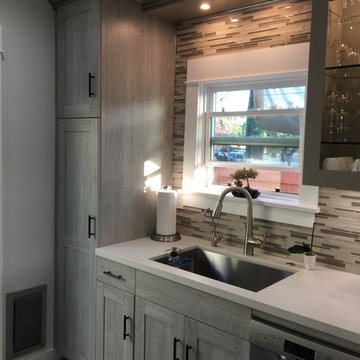
サンディエゴにあるお手頃価格の小さなミッドセンチュリースタイルのおしゃれなキッチン (アンダーカウンターシンク、シェーカースタイル扉のキャビネット、淡色木目調キャビネット、クオーツストーンカウンター、マルチカラーのキッチンパネル、ガラス板のキッチンパネル、シルバーの調理設備、磁器タイルの床) の写真
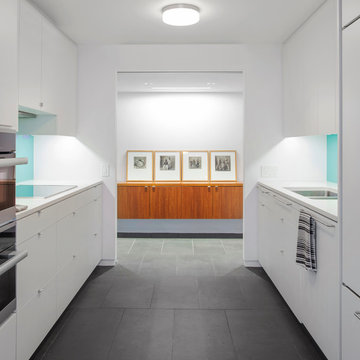
Collaboration with Boeman Design
Mike Schwartz Photography
シカゴにある高級な中くらいなミッドセンチュリースタイルのおしゃれなキッチン (フラットパネル扉のキャビネット、白いキャビネット、人工大理石カウンター、青いキッチンパネル、ガラス板のキッチンパネル、磁器タイルの床、アイランドなし) の写真
シカゴにある高級な中くらいなミッドセンチュリースタイルのおしゃれなキッチン (フラットパネル扉のキャビネット、白いキャビネット、人工大理石カウンター、青いキッチンパネル、ガラス板のキッチンパネル、磁器タイルの床、アイランドなし) の写真
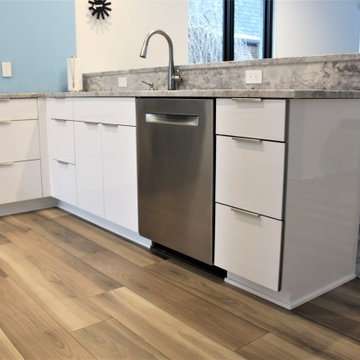
Cabinetry: Ultracraft
Style: Edgewater (Acrylic Slab w/ Aluminum Edgebanding)
Finish: White High Gloss
Countertop: (Customer's Own) Quartzite
Plumbing: Customer's Own
Glass Backsplash: Customer's Own
Tile: Customer's Own
Designer: Devon Moore
Contractor: Holsbeke Construction
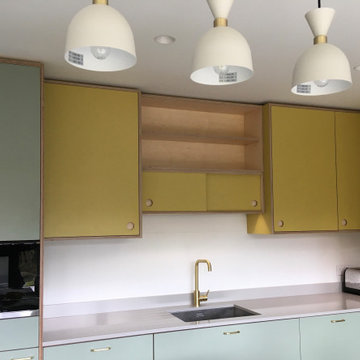
We hope you like this perfect Formica on plywood built kitchen which we have designed and installed in what is a fabulous example of a 1960's show house in Chislehurst, as much as we do. The choice of colours and use of light in the room have all worked together to enhance the simple beauty and lines of this space, which overlooks the very pretty garden and outside seating and dining area. Under cabinet lighting and composite stone tops help to finish off the beauty of this space.
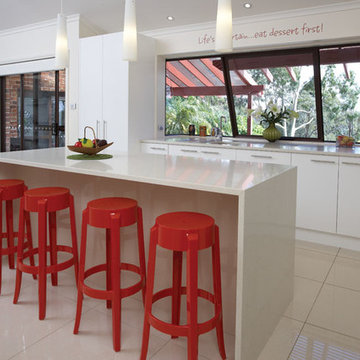
Home Ideas Mag Vol 7 No 10, photographer Ryan Hernandez
シドニーにある高級な中くらいなミッドセンチュリースタイルのおしゃれなキッチン (ダブルシンク、フラットパネル扉のキャビネット、白いキャビネット、クオーツストーンカウンター、グレーのキッチンパネル、ガラス板のキッチンパネル、シルバーの調理設備、磁器タイルの床) の写真
シドニーにある高級な中くらいなミッドセンチュリースタイルのおしゃれなキッチン (ダブルシンク、フラットパネル扉のキャビネット、白いキャビネット、クオーツストーンカウンター、グレーのキッチンパネル、ガラス板のキッチンパネル、シルバーの調理設備、磁器タイルの床) の写真
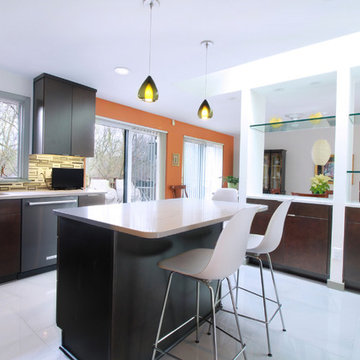
他の地域にある高級な中くらいなミッドセンチュリースタイルのおしゃれなキッチン (シングルシンク、フラットパネル扉のキャビネット、茶色いキャビネット、クオーツストーンカウンター、マルチカラーのキッチンパネル、ガラス板のキッチンパネル、黒い調理設備、磁器タイルの床、グレーの床) の写真
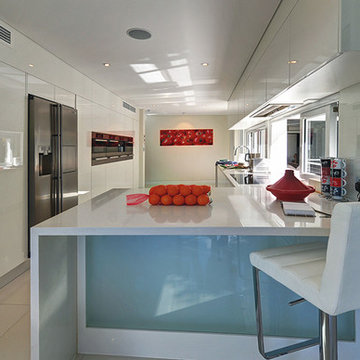
ケアンズにある中くらいなミッドセンチュリースタイルのおしゃれなキッチン (一体型シンク、フラットパネル扉のキャビネット、白いキャビネット、クオーツストーンカウンター、白いキッチンパネル、ガラス板のキッチンパネル、シルバーの調理設備、磁器タイルの床) の写真
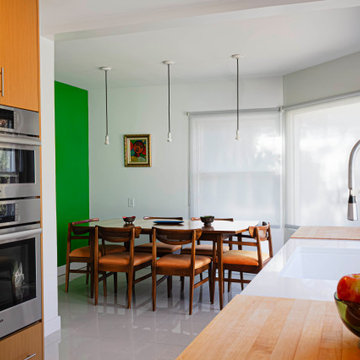
The homeowners asked Kaufman Construction to update the kitchen in their unique mid-century modern home. Though they were happy with the size and overall use of the space, several previous remodels had broken the kitchen and adjoining nook into several disconnected spaces that could benefit from an update and upgrade.
Devan’s original concept to make minor structural changes and update fixtures and finishes made an impact on the homeowners and served as the model to lead us through the design of the kitchen and breakfast/entertainment buffet you see today.
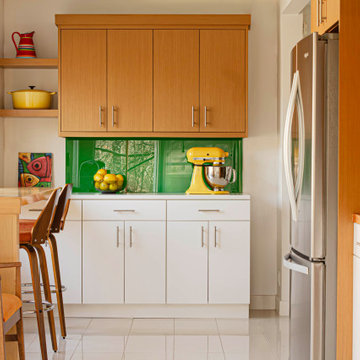
The homeowners asked Kaufman Construction to update the kitchen in their unique mid-century modern home. Though they were happy with the size and overall use of the space, several previous remodels had broken the kitchen and adjoining nook into several disconnected spaces that could benefit from an update and upgrade.
Devan’s original concept to make minor structural changes and update fixtures and finishes made an impact on the homeowners and served as the model to lead us through the design of the kitchen and breakfast/entertainment buffet you see today.
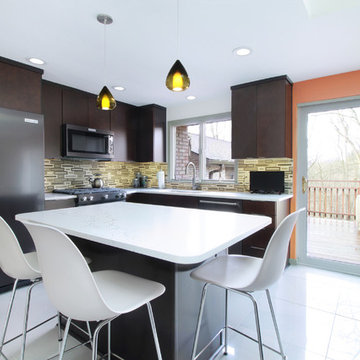
他の地域にある高級な中くらいなミッドセンチュリースタイルのおしゃれなキッチン (シングルシンク、フラットパネル扉のキャビネット、茶色いキャビネット、クオーツストーンカウンター、マルチカラーのキッチンパネル、ガラス板のキッチンパネル、黒い調理設備、磁器タイルの床、グレーの床) の写真
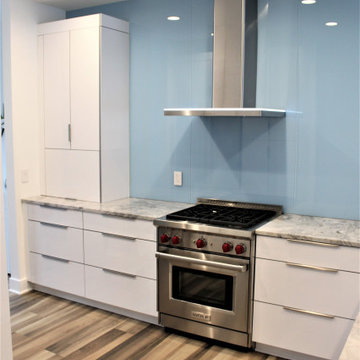
Cabinetry: Ultracraft
Style: Edgewater (Acrylic Slab w/ Aluminum Edgebanding)
Finish: White High Gloss
Countertop: (Customer's Own) Quartzite
Plumbing: Customer's Own
Glass Backsplash: Customer's Own
Tile: Customer's Own
Designer: Devon Moore
Contractor: Holsbeke Construction

Colin Conces
オマハにある高級な小さなミッドセンチュリースタイルのおしゃれなキッチン (アンダーカウンターシンク、フラットパネル扉のキャビネット、グレーのキャビネット、珪岩カウンター、白いキッチンパネル、ガラス板のキッチンパネル、パネルと同色の調理設備、磁器タイルの床、黒い床、白いキッチンカウンター) の写真
オマハにある高級な小さなミッドセンチュリースタイルのおしゃれなキッチン (アンダーカウンターシンク、フラットパネル扉のキャビネット、グレーのキャビネット、珪岩カウンター、白いキッチンパネル、ガラス板のキッチンパネル、パネルと同色の調理設備、磁器タイルの床、黒い床、白いキッチンカウンター) の写真
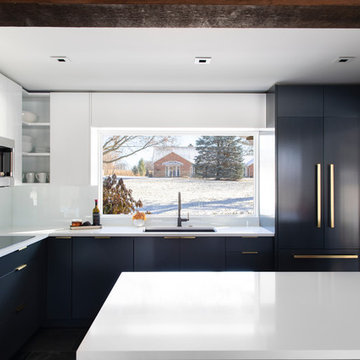
Project by d KISER design.construct, inc.
Photographer: Colin Conces
https://www.colinconces.com
Architect: PEN
http://penarchitect.com

Project by d KISER design.construct, inc.
Photographer: Colin Conces
https://www.colinconces.com
Architect: PEN
http://penarchitect.com

Eichler in Marinwood - In conjunction to the porous programmatic kitchen block as a connective element, the walls along the main corridor add to the sense of bringing outside in. The fin wall adjacent to the entry has been detailed to have the siding slip past the glass, while the living, kitchen and dining room are all connected by a walnut veneer feature wall running the length of the house. This wall also echoes the lush surroundings of lucas valley as well as the original mahogany plywood panels used within eichlers.
photo: scott hargis
ミッドセンチュリースタイルのキッチン (ガラス板のキッチンパネル、磁器タイルの床) の写真
1