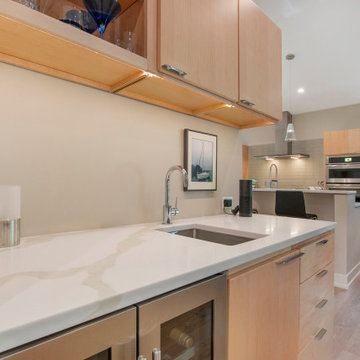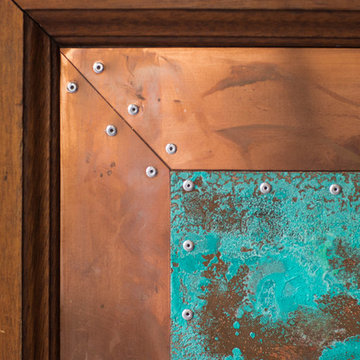ベージュの、ターコイズブルーのミッドセンチュリースタイルのウェット バーの写真
絞り込み:
資材コスト
並び替え:今日の人気順
写真 1〜18 枚目(全 18 枚)
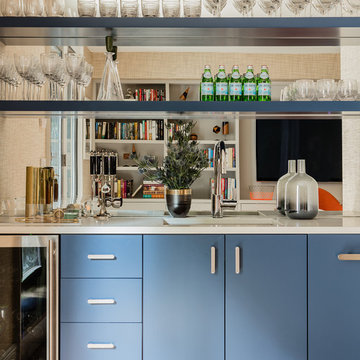
Photography by Michael J. Lee
ボストンにあるラグジュアリーな中くらいなミッドセンチュリースタイルのおしゃれなウェット バー (I型、アンダーカウンターシンク、フラットパネル扉のキャビネット、青いキャビネット、御影石カウンター、ミラータイルのキッチンパネル、無垢フローリング) の写真
ボストンにあるラグジュアリーな中くらいなミッドセンチュリースタイルのおしゃれなウェット バー (I型、アンダーカウンターシンク、フラットパネル扉のキャビネット、青いキャビネット、御影石カウンター、ミラータイルのキッチンパネル、無垢フローリング) の写真

シアトルにあるラグジュアリーな中くらいなミッドセンチュリースタイルのおしゃれなウェット バー (ll型、アンダーカウンターシンク、フラットパネル扉のキャビネット、黒いキャビネット、クオーツストーンカウンター、セラミックタイルのキッチンパネル、無垢フローリング、白いキッチンカウンター) の写真
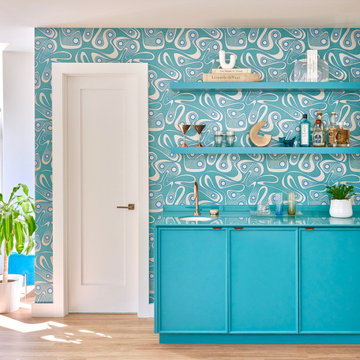
Isn't this space just so groovy? We love how the custom bar/kitchenette in the guest house turned out. Denise had custom cabinetry designed and painted turquoise. The counter top is back painted glass. The focal pint is the incredible wall paper that makes the space, bright, colorful and so much fun.
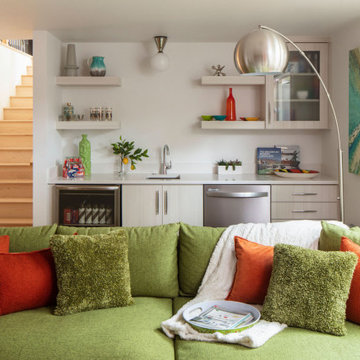
デンバーにあるミッドセンチュリースタイルのおしゃれなウェット バー (I型、アンダーカウンターシンク、フラットパネル扉のキャビネット、ベージュのキャビネット、クオーツストーンカウンター、白いキッチンパネル、クオーツストーンのキッチンパネル、カーペット敷き、グレーの床、ターコイズのキッチンカウンター) の写真

Design by: H2D Architecture + Design
www.h2darchitects.com
Built by: Carlisle Classic Homes
Photos: Christopher Nelson Photography
シアトルにある中くらいなミッドセンチュリースタイルのおしゃれなウェット バー (アンダーカウンターシンク、フラットパネル扉のキャビネット、青いキャビネット、クオーツストーンカウンター、白いキッチンパネル、セラミックタイルのキッチンパネル、コルクフローリング、白いキッチンカウンター) の写真
シアトルにある中くらいなミッドセンチュリースタイルのおしゃれなウェット バー (アンダーカウンターシンク、フラットパネル扉のキャビネット、青いキャビネット、クオーツストーンカウンター、白いキッチンパネル、セラミックタイルのキッチンパネル、コルクフローリング、白いキッチンカウンター) の写真
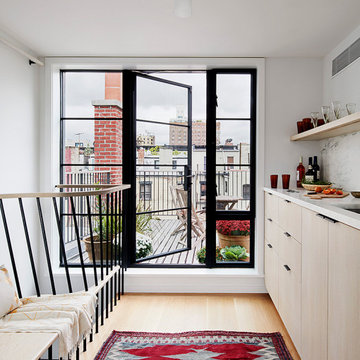
This residence was a complete gut renovation of a 4-story row house in Park Slope, and included a new rear extension and penthouse addition. The owners wished to create a warm, family home using a modern language that would act as a clean canvas to feature rich textiles and items from their world travels. As with most Brooklyn row houses, the existing house suffered from a lack of natural light and connection to exterior spaces, an issue that Principal Brendan Coburn is acutely aware of from his experience re-imagining historic structures in the New York area. The resulting architecture is designed around moments featuring natural light and views to the exterior, of both the private garden and the sky, throughout the house, and a stripped-down language of detailing and finishes allows for the concept of the modern-natural to shine.
Upon entering the home, the kitchen and dining space draw you in with views beyond through the large glazed opening at the rear of the house. An extension was built to allow for a large sunken living room that provides a family gathering space connected to the kitchen and dining room, but remains distinctly separate, with a strong visual connection to the rear garden. The open sculptural stair tower was designed to function like that of a traditional row house stair, but with a smaller footprint. By extending it up past the original roof level into the new penthouse, the stair becomes an atmospheric shaft for the spaces surrounding the core. All types of weather – sunshine, rain, lightning, can be sensed throughout the home through this unifying vertical environment. The stair space also strives to foster family communication, making open living spaces visible between floors. At the upper-most level, a free-form bench sits suspended over the stair, just by the new roof deck, which provides at-ease entertaining. Oak was used throughout the home as a unifying material element. As one travels upwards within the house, the oak finishes are bleached to further degrees as a nod to how light enters the home.
The owners worked with CWB to add their own personality to the project. The meter of a white oak and blackened steel stair screen was designed by the family to read “I love you” in Morse Code, and tile was selected throughout to reference places that hold special significance to the family. To support the owners’ comfort, the architectural design engages passive house technologies to reduce energy use, while increasing air quality within the home – a strategy which aims to respect the environment while providing a refuge from the harsh elements of urban living.
This project was published by Wendy Goodman as her Space of the Week, part of New York Magazine’s Design Hunting on The Cut.
Photography by Kevin Kunstadt
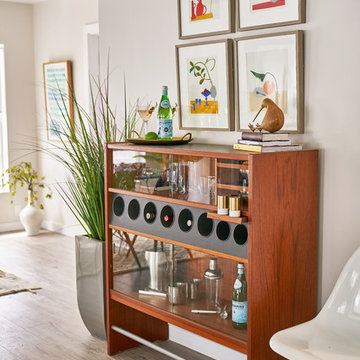
タンパにある小さなミッドセンチュリースタイルのおしゃれなウェット バー (I型、シンクなし、ガラス扉のキャビネット、中間色木目調キャビネット、木材カウンター、淡色無垢フローリング、ベージュの床、茶色いキッチンカウンター) の写真
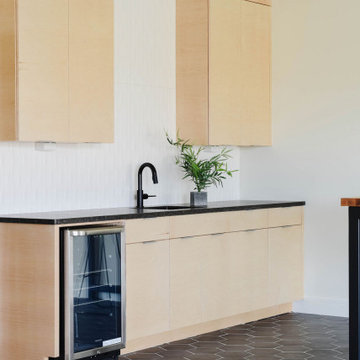
オマハにあるミッドセンチュリースタイルのおしゃれなウェット バー (I型、アンダーカウンターシンク、フラットパネル扉のキャビネット、淡色木目調キャビネット、御影石カウンター、白いキッチンパネル、磁器タイルのキッチンパネル、磁器タイルの床、黒い床、黒いキッチンカウンター) の写真
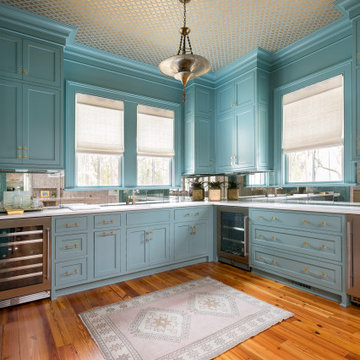
チャールストンにあるミッドセンチュリースタイルのおしゃれなウェット バー (ドロップインシンク、インセット扉のキャビネット、青いキャビネット、クオーツストーンカウンター、ミラータイルのキッチンパネル、濃色無垢フローリング、茶色い床、白いキッチンカウンター) の写真
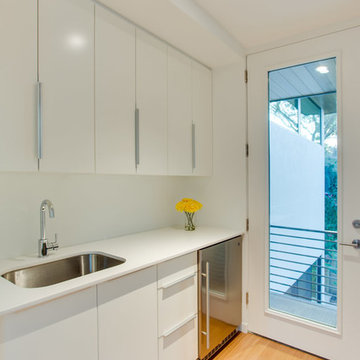
タンパにある低価格の小さなミッドセンチュリースタイルのおしゃれなウェット バー (I型、アンダーカウンターシンク、フラットパネル扉のキャビネット、白いキャビネット、クオーツストーンカウンター、竹フローリング) の写真
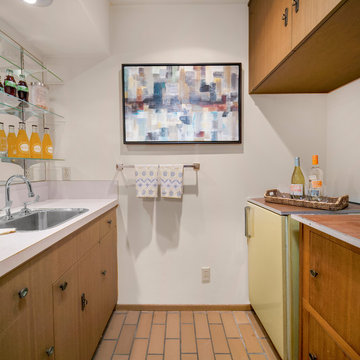
シアトルにある高級な中くらいなミッドセンチュリースタイルのおしゃれなウェット バー (ll型、フラットパネル扉のキャビネット、中間色木目調キャビネット、ラミネートカウンター、白いキッチンパネル、テラコッタタイルの床、白いキッチンカウンター) の写真
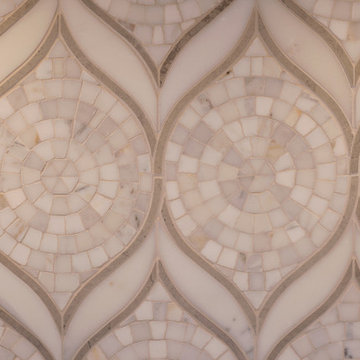
Evergreen Studio
シャーロットにある高級な広いミッドセンチュリースタイルのおしゃれなウェット バー (白いキャビネット、コの字型、アンダーカウンターシンク、落し込みパネル扉のキャビネット、クオーツストーンカウンター、白いキッチンパネル、石タイルのキッチンパネル、淡色無垢フローリング) の写真
シャーロットにある高級な広いミッドセンチュリースタイルのおしゃれなウェット バー (白いキャビネット、コの字型、アンダーカウンターシンク、落し込みパネル扉のキャビネット、クオーツストーンカウンター、白いキッチンパネル、石タイルのキッチンパネル、淡色無垢フローリング) の写真
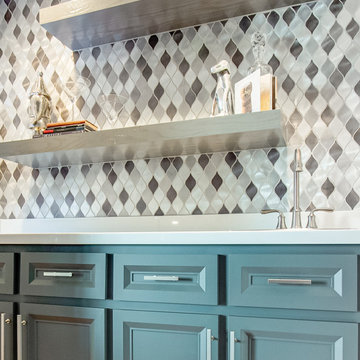
ダラスにある高級な小さなミッドセンチュリースタイルのおしゃれなウェット バー (I型、ドロップインシンク、シェーカースタイル扉のキャビネット、青いキャビネット、珪岩カウンター、グレーのキッチンパネル、モザイクタイルのキッチンパネル、無垢フローリング、黒い床、白いキッチンカウンター) の写真
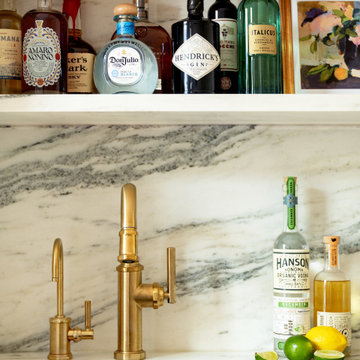
Crafted with meticulous attention to detail, this bar boasts luxurious brass fixtures that lend a touch of opulence. The glistening marble backsplash adds a sense of grandeur, creating a stunning focal point that commands attention.
Designed with a family in mind, this bar seamlessly blends style and practicality. It's a space where you can gather with loved ones, creating cherished memories while enjoying your favorite beverages. Whether you're hosting intimate gatherings or simply unwinding after a long day, this bar caters to your every need!
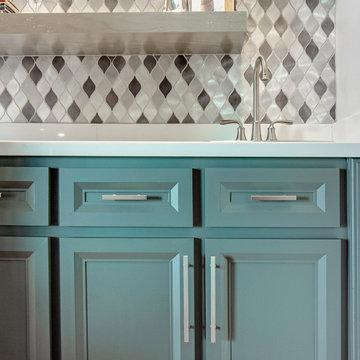
ダラスにある高級な小さなミッドセンチュリースタイルのおしゃれなウェット バー (I型、ドロップインシンク、シェーカースタイル扉のキャビネット、青いキャビネット、珪岩カウンター、グレーのキッチンパネル、モザイクタイルのキッチンパネル、無垢フローリング、黒い床、白いキッチンカウンター) の写真
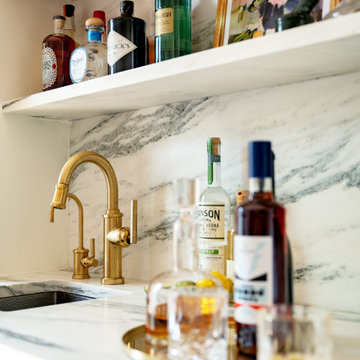
Crafted with meticulous attention to detail, this bar boasts luxurious brass fixtures that lend a touch of opulence. The glistening marble backsplash adds a sense of grandeur, creating a stunning focal point that commands attention.
Designed with a family in mind, this bar seamlessly blends style and practicality. It's a space where you can gather with loved ones, creating cherished memories while enjoying your favorite beverages. Whether you're hosting intimate gatherings or simply unwinding after a long day, this bar caters to your every need!
ベージュの、ターコイズブルーのミッドセンチュリースタイルのウェット バーの写真
1
