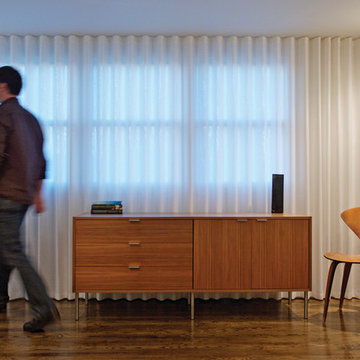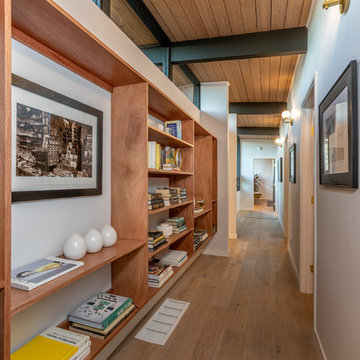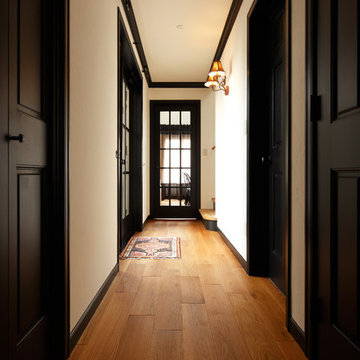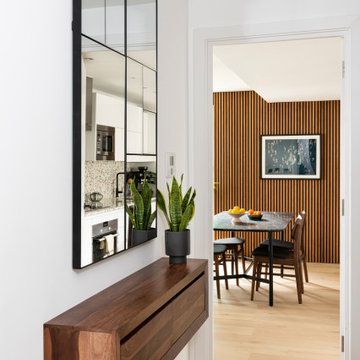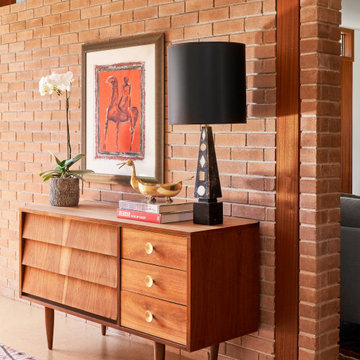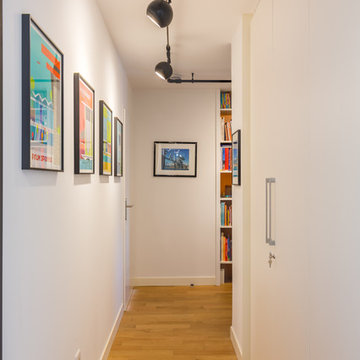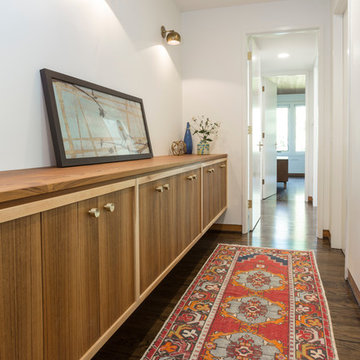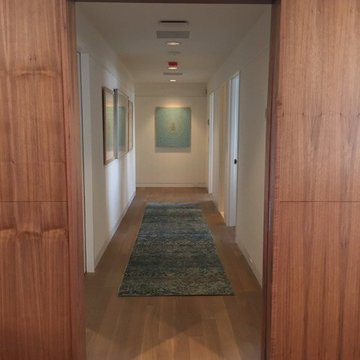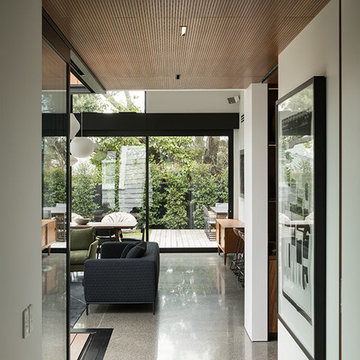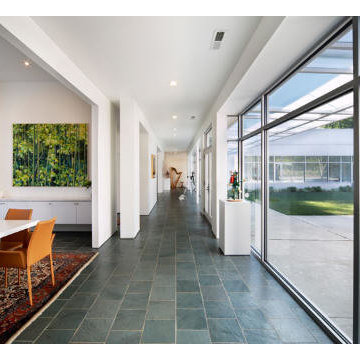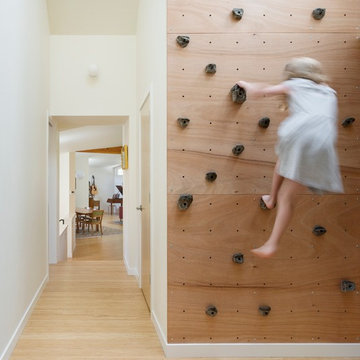ミッドセンチュリースタイルの廊下 (ベージュの壁、青い壁、オレンジの壁、白い壁) の写真
絞り込み:
資材コスト
並び替え:今日の人気順
写真 1〜20 枚目(全 750 枚)

Warm, light, and inviting with characteristic knot vinyl floors that bring a touch of wabi-sabi to every room. This rustic maple style is ideal for Japanese and Scandinavian-inspired spaces.
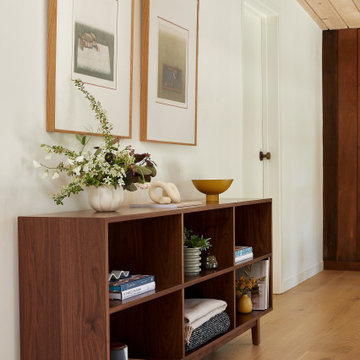
This 1960s home was in original condition and badly in need of some functional and cosmetic updates. We opened up the great room into an open concept space, converted the half bathroom downstairs into a full bath, and updated finishes all throughout with finishes that felt period-appropriate and reflective of the owner's Asian heritage.
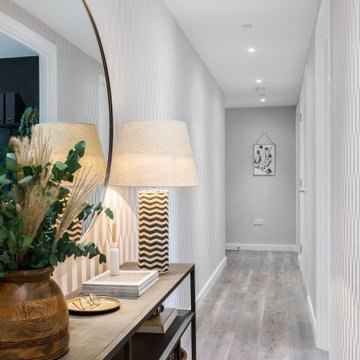
Entrance Hall of our Hackney Project - Rachel Battais Interior Design - more info at rachelbattais.com
ロンドンにある低価格のミッドセンチュリースタイルのおしゃれな廊下 (ベージュの壁、壁紙) の写真
ロンドンにある低価格のミッドセンチュリースタイルのおしゃれな廊下 (ベージュの壁、壁紙) の写真
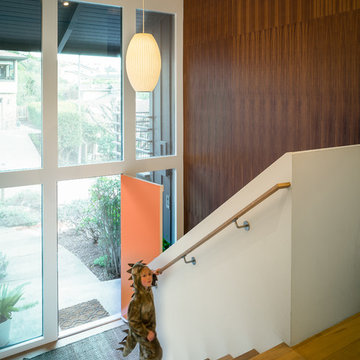
Entry hall with walnut accent wall.
Scott Hargis Photography.
サンフランシスコにある高級な広いミッドセンチュリースタイルのおしゃれな廊下 (白い壁、淡色無垢フローリング) の写真
サンフランシスコにある高級な広いミッドセンチュリースタイルのおしゃれな廊下 (白い壁、淡色無垢フローリング) の写真
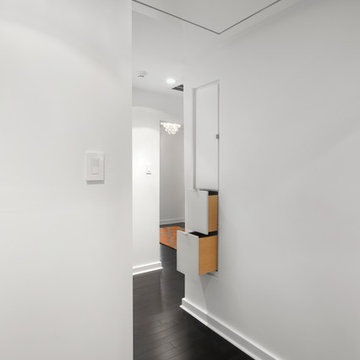
A specialty cabinet was designed in a space too deep and narrow to be accessed from only one side. The upper part of the cabinet is accessible from both sides so linens can be retrieved or restocked without disturbing the bathroom occupant.
Photography by Juliana Franco
This is the view straight ahead of the entry doors, with a huge new window highlighting the beautiful deck, fountain, and garden beyond. The dark wall helps draw the eye to the outside.
Robert Vente Photographer
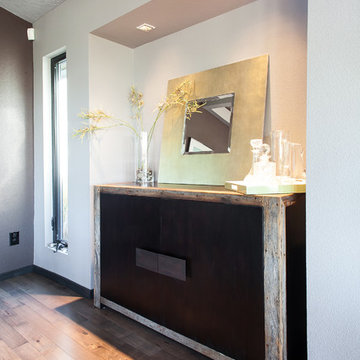
Shawn St. Peter
ポートランドにある高級な中くらいなミッドセンチュリースタイルのおしゃれな廊下 (ベージュの壁、無垢フローリング) の写真
ポートランドにある高級な中くらいなミッドセンチュリースタイルのおしゃれな廊下 (ベージュの壁、無垢フローリング) の写真
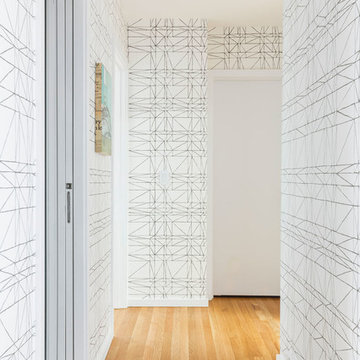
The architecture of this mid-century ranch in Portland’s West Hills oozes modernism’s core values. We wanted to focus on areas of the home that didn’t maximize the architectural beauty. The Client—a family of three, with Lucy the Great Dane, wanted to improve what was existing and update the kitchen and Jack and Jill Bathrooms, add some cool storage solutions and generally revamp the house.
We totally reimagined the entry to provide a “wow” moment for all to enjoy whilst entering the property. A giant pivot door was used to replace the dated solid wood door and side light.
We designed and built new open cabinetry in the kitchen allowing for more light in what was a dark spot. The kitchen got a makeover by reconfiguring the key elements and new concrete flooring, new stove, hood, bar, counter top, and a new lighting plan.
Our work on the Humphrey House was featured in Dwell Magazine.
ミッドセンチュリースタイルの廊下 (ベージュの壁、青い壁、オレンジの壁、白い壁) の写真
1
