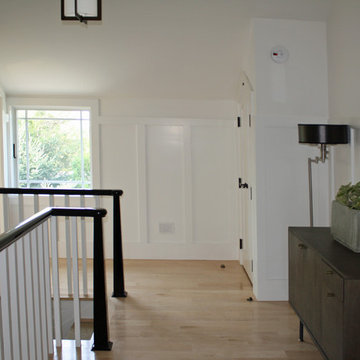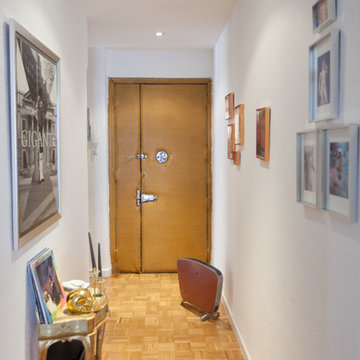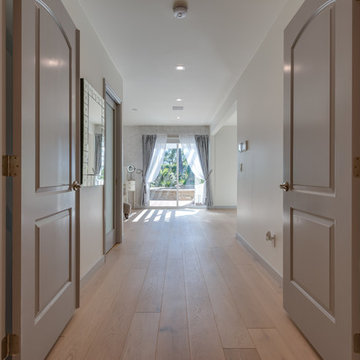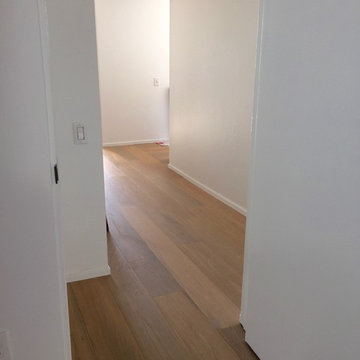お手頃価格のグレーのミッドセンチュリースタイルの廊下 (コルクフローリング、淡色無垢フローリング、塗装フローリング) の写真
絞り込み:
資材コスト
並び替え:今日の人気順
写真 1〜10 枚目(全 10 枚)
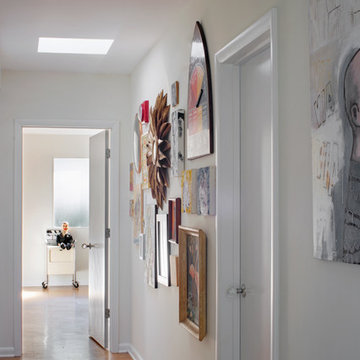
This mid century modern home, built in 1957, suffered a fire and poor repairs over twenty years ago. A cohesive approach of restoration and remodeling resulted in this newly modern home which preserves original features and brings living spaces into the 21st century. Photography by Atlantic Archives
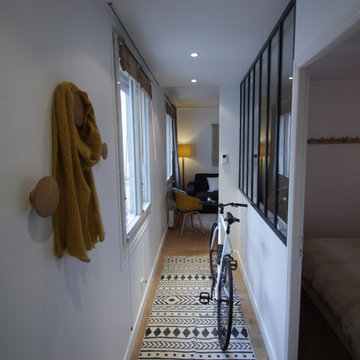
A l'origine cet appartement ne possédait pas d'entrée - couloir. On accédait directement à la pièce principale, qui communiquait avec la chambre.
Crédits de la photo : Mojo Home
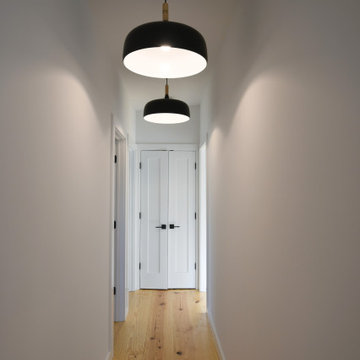
White walls with creative black pendant lights creates a modern country cabin feel in our Ranch 31, a mid-century modern home in the Hudson Valley, New York.
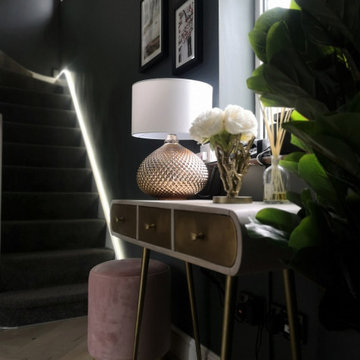
Cosy and inviting, with LED stripe by the stairs up and with some details of Gold and Velvet the hallway looks just fabulous. Wall paint from F&B Down Pipe No.26.
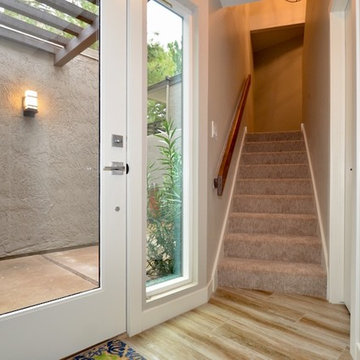
A mid-century modern home remodel with an open concept layout, vaulted ceilings, and light tile floors throughout. The kitchen was completely gutted to start fresh with all new fixtures, appliances, and a glass subway tile backsplash. The custom island, and single wall kitchen were designed to keep an open concept feel with the rest of the home to maximize living space.
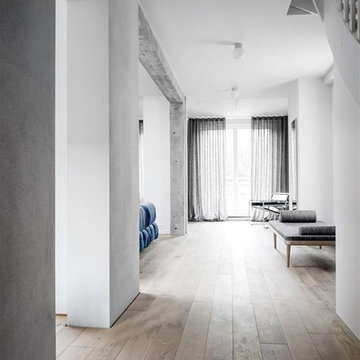
Das Projekt beinhaltete die Auffrischung eines Hauses in Stettin aus den 30er-Jahren, sowie das Innendesign und teilweise auch das Entwerfen von Möbeln.
Zur Einrichtung des Hauses wurden Möbel von Loft Kolasiński verwendet : Ein Küchentisch, eine Kommode, ein Set bestehend aus drei Café-Stühlen, einer Chaiselounge, einem Badschrank und einem Schrank (Garderobe). Darüber hinaus wurden einige einzigartige Vintage-Möbelstücke, Lampen und Teppiche aus Polen, Tschechien, Dänemark und Italien verwendet, die zuvor restauriert worden waren. Zur Dekoration wurden Filmposter von Ewa Bajek zu Krzysztof Kieslowski's Filmen 'Decalog 3' and 'Dekalog 6' verwendet. Die größte Freude bei diesem Projekt bereitete uns die Verwendung von zwei Armsesseln aus dem Jahre 1972, die vom tschechischen Architekten Jan Bocan designt worden waren. Die Armsessel standen ursprünglich in der tschechischen Botschaft in Stockholm und wurden nie in Serie gefertigt. Das Botschaftsgebäude wurde ebenfalls durch Jan Bocan entworfen.
Karolina Bąk www.karolinabak.com
お手頃価格のグレーのミッドセンチュリースタイルの廊下 (コルクフローリング、淡色無垢フローリング、塗装フローリング) の写真
1
