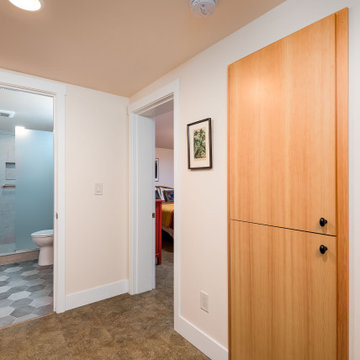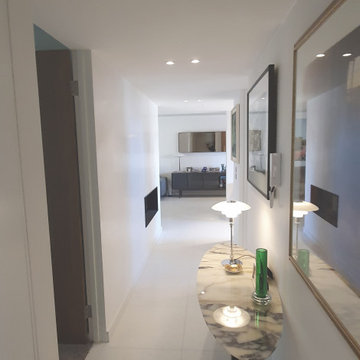ラグジュアリーなミッドセンチュリースタイルの廊下 (ラミネートの床、合板フローリング、テラゾーの床) の写真
絞り込み:
資材コスト
並び替え:今日の人気順
写真 1〜3 枚目(全 3 枚)

A wall of iroko cladding in the hall mirrors the iroko cladding used for the exterior of the building. It also serves the purpose of concealing the entrance to a guest cloakroom.
A matte finish, bespoke designed terrazzo style poured
resin floor continues from this area into the living spaces. With a background of pale agate grey, flecked with soft brown, black and chalky white it compliments the chestnut tones in the exterior iroko overhangs.

This 2 story home was originally built in 1952 on a tree covered hillside. Our company transformed this little shack into a luxurious home with a million dollar view by adding high ceilings, wall of glass facing the south providing natural light all year round, and designing an open living concept. The home has a built-in gas fireplace with tile surround, custom IKEA kitchen with quartz countertop, bamboo hardwood flooring, two story cedar deck with cable railing, master suite with walk-through closet, two laundry rooms, 2.5 bathrooms, office space, and mechanical room.

A bespoke apartment renovation that was heavily influenced by mid century design.
メルボルンにあるラグジュアリーな中くらいなミッドセンチュリースタイルのおしゃれな廊下 (テラゾーの床) の写真
メルボルンにあるラグジュアリーな中くらいなミッドセンチュリースタイルのおしゃれな廊下 (テラゾーの床) の写真
ラグジュアリーなミッドセンチュリースタイルの廊下 (ラミネートの床、合板フローリング、テラゾーの床) の写真
1