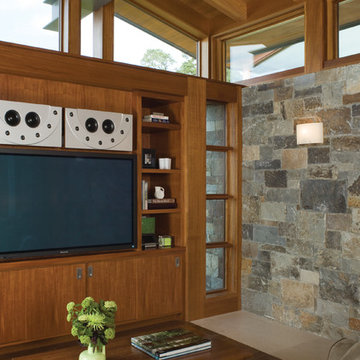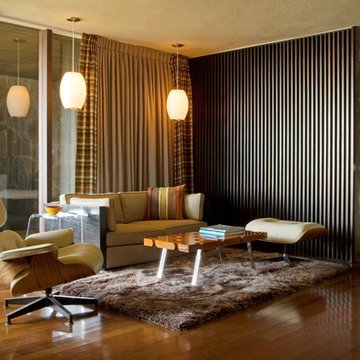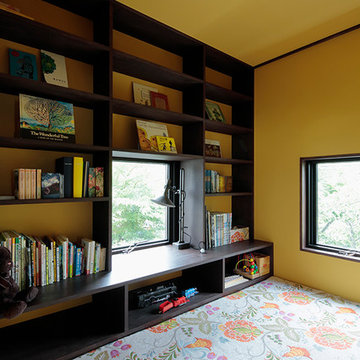青い、ブラウンの、オレンジのミッドセンチュリースタイルのファミリールーム (カーペット敷き、無垢フローリング) の写真
絞り込み:
資材コスト
並び替え:今日の人気順
写真 1〜20 枚目(全 242 枚)

Winner of the 2018 Tour of Homes Best Remodel, this whole house re-design of a 1963 Bennet & Johnson mid-century raised ranch home is a beautiful example of the magic we can weave through the application of more sustainable modern design principles to existing spaces.
We worked closely with our client on extensive updates to create a modernized MCM gem.
Extensive alterations include:
- a completely redesigned floor plan to promote a more intuitive flow throughout
- vaulted the ceilings over the great room to create an amazing entrance and feeling of inspired openness
- redesigned entry and driveway to be more inviting and welcoming as well as to experientially set the mid-century modern stage
- the removal of a visually disruptive load bearing central wall and chimney system that formerly partitioned the homes’ entry, dining, kitchen and living rooms from each other
- added clerestory windows above the new kitchen to accentuate the new vaulted ceiling line and create a greater visual continuation of indoor to outdoor space
- drastically increased the access to natural light by increasing window sizes and opening up the floor plan
- placed natural wood elements throughout to provide a calming palette and cohesive Pacific Northwest feel
- incorporated Universal Design principles to make the home Aging In Place ready with wide hallways and accessible spaces, including single-floor living if needed
- moved and completely redesigned the stairway to work for the home’s occupants and be a part of the cohesive design aesthetic
- mixed custom tile layouts with more traditional tiling to create fun and playful visual experiences
- custom designed and sourced MCM specific elements such as the entry screen, cabinetry and lighting
- development of the downstairs for potential future use by an assisted living caretaker
- energy efficiency upgrades seamlessly woven in with much improved insulation, ductless mini splits and solar gain
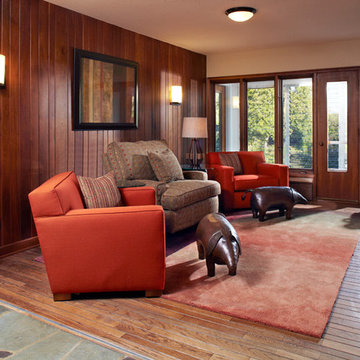
This stunning mid-century whole house remodel focuses on integrating great new fixtures, finishes and materials, while preserving the integrity of the original architectural aesthetic. This atomic age gem has many original architectural features like a custom copper fireplace hood, 12' stacking wood doors, and original woodwork that mesh seamlessly with the new design elements. Included in the project are an owners' suite with new master bath, a new kitchen, completely remodeled main and lower levels and exterior spruce up.
Photo: Jill Greer
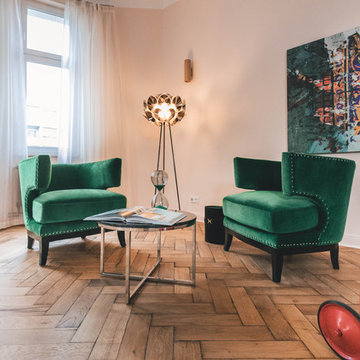
Anto Jularic
ベルリンにある高級な小さなミッドセンチュリースタイルのおしゃれな独立型ファミリールーム (無垢フローリング、ベージュの壁、暖炉なし、テレビなし、茶色い床) の写真
ベルリンにある高級な小さなミッドセンチュリースタイルのおしゃれな独立型ファミリールーム (無垢フローリング、ベージュの壁、暖炉なし、テレビなし、茶色い床) の写真

Mid-Century Modern Bathroom
ミネアポリスにあるお手頃価格の中くらいなミッドセンチュリースタイルのおしゃれなファミリールーム (白い壁、カーペット敷き、薪ストーブ、タイルの暖炉まわり、壁掛け型テレビ、グレーの床) の写真
ミネアポリスにあるお手頃価格の中くらいなミッドセンチュリースタイルのおしゃれなファミリールーム (白い壁、カーペット敷き、薪ストーブ、タイルの暖炉まわり、壁掛け型テレビ、グレーの床) の写真
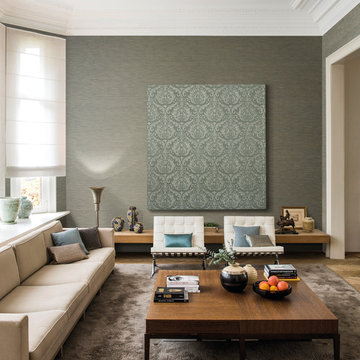
Collection Elegance ©Omexco - revêtement mural textile/textile wallcovering
他の地域にあるお手頃価格の広いミッドセンチュリースタイルのおしゃれなオープンリビング (緑の壁、無垢フローリング、暖炉なし、テレビなし) の写真
他の地域にあるお手頃価格の広いミッドセンチュリースタイルのおしゃれなオープンリビング (緑の壁、無垢フローリング、暖炉なし、テレビなし) の写真
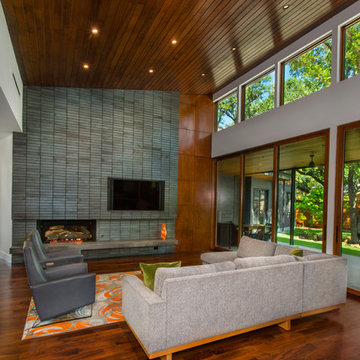
This is a wonderful mid century modern with the perfect color mix of furniture and accessories.
Built by Classic Urban Homes
Photography by Vernon Wentz of Ad Imagery
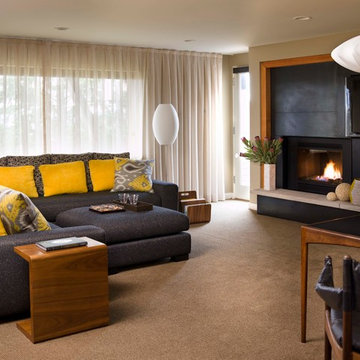
Deering Design Studio, Inc.
シアトルにあるミッドセンチュリースタイルのおしゃれなファミリールーム (カーペット敷き、標準型暖炉、金属の暖炉まわり、埋込式メディアウォール) の写真
シアトルにあるミッドセンチュリースタイルのおしゃれなファミリールーム (カーペット敷き、標準型暖炉、金属の暖炉まわり、埋込式メディアウォール) の写真
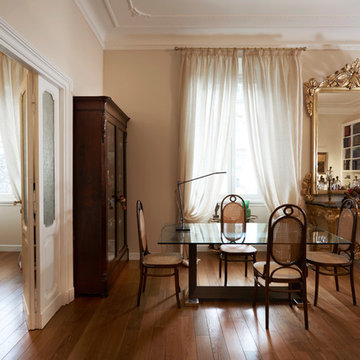
Abbiamo ristrutturato l’appartamento principale con un linguaggio architettonico elegante ed essenziale. Mobili di stile contemporaneo convivono in armonia con alcuni pezzi classici, intrecciando così una trama di continuità con l'abitazione precedente. La nostra falegnameria ha realizzato alcuni pezzi d'arredo unici, come la libreria progettata su misura per contenere una preziosa collezione di libri antichi.
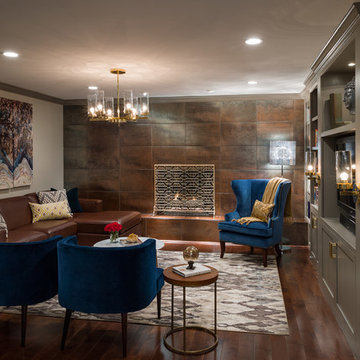
This family room went from ultra shabby to super chic! Before the renovation the floors were a worn, dated parquet. We replaced the parquet flooring with a warm chocolate glazed birch hardwood. The fireplace surround was a dreary white painted brick which we refaced with a copper metallic porcelain tile. The preexisting built-ins were completely demolished as they were oversized and out of date. We designed more contemporary and functional custom built-ins for the space, adding some square footage to the room as well. The textures in the room-dark wood, copper toned tile, plush velvet and soft leather-all contribute to the warm and cozy feel of the space.
Photographer: Paul S. Bartholomew
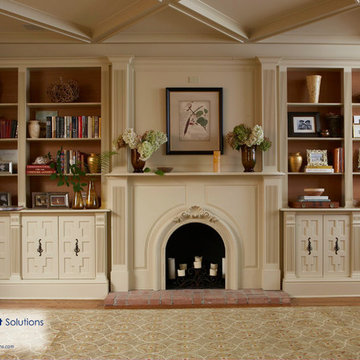
Home family room with built-in book Shelving! Visit our website at: wainscotsolutions.com
ニューヨークにあるお手頃価格の中くらいなミッドセンチュリースタイルのおしゃれなオープンリビング (ライブラリー、ベージュの壁、無垢フローリング、標準型暖炉、木材の暖炉まわり、テレビなし) の写真
ニューヨークにあるお手頃価格の中くらいなミッドセンチュリースタイルのおしゃれなオープンリビング (ライブラリー、ベージュの壁、無垢フローリング、標準型暖炉、木材の暖炉まわり、テレビなし) の写真
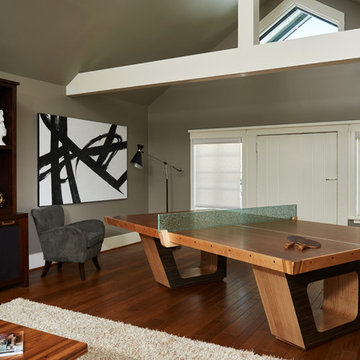
The Carriage House Family Room in the 2015 Pasadena Showcase House for the Arts is a midcentury modern space that allows for all different ages to partake in all different activities!
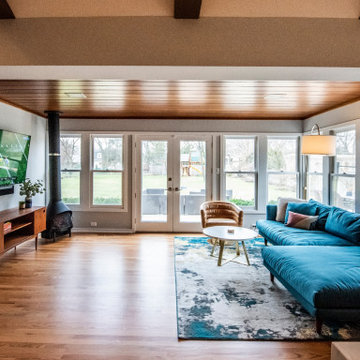
View of the family room from the kitchen
シカゴにある高級な広いミッドセンチュリースタイルのおしゃれなオープンリビング (無垢フローリング、茶色い床、グレーの壁、薪ストーブ、壁掛け型テレビ) の写真
シカゴにある高級な広いミッドセンチュリースタイルのおしゃれなオープンリビング (無垢フローリング、茶色い床、グレーの壁、薪ストーブ、壁掛け型テレビ) の写真
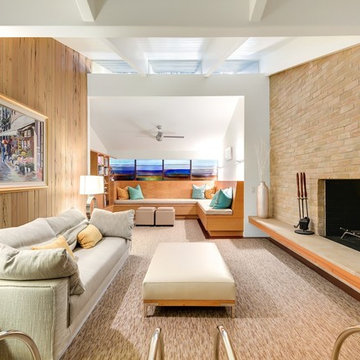
Photos @ Eric Carvajal
オースティンにある中くらいなミッドセンチュリースタイルのおしゃれな独立型ファミリールーム (カーペット敷き、標準型暖炉、レンガの暖炉まわり) の写真
オースティンにある中くらいなミッドセンチュリースタイルのおしゃれな独立型ファミリールーム (カーペット敷き、標準型暖炉、レンガの暖炉まわり) の写真
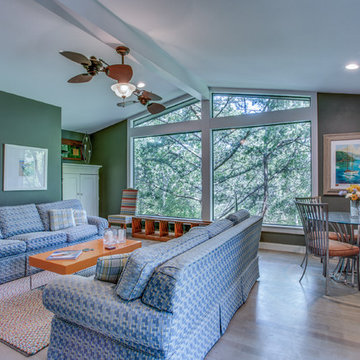
photos: Shoot2Sell
ダラスにあるお手頃価格の中くらいなミッドセンチュリースタイルのおしゃれな独立型ファミリールーム (緑の壁、無垢フローリング、壁掛け型テレビ、茶色い床) の写真
ダラスにあるお手頃価格の中くらいなミッドセンチュリースタイルのおしゃれな独立型ファミリールーム (緑の壁、無垢フローリング、壁掛け型テレビ、茶色い床) の写真
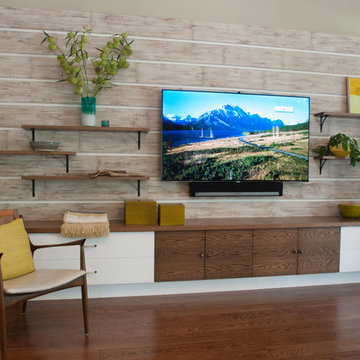
Erik Rank Photography
ニューヨークにあるお手頃価格の広いミッドセンチュリースタイルのおしゃれなオープンリビング (無垢フローリング、壁掛け型テレビ、グレーの壁) の写真
ニューヨークにあるお手頃価格の広いミッドセンチュリースタイルのおしゃれなオープンリビング (無垢フローリング、壁掛け型テレビ、グレーの壁) の写真
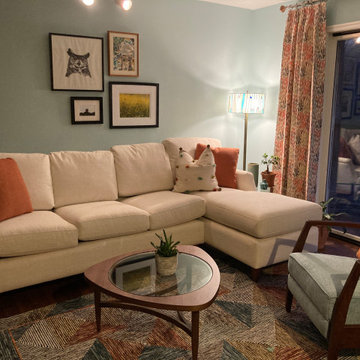
フィラデルフィアにあるお手頃価格の小さなミッドセンチュリースタイルのおしゃれなオープンリビング (青い壁、無垢フローリング、据え置き型テレビ) の写真
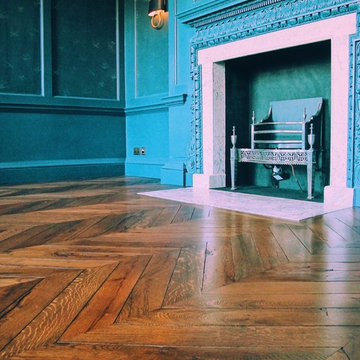
ダラスにある広いミッドセンチュリースタイルのおしゃれなオープンリビング (青い壁、無垢フローリング、標準型暖炉、タイルの暖炉まわり、テレビなし、茶色い床) の写真
青い、ブラウンの、オレンジのミッドセンチュリースタイルのファミリールーム (カーペット敷き、無垢フローリング) の写真
1
